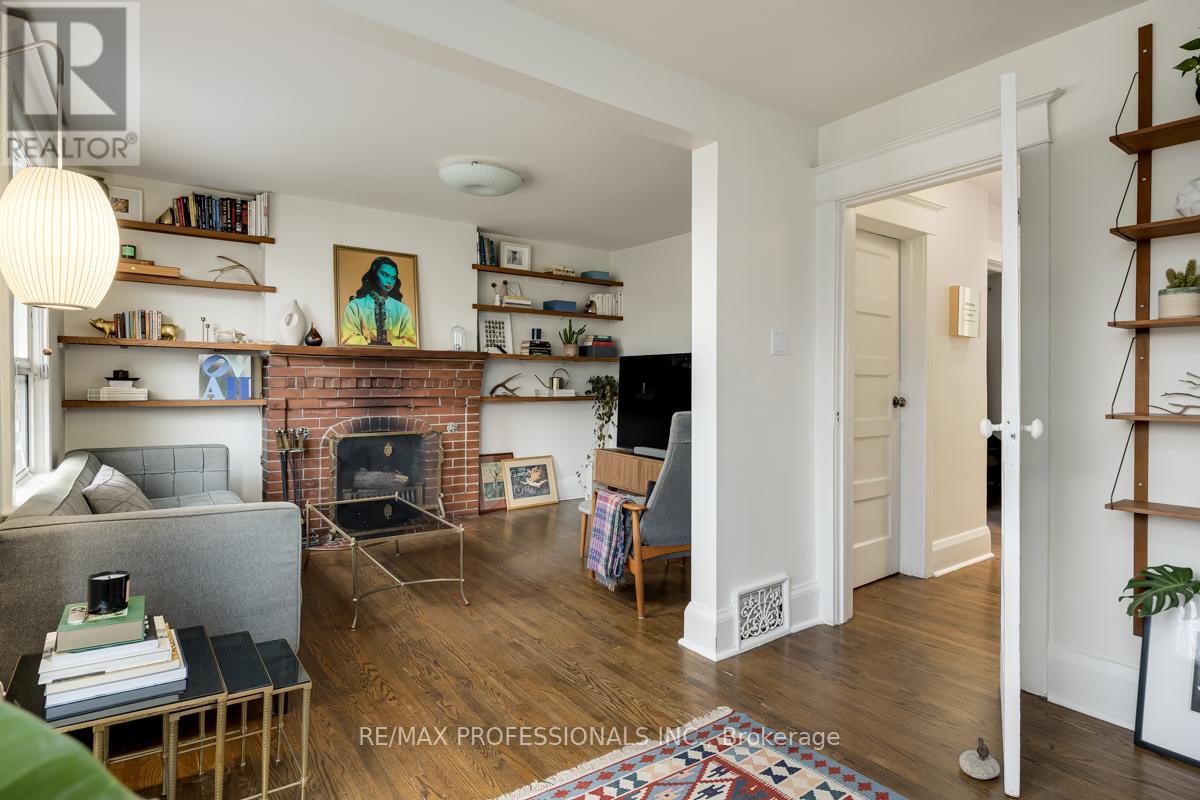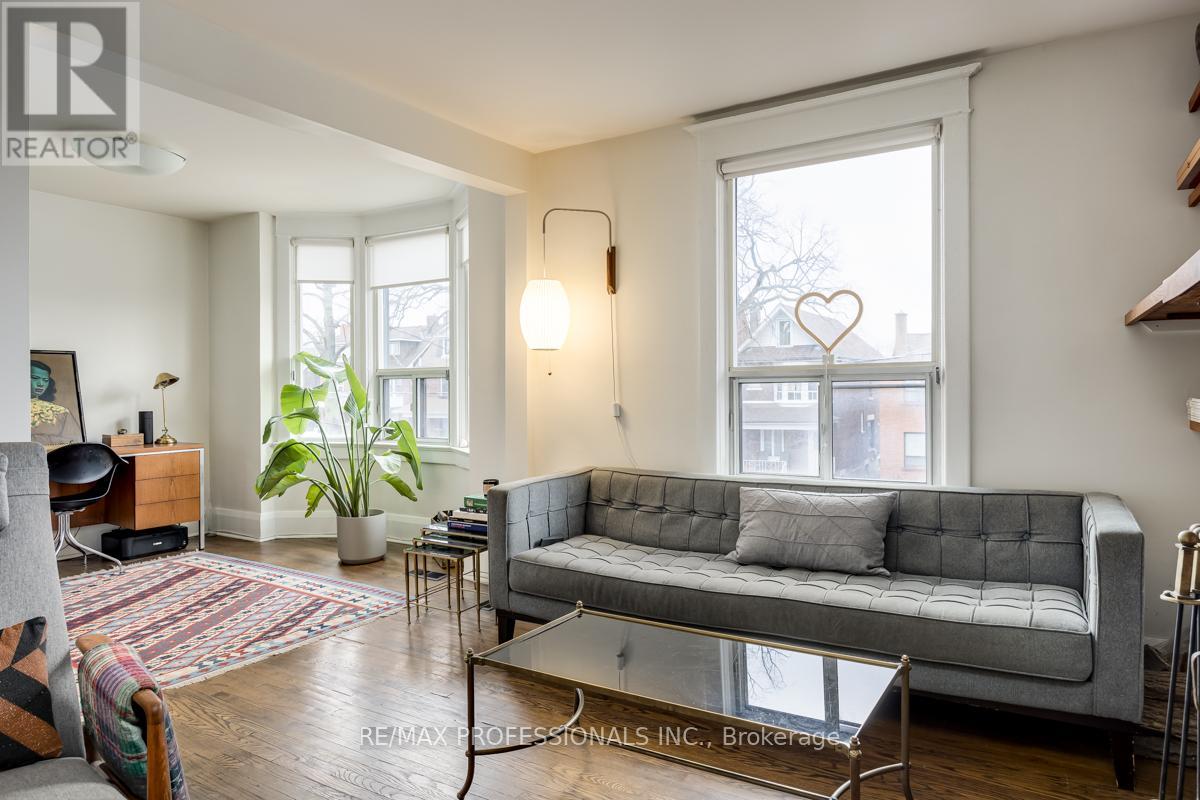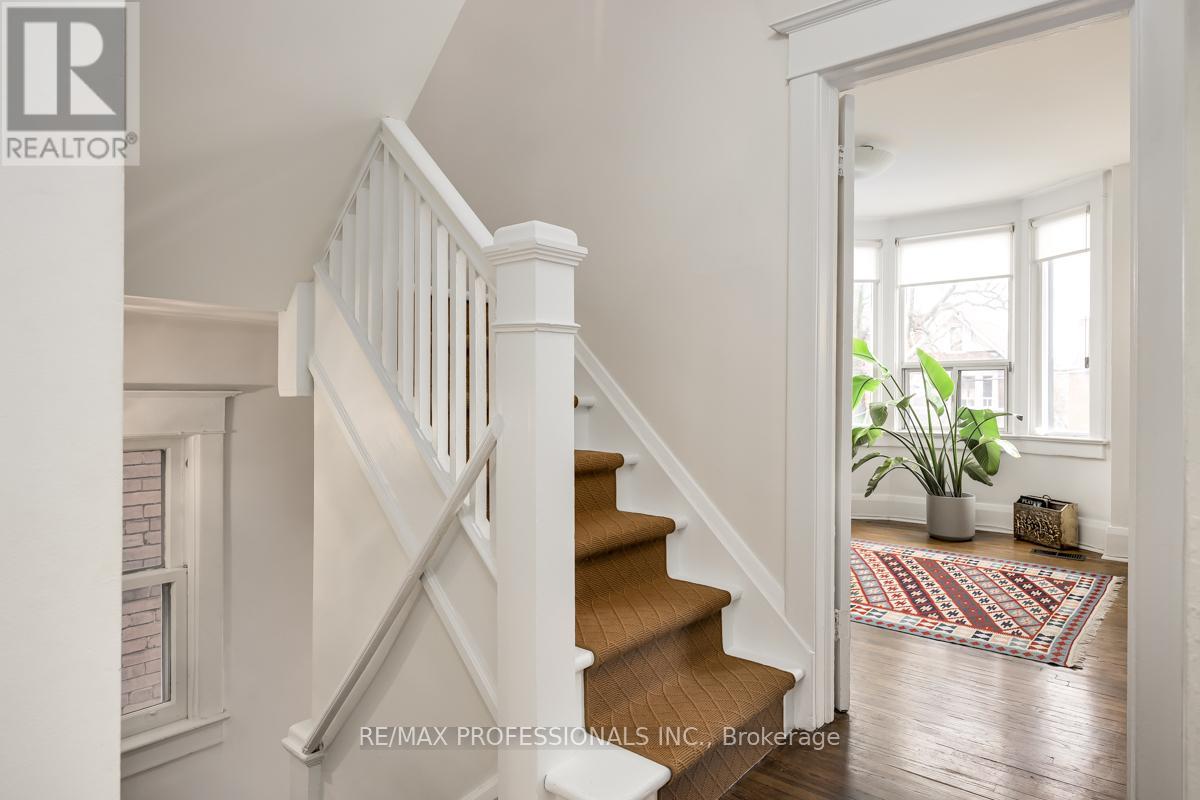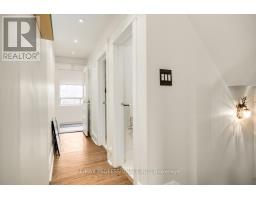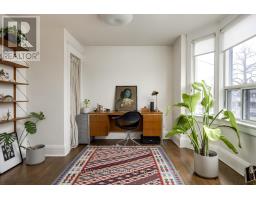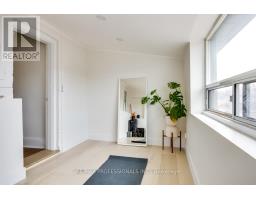1381 Lansdowne Avenue Toronto, Ontario M6H 3Z9
$5,800 Monthly
ALL INCLUSIVE FURNISHED RENTAL! Gorgeous detached 3 level home in a great neighbourhood! This beautiful detached home offers three spacious floors, including a stunning attic bedroom with an ensuite featuring a soaker tub. The cozy TV room with a fireplace can easily be converted back into an additional bedroom. A recently renovated 4th bedroom/office/workout room overlooks the back garden. The backyard is complete with a deck, Interlock stone patio, hammock, cherry tree and grape pergola creating the perfect place to relax. This home is directly across the street from Earlscourt Park which has a dog park, soccer fields, community center, and pool! Just steps from Corso Italias vibrant shops, markets, restaurants, and public transit options (St. Clair streetcar & buses). Convenient front pad parking spot. (id:50886)
Property Details
| MLS® Number | W11907250 |
| Property Type | Single Family |
| Community Name | Corso Italia-Davenport |
| AmenitiesNearBy | Park, Public Transit, Schools |
| ParkingSpaceTotal | 1 |
Building
| BathroomTotal | 2 |
| BedroomsAboveGround | 3 |
| BedroomsTotal | 3 |
| Appliances | Dishwasher, Dryer, Range, Refrigerator, Stove, Washer, Window Coverings |
| ConstructionStyleAttachment | Detached |
| CoolingType | Central Air Conditioning |
| ExteriorFinish | Brick |
| FlooringType | Hardwood, Ceramic |
| FoundationType | Brick |
| HeatingFuel | Natural Gas |
| HeatingType | Forced Air |
| StoriesTotal | 3 |
| SizeInterior | 1999.983 - 2499.9795 Sqft |
| Type | House |
| UtilityWater | Municipal Water |
Land
| Acreage | No |
| FenceType | Fenced Yard |
| LandAmenities | Park, Public Transit, Schools |
| Sewer | Sanitary Sewer |
Rooms
| Level | Type | Length | Width | Dimensions |
|---|---|---|---|---|
| Second Level | Bedroom | 7.2 m | 6 m | 7.2 m x 6 m |
| Second Level | Bedroom 2 | 3.6 m | 2.9 m | 3.6 m x 2.9 m |
| Second Level | Office | 4.3 m | 2.44 m | 4.3 m x 2.44 m |
| Third Level | Primary Bedroom | 7.32 m | 3.8 m | 7.32 m x 3.8 m |
| Main Level | Living Room | 3.84 m | 3.53 m | 3.84 m x 3.53 m |
| Main Level | Dining Room | 4.49 m | 2.99 m | 4.49 m x 2.99 m |
| Main Level | Kitchen | 3.39 m | 2.91 m | 3.39 m x 2.91 m |
| Main Level | Eating Area | 2.36 m | 2.34 m | 2.36 m x 2.34 m |
| Main Level | Utility Room | 2.26 m | 2 m | 2.26 m x 2 m |
Interested?
Contact us for more information
Lilette Wiens
Broker
4242 Dundas St W Unit 9
Toronto, Ontario M8X 1Y6




















