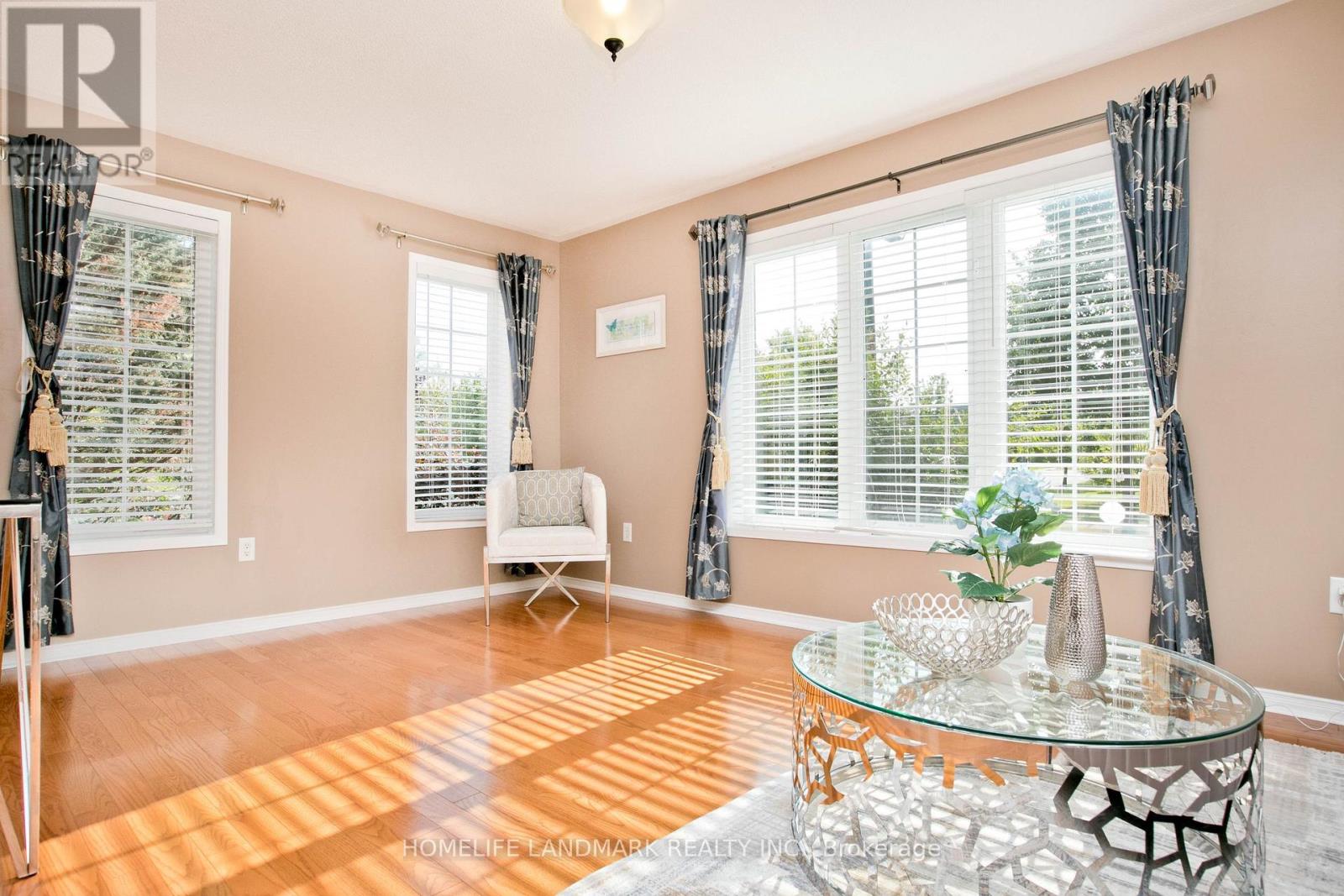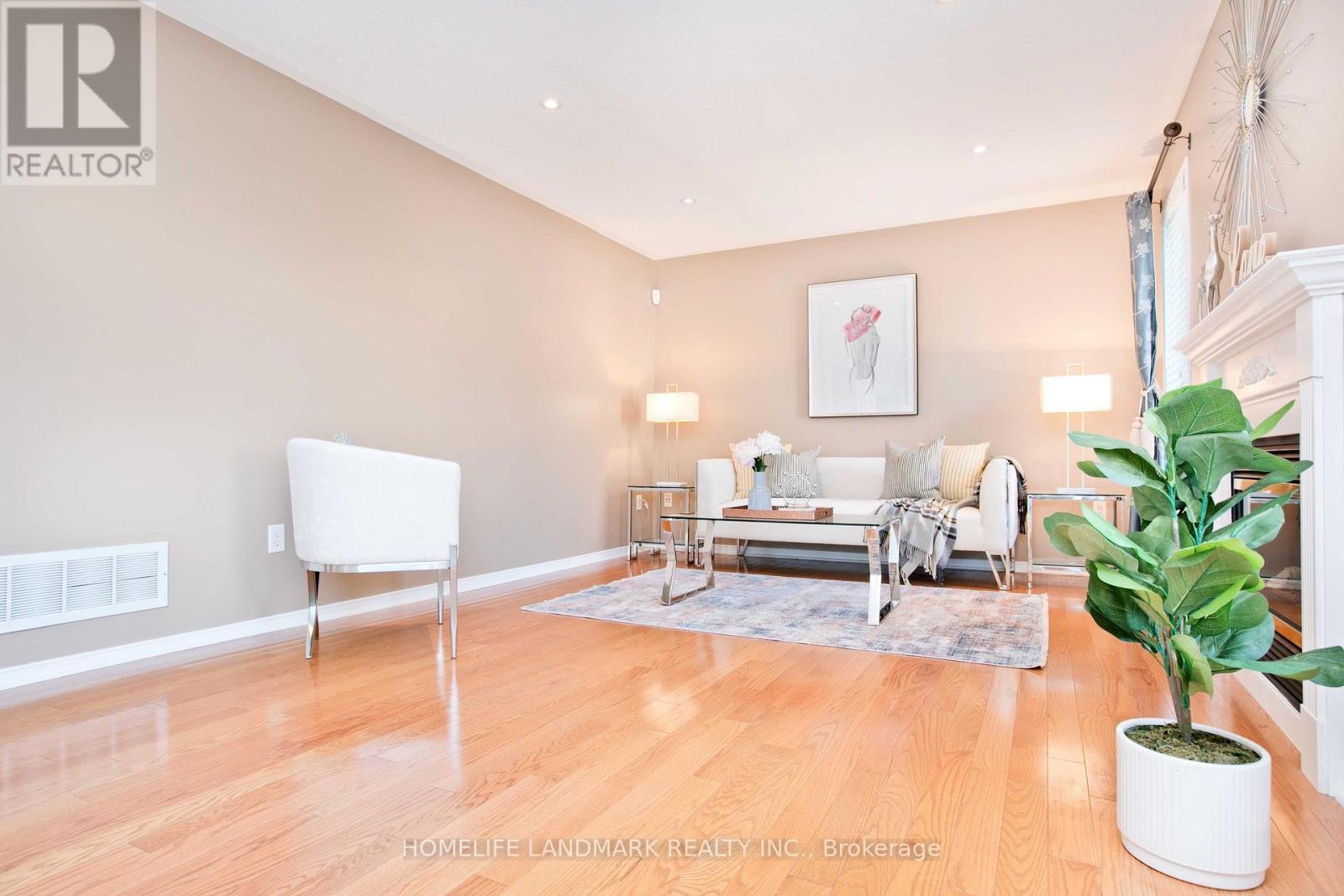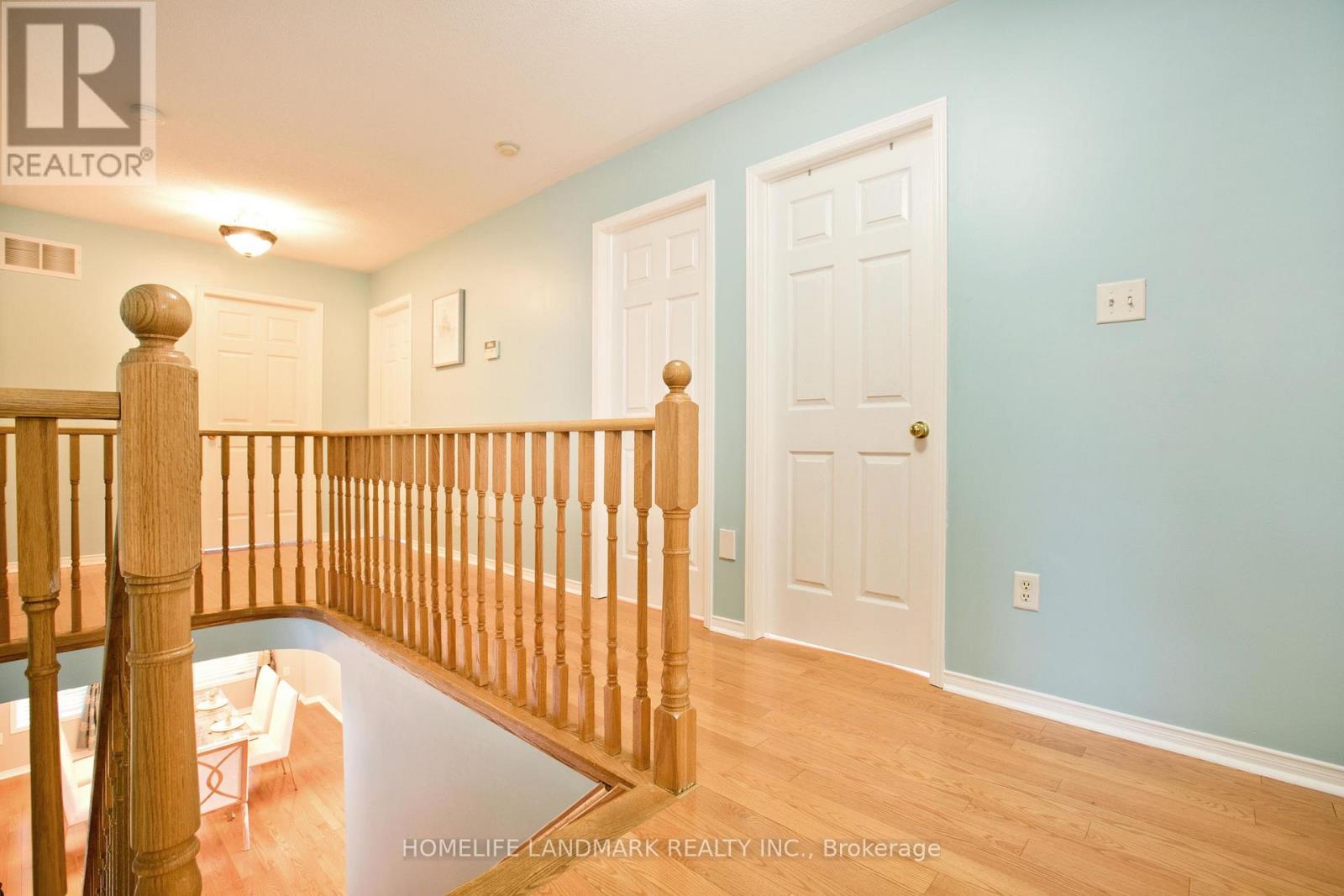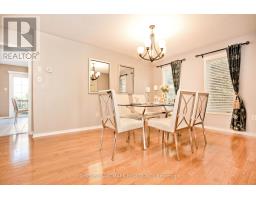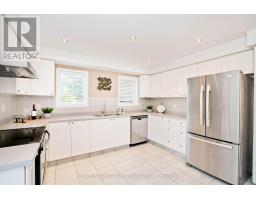1 Apollo Drive Richmond Hill, Ontario L4E 4C2
$1,788,000
Location!Location!Location! Well maintained home in prestigious Jefferson community on a premium corner lot,Sun-Filled bright layout With Great Curb Appeal, open concept kitchen work out to the back yard.Formal Living & Dining Rooms,Newer Hardwood Floors,Pot Lights,Fireplace, Jacuzzi Tub In Mbr Ensuite,Laundry On 2nd Floor**EZ conver to full size bathroom**Ceramic Backsplash In Kitchen,Cac,Cvac(as is).*High windows bright basement easier to make walk up door to have potential income*Walk To Yonge,TOP RANKING Schools,Shopping,Parks,Transit & Close To Richmond hill High School.steps to SAIGEON TRAIL,A MUST SEE! All MLS picture was from Previous listing**Current vacant status* (id:50886)
Property Details
| MLS® Number | N11907504 |
| Property Type | Single Family |
| Community Name | Jefferson |
| AmenitiesNearBy | Park, Public Transit, Schools |
| Features | Conservation/green Belt |
| ParkingSpaceTotal | 4 |
| ViewType | View |
Building
| BathroomTotal | 3 |
| BedroomsAboveGround | 4 |
| BedroomsTotal | 4 |
| BasementType | Full |
| ConstructionStyleAttachment | Detached |
| CoolingType | Central Air Conditioning |
| ExteriorFinish | Brick |
| FireplacePresent | Yes |
| FlooringType | Hardwood |
| FoundationType | Poured Concrete |
| HalfBathTotal | 1 |
| HeatingFuel | Natural Gas |
| HeatingType | Forced Air |
| StoriesTotal | 2 |
| SizeInterior | 2499.9795 - 2999.975 Sqft |
| Type | House |
| UtilityWater | Municipal Water |
Parking
| Attached Garage |
Land
| Acreage | No |
| LandAmenities | Park, Public Transit, Schools |
| Sewer | Sanitary Sewer |
| SizeDepth | 80 Ft ,4 In |
| SizeFrontage | 52 Ft ,6 In |
| SizeIrregular | 52.5 X 80.4 Ft ; Corner Lot - As Per Survey |
| SizeTotalText | 52.5 X 80.4 Ft ; Corner Lot - As Per Survey |
| ZoningDescription | Residential |
Rooms
| Level | Type | Length | Width | Dimensions |
|---|---|---|---|---|
| Second Level | Primary Bedroom | 5.75 m | 4.32 m | 5.75 m x 4.32 m |
| Second Level | Bedroom 2 | 4.09 m | 3.61 m | 4.09 m x 3.61 m |
| Second Level | Bedroom 3 | 3.97 m | 3.92 m | 3.97 m x 3.92 m |
| Second Level | Bedroom 4 | 3.66 m | 3.36 m | 3.66 m x 3.36 m |
| Second Level | Laundry Room | 3.12 m | 2.95 m | 3.12 m x 2.95 m |
| Main Level | Living Room | 5.14 m | 3.53 m | 5.14 m x 3.53 m |
| Main Level | Dining Room | 5.26 m | 3.53 m | 5.26 m x 3.53 m |
| Main Level | Kitchen | 5.49 m | 3.97 m | 5.49 m x 3.97 m |
| Main Level | Family Room | 5.19 m | 3.66 m | 5.19 m x 3.66 m |
Utilities
| Cable | Installed |
| Sewer | Installed |
https://www.realtor.ca/real-estate/27767182/1-apollo-drive-richmond-hill-jefferson-jefferson
Interested?
Contact us for more information
Franky Fang
Broker
7240 Woodbine Ave Unit 103
Markham, Ontario L3R 1A4




