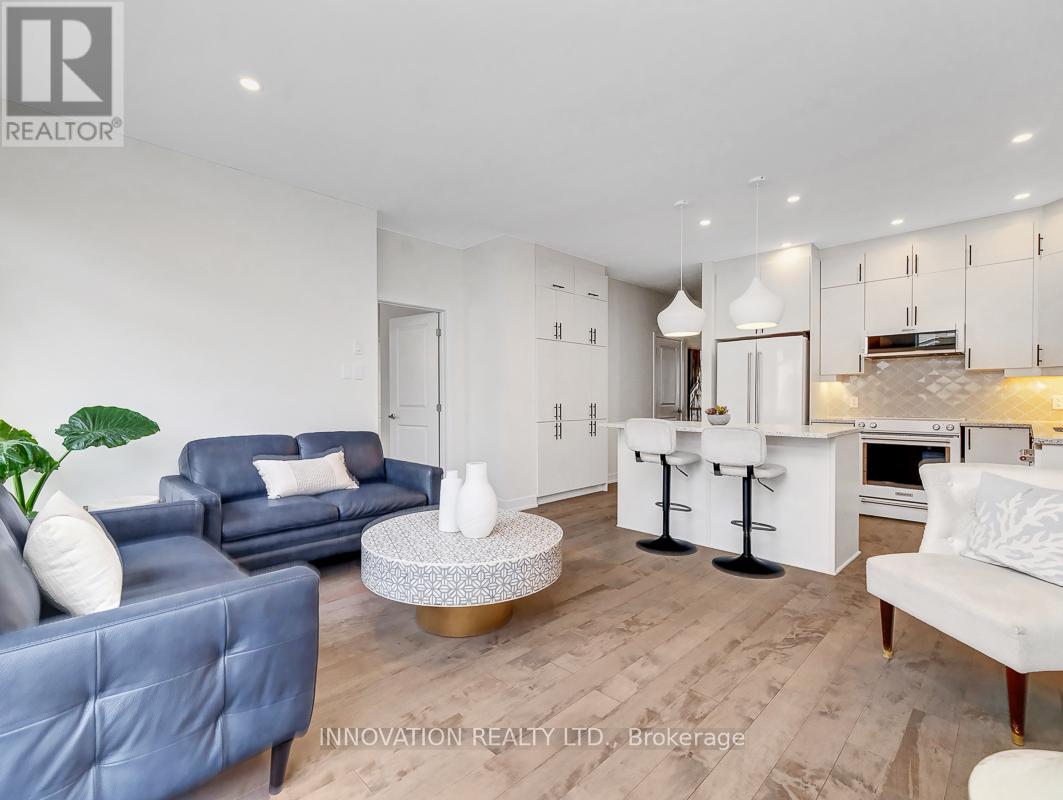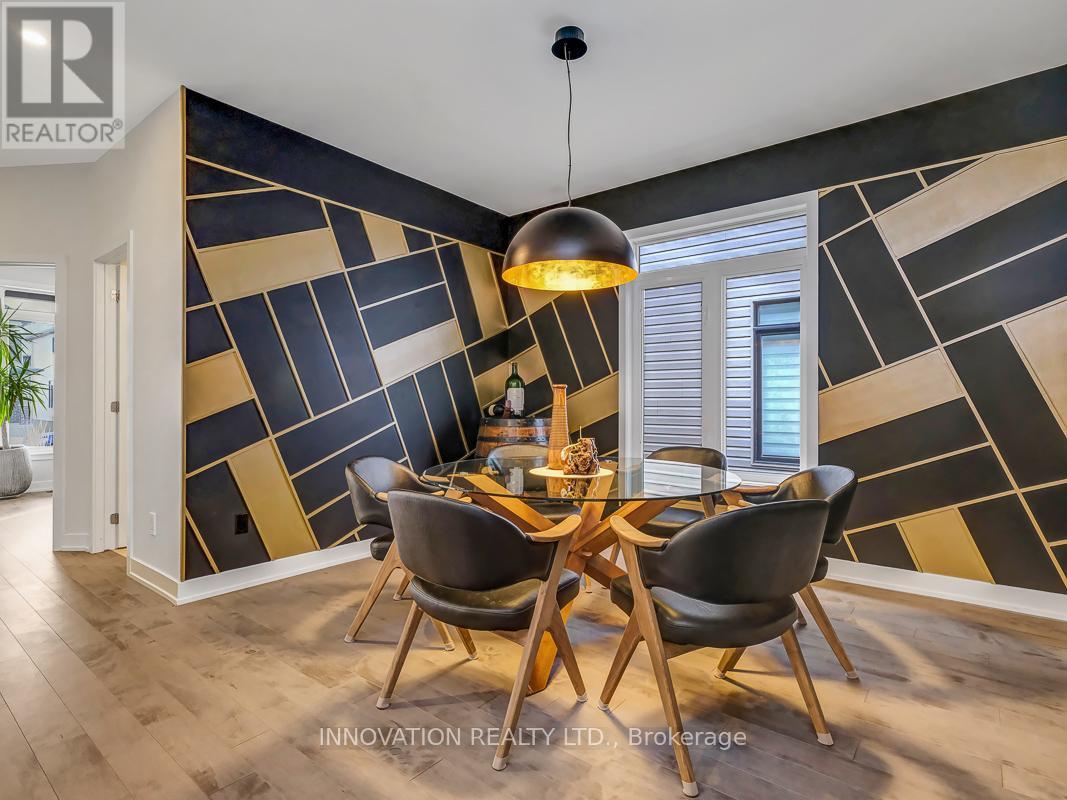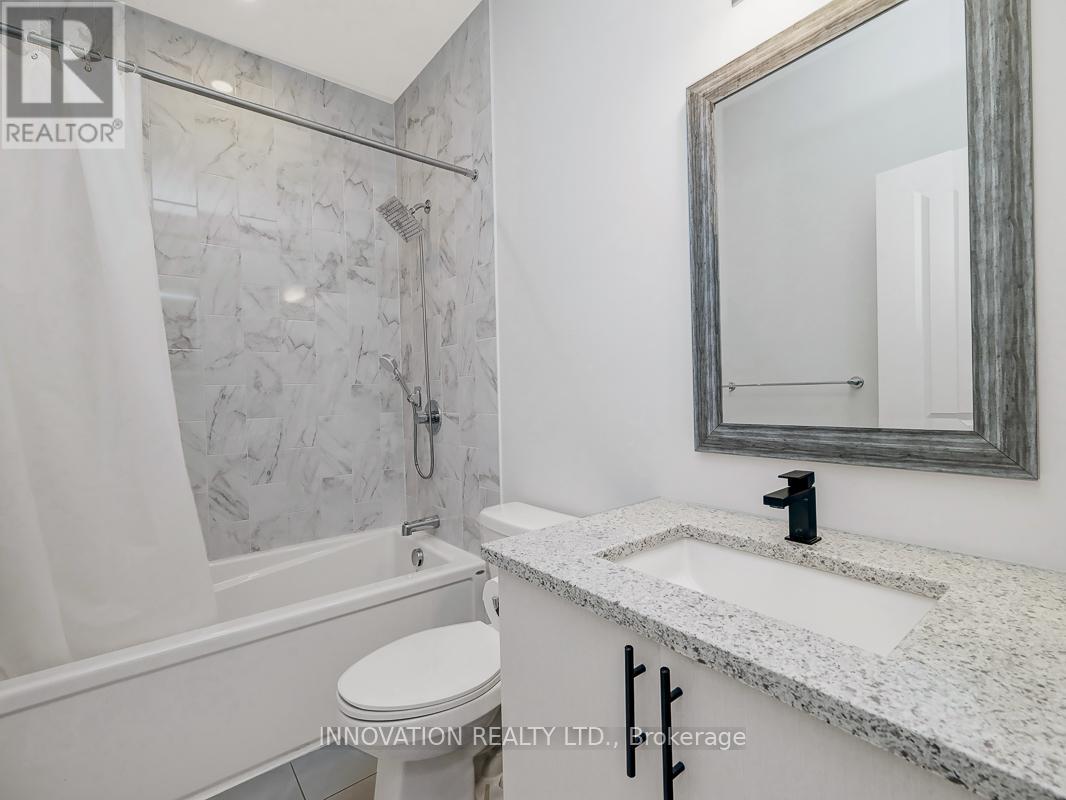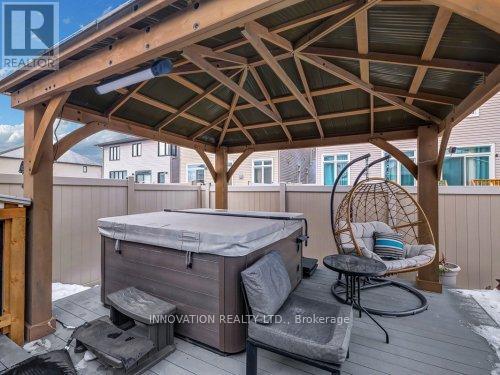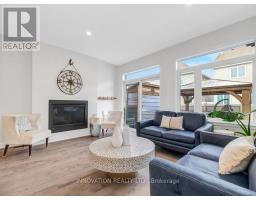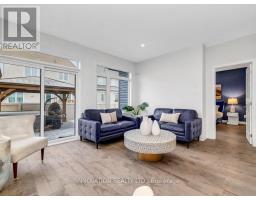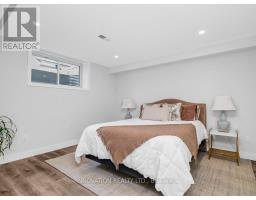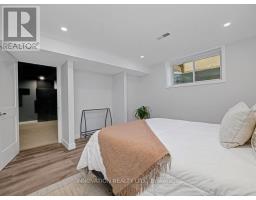565 Bobolink Ridge Ottawa, Ontario K2S 2P4
$1,100,000
Claridge former Model Home built in 2018. Do not miss the opportunity to purchase a beautiful calm 2+1 bedroom bungalow which features more than $70k in builder upgrades. Fully landscaped font yard with an amazing serene back yard oasis. Beautifully decorated with custom moldings, hardwood on the main floor, upgraded cabinets and white quartz countertops and 9 ceiling throughout main floor. Large master bedroom which opens to en suite with ceramic shower and free standing bathtub. Family room finished on the lower level and an abundance of storage in the unfinished area. Custom home theatre built in 2022 (120 screen with Native 4K projector along with 7.2.4 Dolby Atmos Speaker Setup). Hydropool Hot tub purchased in 2022. In beautiful Westwood with access to the Great Canadian Trail and close to an upcoming large City of Ottawa Community Park. Include cedar gazebo and pond equipment. 200 amp panel includes generator ready 10 circuit transfer switch kit. **** EXTRAS **** Hot Tub, Gazebo, Home theater, Sound System, Window drapes in bedrooms. (id:50886)
Property Details
| MLS® Number | X11907530 |
| Property Type | Single Family |
| Community Name | 8203 - Stittsville (South) |
| AmenitiesNearBy | Public Transit, Schools |
| CommunityFeatures | School Bus |
| ParkingSpaceTotal | 2 |
| Structure | Deck, Patio(s) |
Building
| BathroomTotal | 2 |
| BedroomsAboveGround | 2 |
| BedroomsBelowGround | 1 |
| BedroomsTotal | 3 |
| Amenities | Fireplace(s) |
| Appliances | Hot Tub, Dishwasher, Dryer, Freezer, Range, Refrigerator, Stove, Washer |
| ArchitecturalStyle | Bungalow |
| BasementDevelopment | Finished |
| BasementType | Full (finished) |
| ConstructionStyleAttachment | Detached |
| CoolingType | Central Air Conditioning |
| ExteriorFinish | Brick, Vinyl Siding |
| FireProtection | Smoke Detectors, Alarm System |
| FireplacePresent | Yes |
| FireplaceTotal | 1 |
| FlooringType | Hardwood, Tile |
| FoundationType | Poured Concrete |
| HeatingFuel | Natural Gas |
| HeatingType | Forced Air |
| StoriesTotal | 1 |
| SizeInterior | 699.9943 - 1099.9909 Sqft |
| Type | House |
| UtilityWater | Municipal Water |
Parking
| Attached Garage |
Land
| Acreage | No |
| FenceType | Fenced Yard |
| LandAmenities | Public Transit, Schools |
| LandscapeFeatures | Landscaped |
| Sewer | Sanitary Sewer |
| SizeDepth | 98 Ft ,3 In |
| SizeFrontage | 37 Ft |
| SizeIrregular | 37 X 98.3 Ft |
| SizeTotalText | 37 X 98.3 Ft|under 1/2 Acre |
| ZoningDescription | Residential. |
Rooms
| Level | Type | Length | Width | Dimensions |
|---|---|---|---|---|
| Basement | Bedroom | 3.86 m | 3.7 m | 3.86 m x 3.7 m |
| Basement | Family Room | 4.09 m | 11.6 m | 4.09 m x 11.6 m |
| Main Level | Living Room | 4 m | 4.8 m | 4 m x 4.8 m |
| Main Level | Other | 2.3 m | 0.9 m | 2.3 m x 0.9 m |
| Main Level | Kitchen | 2.6 m | 4.8 m | 2.6 m x 4.8 m |
| Main Level | Dining Room | 3.6 m | 4.8 m | 3.6 m x 4.8 m |
| Main Level | Primary Bedroom | 4.6 m | 4.2 m | 4.6 m x 4.2 m |
| Main Level | Bedroom | 3.6 m | 3.2 m | 3.6 m x 3.2 m |
| Main Level | Bathroom | 2.5 m | 1.5 m | 2.5 m x 1.5 m |
| Main Level | Bathroom | 2.9 m | 2.9 m | 2.9 m x 2.9 m |
| Main Level | Bathroom | 2.5 m | 1.5 m | 2.5 m x 1.5 m |
Utilities
| Cable | Installed |
| Sewer | Installed |
https://www.realtor.ca/real-estate/27767162/565-bobolink-ridge-ottawa-8203-stittsville-south
Interested?
Contact us for more information
Tieseer Alzubi
Broker
8221 Campeau Drive Unit B
Kanata, Ontario K2T 0A2
Mohammed Al-Khazaali
Salesperson
8221 Campeau Drive Unit B
Kanata, Ontario K2T 0A2








