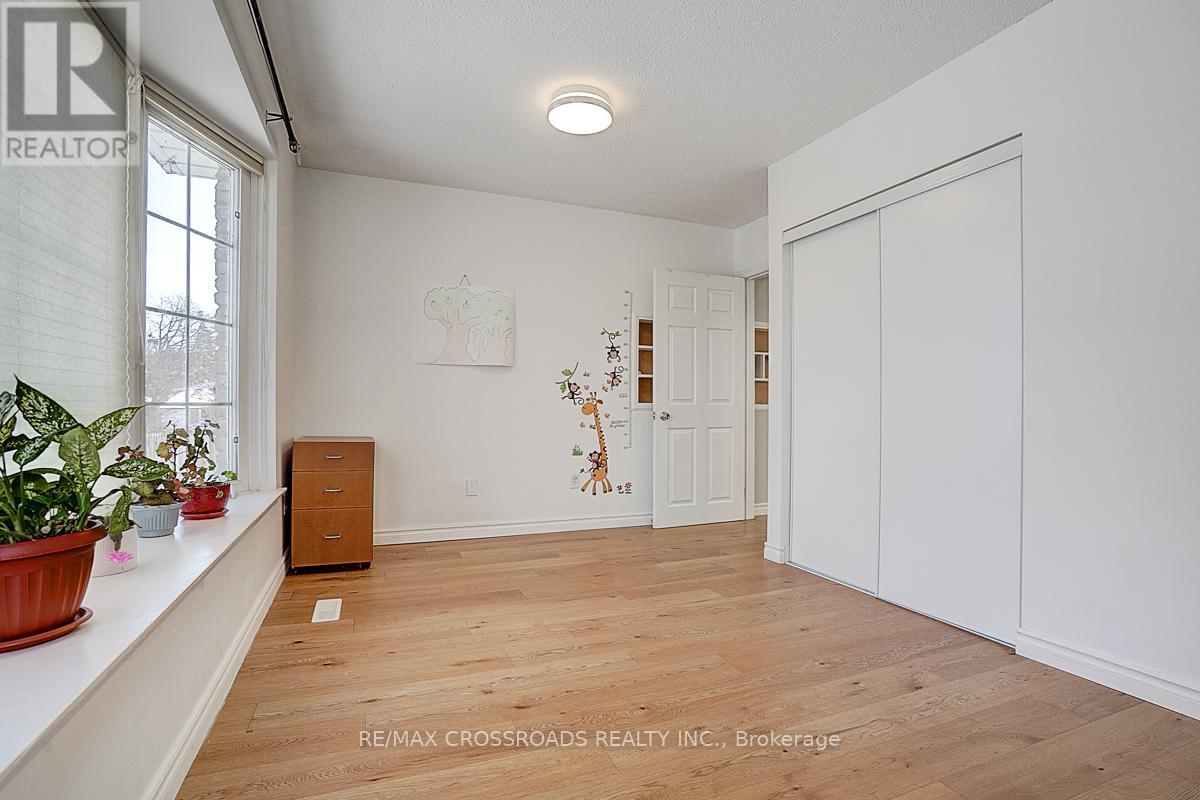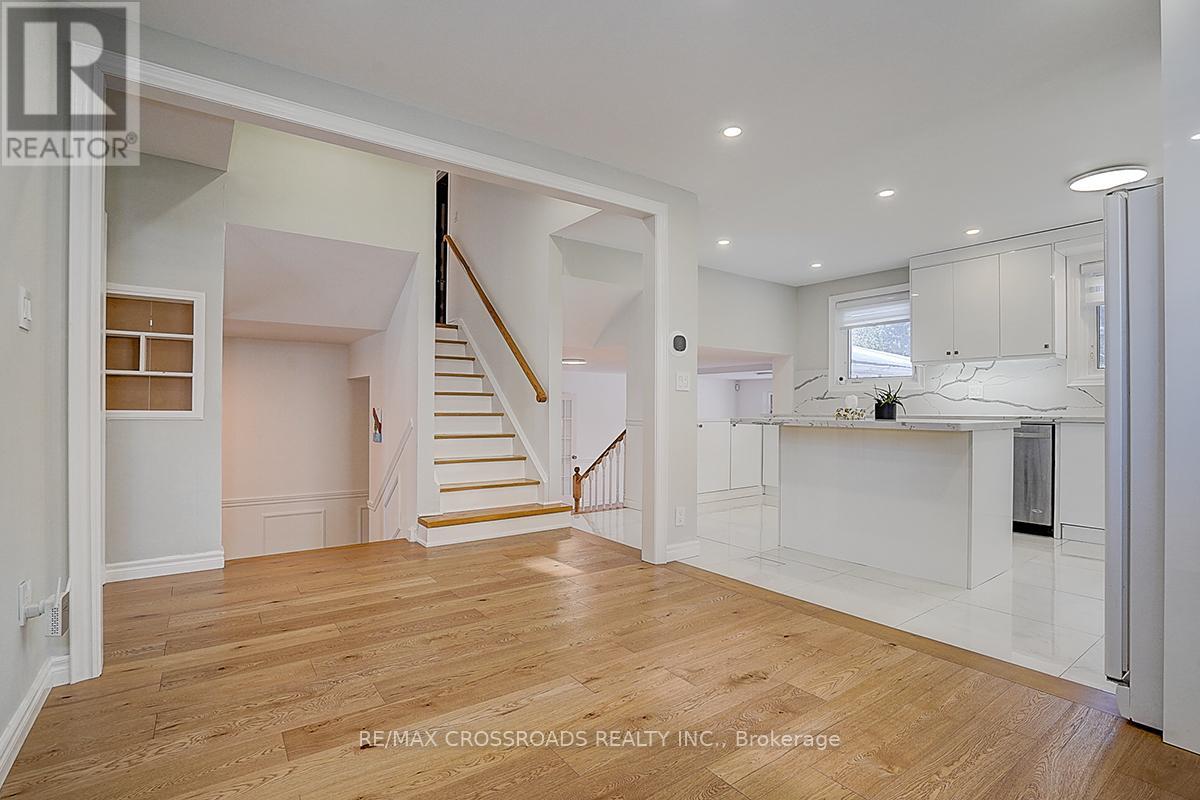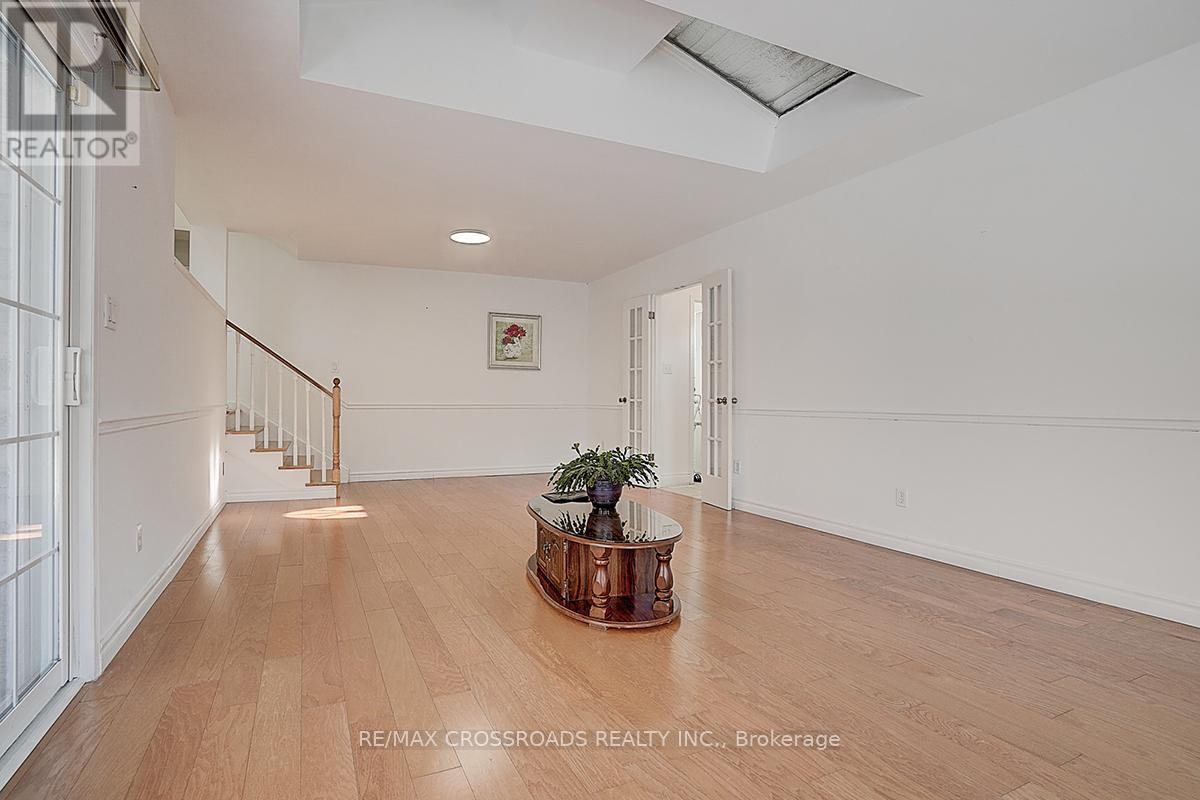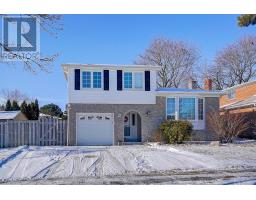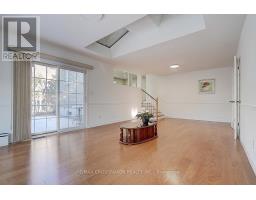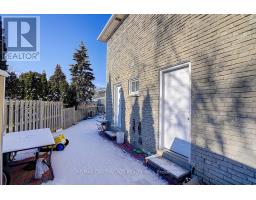16 Idehill Crescent Toronto, Ontario M1S 2W6
3 Bedroom
3 Bathroom
Fireplace
Central Air Conditioning
Forced Air
$3,500 Monthly
*Fully Renovated Home* Main / Upper Flor For Lease* Sunny Spacious 3 Bedroom + 3 Washrooms* Large Sun-Filled Family Rm W/Skylight* Fully Renovated Modern Kitchen W/Centre Island* Great Size Bedrooms W/Newly Renovated Bath/Shower*Fully Fenced Yard W/Lots of Privacy* Step To Plaza / Supermarket, Close To Schools, Parks, Shopping, Ttc, Hwy401 etc (id:50886)
Property Details
| MLS® Number | E11907571 |
| Property Type | Single Family |
| Community Name | Agincourt North |
| AmenitiesNearBy | Park, Public Transit |
| ParkingSpaceTotal | 2 |
Building
| BathroomTotal | 3 |
| BedroomsAboveGround | 3 |
| BedroomsTotal | 3 |
| Appliances | Dishwasher, Dryer, Refrigerator, Stove, Washer |
| ConstructionStyleAttachment | Detached |
| ConstructionStyleSplitLevel | Sidesplit |
| CoolingType | Central Air Conditioning |
| ExteriorFinish | Aluminum Siding, Brick |
| FireplacePresent | Yes |
| FlooringType | Hardwood, Ceramic |
| FoundationType | Concrete |
| HalfBathTotal | 1 |
| HeatingFuel | Natural Gas |
| HeatingType | Forced Air |
| Type | House |
| UtilityWater | Municipal Water |
Parking
| Attached Garage |
Land
| Acreage | No |
| LandAmenities | Park, Public Transit |
| Sewer | Sanitary Sewer |
| SizeDepth | 114 Ft ,7 In |
| SizeFrontage | 73 Ft ,3 In |
| SizeIrregular | 73.25 X 114.62 Ft ; Irregular Pie Shape |
| SizeTotalText | 73.25 X 114.62 Ft ; Irregular Pie Shape |
Rooms
| Level | Type | Length | Width | Dimensions |
|---|---|---|---|---|
| Second Level | Primary Bedroom | 4.57 m | 3.37 m | 4.57 m x 3.37 m |
| Second Level | Bedroom 2 | 3.66 m | 2.76 m | 3.66 m x 2.76 m |
| Second Level | Bedroom 3 | 3.37 m | 2.58 m | 3.37 m x 2.58 m |
| Upper Level | Living Room | 6.7 m | 4.3 m | 6.7 m x 4.3 m |
| Upper Level | Dining Room | 6.7 m | 4.3 m | 6.7 m x 4.3 m |
| Upper Level | Kitchen | 3.6 m | 2.7 m | 3.6 m x 2.7 m |
| Ground Level | Family Room | 7.3 m | 4 m | 7.3 m x 4 m |
Interested?
Contact us for more information
Linda Jiang
Salesperson
RE/MAX Crossroads Realty Inc.






