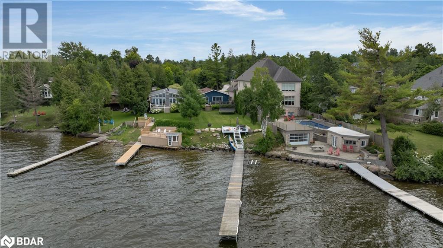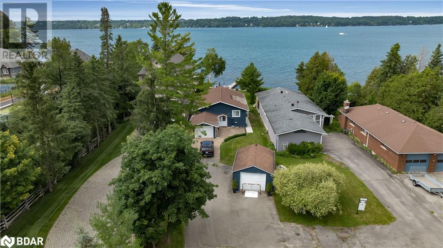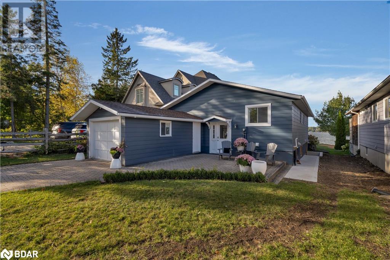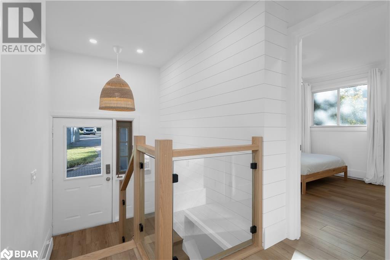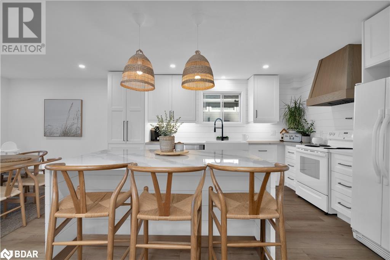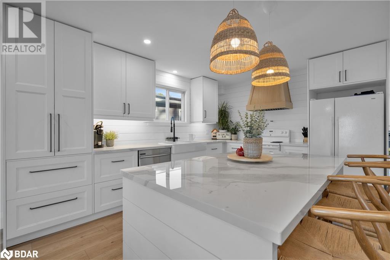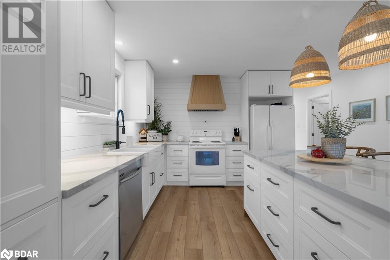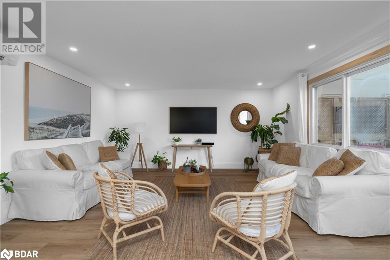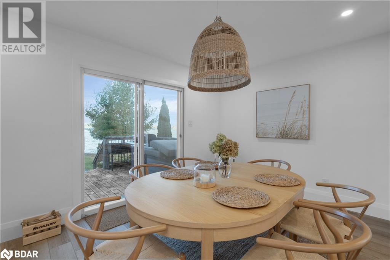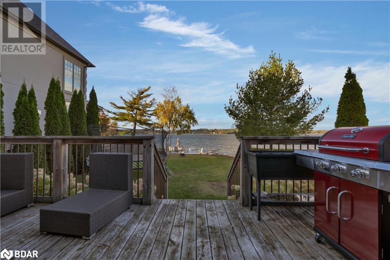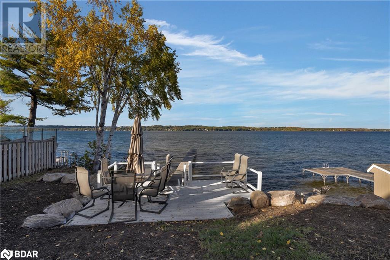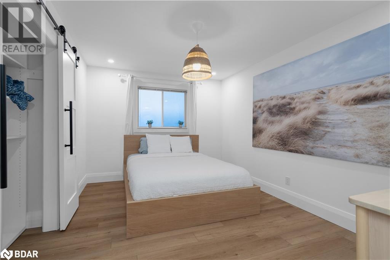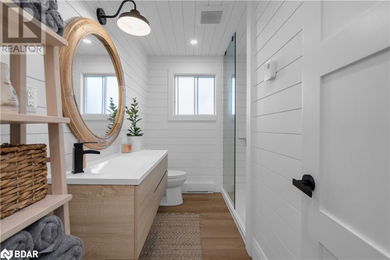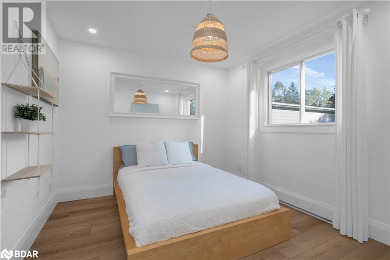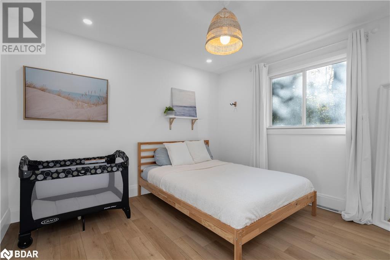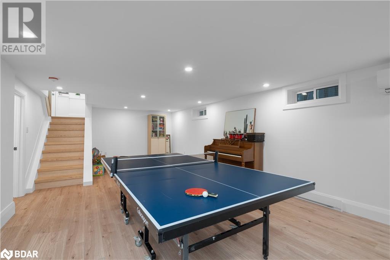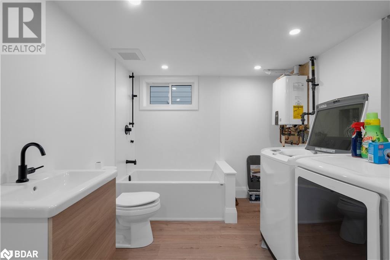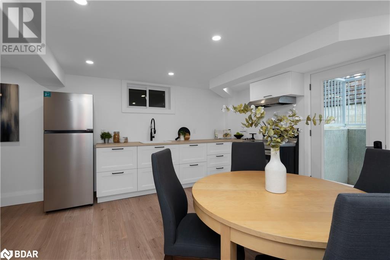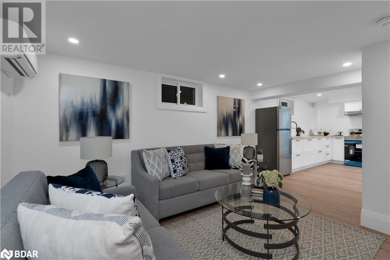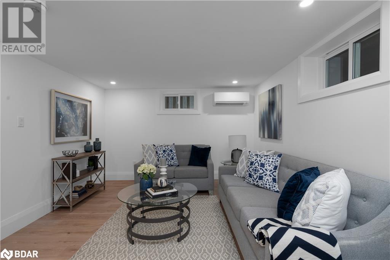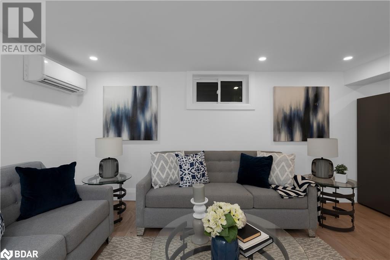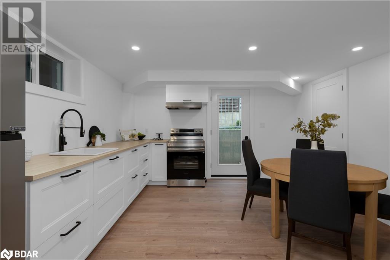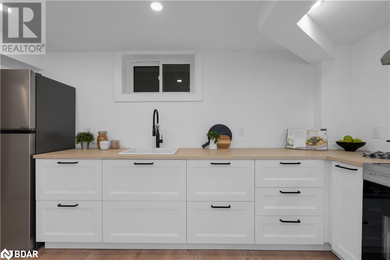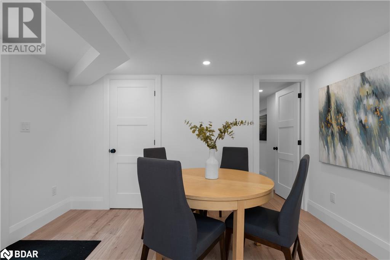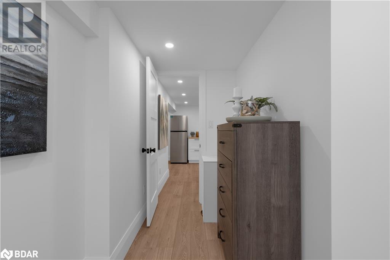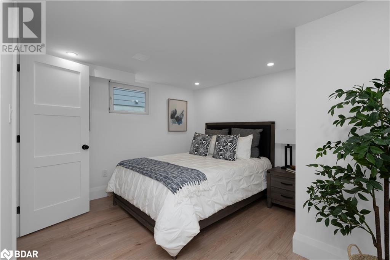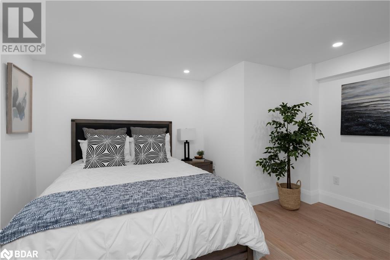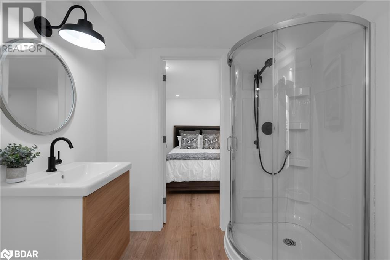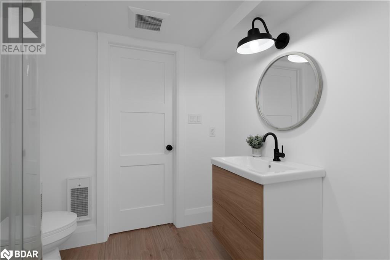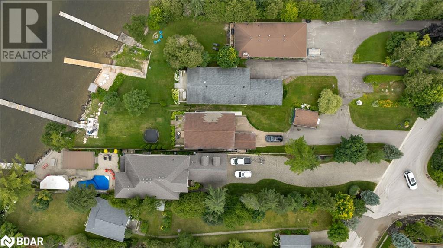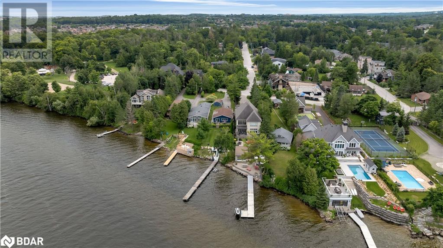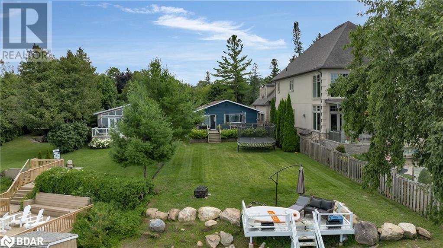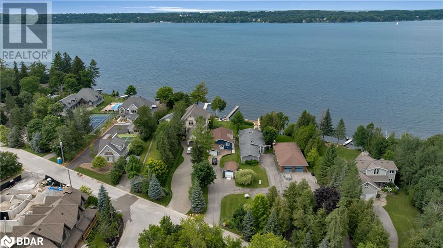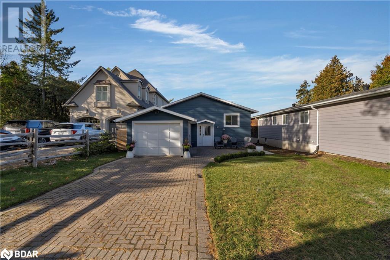56 Gray Lane Barrie, Ontario L4N 7T1
$1,899,900
Newly Renovated Waterfront Home! Perfect for Investors Or Multigenerational Families Offering 2 Self-Contained Units! Sought After In Town Lot Featuring Up To 50' Of Waterfront On Kempenfelt Bay And Spanning 315 Deep Showcasing 2 Garages & Ample Parking Space. The Main Floor Unit Offers An Open Concept Main Floor With A Backyard Walk-Out To Enjoy Those Picturesque Sunsets! A Large Kitchen With Ample Cupboards and an Island, Perfect For Entertaining Or Family Gatherings. 3 Healthy-Sized Bedrooms & 2 Full Bathrooms, An Attached single-car garage & A Finished Basement With A Large Rec Room (The Main Floor Unit Includes Half The Finished Basement). The Lower Unit Features A Separate Side Entrance Showcasing A Modern & Tastefully Decorated 1 Bedroom In-Law Suite, Equipped With A 3 p.c. Bathroom, Living + A Healthy Sized Eat-In Kitchen. (id:50886)
Property Details
| MLS® Number | 40687702 |
| Property Type | Single Family |
| CommunityFeatures | Quiet Area |
| Features | Paved Driveway, In-law Suite |
| ParkingSpaceTotal | 5 |
| ViewType | Lake View |
| WaterFrontType | Waterfront |
Building
| BathroomTotal | 3 |
| BedroomsAboveGround | 3 |
| BedroomsBelowGround | 1 |
| BedroomsTotal | 4 |
| Appliances | Dryer, Refrigerator, Stove, Water Softener, Washer, Window Coverings |
| ArchitecturalStyle | Raised Bungalow |
| BasementDevelopment | Finished |
| BasementType | Full (finished) |
| ConstructedDate | 1982 |
| ConstructionMaterial | Wood Frame |
| ConstructionStyleAttachment | Detached |
| CoolingType | Ductless |
| ExteriorFinish | Aluminum Siding, Wood |
| Fixture | Ceiling Fans |
| HeatingFuel | Electric |
| HeatingType | Baseboard Heaters, Heat Pump |
| StoriesTotal | 1 |
| SizeInterior | 2496.23 Sqft |
| Type | House |
| UtilityWater | Drilled Well |
Parking
| Attached Garage | |
| Detached Garage |
Land
| AccessType | Road Access |
| Acreage | No |
| Sewer | Septic System |
| SizeDepth | 316 Ft |
| SizeFrontage | 51 Ft |
| SizeIrregular | 0.321 |
| SizeTotal | 0.321 Ac|under 1/2 Acre |
| SizeTotalText | 0.321 Ac|under 1/2 Acre |
| ZoningDescription | Res |
Rooms
| Level | Type | Length | Width | Dimensions |
|---|---|---|---|---|
| Basement | Kitchen | 12'2'' x 12'11'' | ||
| Basement | Bedroom | 12'10'' x 16'9'' | ||
| Basement | Living Room | 15'7'' x 11'4'' | ||
| Basement | 3pc Bathroom | 7'5'' x 5'11'' | ||
| Basement | Recreation Room | 14'4'' x 27'11'' | ||
| Basement | 4pc Bathroom | 12'4'' x 12'7'' | ||
| Main Level | Living Room | 14'3'' x 15'10'' | ||
| Main Level | Kitchen | 14'9'' x 14'5'' | ||
| Main Level | Dining Room | 14'9'' x 9'0'' | ||
| Main Level | Bedroom | 11'6'' x 11'9'' | ||
| Main Level | Bedroom | 10'5'' x 9'11'' | ||
| Main Level | Primary Bedroom | 13'9'' x 10'2'' | ||
| Main Level | 3pc Bathroom | 10'5'' x 6'11'' |
https://www.realtor.ca/real-estate/27767218/56-gray-lane-barrie
Interested?
Contact us for more information
Mark Vandenbrink
Broker
355 Bayfield Street, Suite B
Barrie, Ontario L4M 3C3

