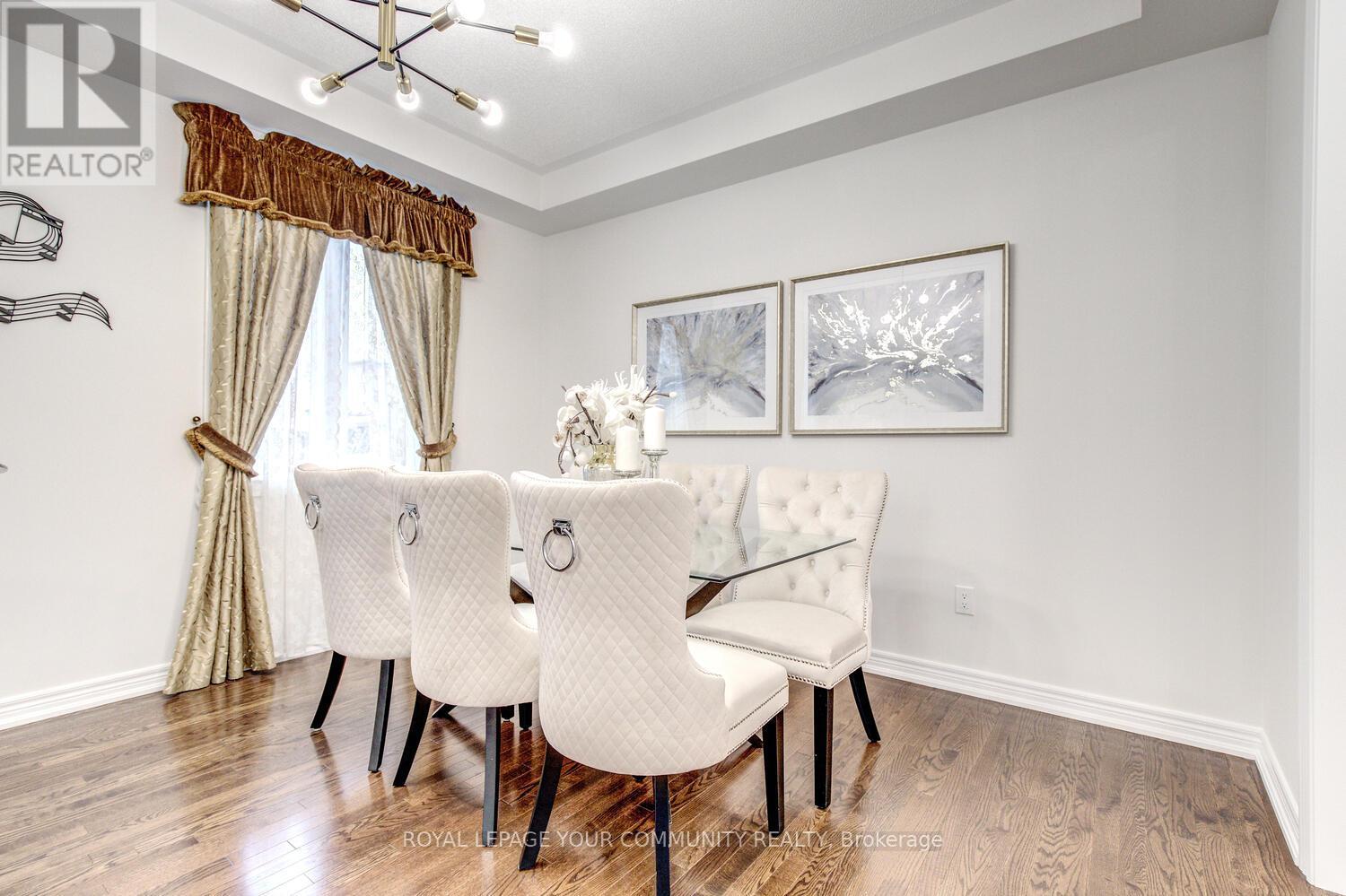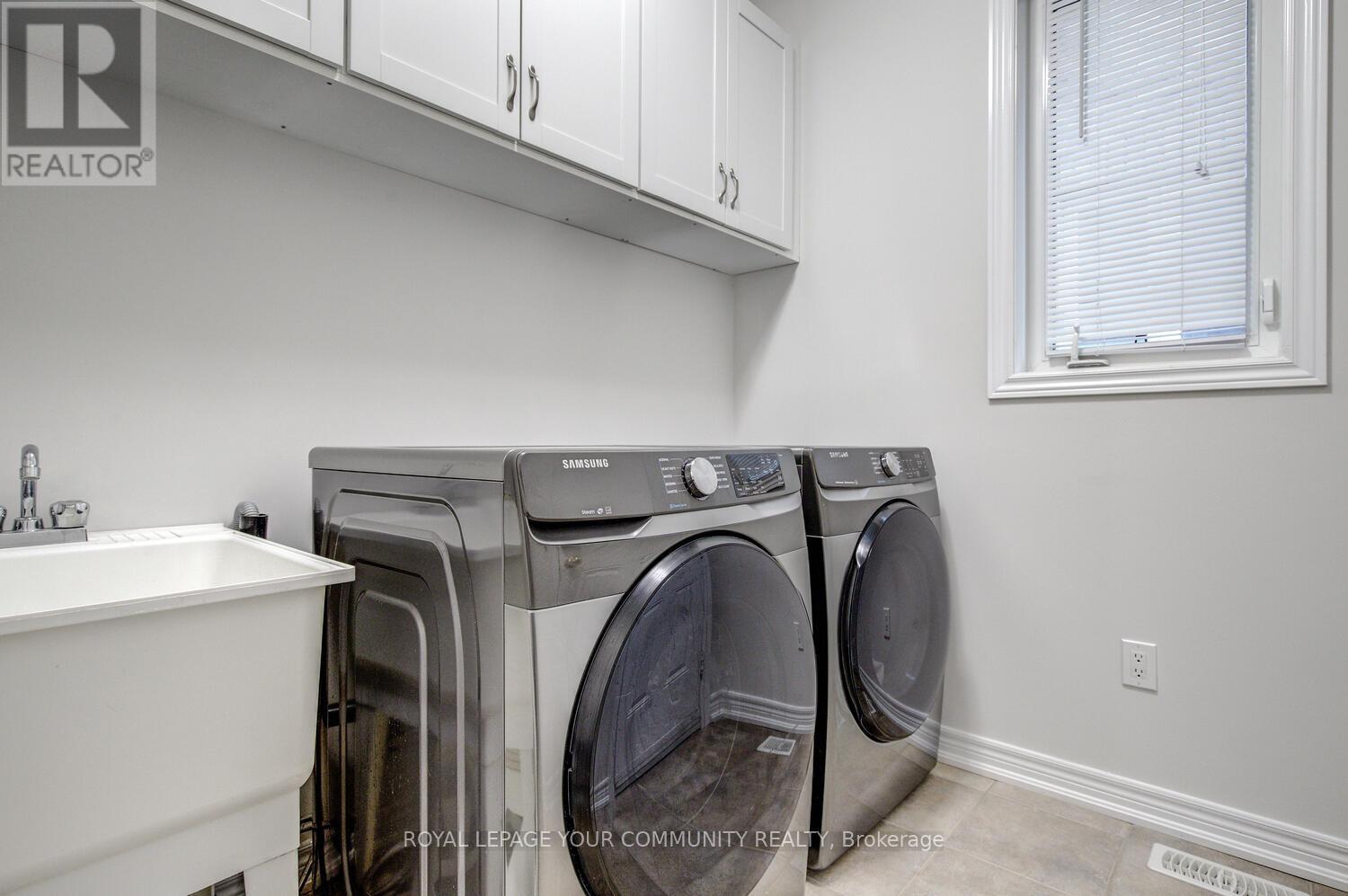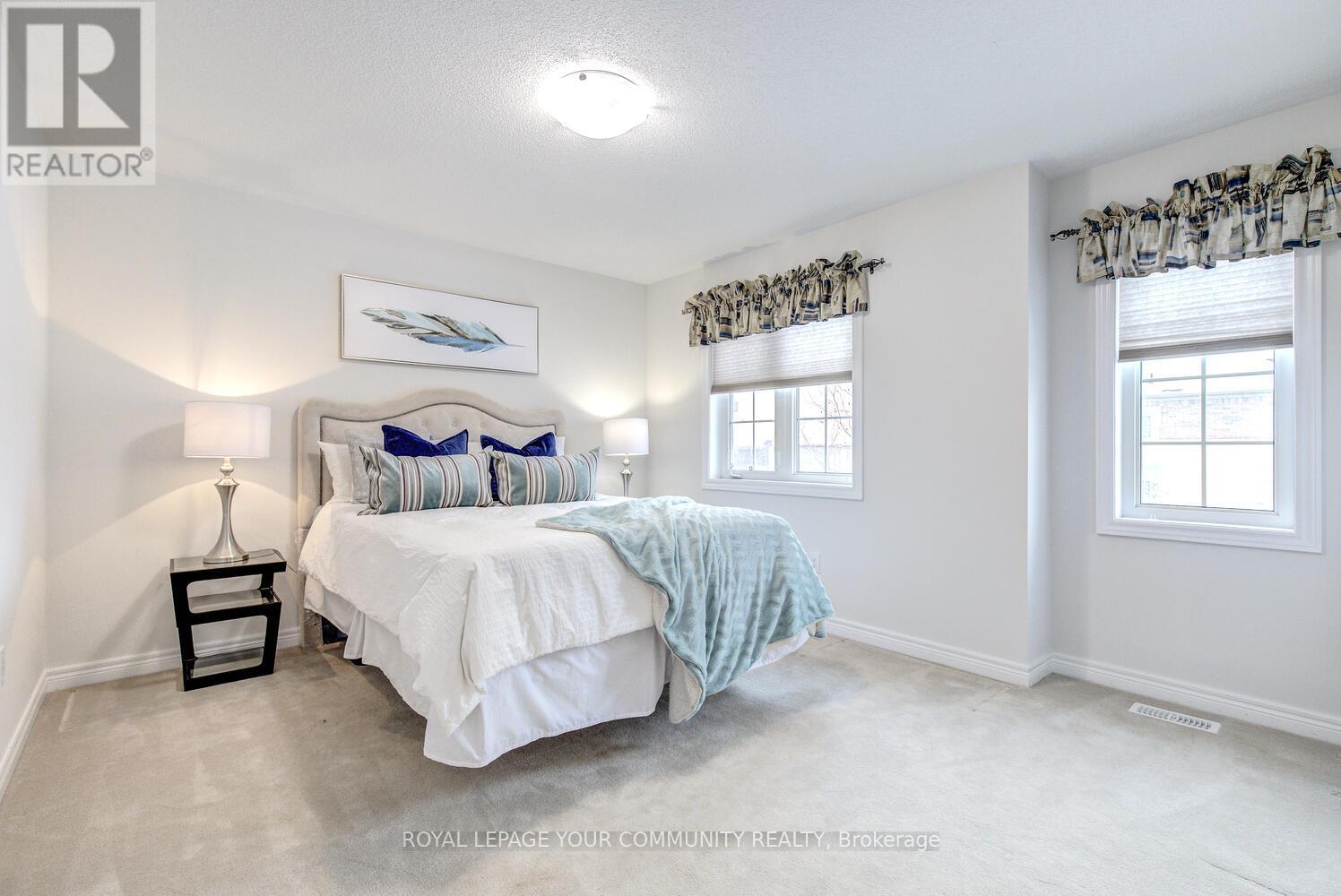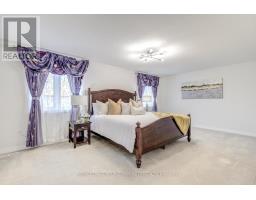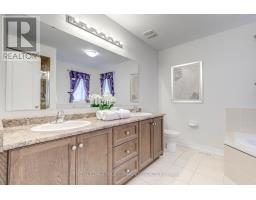62 Edison Place Vaughan, Ontario L6A 0N9
$1,738,000
Spacious Elegance! Welcome Home To This Stunning Property Offering Comfort And Desirable Features! Spectacular 4+1 Bedroom & 4-Bathroom Home Nestled On A Sidewalk Free Lot In Prestigious Patterson & Offering Landscaped Backyard With Stone Patio! Walking Distance To Shopping, 2 GO Stations, Parks & Top Rated Schools! This Family Home Offers Over 4,400 Sq Ft Living Space (2,687 Sq Ft Above Ground); 9 Ft Ceilings On Main; Excellent Layout; 4 Oversized Bedrooms, 2 Full Baths On 2nd Floor; Upgraded Kitchen With Granite Countertops, Breakfast Bar, Stainless Steel Appliances, Large Eat-In Area Overlooking Family Room & With Walk-Out To Stone Patio; Hardwood Floors Throughout Main; Inviting Foyer With Double Entry Doors; Stylish Living & Dining Room Set For Great Celebrations; Large Family Room With Gas Fireplace & Open To Kitchen; Large Den On The 2nd Floor Offers Hardwood Floors & Large Windows And Could Be Converted Into Closed Office Or 5th Bedroom On 2nd Floor; LED Pot Lights; Fresh Designer Paint Throughout; Custom Window Covers Throughout; Main Floor Laundry! Relax In Your Primary Retreat Offering Walk-In Closet And 5-Pc Spa-Like Ensuite With Double Vanity & Soaker Tub For Two! This Gem Features Professionally Finished Basement Featuring Large Bedroom, 3-Pc Bathroom, Large L-Shaped Living Room, Pot Lights, Cold Room & Storage! The Backyard Is Nicely Landscaped With Stone Patio! Comes With Electric Car Charger & Newer Roof Shingles [2024]! Dont Miss Out! See 3-D! **** EXTRAS **** Widens To 45 Ft In The Back! Sidewalk Free Lot, Parks 6 Cars! Professionally Finished Basement! Fully Fenced Yard Landscaped With Stone Patio! Super Location-Steps to Top Schools, Parks, Shops, Vaughan's Cortellucci Hospital, 2 GO Stations! (id:50886)
Open House
This property has open houses!
2:00 pm
Ends at:4:00 pm
2:00 pm
Ends at:4:00 pm
Property Details
| MLS® Number | N11907941 |
| Property Type | Single Family |
| Community Name | Patterson |
| AmenitiesNearBy | Hospital, Park, Schools |
| ParkingSpaceTotal | 6 |
Building
| BathroomTotal | 4 |
| BedroomsAboveGround | 4 |
| BedroomsBelowGround | 1 |
| BedroomsTotal | 5 |
| Appliances | Water Heater |
| BasementDevelopment | Finished |
| BasementType | N/a (finished) |
| ConstructionStyleAttachment | Detached |
| CoolingType | Central Air Conditioning |
| ExteriorFinish | Brick |
| FireplacePresent | Yes |
| FlooringType | Laminate, Hardwood, Carpeted |
| FoundationType | Unknown |
| HalfBathTotal | 1 |
| HeatingFuel | Natural Gas |
| HeatingType | Forced Air |
| StoriesTotal | 2 |
| SizeInterior | 2499.9795 - 2999.975 Sqft |
| Type | House |
| UtilityWater | Municipal Water |
Parking
| Garage |
Land
| Acreage | No |
| FenceType | Fenced Yard |
| LandAmenities | Hospital, Park, Schools |
| Sewer | Sanitary Sewer |
| SizeDepth | 98 Ft ,9 In |
| SizeFrontage | 40 Ft |
| SizeIrregular | 40 X 98.8 Ft ; 45 Ft Wide In The Back! Stone Patio! |
| SizeTotalText | 40 X 98.8 Ft ; 45 Ft Wide In The Back! Stone Patio! |
| ZoningDescription | Perfect Layout! Steps To Top Schools! |
Rooms
| Level | Type | Length | Width | Dimensions |
|---|---|---|---|---|
| Second Level | Primary Bedroom | 6.1 m | 3.66 m | 6.1 m x 3.66 m |
| Second Level | Bedroom 2 | 3.35 m | 4.27 m | 3.35 m x 4.27 m |
| Second Level | Bedroom 3 | 3.96 m | 3.35 m | 3.96 m x 3.35 m |
| Second Level | Bedroom 4 | 3.35 m | 3.96 m | 3.35 m x 3.96 m |
| Second Level | Den | 3.29 m | 2.74 m | 3.29 m x 2.74 m |
| Basement | Bedroom 5 | 3.04 m | 3.5 m | 3.04 m x 3.5 m |
| Basement | Living Room | 6.83 m | 7.03 m | 6.83 m x 7.03 m |
| Main Level | Kitchen | 3.66 m | 3.35 m | 3.66 m x 3.35 m |
| Main Level | Eating Area | 3.66 m | 3.69 m | 3.66 m x 3.69 m |
| Main Level | Family Room | 5.43 m | 3.66 m | 5.43 m x 3.66 m |
| Main Level | Living Room | 3.66 m | 5.49 m | 3.66 m x 5.49 m |
| Main Level | Dining Room | 3.66 m | 5.49 m | 3.66 m x 5.49 m |
https://www.realtor.ca/real-estate/27767906/62-edison-place-vaughan-patterson-patterson
Interested?
Contact us for more information
Lilit Hakobyan
Broker
8854 Yonge Street
Richmond Hill, Ontario L4C 0T4







