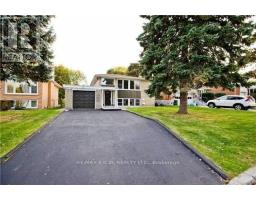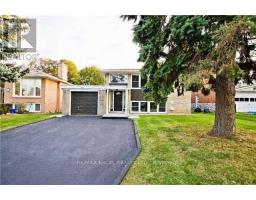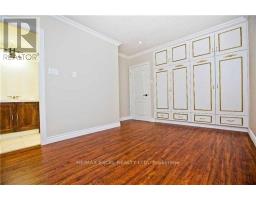45 Brucedale Crescent Toronto, Ontario M2K 2C6
4 Bedroom
3 Bathroom
Raised Bungalow
Fireplace
Central Air Conditioning
Forced Air
$4,700 Monthly
Well Maintained Raised Bungalow With A Unique Floor Plan. Oversized Above Grade Windows Fill The Finished Basement With Natural Light. Walk-Up From The Rec Room To The Ground Level Sunroom Addition. Picture Windows, Gas Fireplace, Hardwood Floor And Crown Mounding Grace The Formal Livingroom. Elkhorn P.S., Bayview M.S., Earl Haig S.S. (With Claude Watson Arts Program) School District. (id:50886)
Property Details
| MLS® Number | C11907943 |
| Property Type | Single Family |
| Community Name | Bayview Village |
| ParkingSpaceTotal | 5 |
Building
| BathroomTotal | 3 |
| BedroomsAboveGround | 3 |
| BedroomsBelowGround | 1 |
| BedroomsTotal | 4 |
| Appliances | Dryer, Microwave, Refrigerator, Stove, Washer |
| ArchitecturalStyle | Raised Bungalow |
| BasementFeatures | Separate Entrance |
| BasementType | N/a |
| ConstructionStyleAttachment | Detached |
| CoolingType | Central Air Conditioning |
| ExteriorFinish | Brick |
| FireplacePresent | Yes |
| FlooringType | Hardwood, Vinyl, Tile, Ceramic |
| FoundationType | Concrete |
| HeatingFuel | Natural Gas |
| HeatingType | Forced Air |
| StoriesTotal | 1 |
| Type | House |
| UtilityWater | Municipal Water |
Parking
| Attached Garage |
Land
| Acreage | No |
| Sewer | Sanitary Sewer |
| SizeDepth | 150 Ft |
| SizeFrontage | 50 Ft |
| SizeIrregular | 50 X 150 Ft ; Depth 140.85ft E Side 160ft West Side |
| SizeTotalText | 50 X 150 Ft ; Depth 140.85ft E Side 160ft West Side |
Rooms
| Level | Type | Length | Width | Dimensions |
|---|---|---|---|---|
| Basement | Dining Room | 12.3 m | 8.6 m | 12.3 m x 8.6 m |
| Basement | Kitchen | 18.9 m | 10.66 m | 18.9 m x 10.66 m |
| Basement | Recreational, Games Room | 21.92 m | 8.92 m | 21.92 m x 8.92 m |
| Basement | Bedroom 4 | 4 m | 3 m | 4 m x 3 m |
| Main Level | Primary Bedroom | 11.02 m | 11.02 m | 11.02 m x 11.02 m |
| Main Level | Bedroom 2 | 9.22 m | 11.12 m | 9.22 m x 11.12 m |
| Main Level | Bedroom 3 | 12.73 m | 8.6 m | 12.73 m x 8.6 m |
| Ground Level | Sunroom | 30.25 m | 8.92 m | 30.25 m x 8.92 m |
| Ground Level | Foyer | 3.71 m | 6.14 m | 3.71 m x 6.14 m |
Interested?
Contact us for more information
Michelle Dong
Broker
RE/MAX Excel Realty Ltd.
50 Acadia Ave Suite 120
Markham, Ontario L3R 0B3
50 Acadia Ave Suite 120
Markham, Ontario L3R 0B3





























