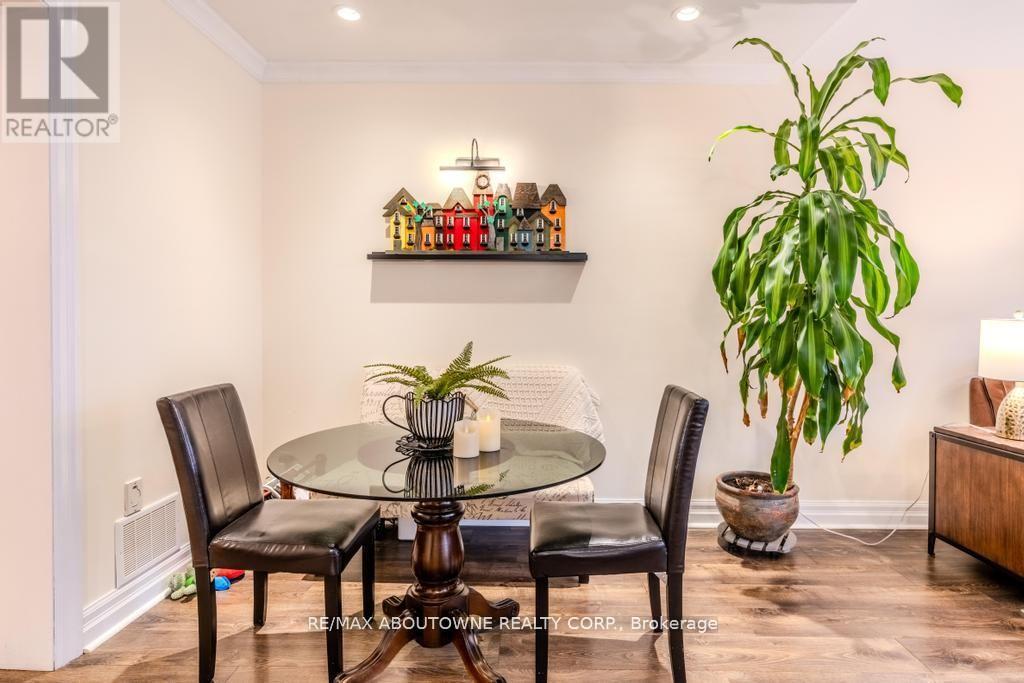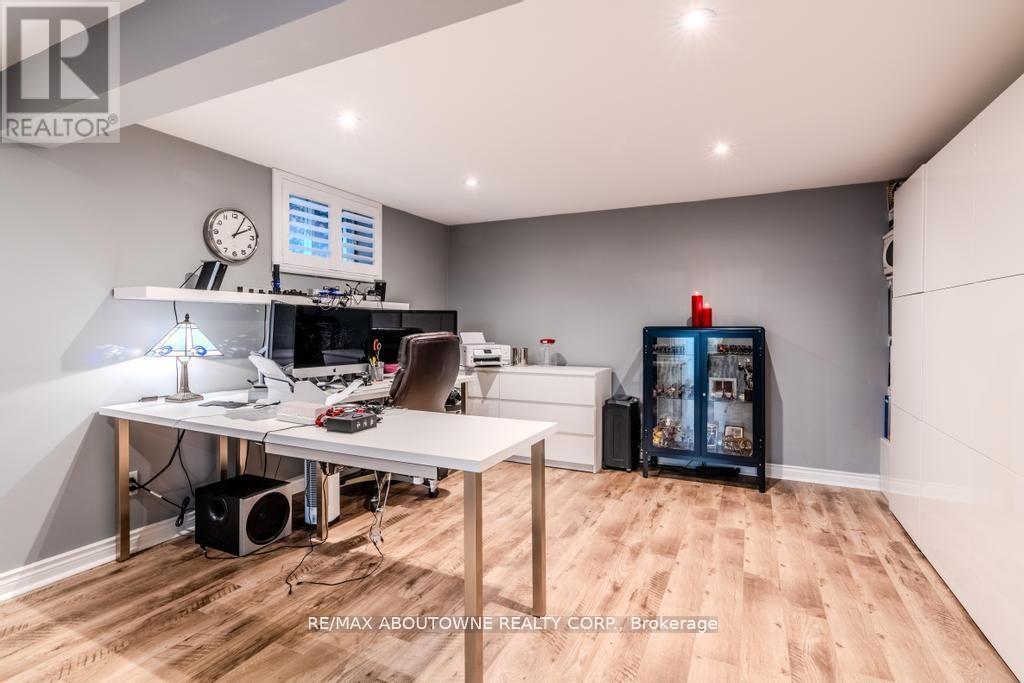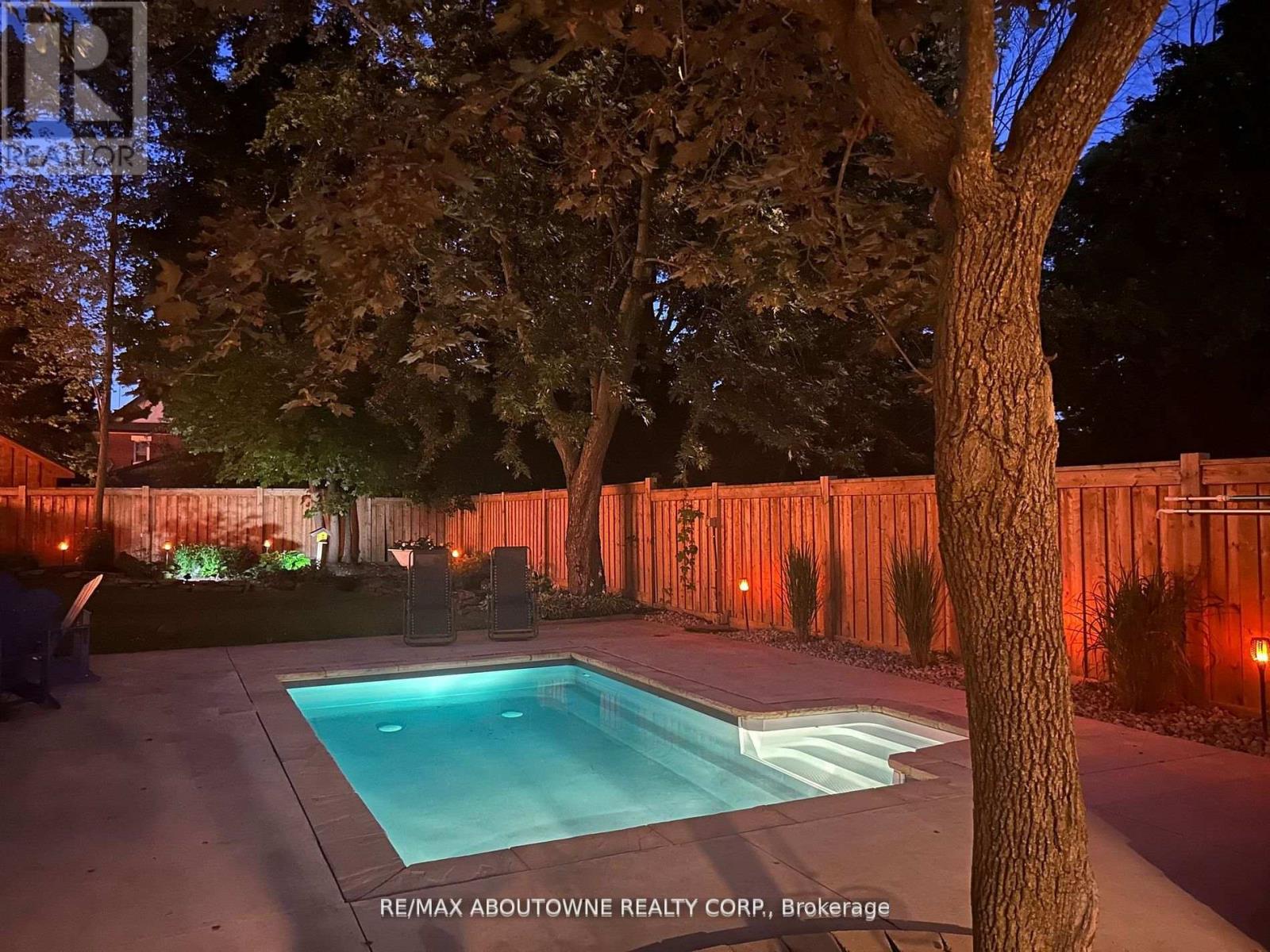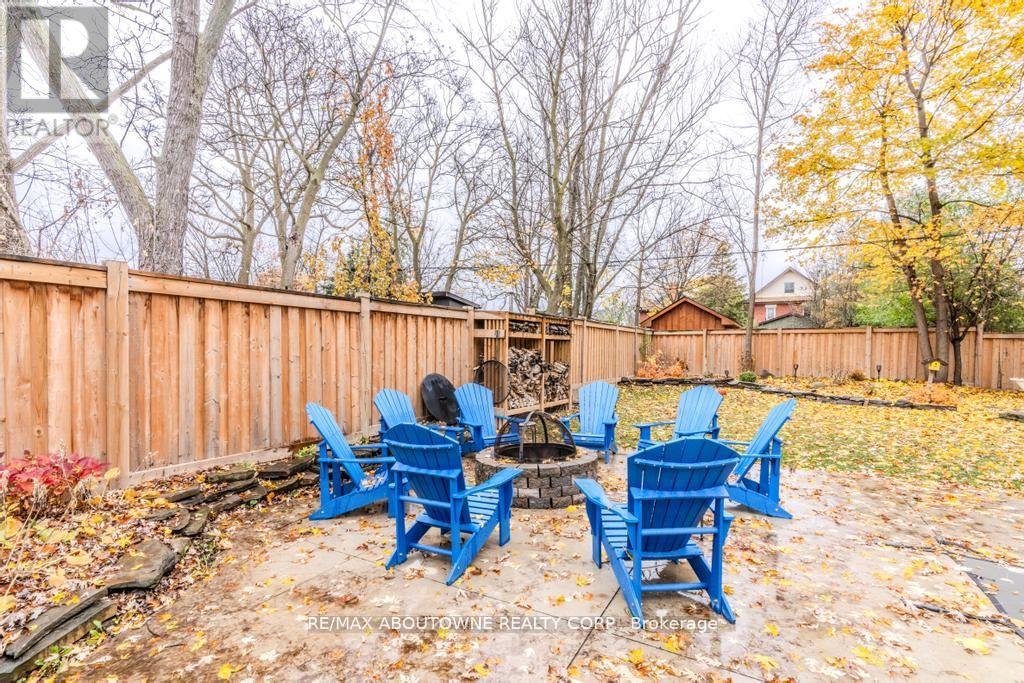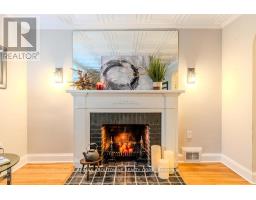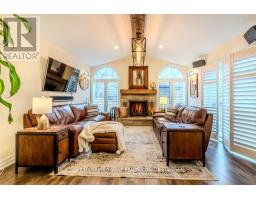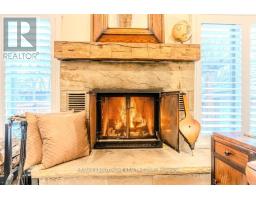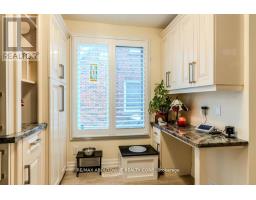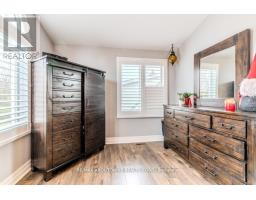106 Elliott Street Brampton, Ontario L6Y 1W4
$1,057,000
Discover the epitome of luxury living in downtown Brampton with this impeccably maintained home. Step into a spacious open-concept family room, perfect for gatherings, complete with two cozy wood-burning fireplaces. The chefs dream kitchen boasts ample counter and cupboard space, inspiring culinary creativity for both dinner parties and quick meals. The backyard oasis features a saltwater pool, installed in 2020, providing the ultimate summer retreat. A new fence ensures privacy for sun-soaked days and poolside gatherings with loved ones. The fully finished basement with a side entrance offers versatile extra living space, ideal for a home office, recreation room, or guest suite. A significant upgrade includes a 50-year metal roof installed in 2018, enhancing durability and energy efficiency. Located on a desirable street, this home is close to amenities, schools, and parks, making it perfect for families in a vibrant community. This blend of modern amenities and classic charm offers. (id:50886)
Open House
This property has open houses!
2:00 pm
Ends at:4:00 pm
Property Details
| MLS® Number | W11908152 |
| Property Type | Single Family |
| Community Name | Downtown Brampton |
| AmenitiesNearBy | Hospital, Public Transit, Place Of Worship |
| CommunityFeatures | Community Centre |
| ParkingSpaceTotal | 4 |
| PoolType | Inground Pool |
| Structure | Shed |
Building
| BathroomTotal | 2 |
| BedroomsAboveGround | 3 |
| BedroomsBelowGround | 1 |
| BedroomsTotal | 4 |
| Amenities | Fireplace(s) |
| Appliances | Garage Door Opener Remote(s), Dishwasher, Dryer, Microwave, Range, Refrigerator, Stove, Washer, Window Coverings |
| BasementDevelopment | Finished |
| BasementFeatures | Separate Entrance |
| BasementType | N/a (finished) |
| ConstructionStyleAttachment | Detached |
| CoolingType | Central Air Conditioning |
| ExteriorFinish | Wood, Brick |
| FireplacePresent | Yes |
| FireplaceTotal | 2 |
| FlooringType | Ceramic, Hardwood, Laminate, Vinyl |
| FoundationType | Block |
| HeatingFuel | Natural Gas |
| HeatingType | Forced Air |
| StoriesTotal | 2 |
| SizeInterior | 2499.9795 - 2999.975 Sqft |
| Type | House |
Parking
| Detached Garage |
Land
| Acreage | No |
| FenceType | Fenced Yard |
| LandAmenities | Hospital, Public Transit, Place Of Worship |
| Sewer | Sanitary Sewer |
| SizeDepth | 185 Ft |
| SizeFrontage | 40 Ft |
| SizeIrregular | 40 X 185 Ft |
| SizeTotalText | 40 X 185 Ft |
| ZoningDescription | Residential |
Rooms
| Level | Type | Length | Width | Dimensions |
|---|---|---|---|---|
| Basement | Bathroom | 2.31 m | 1.96 m | 2.31 m x 1.96 m |
| Lower Level | Recreational, Games Room | 6.76 m | 3.18 m | 6.76 m x 3.18 m |
| Lower Level | Office | 4.14 m | 4.57 m | 4.14 m x 4.57 m |
| Lower Level | Bedroom | 3.38 m | 3 m | 3.38 m x 3 m |
| Main Level | Kitchen | 3.91 m | 3.28 m | 3.91 m x 3.28 m |
| Main Level | Dining Room | 3.15 m | 3.45 m | 3.15 m x 3.45 m |
| Main Level | Family Room | 6.91 m | 4.19 m | 6.91 m x 4.19 m |
| Main Level | Living Room | 3.45 m | 5.05 m | 3.45 m x 5.05 m |
| Upper Level | Bedroom | 3.07 m | 5.94 m | 3.07 m x 5.94 m |
| Upper Level | Bedroom 2 | 4.22 m | 3.38 m | 4.22 m x 3.38 m |
| Upper Level | Bedroom 3 | 3.18 m | 2.95 m | 3.18 m x 2.95 m |
Utilities
| Cable | Installed |
| Sewer | Installed |
Interested?
Contact us for more information
Lisa Iturriaga
Salesperson
1235 North Service Rd W #100d
Oakville, Ontario L6M 3G5









