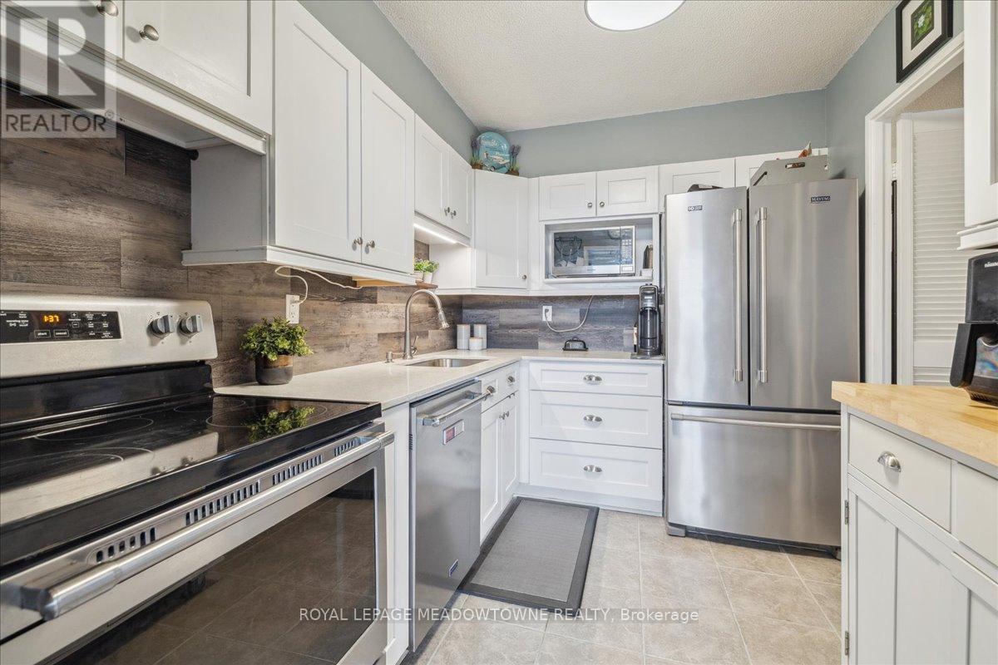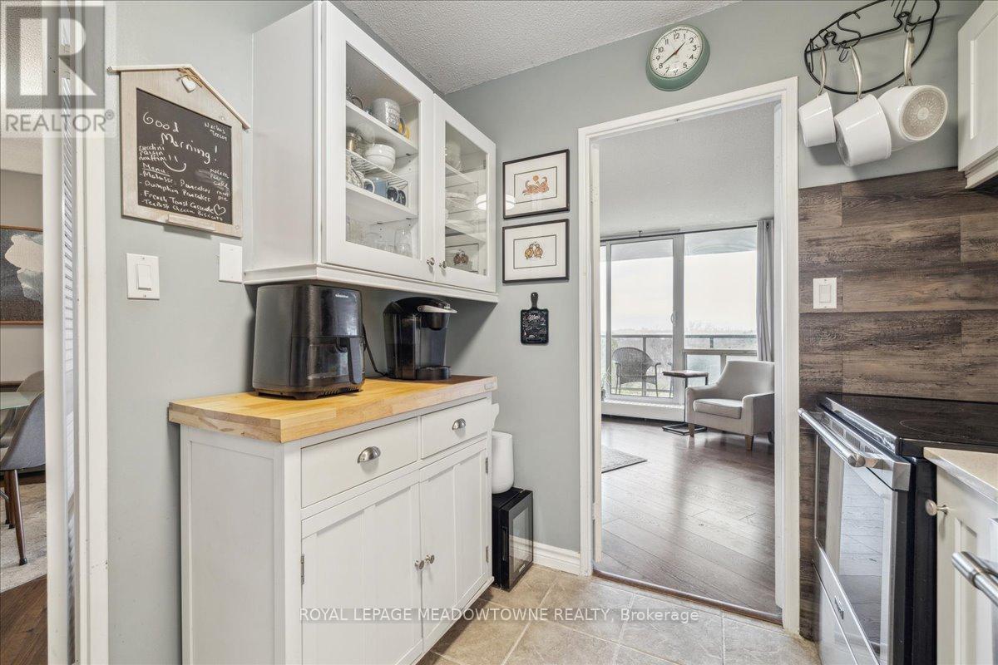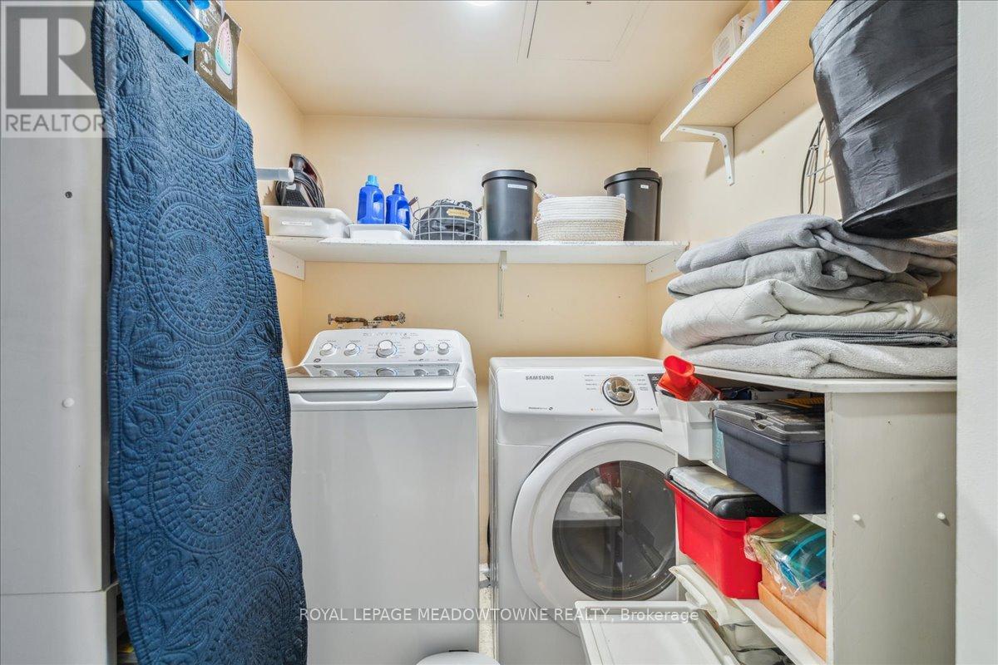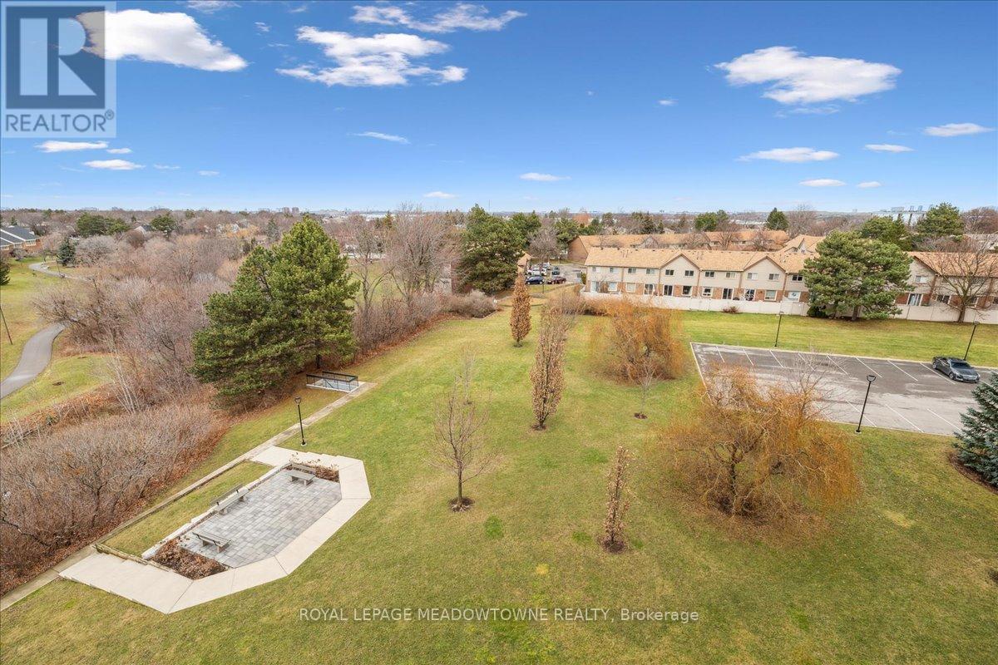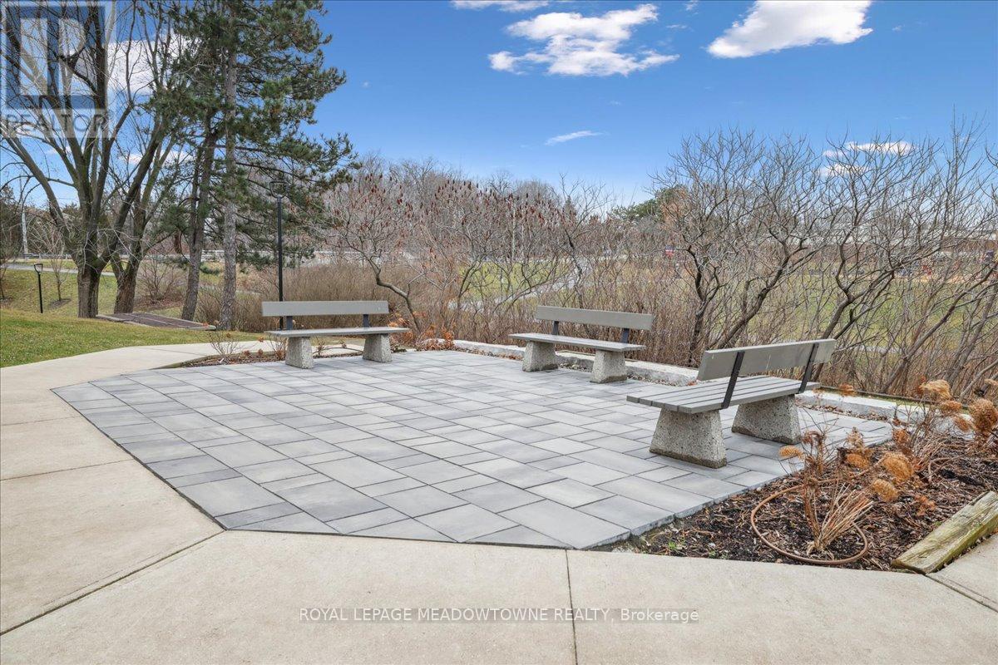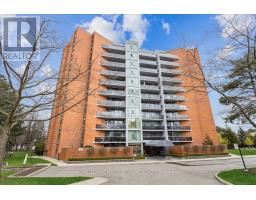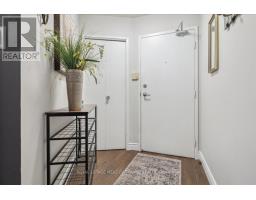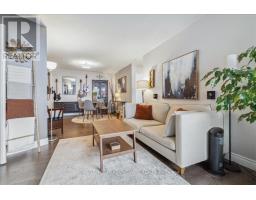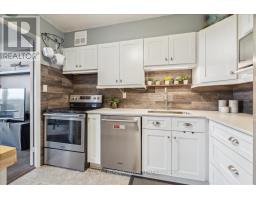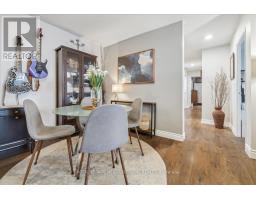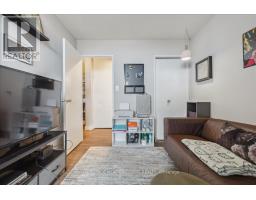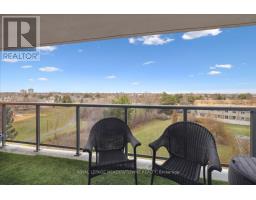604 - 2665 Windwood Drive Mississauga, Ontario L5N 2P2
$599,000Maintenance, Heat, Electricity, Water, Common Area Maintenance, Insurance, Parking
$943.90 Monthly
Maintenance, Heat, Electricity, Water, Common Area Maintenance, Insurance, Parking
$943.90 MonthlySpacious 3 bedroom condo located in well-maintained, friendly building, surrounded by park-like green space. Pristine unit with elegant, modern kitchen. Newer appliances, and updated cabinets, backsplash, and quartz countertops. Wide board, vinyl plank flooring throughout provides a uniform and sophisticated look. Large dining area features plenty of room for guests and family. While a generous living area overlooks floor to ceiling windows, and wide sliding doors, which lead to a spacious balcony w/ unobstructed views. The main 4 pc bath is inviting, contemporary, and boasts modern fixtures. A spacious primary bedroom enjoys walk-in closet and spa-like 2 pc en-suite. Secondary bedrooms are ideal for children, guests, or office. This home has ample storage, with multiple closets and a large en-suite storage locker. Full sized en-suite washer and dryer. ALL utilities included in condo fee. 24-hr on-site super. Free visitor parking. Free use of party room. Newly renovated outdoor patios. **** EXTRAS **** Updated lobby, elevators, balconies, roof, halls + windows. Walking distance to trails, parks, transit, schools, groceries, pharmacy, restaurants and cafes. Short drive to hwy 403, 401, 407, theater, Meadowvale Town centre, community centre (id:50886)
Open House
This property has open houses!
2:00 pm
Ends at:4:00 pm
2:00 pm
Ends at:4:00 pm
Property Details
| MLS® Number | W11908177 |
| Property Type | Single Family |
| Community Name | Meadowvale |
| CommunityFeatures | Pet Restrictions |
| Features | Balcony |
| ParkingSpaceTotal | 2 |
Building
| BathroomTotal | 2 |
| BedroomsAboveGround | 3 |
| BedroomsTotal | 3 |
| Appliances | Dishwasher, Dryer, Microwave, Refrigerator, Stove, Washer |
| CoolingType | Window Air Conditioner |
| ExteriorFinish | Brick, Concrete |
| HalfBathTotal | 1 |
| HeatingFuel | Natural Gas |
| HeatingType | Radiant Heat |
| SizeInterior | 999.992 - 1198.9898 Sqft |
| Type | Apartment |
Parking
| Underground |
Land
| Acreage | No |
| ZoningDescription | Rm7d4 |
Rooms
| Level | Type | Length | Width | Dimensions |
|---|---|---|---|---|
| Main Level | Kitchen | 2.29 m | 2.97 m | 2.29 m x 2.97 m |
| Main Level | Dining Room | 4.27 m | 3.87 m | 4.27 m x 3.87 m |
| Main Level | Living Room | 4.75 m | 4.47 m | 4.75 m x 4.47 m |
| Main Level | Primary Bedroom | 3.52 m | 3.49 m | 3.52 m x 3.49 m |
| Main Level | Bathroom | 1.56 m | 1.46 m | 1.56 m x 1.46 m |
| Main Level | Bedroom 2 | 2.62 m | 3.89 m | 2.62 m x 3.89 m |
| Main Level | Bedroom 3 | 2.71 m | 3.24 m | 2.71 m x 3.24 m |
| Main Level | Bathroom | 2.42 m | 1.46 m | 2.42 m x 1.46 m |
Interested?
Contact us for more information
Allan-John Boulanger
Salesperson
6948 Financial Drive Suite A
Mississauga, Ontario L5N 8J4



















