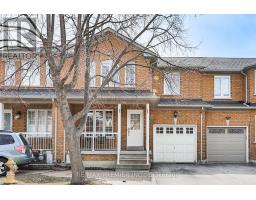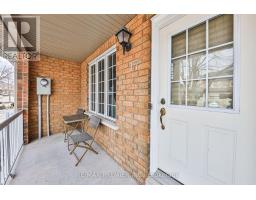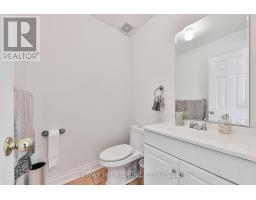17 Laurelhurst Crescent Vaughan, Ontario L4H 2M8
$3,300 Monthly
Welcome to This Charming Townhome in Vellore Village! Discover this well-maintained gem featuring 3 bedrooms, 3 bathrooms, and a host of thoughtful upgrades. The main level boasts brand-new flooring, while the kitchen shines with stainless steel appliances and a dining area that opens onto a private, fenced backyardperfect for relaxing or entertaining. The master bedroom offers a walk-in closet and a luxurious 4-piece ensuite. Enjoy the convenience of direct access from the garage to the backyard and an open-concept layout that maximizes space and light. Nestled in a highly sought-after neighbourhood, this home is just minutes from public transit, major highways (400/407/427), and a nearby subway station. Families will appreciate the proximity to top-rated schools, parks, and a variety of shopping and dining options. This property is an exceptional opportunity to live in one of the areas most desirable communitiesdon't miss out! **** EXTRAS **** Fridge, Stove, Dishwasher, Washer, Dryer, Cac, Garage Door Opener. (id:50886)
Property Details
| MLS® Number | N11908283 |
| Property Type | Single Family |
| Community Name | Vellore Village |
| AmenitiesNearBy | Hospital, Park, Place Of Worship, Public Transit |
| Features | Carpet Free |
| ParkingSpaceTotal | 4 |
| Structure | Porch |
Building
| BathroomTotal | 3 |
| BedroomsAboveGround | 3 |
| BedroomsTotal | 3 |
| Appliances | Water Heater |
| BasementDevelopment | Unfinished |
| BasementType | N/a (unfinished) |
| ConstructionStyleAttachment | Attached |
| CoolingType | Central Air Conditioning |
| ExteriorFinish | Brick |
| FlooringType | Laminate, Ceramic, Parquet, Hardwood |
| FoundationType | Concrete |
| HalfBathTotal | 1 |
| HeatingFuel | Natural Gas |
| HeatingType | Forced Air |
| StoriesTotal | 2 |
| Type | Row / Townhouse |
| UtilityWater | Municipal Water |
Parking
| Attached Garage |
Land
| Acreage | No |
| FenceType | Fenced Yard |
| LandAmenities | Hospital, Park, Place Of Worship, Public Transit |
| Sewer | Sanitary Sewer |
Rooms
| Level | Type | Length | Width | Dimensions |
|---|---|---|---|---|
| Second Level | Primary Bedroom | 4.86 m | 3.4 m | 4.86 m x 3.4 m |
| Second Level | Bedroom 2 | 4.06 m | 2.83 m | 4.06 m x 2.83 m |
| Second Level | Bedroom 3 | 3.15 m | 2.99 m | 3.15 m x 2.99 m |
| Main Level | Kitchen | 3.11 m | 2.93 m | 3.11 m x 2.93 m |
| Main Level | Dining Room | 3.11 m | 3.74 m | 3.11 m x 3.74 m |
| Ground Level | Living Room | 4.76 m | 3.01 m | 4.76 m x 3.01 m |
Interested?
Contact us for more information
Florica Floreanu
Broker
9100 Jane St Bldg L #77
Vaughan, Ontario L4K 0A4

















































































