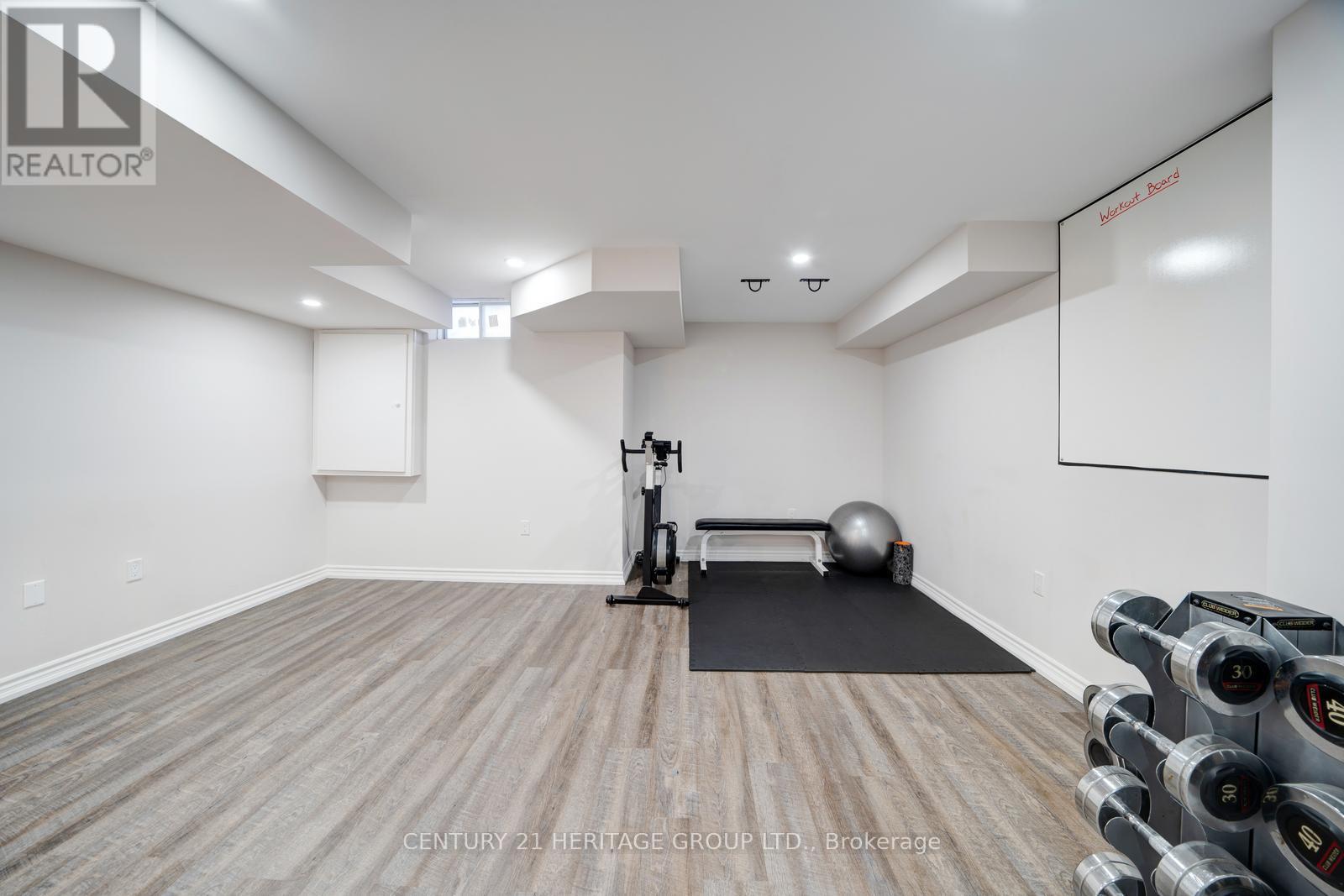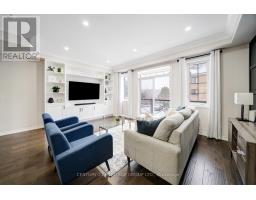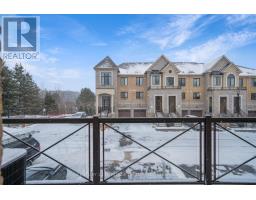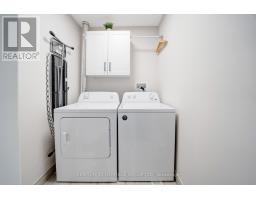253 Bloomington Road Richmond Hill, Ontario L4E 1A2
$1,099,000Maintenance, Parcel of Tied Land
$197.43 Monthly
Maintenance, Parcel of Tied Land
$197.43 MonthlyFully Renovated 2-Car Garage Freehold Townhouse in the Desirable Oak Ridges Community. This stunning home boasts 3 spacious bedrooms and 4 modern bathrooms. Featuring a bright and open-concept layout, it is designed for both style and functionality. Beautiful wide-plank hardwood flooring flows throughout the house, complemented by large 24x12 porcelain tiles in the kitchen. The family room is enhanced by a custom built-in media unit, while crown molding and upgraded stair pickets add a touch of elegance. A striking accent wall on the main floor adds character and warmth. The kitchen is a chef's dream, with sleek white quartz countertops, a gorgeous centre island, and stainless steel appliances. Additional highlights include 9-foot ceilings on the main floor, pot lights and smooth ceilings throughout, and an abundance of natural light thanks to the south-facing exposure. The oversized 2-car garage offers ample storage space and convenience. Located on a peaceful cul-de-sac, this home provides both tranquility and proximity to amenities. Don't miss your chance to own this exquisite townhouse! **** EXTRAS **** Garage Door Opener, S/S Fridge, S/S Stove, S/S Dishwasher, Washer, Dryer, CustomBlinds/Window Coverings, All Electrical Light Fixtures. (id:50886)
Property Details
| MLS® Number | N11908253 |
| Property Type | Single Family |
| Community Name | Oak Ridges |
| AmenitiesNearBy | Park, Public Transit, Schools |
| EquipmentType | Water Heater - Gas |
| Features | Cul-de-sac |
| ParkingSpaceTotal | 4 |
| RentalEquipmentType | Water Heater - Gas |
| Structure | Porch |
Building
| BathroomTotal | 4 |
| BedroomsAboveGround | 3 |
| BedroomsTotal | 3 |
| Amenities | Separate Heating Controls |
| Appliances | Water Heater, Water Meter |
| BasementDevelopment | Finished |
| BasementType | N/a (finished) |
| ConstructionStyleAttachment | Attached |
| CoolingType | Central Air Conditioning |
| ExteriorFinish | Stone, Brick |
| FlooringType | Hardwood, Porcelain Tile |
| FoundationType | Poured Concrete |
| HalfBathTotal | 2 |
| HeatingFuel | Natural Gas |
| HeatingType | Forced Air |
| StoriesTotal | 2 |
| Type | Row / Townhouse |
| UtilityWater | Municipal Water |
Parking
| Garage |
Land
| Acreage | No |
| LandAmenities | Park, Public Transit, Schools |
| Sewer | Sanitary Sewer |
| SizeDepth | 87 Ft ,8 In |
| SizeFrontage | 18 Ft |
| SizeIrregular | 18.03 X 87.72 Ft |
| SizeTotalText | 18.03 X 87.72 Ft |
Rooms
| Level | Type | Length | Width | Dimensions |
|---|---|---|---|---|
| Second Level | Primary Bedroom | 3.61 m | 3.56 m | 3.61 m x 3.56 m |
| Second Level | Bedroom 2 | 3.45 m | 2.54 m | 3.45 m x 2.54 m |
| Second Level | Bedroom 3 | 3.76 m | 2.54 m | 3.76 m x 2.54 m |
| Basement | Recreational, Games Room | 4.8 m | 3.35 m | 4.8 m x 3.35 m |
| Main Level | Living Room | 7.52 m | 5.18 m | 7.52 m x 5.18 m |
| Main Level | Dining Room | 7.52 m | 5.18 m | 7.52 m x 5.18 m |
| Main Level | Kitchen | 4.12 m | 3.56 m | 4.12 m x 3.56 m |
Utilities
| Cable | Installed |
| Sewer | Installed |
https://www.realtor.ca/real-estate/27768439/253-bloomington-road-richmond-hill-oak-ridges-oak-ridges
Interested?
Contact us for more information
Amir Safa
Salesperson
11160 Yonge St # 3 & 7
Richmond Hill, Ontario L4S 1H5



















































