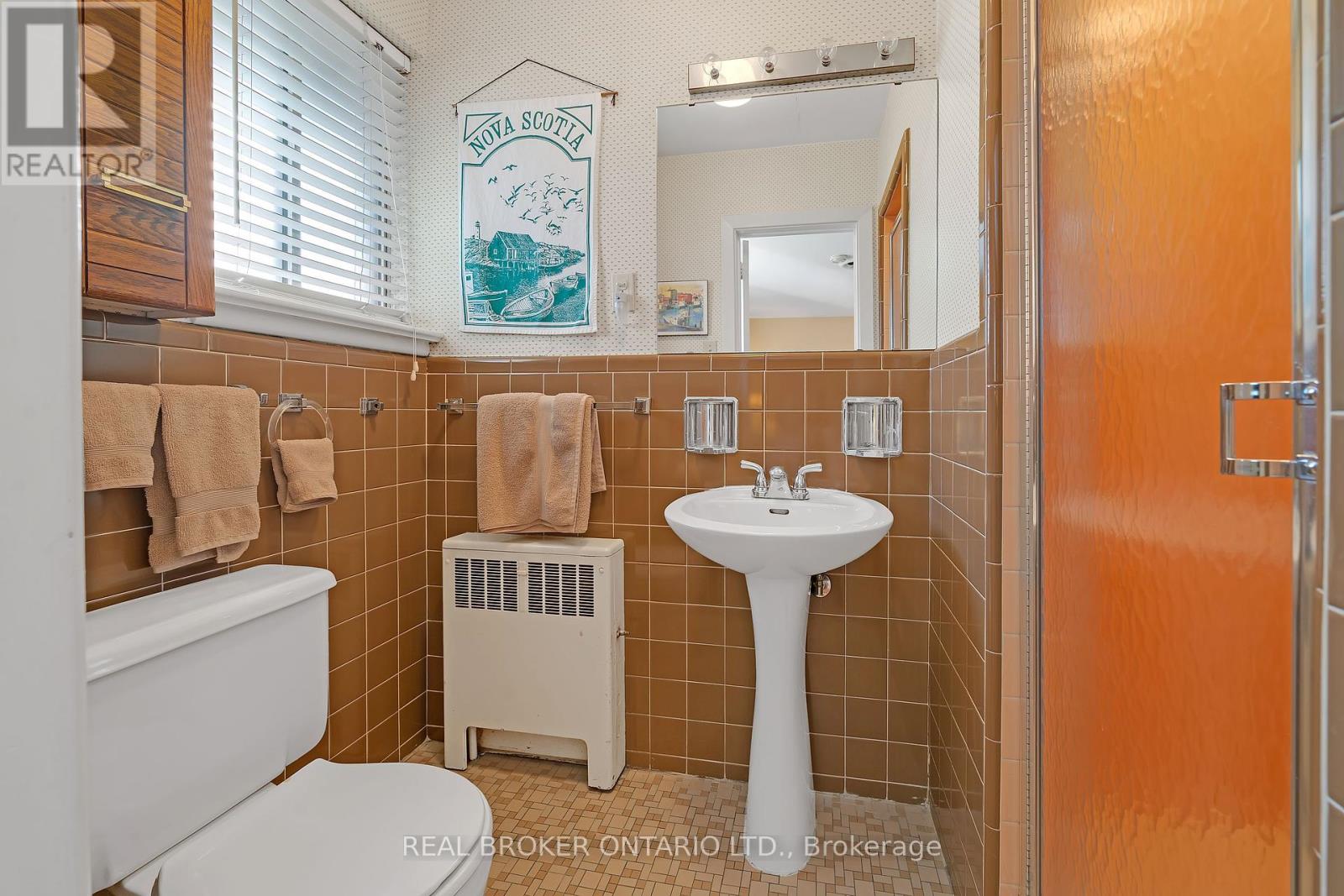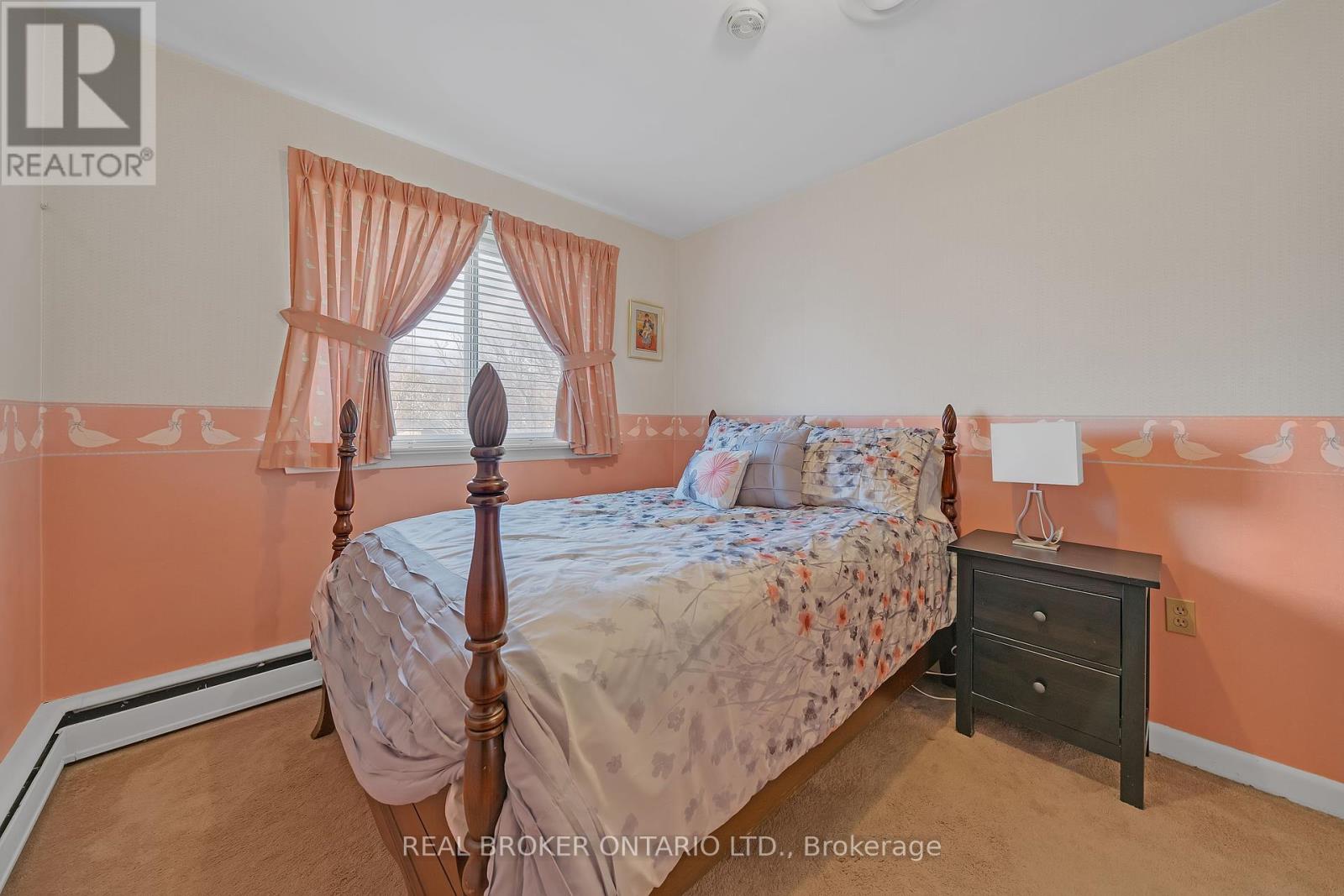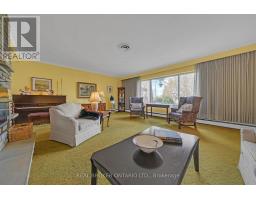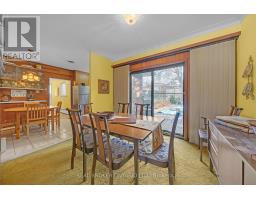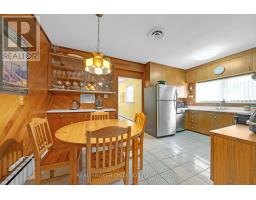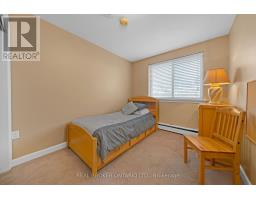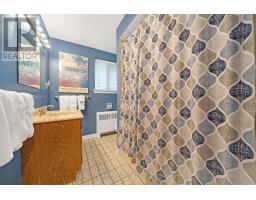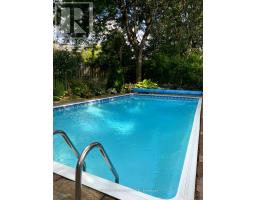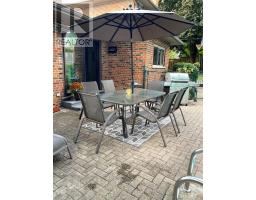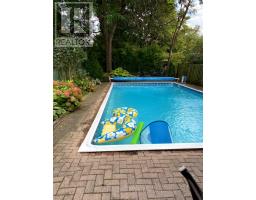11 Caronport Crescent Toronto, Ontario M3A 1G9
$1,528,888
Location, location, location! A great opportunity to own a rare large 2 story, 5Br, 4Bt, full basement, on 40x126 Sqft lot home. Located on a highly sought-after Don Mills private, child friendly cres. Living/dining with large windows, gas fireplace and walk out to the beautiful large yard with fenced pool. Eat in kit area. Large master bedroom with ensuite overlooking the backyard. 2 car garage. Walk to all levels of excellent public, catholic, french immersion, private schools & international high school. Tennis crts, nature trls, ravines, prks, minutes Ttc, shops & fine restaurants. Ez access to Hwy 401/404/Dvp. **** EXTRAS **** All Existing Appliances, Light Fixtures, Elfs, Fridge, Stove, window coverings, Washer, Dryer, AC, Boiler rented ($163 +HST), all existing pool equipment, basketball net. (id:50886)
Open House
This property has open houses!
2:00 pm
Ends at:4:00 pm
2:00 pm
Ends at:4:00 pm
Property Details
| MLS® Number | C11908260 |
| Property Type | Single Family |
| Community Name | Parkwoods-Donalda |
| ParkingSpaceTotal | 6 |
| PoolType | Inground Pool |
Building
| BathroomTotal | 4 |
| BedroomsAboveGround | 5 |
| BedroomsTotal | 5 |
| Amenities | Fireplace(s) |
| Appliances | Water Heater |
| BasementDevelopment | Finished |
| BasementType | Full (finished) |
| ConstructionStyleAttachment | Detached |
| CoolingType | Central Air Conditioning |
| ExteriorFinish | Brick |
| FireplacePresent | Yes |
| FlooringType | Laminate |
| FoundationType | Block |
| HalfBathTotal | 2 |
| HeatingFuel | Natural Gas |
| HeatingType | Radiant Heat |
| StoriesTotal | 2 |
| Type | House |
| UtilityWater | Municipal Water |
Parking
| Attached Garage |
Land
| Acreage | No |
| Sewer | Sanitary Sewer |
| SizeDepth | 126 Ft |
| SizeFrontage | 40 Ft ,6 In |
| SizeIrregular | 40.5 X 126 Ft |
| SizeTotalText | 40.5 X 126 Ft |
Rooms
| Level | Type | Length | Width | Dimensions |
|---|---|---|---|---|
| Second Level | Primary Bedroom | 4.62 m | 3.56 m | 4.62 m x 3.56 m |
| Second Level | Bedroom 3 | 2.69 m | 3.7 m | 2.69 m x 3.7 m |
| Second Level | Bedroom 4 | 2.67 m | 3.71 m | 2.67 m x 3.71 m |
| Second Level | Bedroom 5 | 2.77 m | 3.71 m | 2.77 m x 3.71 m |
| Basement | Recreational, Games Room | 6.1 m | 8.15 m | 6.1 m x 8.15 m |
| Ground Level | Living Room | 6.3 m | 4.93 m | 6.3 m x 4.93 m |
| Ground Level | Dining Room | 3.33 m | 3.43 m | 3.33 m x 3.43 m |
| Ground Level | Kitchen | 2.92 m | 5.05 m | 2.92 m x 5.05 m |
| Ground Level | Office | 5.72 m | 3.53 m | 5.72 m x 3.53 m |
| Ground Level | Laundry Room | 3.38 m | 1.68 m | 3.38 m x 1.68 m |
Interested?
Contact us for more information
Andrea Blum
Broker
130 King St W Unit 1900b
Toronto, Ontario M5X 1E3
Jason Cohen
Salesperson
130 King St W Unit 1900b
Toronto, Ontario M5X 1E3













