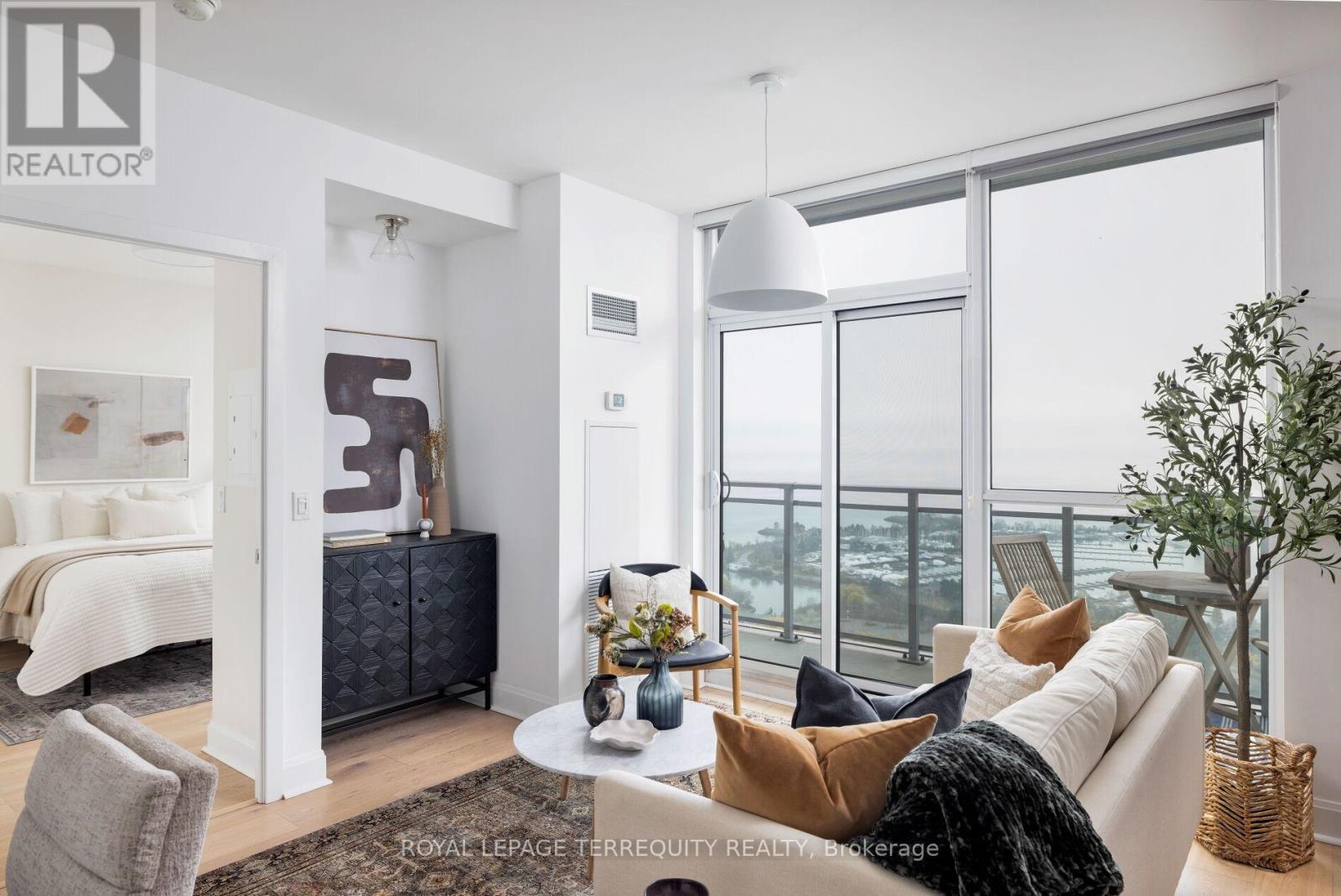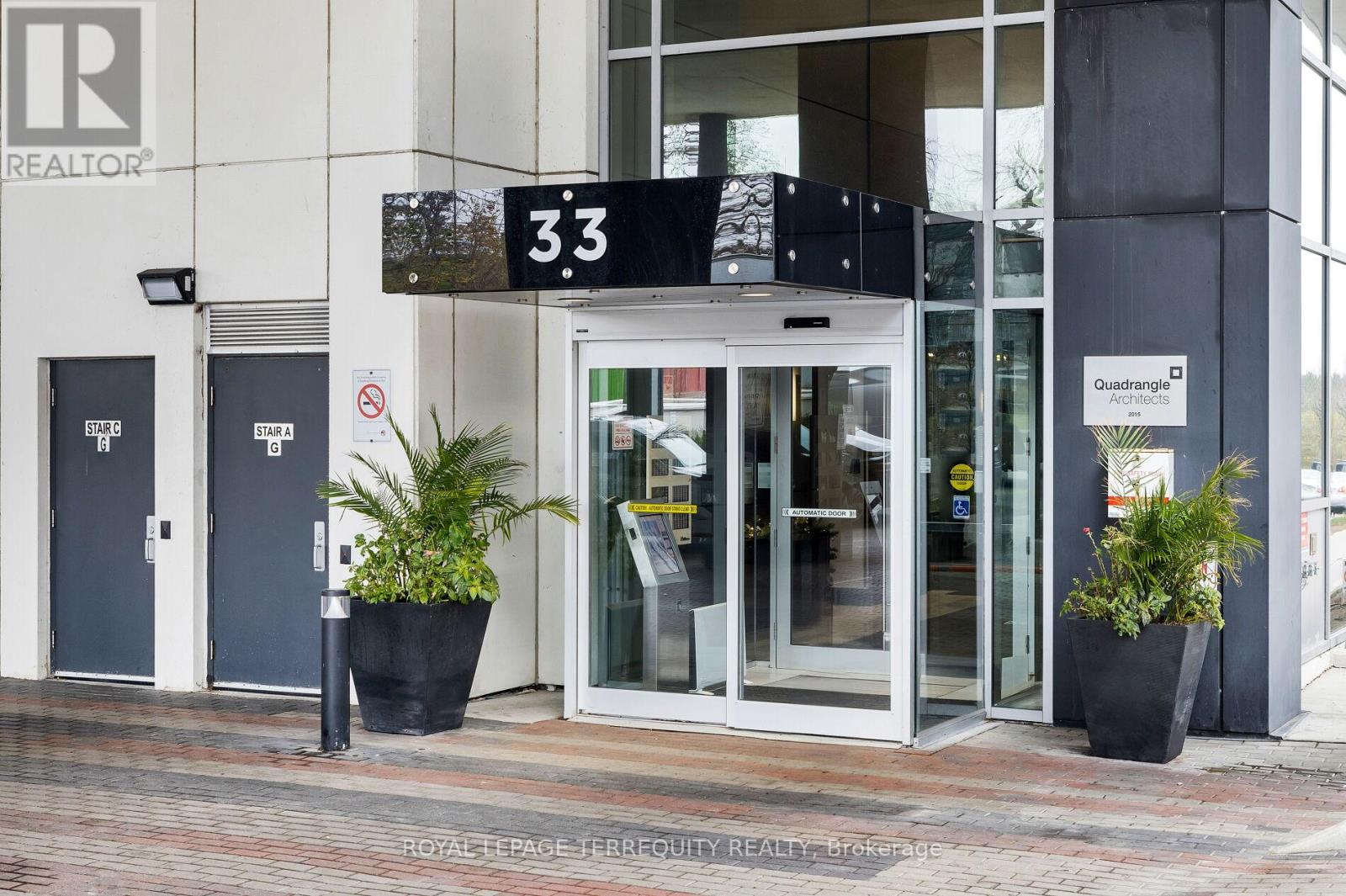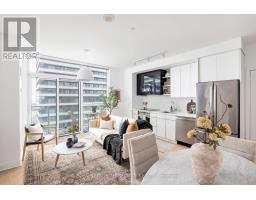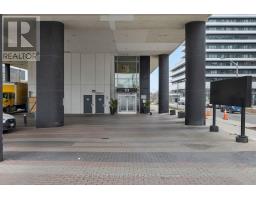3401 - 33 Shore Breeze Drive Toronto, Ontario M8V 0G1
$634,500Maintenance, Heat, Common Area Maintenance, Insurance, Water, Parking
$659 Monthly
Maintenance, Heat, Common Area Maintenance, Insurance, Water, Parking
$659 MonthlyDiscover Lake Side Living With This Stunning 1-bedroom + Den, 1-Bathroom Gem At Jade Waterfront Condos! Enjoy Breathtaking, Unobstructed Lake And Marina Views That Bring Serenity To Your Daily Life. A Gorgeous Unit With Stunning Views, High Ceilings And Beautiful Wide Plank Engineered Hardwood Floors And A Walk-in Closet In The Bedroom. Building Amenities Include Gym, Pool, Golf Simulator, Theatre/gaming Room, Party Room, 24 Hour Concierge & Ample Visitor Parking. Pet Friendly Building W/Pet Washing Station. Nestled In The Desirable Humber Shores Community, This Location Offers The Best Of Waterfront Living With Access To The Scenic Waterfront Trail, Trendy Shops, And Restaurants. Commuting Is A Breeze With Proximity To The GO Train, Major Highways, And Downtown Toronto. Embrace The Perfect Balance Of Tranquility By The Lake And The Vibrant Lifestyle At Your Fingertips! Must Be Seen In Person, Book Your Showing Today! **** EXTRAS **** Building Amenities Include: 24 Hr Concierge, Security, Fitness, Outdoor Pool, Steam Room, Theatre, Yoga Studio, Guest Suites, Car Wash, Games Room, Pet Washing Room, Golf Simulation & More! (id:50886)
Property Details
| MLS® Number | W11908341 |
| Property Type | Single Family |
| Community Name | Mimico |
| CommunityFeatures | Pet Restrictions |
| Features | Balcony, Carpet Free, In Suite Laundry |
| ParkingSpaceTotal | 1 |
| PoolType | Outdoor Pool |
| ViewType | Lake View, Unobstructed Water View |
Building
| BathroomTotal | 1 |
| BedroomsAboveGround | 1 |
| BedroomsTotal | 1 |
| Amenities | Security/concierge, Exercise Centre, Party Room, Visitor Parking, Storage - Locker |
| Appliances | Dishwasher, Dryer, Microwave, Refrigerator, Stove, Washer, Window Coverings |
| CoolingType | Central Air Conditioning |
| ExteriorFinish | Concrete |
| FireProtection | Smoke Detectors |
| HeatingFuel | Natural Gas |
| HeatingType | Forced Air |
| SizeInterior | 699.9943 - 798.9932 Sqft |
| Type | Apartment |
Parking
| Underground |
Land
| Acreage | No |
Rooms
| Level | Type | Length | Width | Dimensions |
|---|---|---|---|---|
| Main Level | Living Room | 2.387 m | 5.0292 m | 2.387 m x 5.0292 m |
| Main Level | Dining Room | 2.387 m | 5.0292 m | 2.387 m x 5.0292 m |
| Main Level | Kitchen | 2.387 m | 5.0292 m | 2.387 m x 5.0292 m |
| Main Level | Bedroom | 3.301 m | 3.2258 m | 3.301 m x 3.2258 m |
| Main Level | Foyer | 2.34 m | 1.37 m | 2.34 m x 1.37 m |
| Main Level | Den | 2.34 m | 1.37 m | 2.34 m x 1.37 m |
https://www.realtor.ca/real-estate/27768630/3401-33-shore-breeze-drive-toronto-mimico-mimico
Interested?
Contact us for more information
Lois Otoni
Salesperson
3082 Bloor St., W.
Toronto, Ontario M8X 1C8

















































































