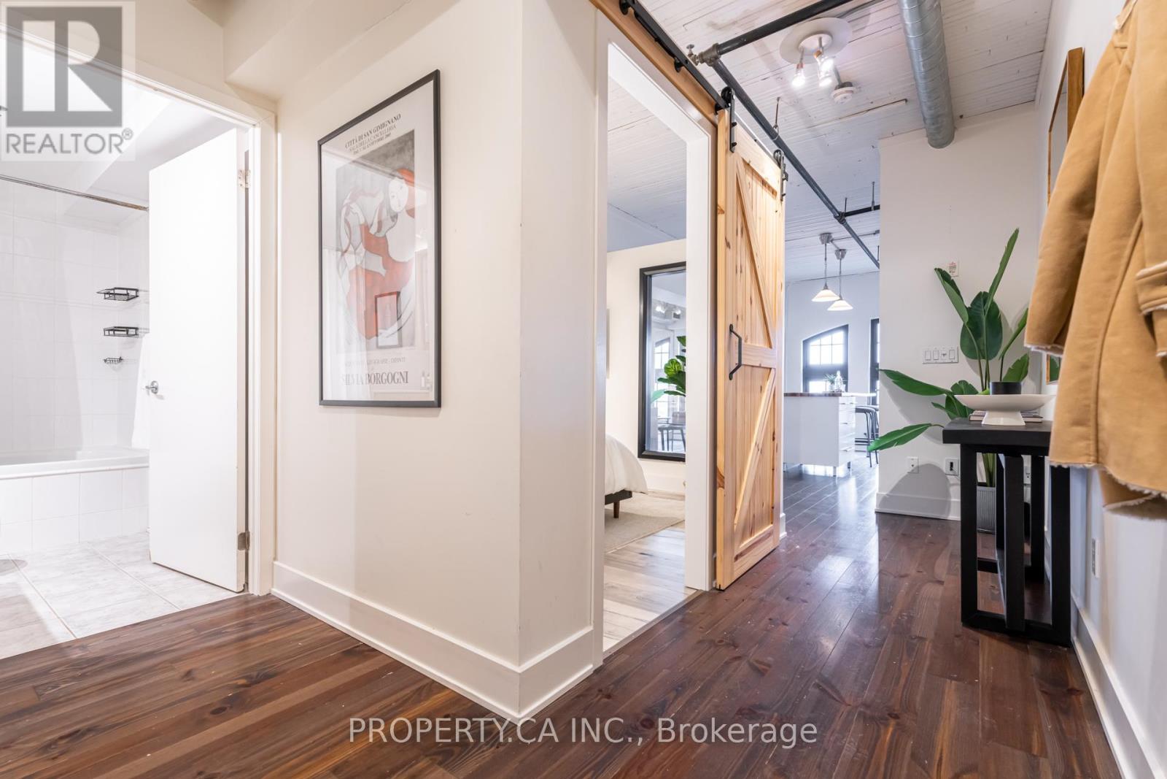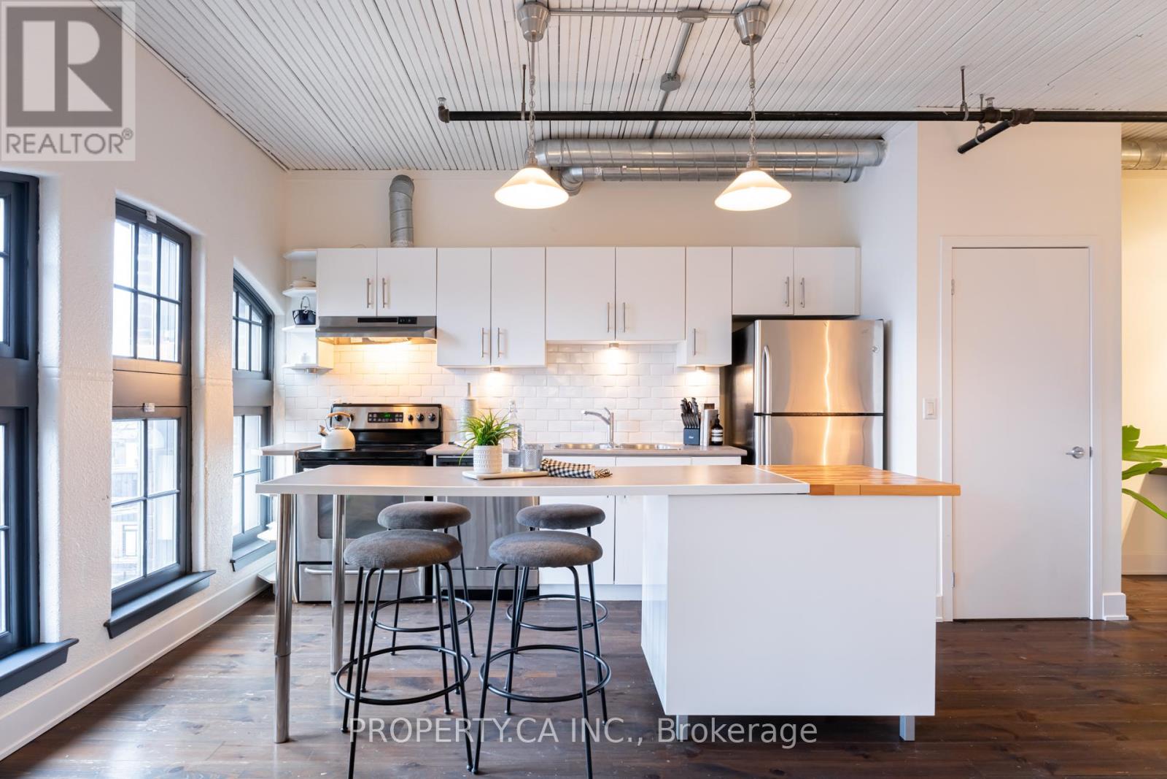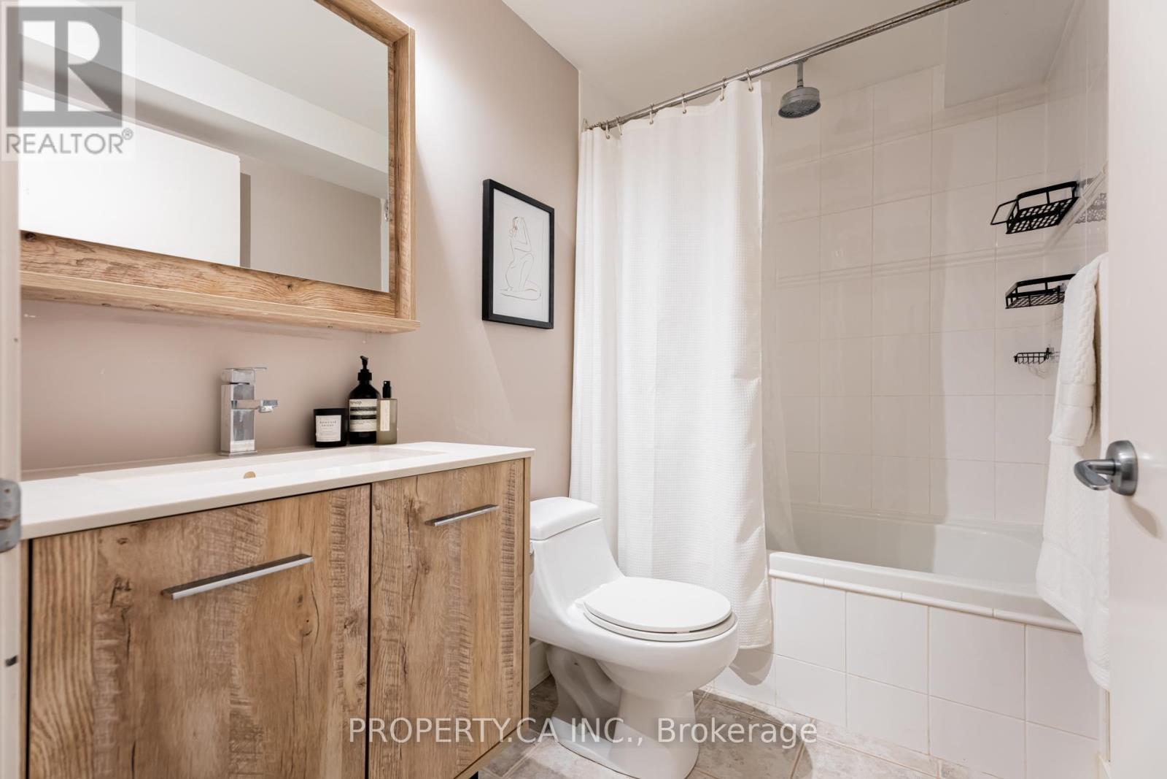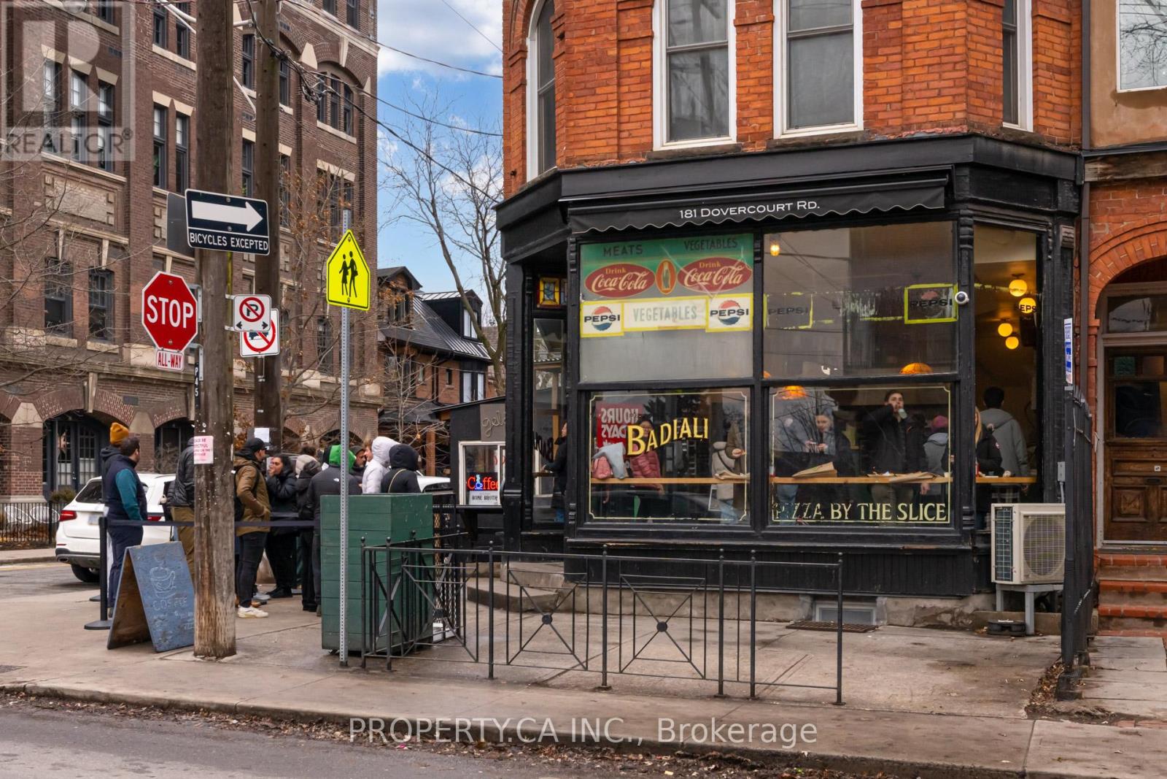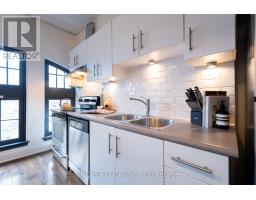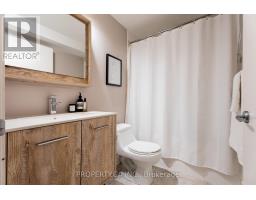403 - 183 Dovercourt Road Toronto, Ontario M6J 3C1
$789,000Maintenance, Heat, Water, Common Area Maintenance, Insurance, Parking
$586 Monthly
Maintenance, Heat, Water, Common Area Maintenance, Insurance, Parking
$586 MonthlyTHE ARGYLE LOFTS. Lofters this is the real deal. Gorgeous sun-filled 1 bdrm condo located steps from The Ossington Strip. One of the largest 1 bdrm floor plans available in the building with 657 sqft of unique loft living space. Rare 1 Parking & 1 Locker (located same floor). Boasting open concept living, stainless steel appliances, complete with custom built island with butcher block inlay. 13 FT ceilings with 4 large original heritage windows that allow the space to overflow with natural light all day long. Bedroom walls extended to give you an even bigger room size with large tailor-made closet and shelving (including front hallway closet). Walking distance to Queen West/Ossington/Dundas West restaurants, coffee and trendy boutique retail shops. 5 minute walk to Trinity Bellwoods Park, newly built Osler Park across the street w dog park & basketball courts. LCBO, Shoppers Drug Mart, Freshco, Metro, TTC at your doorstep. Downtown living at its best. Don't miss out on this rare opportunity. (id:50886)
Property Details
| MLS® Number | C11908327 |
| Property Type | Single Family |
| Community Name | Trinity-Bellwoods |
| AmenitiesNearBy | Park, Public Transit, Schools |
| CommunityFeatures | Pet Restrictions |
| ParkingSpaceTotal | 1 |
Building
| BathroomTotal | 1 |
| BedroomsAboveGround | 1 |
| BedroomsTotal | 1 |
| Amenities | Visitor Parking, Storage - Locker |
| Appliances | Dishwasher, Dryer, Hood Fan, Range, Refrigerator, Washer |
| ArchitecturalStyle | Loft |
| CoolingType | Central Air Conditioning |
| ExteriorFinish | Brick |
| FireProtection | Security System |
| FlooringType | Hardwood |
| HeatingFuel | Natural Gas |
| HeatingType | Forced Air |
| SizeInterior | 599.9954 - 698.9943 Sqft |
| Type | Apartment |
Land
| Acreage | No |
| LandAmenities | Park, Public Transit, Schools |
Rooms
| Level | Type | Length | Width | Dimensions |
|---|---|---|---|---|
| Main Level | Kitchen | 3.8 m | 2.1 m | 3.8 m x 2.1 m |
| Main Level | Living Room | 5.1 m | 3.2 m | 5.1 m x 3.2 m |
| Main Level | Dining Room | 5.1 m | 3.2 m | 5.1 m x 3.2 m |
| Main Level | Bathroom | 1.5 m | 2.1 m | 1.5 m x 2.1 m |
| Main Level | Bedroom | 3.3 m | 3.3 m | 3.3 m x 3.3 m |
Interested?
Contact us for more information
Vivian Diaz
Salesperson
36 Distillery Lane Unit 500
Toronto, Ontario M5A 3C4




