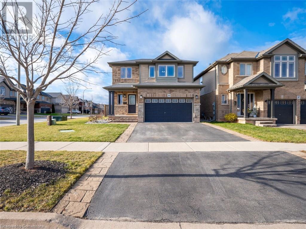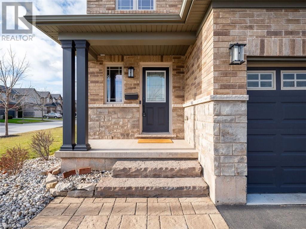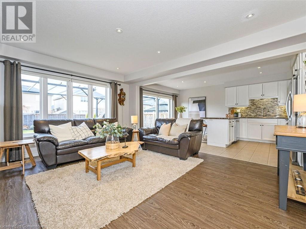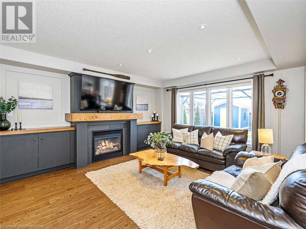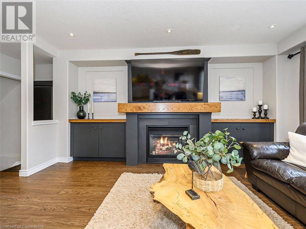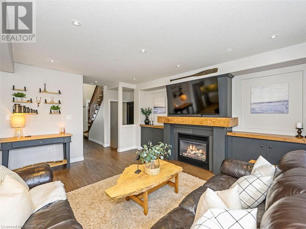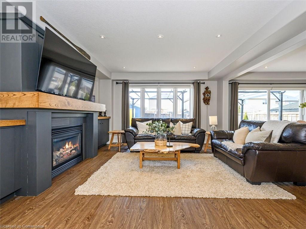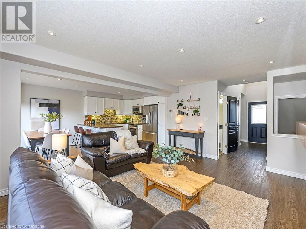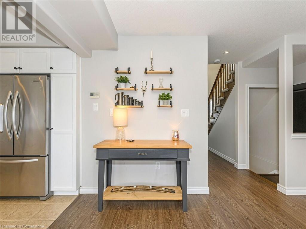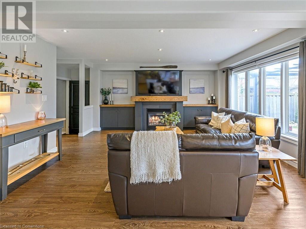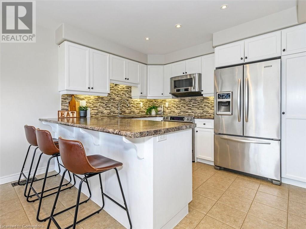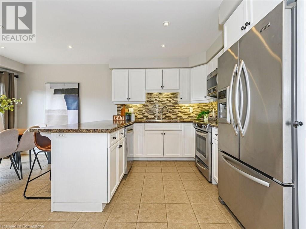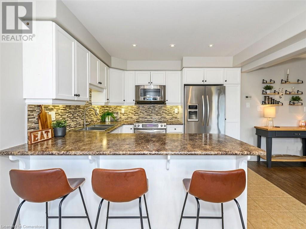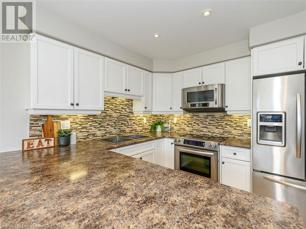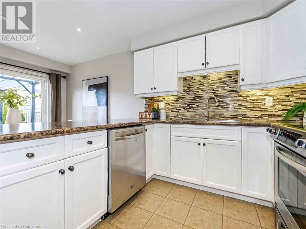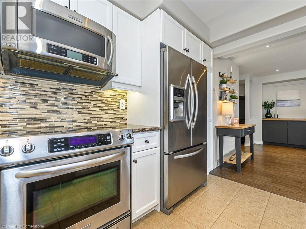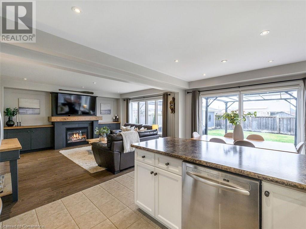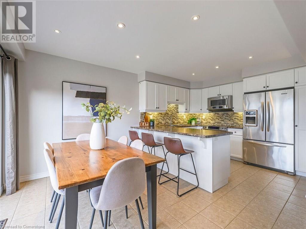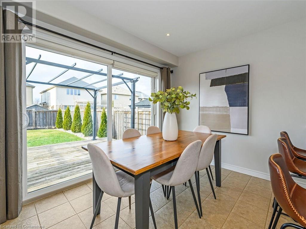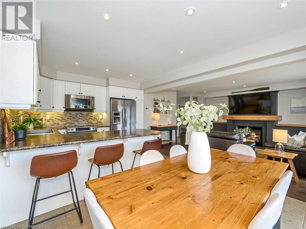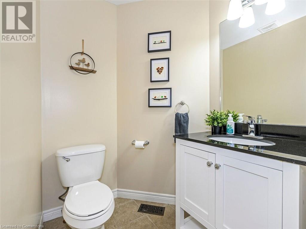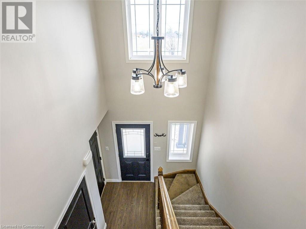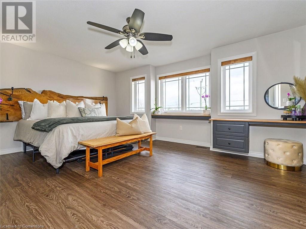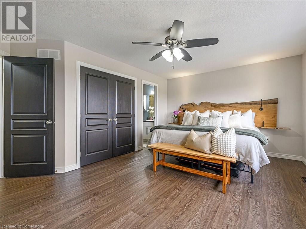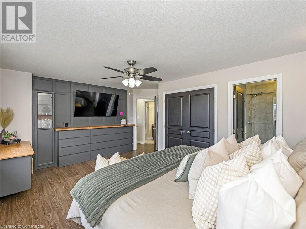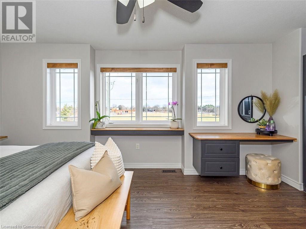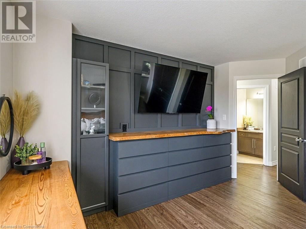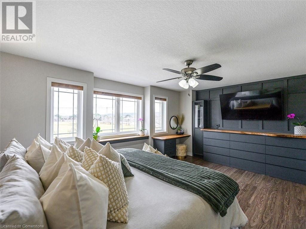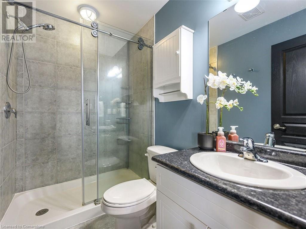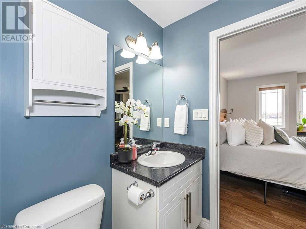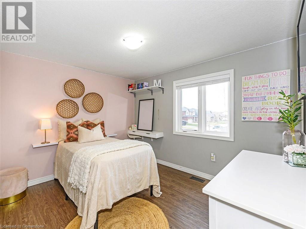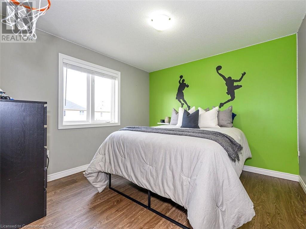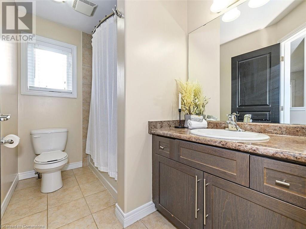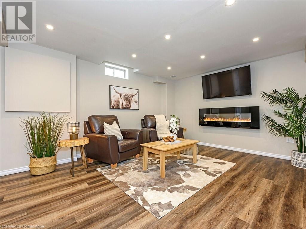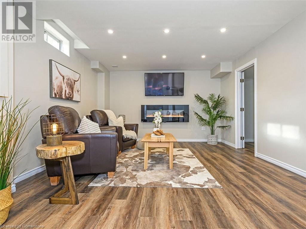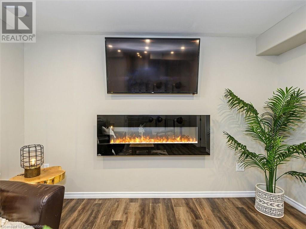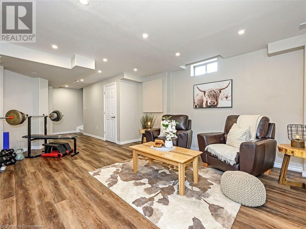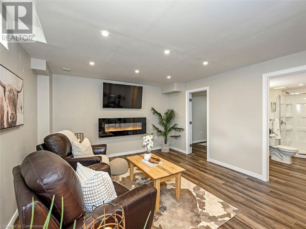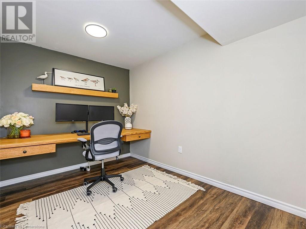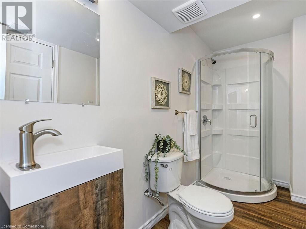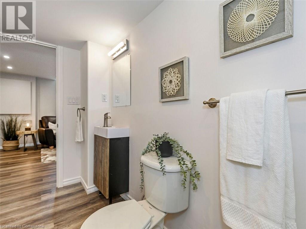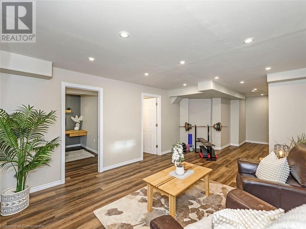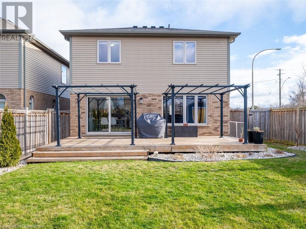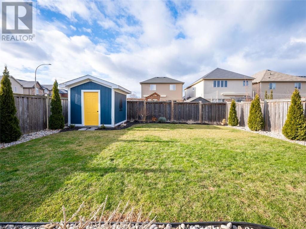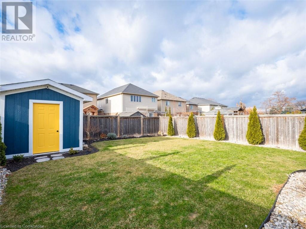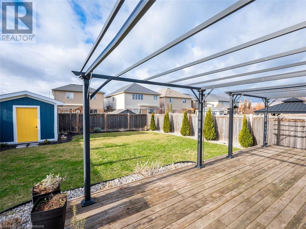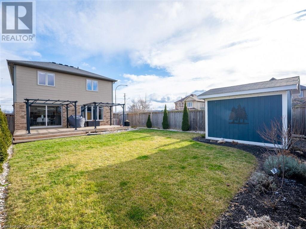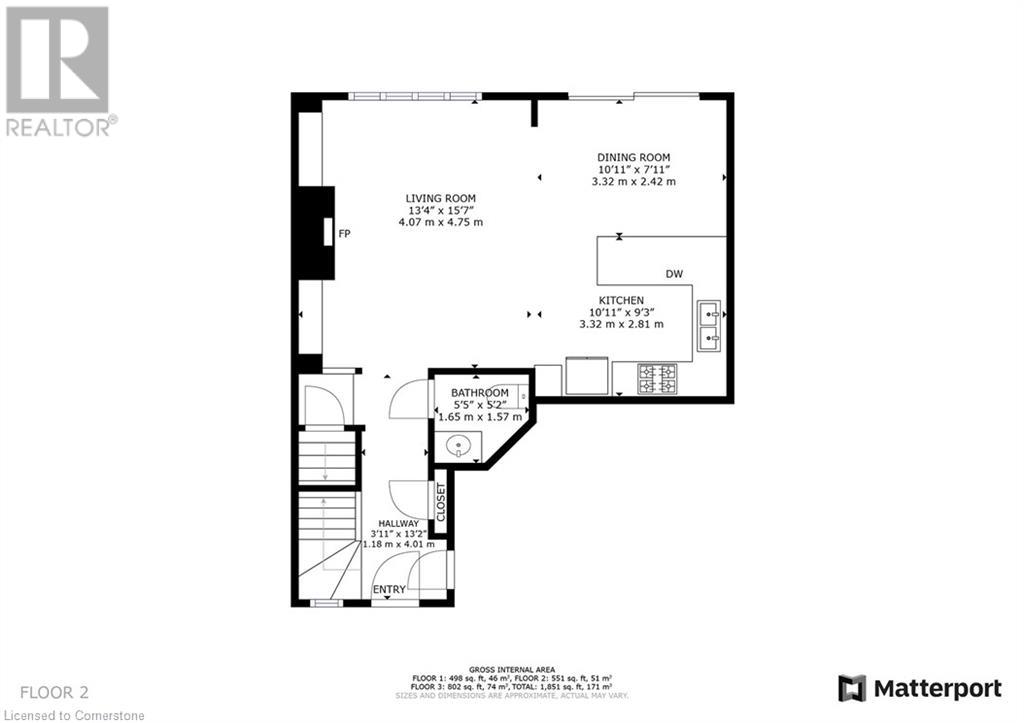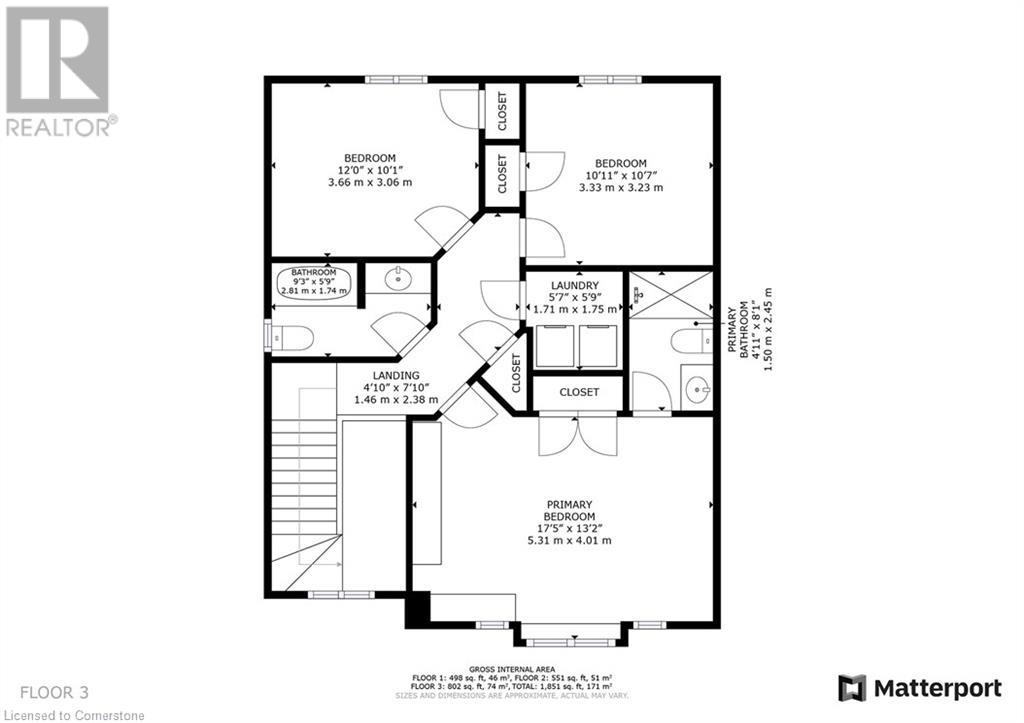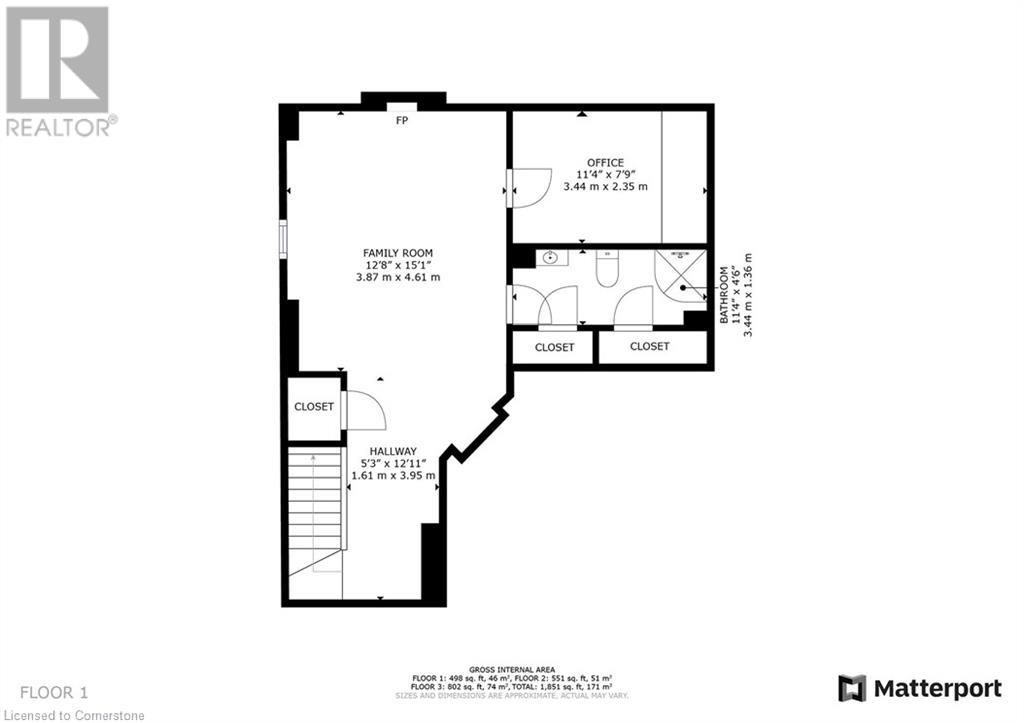385 Murray Street Grimsby, Ontario L3M 0C7
$939,900
Welcome to your dream home! This beautiful 2-storey house boasts 3 bedrooms and 3.5 bathrooms, spread over 1488 sq ft above grade. Enjoy luxury vinyl wide plank flooring throughout the entire home. The open concept layout features a beautiful gas fireplace with custom built-in cabinetry, large windows which offer a ton of natural light, and a modern white kitchen with stainless steel appliances. The second floor offers a large primary bedroom, complete with an ensuite bathroom for your convenience and custom built-ins for extra storage. Two generous size additional bedrooms and separate 4pc bathroom. The finished basement includes an office and a 3-piece bathroom with 618 sq ft of space of living space. Step outside to a beautifully landscaped yard featuring a large deck for all your entertaining needs, backyard shed, and enjoy the serene western exposure. Additional features include a spacious garage with inside entry, second floor laundry room and a quiet cul-de-sac street. This home offers comfort and style in every corner. Don't miss out on this gem! (id:50886)
Property Details
| MLS® Number | 40686584 |
| Property Type | Single Family |
| AmenitiesNearBy | Beach, Golf Nearby, Park, Schools |
| EquipmentType | Water Heater |
| Features | Cul-de-sac, Conservation/green Belt, Automatic Garage Door Opener |
| ParkingSpaceTotal | 3 |
| RentalEquipmentType | Water Heater |
| Structure | Shed |
Building
| BathroomTotal | 4 |
| BedroomsAboveGround | 3 |
| BedroomsTotal | 3 |
| Appliances | Dishwasher, Dryer, Microwave, Refrigerator, Stove, Washer |
| ArchitecturalStyle | 2 Level |
| BasementDevelopment | Finished |
| BasementType | Full (finished) |
| ConstructedDate | 2013 |
| ConstructionStyleAttachment | Detached |
| CoolingType | Central Air Conditioning |
| ExteriorFinish | Brick, Stone, Vinyl Siding |
| FireplacePresent | Yes |
| FireplaceTotal | 1 |
| FoundationType | Poured Concrete |
| HalfBathTotal | 1 |
| HeatingFuel | Natural Gas |
| HeatingType | Forced Air |
| StoriesTotal | 2 |
| SizeInterior | 2106 Sqft |
| Type | House |
| UtilityWater | Municipal Water |
Parking
| Attached Garage |
Land
| Acreage | No |
| LandAmenities | Beach, Golf Nearby, Park, Schools |
| Sewer | Municipal Sewage System |
| SizeFrontage | 36 Ft |
| SizeTotalText | Under 1/2 Acre |
| ZoningDescription | R4 |
Rooms
| Level | Type | Length | Width | Dimensions |
|---|---|---|---|---|
| Second Level | Laundry Room | Measurements not available | ||
| Second Level | 4pc Bathroom | Measurements not available | ||
| Second Level | Bedroom | 11'0'' x 10'6'' | ||
| Second Level | Bedroom | 12'0'' x 10'0'' | ||
| Second Level | Full Bathroom | Measurements not available | ||
| Second Level | Primary Bedroom | 17'6'' x 12'0'' | ||
| Basement | 3pc Bathroom | Measurements not available | ||
| Basement | Office | 11'4'' x 7'9'' | ||
| Basement | Recreation Room | 12'8'' x 15'1'' | ||
| Main Level | 2pc Bathroom | Measurements not available | ||
| Main Level | Eat In Kitchen | 11'0'' x 9'0'' | ||
| Main Level | Kitchen | 11'0'' x 8'0'' | ||
| Main Level | Living Room | 13'4'' x 15'6'' |
https://www.realtor.ca/real-estate/27768553/385-murray-street-grimsby
Interested?
Contact us for more information
Erin Mclaughlin
Salesperson
502 Brant Street Unit 1a
Burlington, Ontario L7R 2G4

