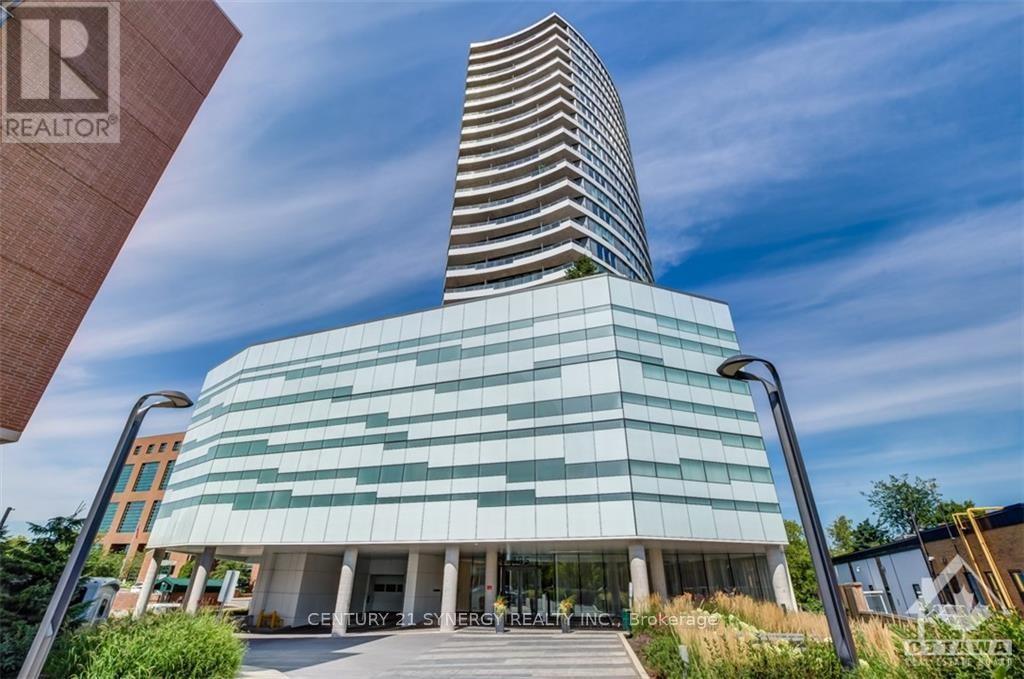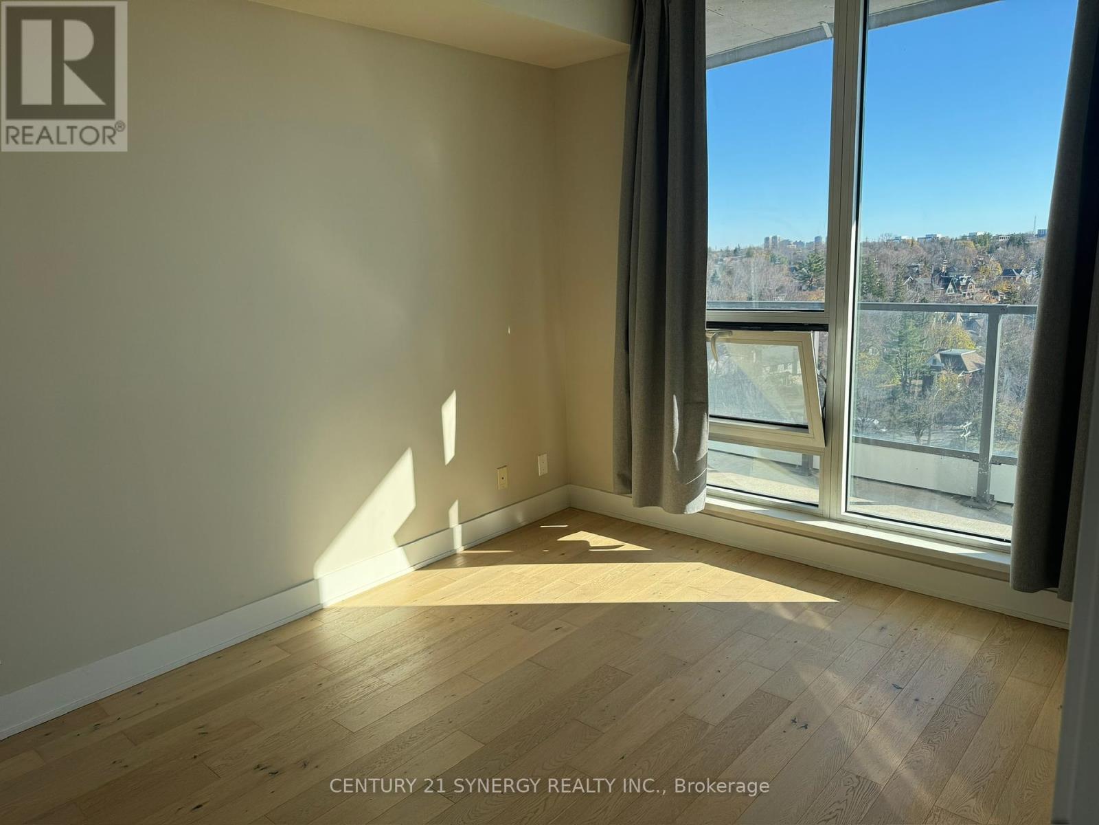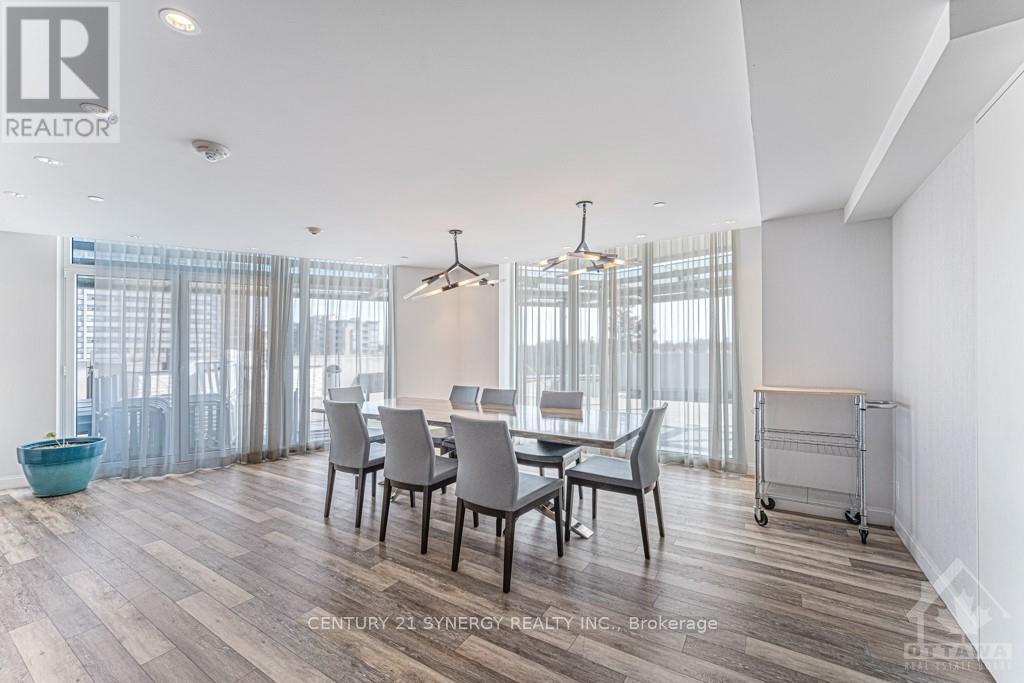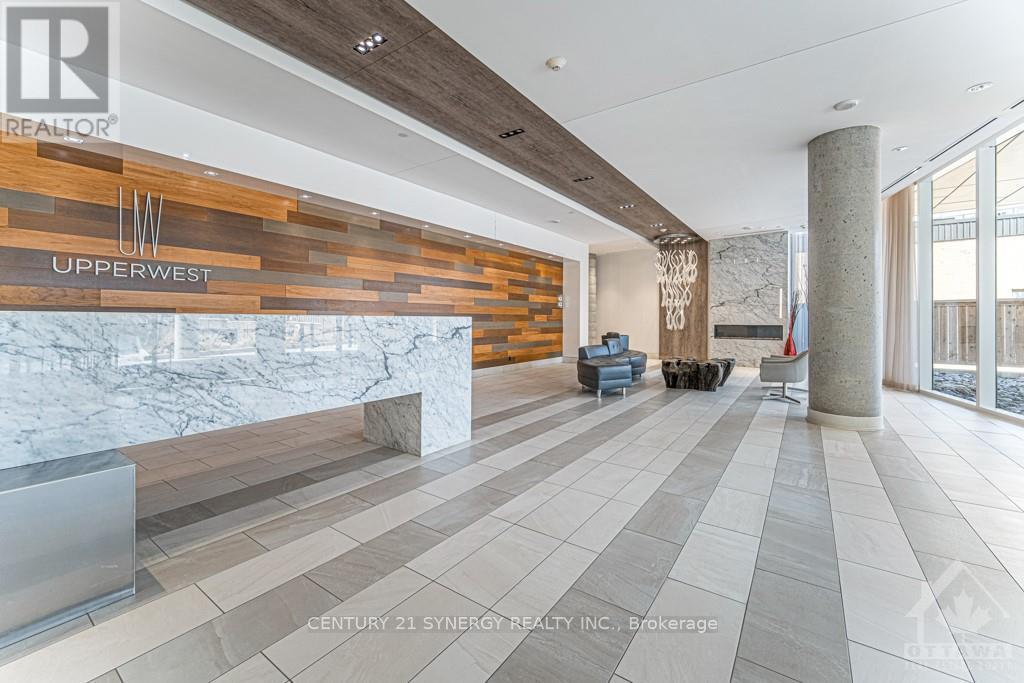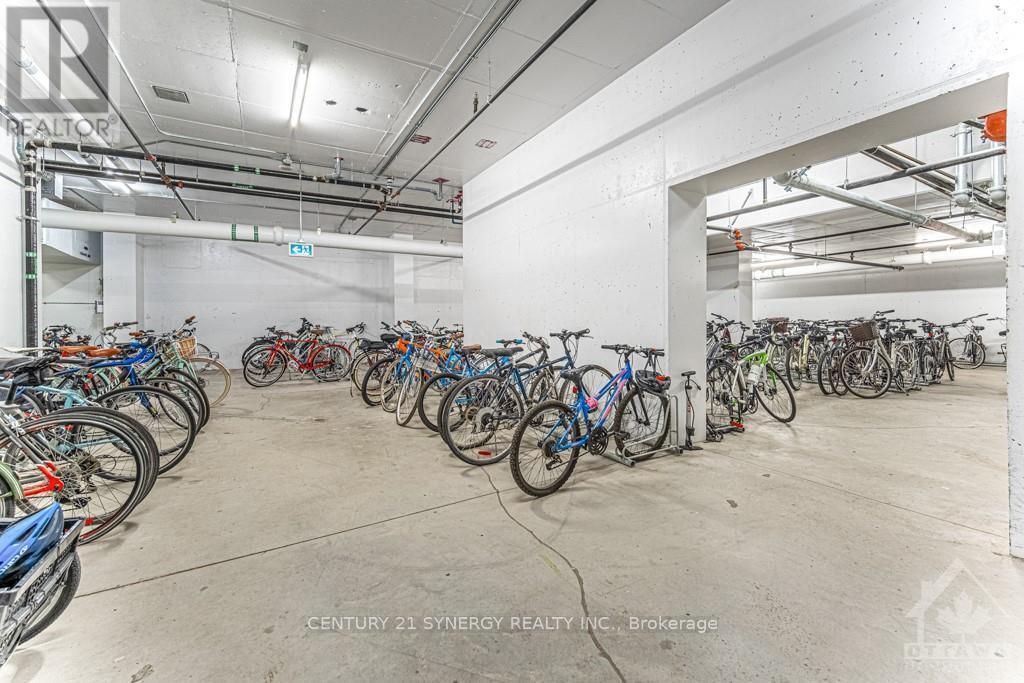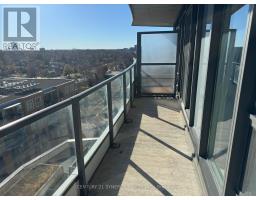1009 - 485 Richmond Road Ottawa, Ontario K2A 3W9
$399,900Maintenance, Common Area Maintenance
$355.80 Monthly
Maintenance, Common Area Maintenance
$355.80 MonthlyOne bedroom, one bathroom unit on the 10th floor of Minto UpperWest in one of Ottawa's most desired neighbourhoods of Westboro. Immediate occupancy. Stunning southern views and direct access to the Ottawa River's walking trails and eventually the Kch Sb LRT station. Unit is impeccably maintained, entire unit freshly painted (November 2024), and boasts a bright-and-airy atmosphere, 9-foot ceilings and floor-to-ceiling windows. Granite countertops, upgraded cupboards, stainless steel appliances and hardwood floors throughout. Bedroom with spacious walk-in closet with build-in storage. Building offers an exercise room, bike storage, outdoor terrace, party room, multi-purpose room, and an overnight guest suite. Steps away from the best restaurants, shopping, and activities that the city has to offer, including the Westboro Farmers Market across the street. New washer and dryer in fall 2023. Approximately $70/month utilities (water, hydro, gas). Seller will rent a parking space 1 min away for $175/month if requested. Also listed for rent: X11890211 ($2,100/month). (id:50886)
Property Details
| MLS® Number | X11908354 |
| Property Type | Single Family |
| Community Name | 5102 - Westboro West |
| AmenitiesNearBy | Public Transit, Park |
| CommunityFeatures | Pet Restrictions, Community Centre |
| Features | Balcony, Guest Suite |
Building
| BathroomTotal | 1 |
| BedroomsAboveGround | 1 |
| BedroomsTotal | 1 |
| Amenities | Party Room, Visitor Parking, Exercise Centre |
| Appliances | Dishwasher, Dryer, Hood Fan, Microwave, Refrigerator, Stove, Washer |
| BasementDevelopment | Finished |
| BasementType | Full (finished) |
| CoolingType | Central Air Conditioning |
| ExteriorFinish | Steel, Concrete |
| FoundationType | Concrete |
| HeatingFuel | Natural Gas |
| HeatingType | Forced Air |
| SizeInterior | 599.9954 - 698.9943 Sqft |
| Type | Apartment |
Land
| Acreage | No |
| LandAmenities | Public Transit, Park |
| ZoningDescription | Residential |
Rooms
| Level | Type | Length | Width | Dimensions |
|---|---|---|---|---|
| Main Level | Foyer | 1.82 m | 1.72 m | 1.82 m x 1.72 m |
| Main Level | Primary Bedroom | 3.5 m | 2.74 m | 3.5 m x 2.74 m |
| Main Level | Kitchen | 2.54 m | 2.15 m | 2.54 m x 2.15 m |
| Main Level | Other | 2.43 m | 1.93 m | 2.43 m x 1.93 m |
| Main Level | Living Room | 4.49 m | 3.12 m | 4.49 m x 3.12 m |
| Main Level | Bathroom | 2.41 m | 1.49 m | 2.41 m x 1.49 m |
| Main Level | Laundry Room | 1 m | 1 m | 1 m x 1 m |
| Main Level | Other | 6.24 m | 1.29 m | 6.24 m x 1.29 m |
https://www.realtor.ca/real-estate/27768529/1009-485-richmond-road-ottawa-5102-westboro-west
Interested?
Contact us for more information
Jiri (Yirka) Twardek
Salesperson
200-444 Hazeldean Road
Kanata, Ontario K2L 1V2

