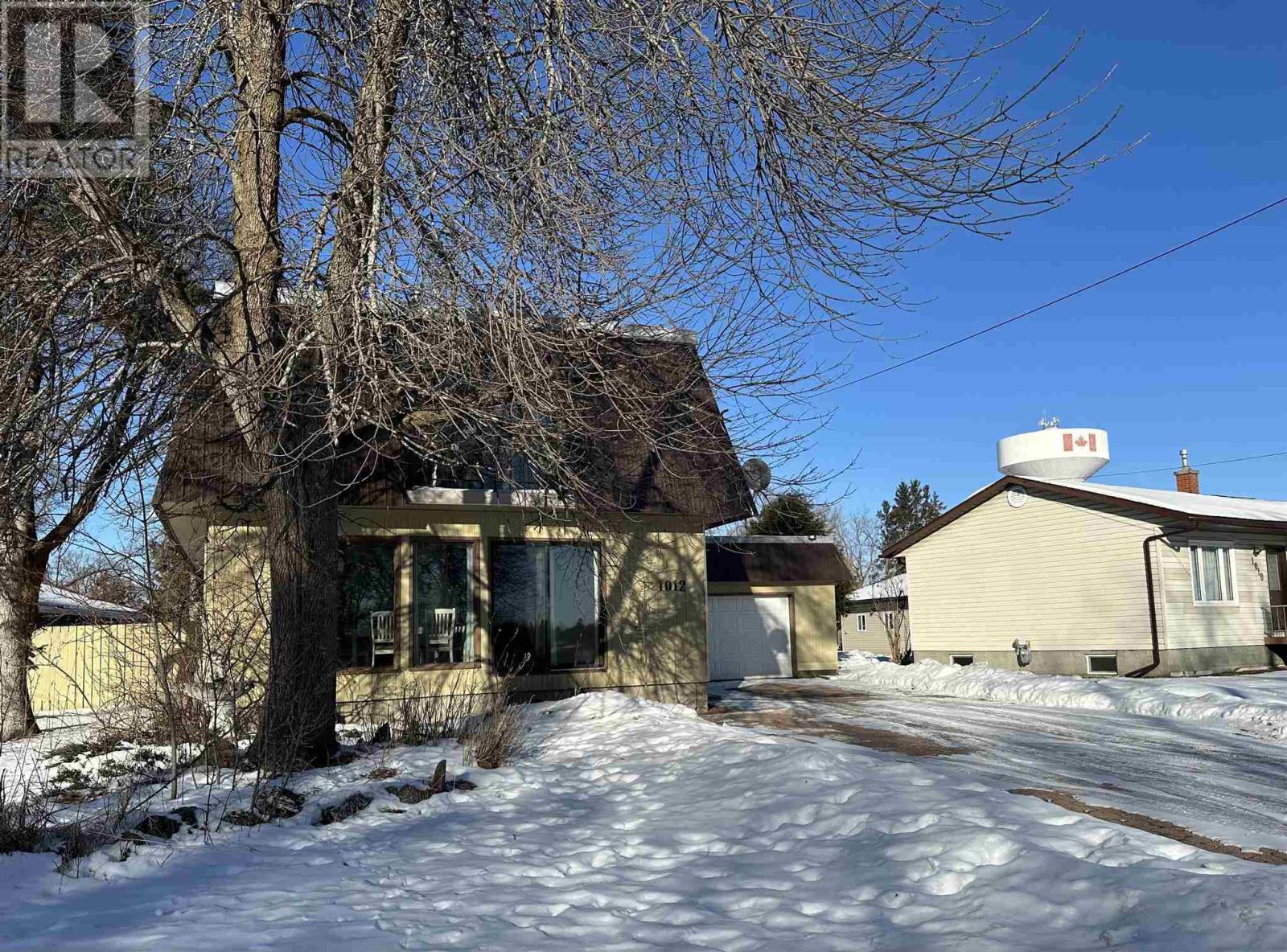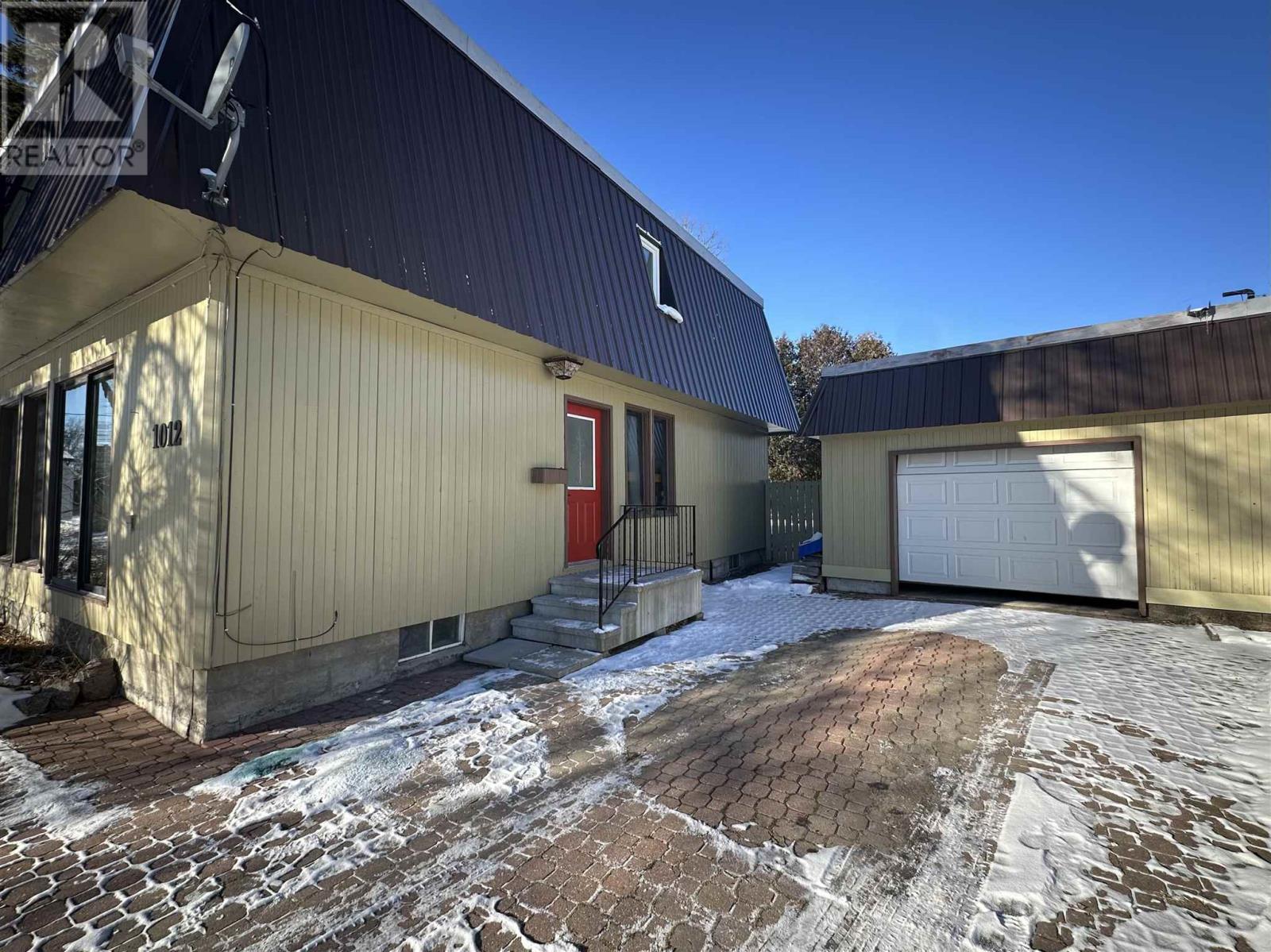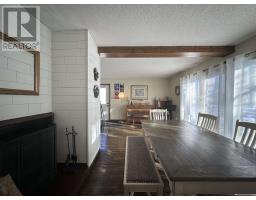1012 River Rd W Fort Frances, Ontario P9A 2V2
$299,900
This home is on a beautiful large lot in a desirable west end neighbourhood. The main floor features bright welcoming spaces with a south facing living room and family room with patio doors to the back dec and pool area. The cozy kitchen is tastefully appointed and includes built-in appliances. The main floor also has a powder room which is super cute and a great addition when entertaining. The open bright staircase showcases the retro feel of the house leading to 3 bedrooms, each with their own set of patio doors, which keep the light shinning through. (id:50886)
Property Details
| MLS® Number | TB250016 |
| Property Type | Single Family |
| Community Name | Fort Frances |
| CommunicationType | High Speed Internet |
| Features | Balcony, Interlocking Driveway |
| PoolType | Inground Pool |
| StorageType | Storage Shed |
| Structure | Deck, Shed |
Building
| BathroomTotal | 2 |
| BedroomsAboveGround | 3 |
| BedroomsTotal | 3 |
| Appliances | Dishwasher, Oven - Built-in, Refrigerator, Washer |
| ArchitecturalStyle | Character |
| BasementDevelopment | Unfinished |
| BasementType | Full (unfinished) |
| ConstructedDate | 1977 |
| ConstructionStyleAttachment | Detached |
| CoolingType | Central Air Conditioning |
| ExteriorFinish | Wood |
| FireplacePresent | Yes |
| FireplaceTotal | 1 |
| FlooringType | Hardwood |
| FoundationType | Block, Wood |
| HalfBathTotal | 1 |
| HeatingFuel | Natural Gas |
| HeatingType | Forced Air |
| StoriesTotal | 2 |
| SizeInterior | 1764 Sqft |
| UtilityWater | Municipal Water |
Parking
| Garage | |
| Detached Garage |
Land
| AccessType | Road Access |
| Acreage | No |
| FenceType | Fenced Yard |
| Sewer | Sanitary Sewer |
| SizeFrontage | 71.9400 |
| SizeTotalText | Under 1/2 Acre |
Rooms
| Level | Type | Length | Width | Dimensions |
|---|---|---|---|---|
| Second Level | Primary Bedroom | 22 x 12 | ||
| Second Level | Bedroom | 10’11 x 10’10 | ||
| Second Level | Bedroom | 10’11 x 10’8 | ||
| Second Level | Bathroom | 4 pcs | ||
| Main Level | Living Room | 14’4 x 11 | ||
| Main Level | Kitchen | 9.5 x 7 | ||
| Main Level | Dining Room | 10’10 x 10 | ||
| Main Level | Family Room | 22’5 x 11 | ||
| Main Level | Bathroom | 2 pc |
Utilities
| Electricity | Available |
| Natural Gas | Available |
| Telephone | Available |
https://www.realtor.ca/real-estate/27768793/1012-river-rd-w-fort-frances-fort-frances
Interested?
Contact us for more information
Caryn Myers
Salesperson
334 Second Street South
Kenora, Ontario P9N 1G5































































