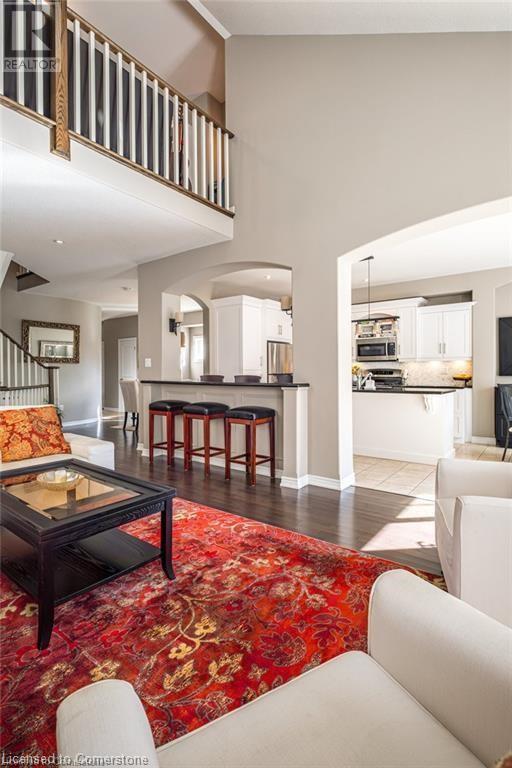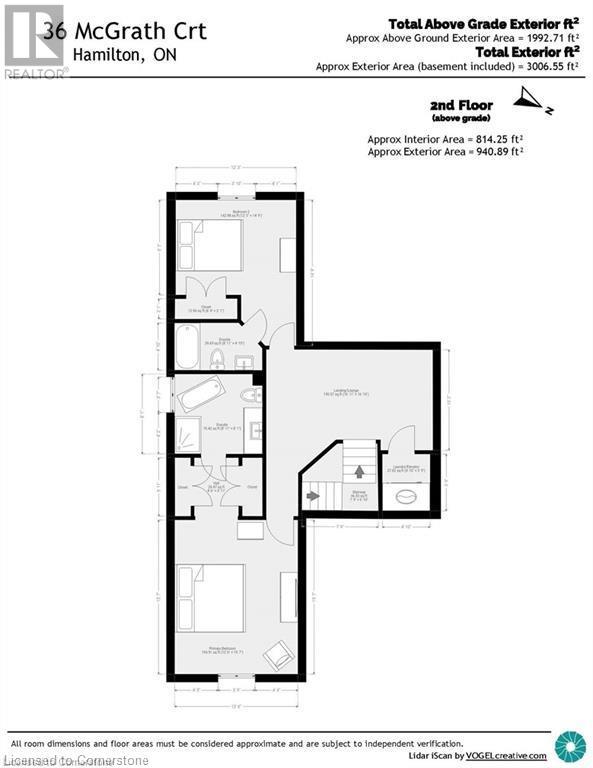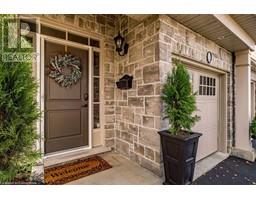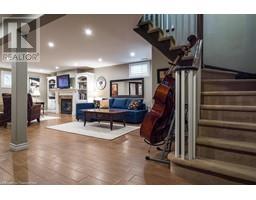36 Mcgrath Court Dundas, Ontario L9H 0A5
$1,395,000Maintenance, Landscaping, Property Management, Water, Parking
$405 Monthly
Maintenance, Landscaping, Property Management, Water, Parking
$405 MonthlyExperience effortless living in this exquisite detached 2-storey condominium, where common element fees take care of lawn maintenance and snow removal—goodbye to the lawnmower and shovel! Easy level entry with no steps to the open main floor, plus the option for an elevator installation, providing convenient access to all three levels. The updated chef’s kitchen features granite counters and island with a breakfast area, all overlooking the beautifully designed living room with soaring cathedral ceilings. On the upper level, you'll find an inviting open space ideal for TV and relaxation, along with a custom-built wall of storage and a dedicated computer workstation nook. From here, take in the overhead views of the main level, with tall windows that flood the home with natural light, making this home a true showstopper. The primary bedroom offers a spacious retreat along with a cozy sitting area next to a beautiful window. A walk-in closet and a double closet lead to the luxurious updated ensuite, where you can unwind in the standalone soaker tub, enjoy the large glass-enclosed walk-in shower, and appreciate the stunning white tiled walls and a wall-mounted electric fireplace, creating a tranquil spa-like experience. The second large bedroom features its own ensuite bath. The finished lower level offers a family room with a gas fireplace and built-ins, seamlessly blending with a game area that's perfect for a billiard table. French doors lead to a sound-insulated office or studio room. Step outside to your private rear deck, featuring a gas hookup and retractable awning. The common element fee of $405/month covers lawn care, snow removal, water for sprinklers, and maintenance of the road, and driveways. Nestled in Pleasant Valley, Dundas, this home is just a short walk to downtown Dundas' shops. With the potential for an elevator, this is the perfect lock-and-go home for years to come! (id:50886)
Open House
This property has open houses!
2:00 pm
Ends at:4:00 pm
Property Details
| MLS® Number | 40687787 |
| Property Type | Single Family |
| AmenitiesNearBy | Golf Nearby, Hospital, Park, Place Of Worship, Public Transit, Schools, Shopping |
| CommunicationType | High Speed Internet |
| CommunityFeatures | Community Centre |
| EquipmentType | Water Heater |
| Features | Conservation/green Belt, Balcony, Paved Driveway, Automatic Garage Door Opener |
| ParkingSpaceTotal | 4 |
| RentalEquipmentType | Water Heater |
Building
| BathroomTotal | 4 |
| BedroomsAboveGround | 2 |
| BedroomsTotal | 2 |
| Appliances | Central Vacuum - Roughed In, Dishwasher, Dryer, Microwave, Refrigerator, Stove, Water Meter, Washer, Range - Gas, Microwave Built-in, Window Coverings, Garage Door Opener |
| ArchitecturalStyle | 2 Level |
| BasementDevelopment | Finished |
| BasementType | Full (finished) |
| ConstructedDate | 2011 |
| ConstructionStyleAttachment | Detached |
| CoolingType | Central Air Conditioning |
| ExteriorFinish | Brick, Stone, Stucco |
| FireProtection | Smoke Detectors |
| FireplaceFuel | Electric |
| FireplacePresent | Yes |
| FireplaceTotal | 3 |
| FireplaceType | Other - See Remarks |
| Fixture | Ceiling Fans |
| FoundationType | Poured Concrete |
| HalfBathTotal | 1 |
| HeatingFuel | Natural Gas |
| HeatingType | Forced Air |
| StoriesTotal | 2 |
| SizeInterior | 3111 Sqft |
| Type | House |
| UtilityWater | Municipal Water |
Parking
| Attached Garage | |
| Visitor Parking |
Land
| AccessType | Road Access |
| Acreage | No |
| LandAmenities | Golf Nearby, Hospital, Park, Place Of Worship, Public Transit, Schools, Shopping |
| LandscapeFeatures | Lawn Sprinkler, Landscaped |
| Sewer | Municipal Sewage System |
| SizeDepth | 58 Ft |
| SizeFrontage | 30 Ft |
| SizeTotalText | Under 1/2 Acre |
| ZoningDescription | R2/2-106 |
Rooms
| Level | Type | Length | Width | Dimensions |
|---|---|---|---|---|
| Second Level | Laundry Room | 4'10'' x 5'9'' | ||
| Second Level | 4pc Bathroom | 8'11'' x 4'10'' | ||
| Second Level | Bedroom | 14'9'' x 12'3'' | ||
| Second Level | 4pc Bathroom | 8'11'' x 8'1'' | ||
| Second Level | Primary Bedroom | 12'6'' x 15'7'' | ||
| Second Level | Loft | 16'11'' x 16'10'' | ||
| Basement | Utility Room | 7'6'' x 26'7'' | ||
| Basement | 3pc Bathroom | 8'5'' x 5'9'' | ||
| Basement | Den | 12'0'' x 12'3'' | ||
| Basement | Family Room | 30'10'' x 17'11'' | ||
| Main Level | Storage | 4'10'' x 5'9'' | ||
| Main Level | 2pc Bathroom | 2'4'' x 7'1'' | ||
| Main Level | Dining Room | 11'11'' x 10'10'' | ||
| Main Level | Living Room | 27'10'' x 13'7'' | ||
| Main Level | Eat In Kitchen | 20'10'' x 11'8'' |
Utilities
| Cable | Available |
| Electricity | Available |
| Natural Gas | Available |
| Telephone | Available |
https://www.realtor.ca/real-estate/27768738/36-mcgrath-court-dundas
Interested?
Contact us for more information
Colette Cooper
Broker
1122 Wilson Street W Suite 200
Ancaster, Ontario L9G 3K9





































































































