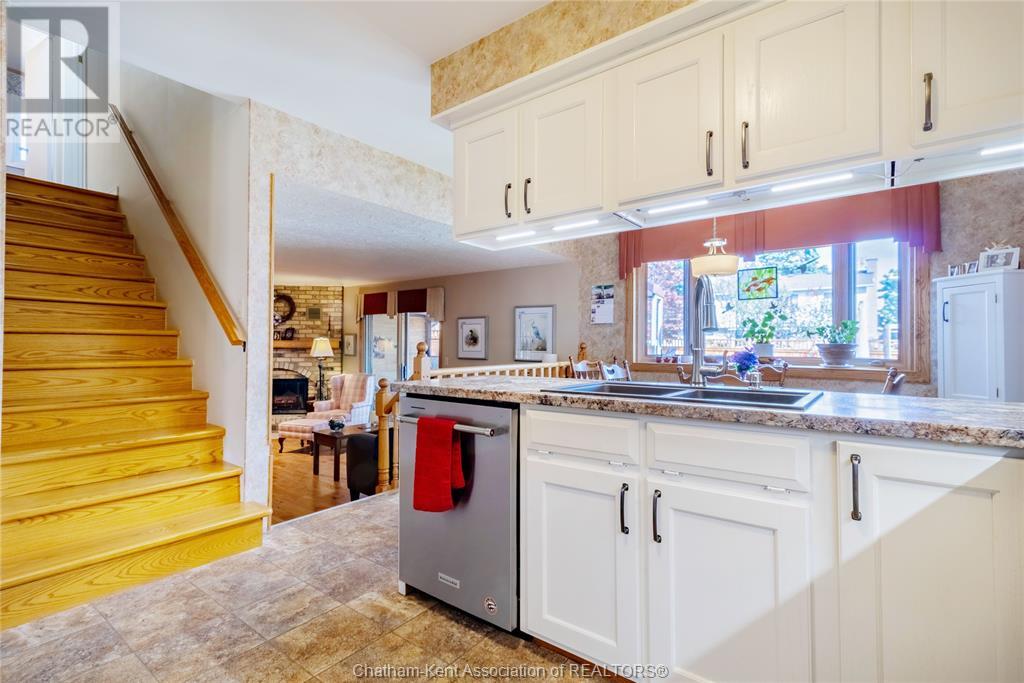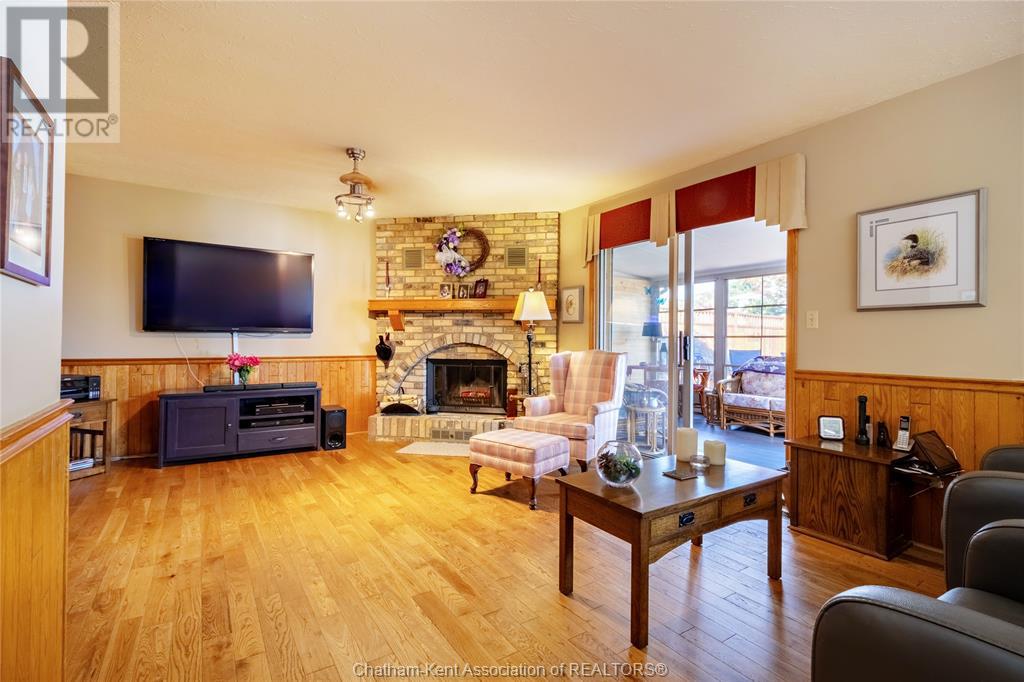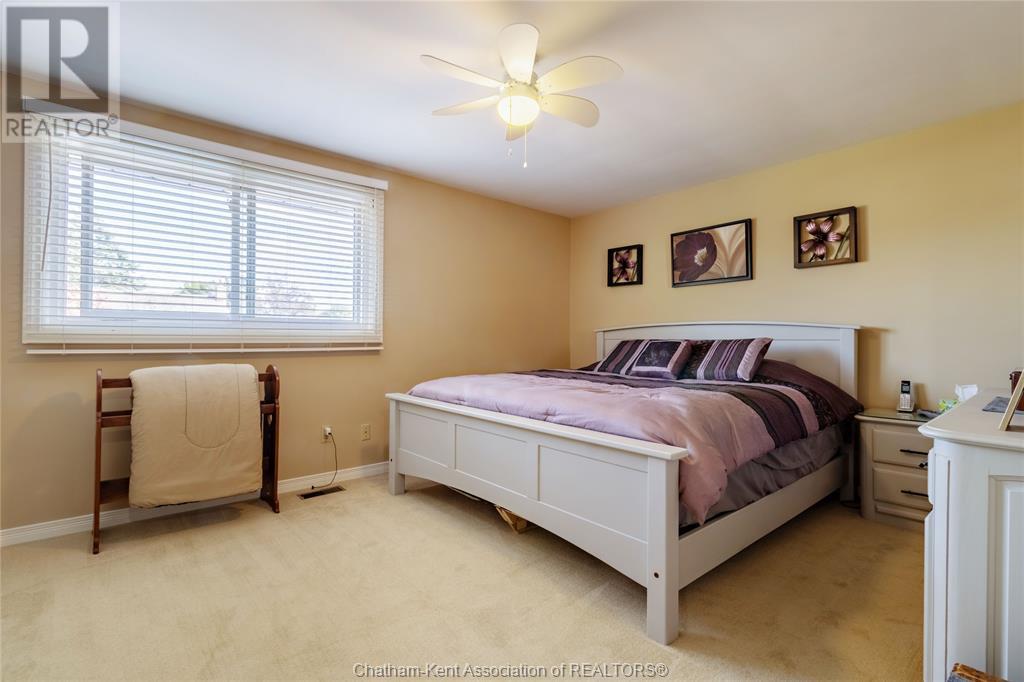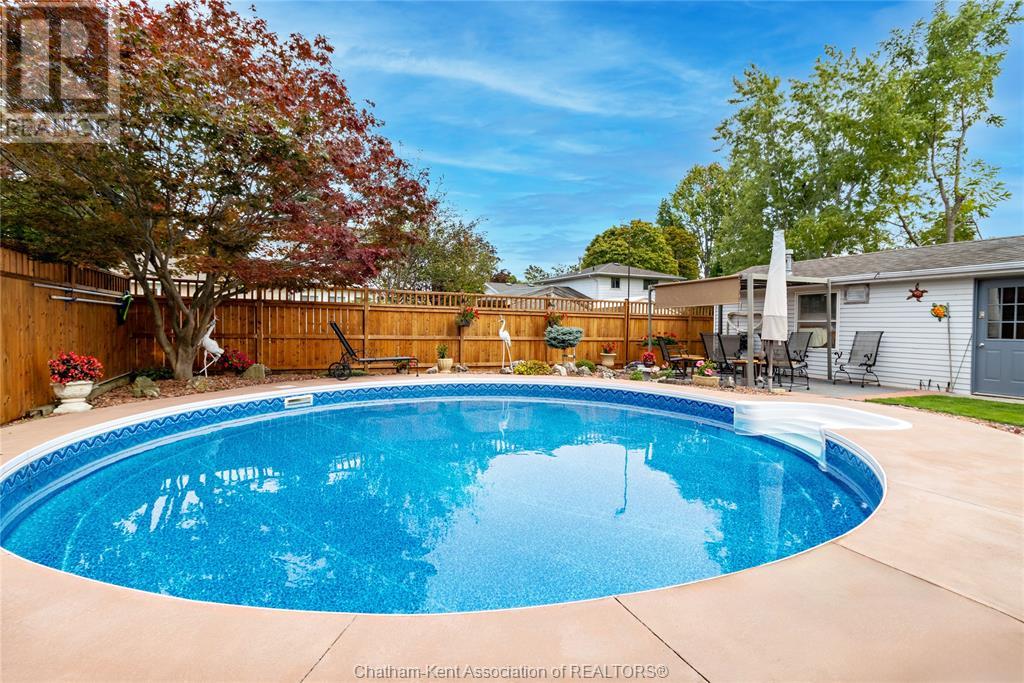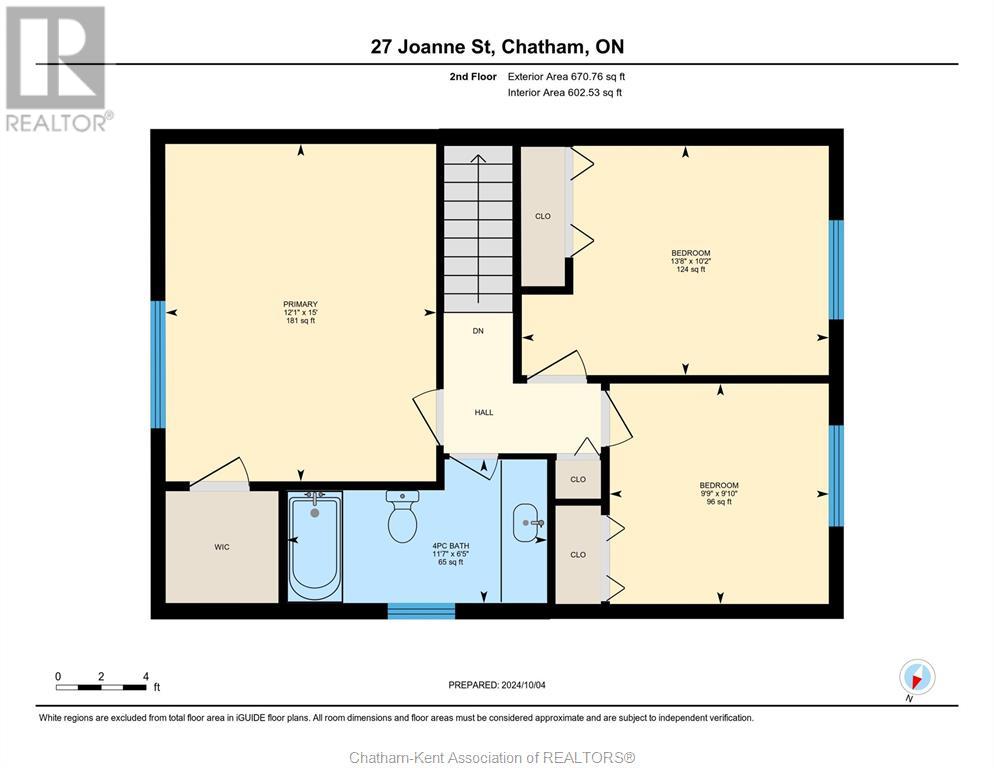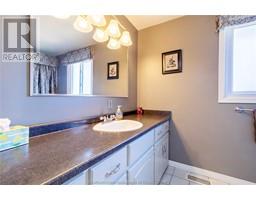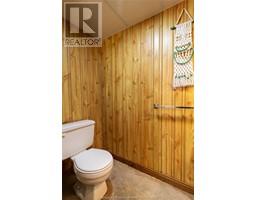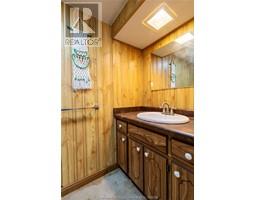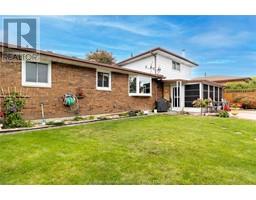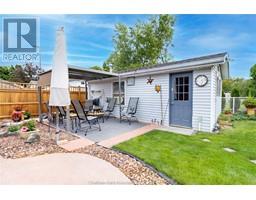27 Joanne Street Chatham, Ontario N7M 4S1
$559,900
FIRST TIME OFFERED; THIS BEAUTIFUL 3BR 2.5 BATH 4-LEVEL SIDE SPLIT IN DESIRABLE NEIGHBOURHOOD IS READY FOR THE NEXT OWNER! THIS HOME HAS BEEN METICULOUSLY MAINTAINED WITH MANY UPGRADES INCLUDING HARDWOOD FLOORING, SERVICED 12X24 WORKSHOP (OR POOL HOUSE), NEW WINTER POOL COVER, NEW FENCE AND UPDATED WINDOWS. YOU'LL ENJOY MANY HOURS OF RELAXATION IN THE FENCED IN BACKYARD WITH INGROUND 5.5' HEATED POOL, SITTING AREA BESIDE THE WORKSHOP( POSSIBLE GRANNY FLAT) AND WONDERFULLY MANICURED LANDSCAPING. THE MAIN FLOOR FEATURES EAT-IN KITCHEN WITH CUSTOM CABINETRY, FORMAL DINING ROOM, LAUNDRY AND A 3PC BATH. ON THE NEXT LEVEL THERE'S THE FAMILY ROOM WITH WOOD FIREPLACE ON ONE SIDE WITH A 10X18 3-SEASON ROOM WITH GAS FIREPLACE LOOKING AT THE POOL. UPSTAIRS YOU WILL FIND 3 GOOD SIZED BEDROOMS AND A 4PC BATHROOM. DOWNSTAIRS IS SET UP FOR THE HANDYMAN WITH WORKSHOP, STORAGE AND A 2PC BATH. THIS HOME IS 1/2 BLOCK FROM WALKING TRAILS AND PARK, AND IS LOCATED ONLY 2.5 KM'S FROM ST.CLAIR COLLEGE. (id:50886)
Open House
This property has open houses!
1:00 pm
Ends at:3:00 pm
Check out this gorgeous home, first time offered, 3BR 2.5 bath with fireplace, inground heated pool, 2-car garage and workshop in a great neighbourhood, close to schools and walking trail.
Property Details
| MLS® Number | 25000190 |
| Property Type | Single Family |
| Features | Double Width Or More Driveway, Concrete Driveway |
| PoolType | Inground Pool |
Building
| BathroomTotal | 3 |
| BedroomsAboveGround | 3 |
| BedroomsTotal | 3 |
| Appliances | Dishwasher, Microwave, Microwave Range Hood Combo, Refrigerator |
| ArchitecturalStyle | 3 Level, 4 Level |
| ConstructedDate | 1978 |
| ConstructionStyleAttachment | Detached |
| ConstructionStyleSplitLevel | Sidesplit |
| CoolingType | Fully Air Conditioned |
| ExteriorFinish | Aluminum/vinyl, Brick |
| FireplaceFuel | Wood,gas |
| FireplacePresent | Yes |
| FireplaceType | Woodstove,free Standing Metal |
| FlooringType | Carpeted, Hardwood, Cushion/lino/vinyl |
| FoundationType | Block |
| HalfBathTotal | 1 |
| HeatingFuel | Natural Gas |
| HeatingType | Forced Air, Furnace |
Parking
| Garage | |
| Inside Entry |
Land
| Acreage | No |
| FenceType | Fence |
| LandscapeFeatures | Landscaped |
| SizeIrregular | 60x110 |
| SizeTotalText | 60x110 |
| ZoningDescription | Res |
Rooms
| Level | Type | Length | Width | Dimensions |
|---|---|---|---|---|
| Second Level | 4pc Bathroom | 11 ft ,7 in | 6 ft ,5 in | 11 ft ,7 in x 6 ft ,5 in |
| Second Level | Bedroom | 9 ft ,9 in | 9 ft ,10 in | 9 ft ,9 in x 9 ft ,10 in |
| Second Level | Bedroom | 13 ft ,8 in | 10 ft ,2 in | 13 ft ,8 in x 10 ft ,2 in |
| Second Level | Primary Bedroom | 12 ft ,1 in | 15 ft | 12 ft ,1 in x 15 ft |
| Basement | Storage | 9 ft ,3 in | 15 ft ,3 in | 9 ft ,3 in x 15 ft ,3 in |
| Basement | Storage | 15 ft | 21 ft ,8 in | 15 ft x 21 ft ,8 in |
| Basement | 2pc Bathroom | 7 ft ,8 in | 3 ft ,10 in | 7 ft ,8 in x 3 ft ,10 in |
| Basement | Workshop | 12 ft ,9 in | 31 ft ,4 in | 12 ft ,9 in x 31 ft ,4 in |
| Lower Level | Florida/fireplace | 10 ft ,1 in | 17 ft ,3 in | 10 ft ,1 in x 17 ft ,3 in |
| Lower Level | Living Room | 13 ft ,1 in | 14 ft ,9 in | 13 ft ,1 in x 14 ft ,9 in |
| Lower Level | Family Room/fireplace | 15 ft | 20 ft | 15 ft x 20 ft |
| Main Level | Dining Nook | 8 ft | 12 ft ,1 in | 8 ft x 12 ft ,1 in |
| Main Level | 3pc Bathroom | 10 ft ,3 in | 4 ft ,10 in | 10 ft ,3 in x 4 ft ,10 in |
| Main Level | Laundry Room | 10 ft ,6 in | 11 ft ,6 in | 10 ft ,6 in x 11 ft ,6 in |
| Main Level | Dining Room | 8 ft ,11 in | 12 ft ,2 in | 8 ft ,11 in x 12 ft ,2 in |
| Main Level | Kitchen | 11 ft ,4 in | 12 ft ,5 in | 11 ft ,4 in x 12 ft ,5 in |
https://www.realtor.ca/real-estate/27768724/27-joanne-street-chatham
Interested?
Contact us for more information
Michael Stull
Sales Person
160 St Clair St
Chatham, Ontario N7L 3J5














