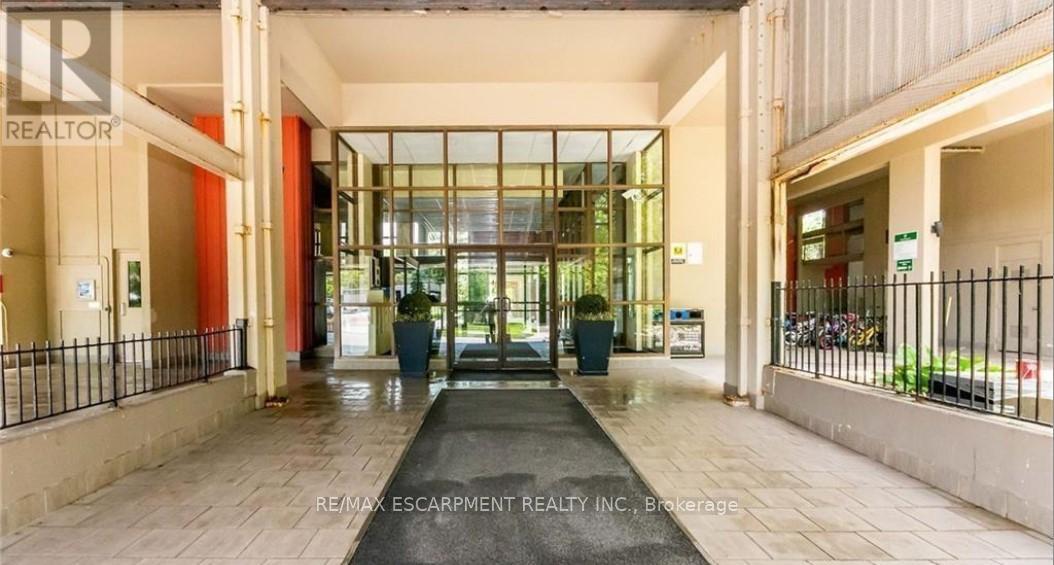827 - 350 Quigley Road Hamilton, Ontario L8K 5N2
$360,000Maintenance, Heat, Water, Common Area Maintenance, Insurance, Parking
$749.36 Monthly
Maintenance, Heat, Water, Common Area Maintenance, Insurance, Parking
$749.36 MonthlyPenthouse 3 bedroom, 2 story unit in Parkview Terrace includes a large Master bedroom with a generous closet. Bedrooms located on the 2nd floor. The building has unique outdoor skystreets making the building quiet and pet friendly. Spectacular location for commuters, being close to the Redhill Valley Parkway and mins from the QEW. Windows & patio door have recently been replaced. A community garden, greenspace, Huge party room for entertaining, bike storage room, outdoor and covered basketball nets are some of the amenities to enjoy. 1 underground parking. 1 basement storage locker and a pantry in unit for storage. Hook-ups in the unit for stacking Laundry and dishwasher. No pictures of the unit as tenants are living in. Pictures or a similar vacant unit can be provided upon request. Floor plan included in pictures for layout of unit. (id:50886)
Property Details
| MLS® Number | X11908369 |
| Property Type | Single Family |
| Community Name | Vincent |
| AmenitiesNearBy | Park, Place Of Worship, Public Transit |
| CommunityFeatures | Pet Restrictions |
| EquipmentType | Water Heater - Electric |
| Features | Flat Site, Balcony, In Suite Laundry |
| ParkingSpaceTotal | 1 |
| RentalEquipmentType | Water Heater - Electric |
| ViewType | View, Lake View |
Building
| BathroomTotal | 1 |
| BedroomsAboveGround | 3 |
| BedroomsTotal | 3 |
| Amenities | Party Room, Visitor Parking, Storage - Locker |
| Appliances | Garage Door Opener Remote(s), Intercom, Water Heater, Refrigerator, Stove |
| ExteriorFinish | Concrete |
| FireProtection | Controlled Entry, Security System |
| FoundationType | Block |
| HeatingType | Baseboard Heaters |
| StoriesTotal | 2 |
| SizeInterior | 999.992 - 1198.9898 Sqft |
| Type | Apartment |
Parking
| Underground |
Land
| Acreage | No |
| LandAmenities | Park, Place Of Worship, Public Transit |
| LandscapeFeatures | Landscaped |
| ZoningDescription | Residential |
Rooms
| Level | Type | Length | Width | Dimensions |
|---|---|---|---|---|
| Second Level | Bathroom | 3.2 m | 4.14 m | 3.2 m x 4.14 m |
| Second Level | Primary Bedroom | 1.83 m | 2.64 m | 1.83 m x 2.64 m |
| Second Level | Bedroom 2 | 2.4 m | 3.35 m | 2.4 m x 3.35 m |
| Second Level | Bedroom 3 | 2.33 m | 3.2 m | 2.33 m x 3.2 m |
| Main Level | Foyer | Measurements not available | ||
| Main Level | Living Room | 2.87 m | 3.35 m | 2.87 m x 3.35 m |
| Main Level | Kitchen | 4.85 m | 9.37 m | 4.85 m x 9.37 m |
https://www.realtor.ca/real-estate/27768959/827-350-quigley-road-hamilton-vincent-vincent
Interested?
Contact us for more information
Chrissy Walker
Salesperson
325 Winterberry Drive #4b
Hamilton, Ontario L8J 0B6



















