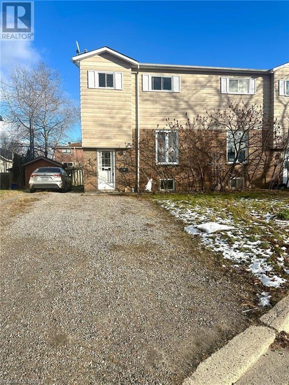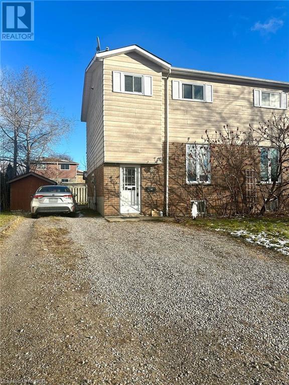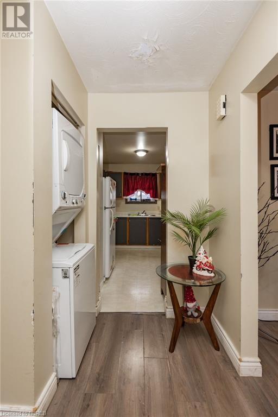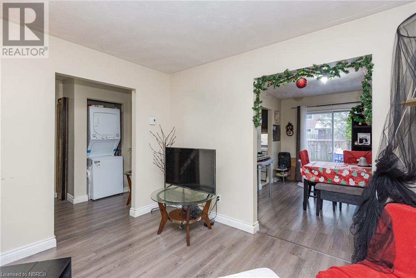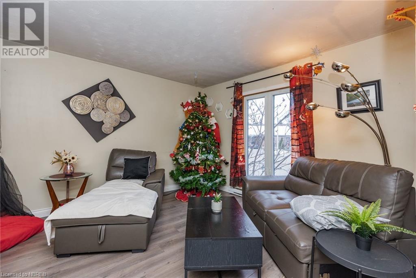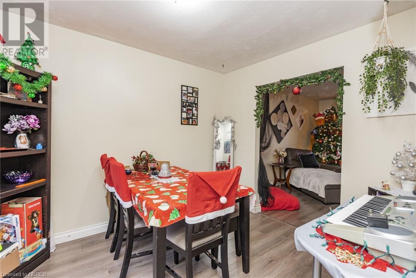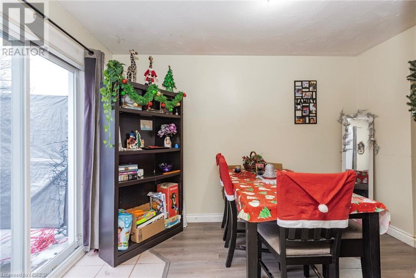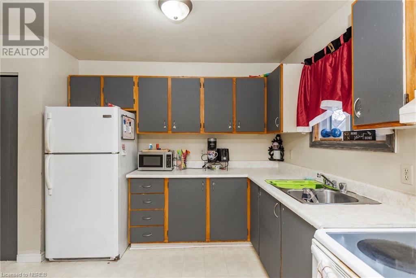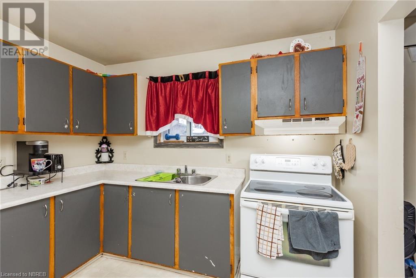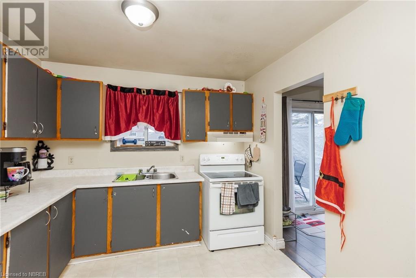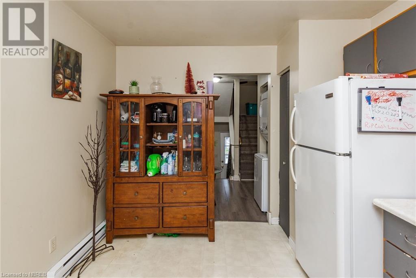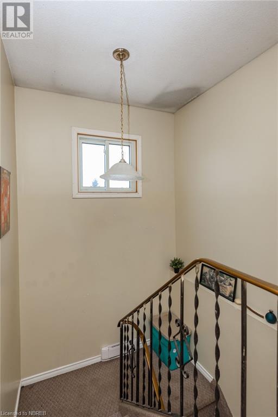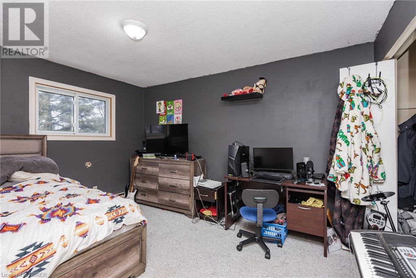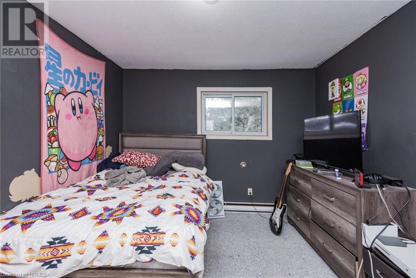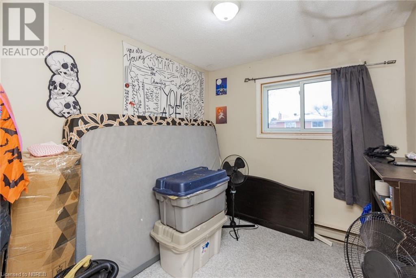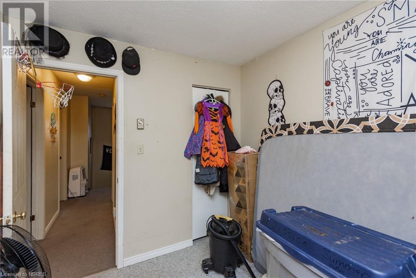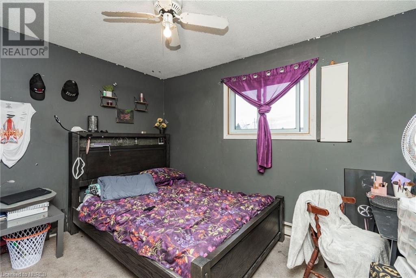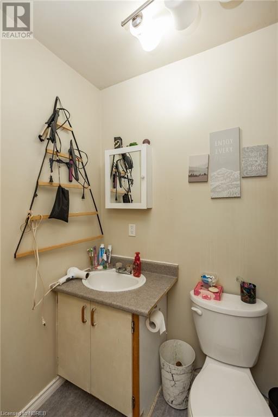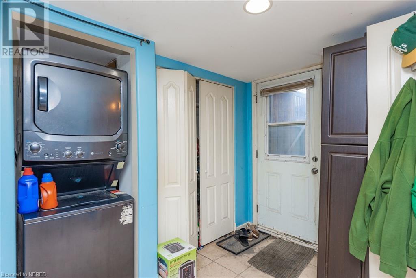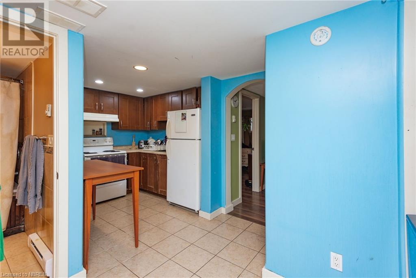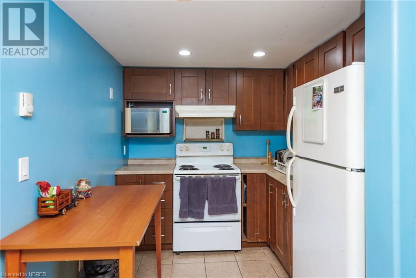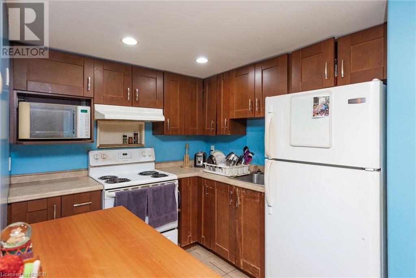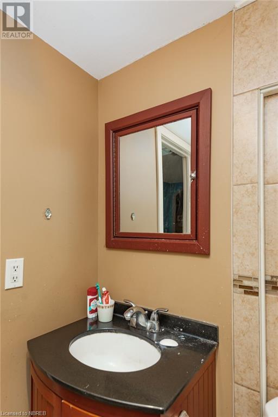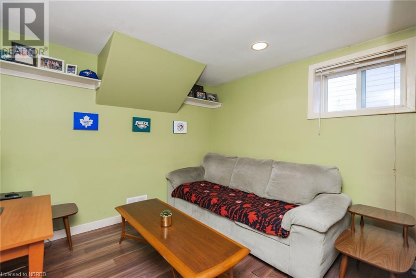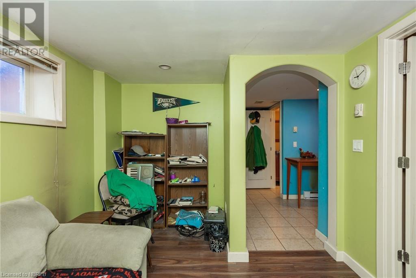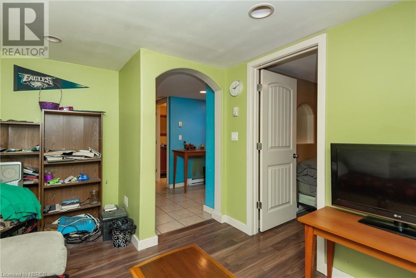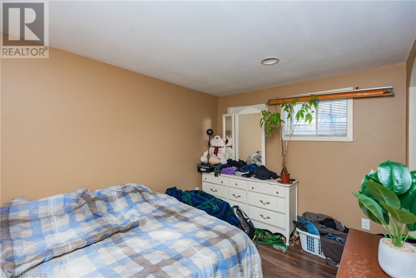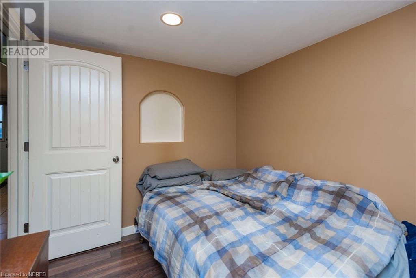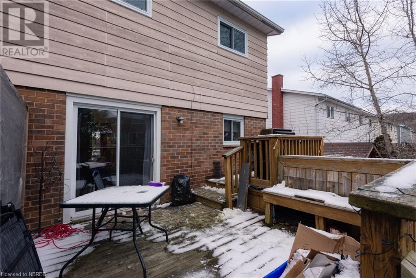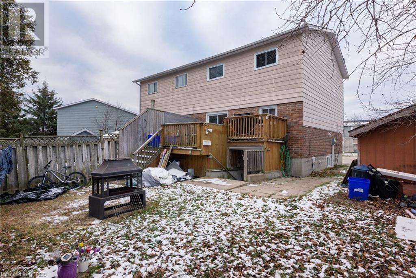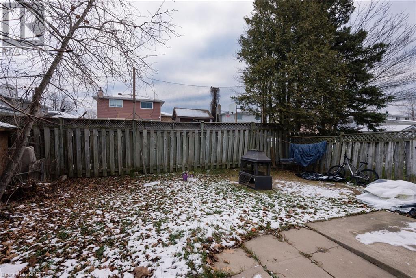22 Dover Court North Bay, Ontario P1B 9G7
$409,999
Welcome to 22 Dover Court. A great starter home or fantastic investment opportunity in the Thibault Terrace area. This house offers 3 bedrooms up and 1 down, along with 2 full bathrooms. The upstairs dining room includes a walkout to the deck and backyard. In-Law suite in the basement with a separate entrance, both upstairs and downstairs have separate laundry (main level washer and dryer brand new from 2024). The property is near many amenities, bus routes, with the University and College being a short 5 minute drive away. Don’t miss out on this amazing opportunity. (id:50886)
Property Details
| MLS® Number | 40687859 |
| Property Type | Single Family |
| AmenitiesNearBy | Beach, Hospital, Park, Place Of Worship, Playground, Public Transit, Schools, Shopping, Ski Area |
| EquipmentType | Water Heater |
| Features | Cul-de-sac, Crushed Stone Driveway, In-law Suite |
| ParkingSpaceTotal | 4 |
| RentalEquipmentType | Water Heater |
| Structure | Shed |
Building
| BathroomTotal | 2 |
| BedroomsAboveGround | 3 |
| BedroomsBelowGround | 1 |
| BedroomsTotal | 4 |
| Appliances | Dryer, Microwave, Refrigerator, Stove, Washer |
| ArchitecturalStyle | 2 Level |
| BasementDevelopment | Finished |
| BasementType | Full (finished) |
| ConstructedDate | 1987 |
| ConstructionStyleAttachment | Semi-detached |
| CoolingType | None |
| ExteriorFinish | Brick, Brick Veneer, Hardboard |
| FoundationType | Block |
| HeatingFuel | Electric |
| HeatingType | Baseboard Heaters |
| StoriesTotal | 2 |
| SizeInterior | 1122 Sqft |
| Type | House |
| UtilityWater | Municipal Water |
Land
| AccessType | Road Access |
| Acreage | No |
| FenceType | Partially Fenced |
| LandAmenities | Beach, Hospital, Park, Place Of Worship, Playground, Public Transit, Schools, Shopping, Ski Area |
| Sewer | Municipal Sewage System |
| SizeDepth | 85 Ft |
| SizeFrontage | 39 Ft |
| SizeTotalText | Under 1/2 Acre |
| ZoningDescription | R3 |
Rooms
| Level | Type | Length | Width | Dimensions |
|---|---|---|---|---|
| Second Level | 4pc Bathroom | 4'11'' x 4'10'' | ||
| Second Level | Foyer | 10'8'' x 2'11'' | ||
| Second Level | Bedroom | 12'0'' x 10'9'' | ||
| Second Level | Bedroom | 10'9'' x 13'3'' | ||
| Second Level | Bedroom | 9'4'' x 8'3'' | ||
| Basement | Foyer | 7'6'' x 8'9'' | ||
| Basement | Bedroom | 11'2'' x 8'3'' | ||
| Basement | Living Room | 11'9'' x 9'4'' | ||
| Basement | Kitchen | 7'9'' x 6'7'' | ||
| Basement | 4pc Bathroom | 4'9'' x 4'10'' | ||
| Main Level | Kitchen | 9'7'' x 11'9'' | ||
| Main Level | Dining Room | 8'11'' x 11'11'' | ||
| Main Level | Living Room | 12'0'' x 13'7'' | ||
| Main Level | Foyer | 6'1'' x 3'8'' |
https://www.realtor.ca/real-estate/27768910/22-dover-court-north-bay
Interested?
Contact us for more information
Bianca D'amore
Salesperson
117 Chippewa Street West
North Bay, Ontario P1B 6G3

