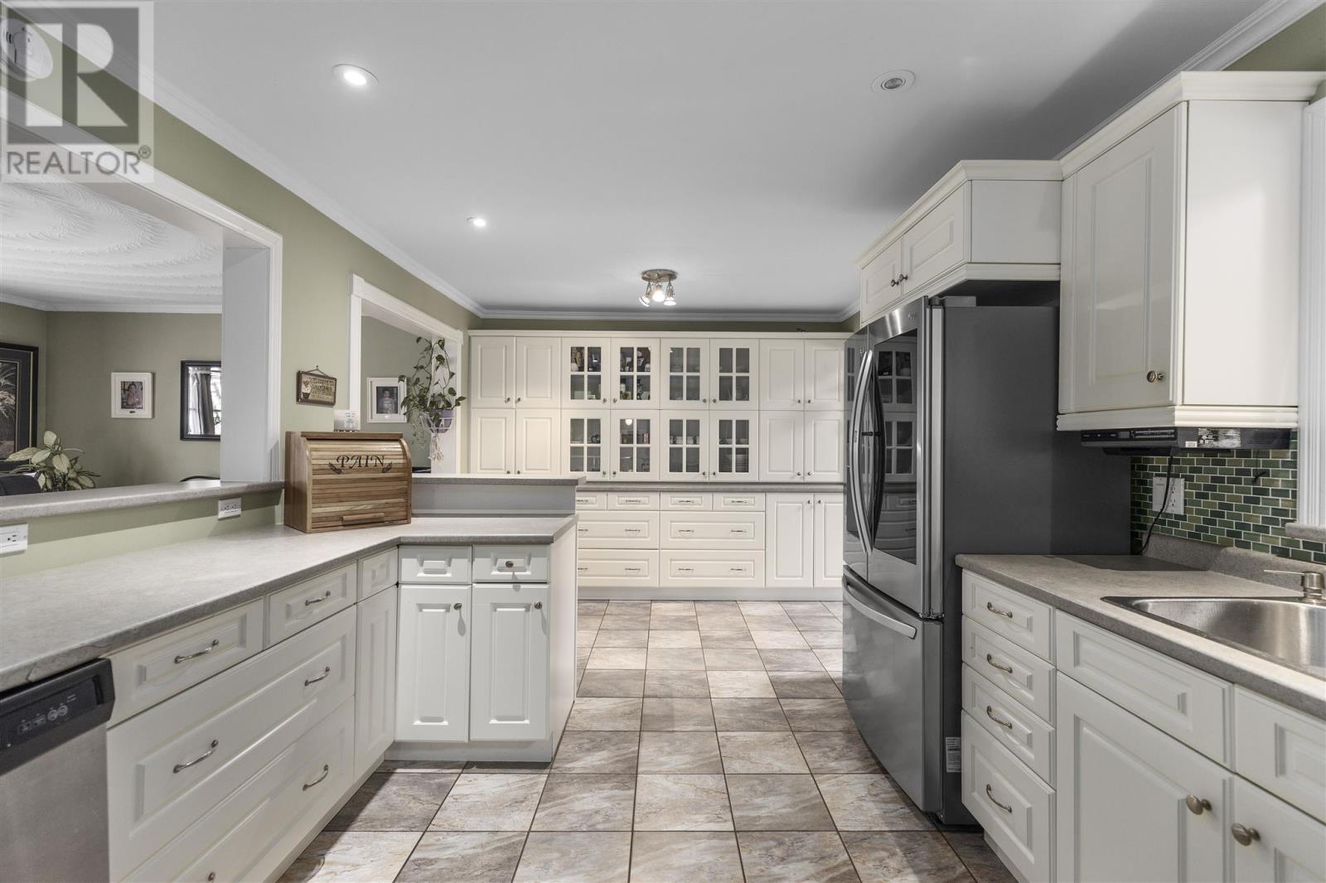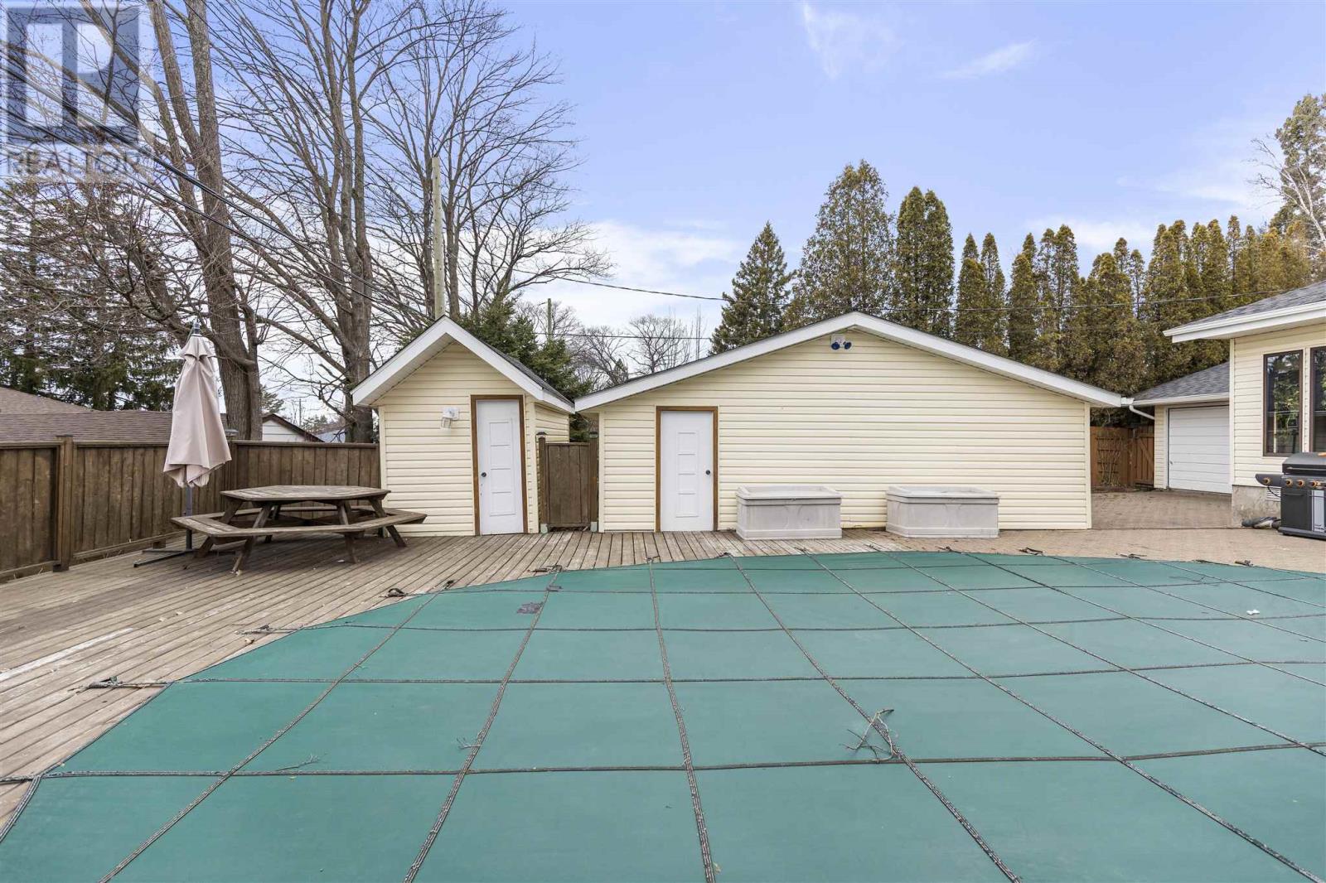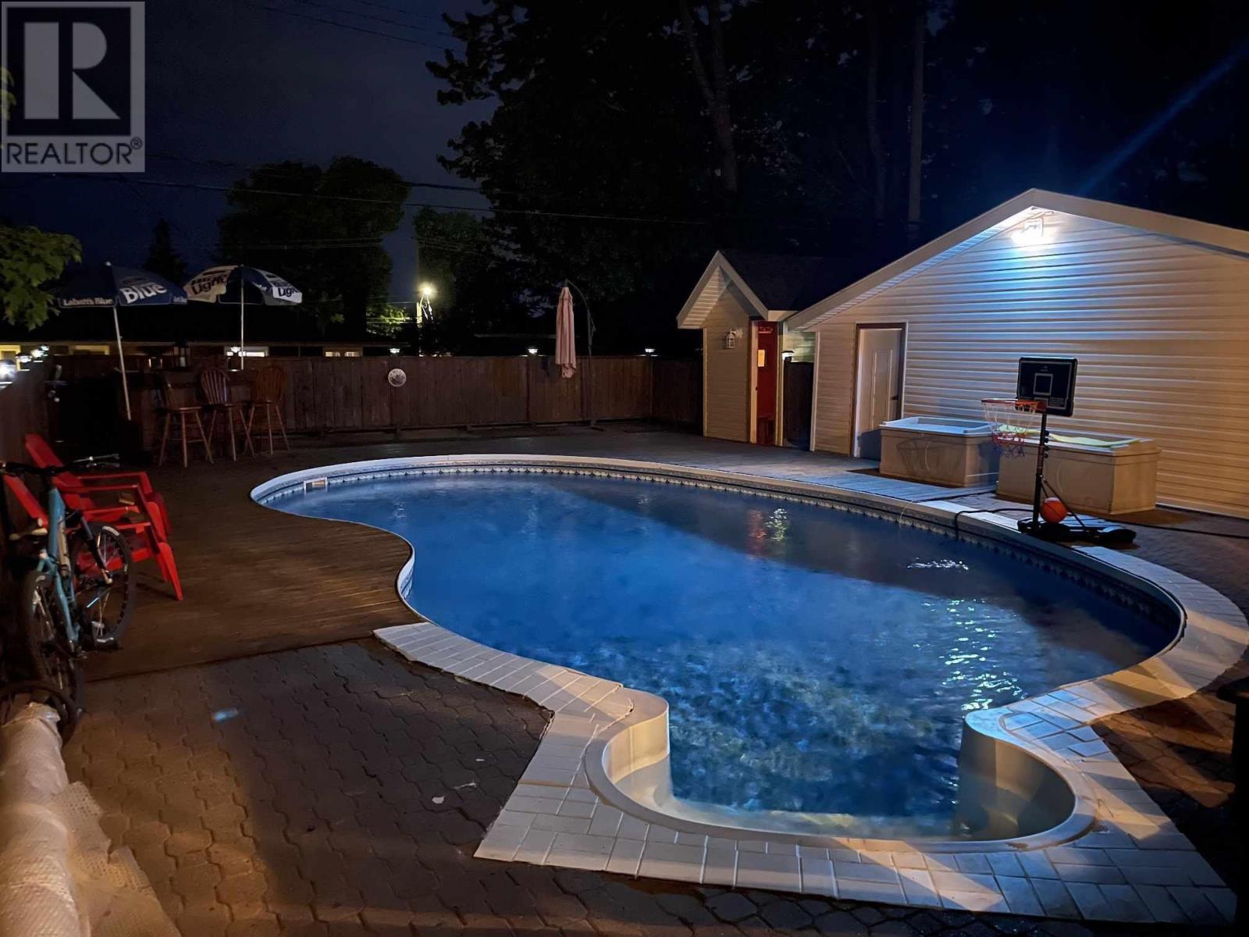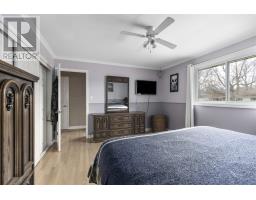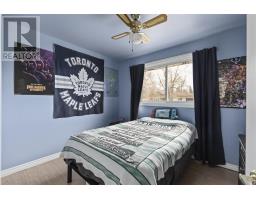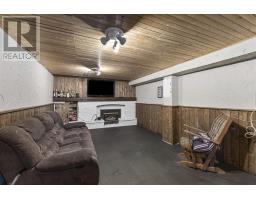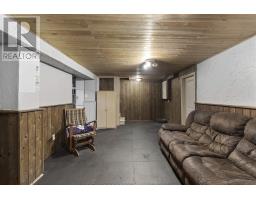145 Tilley Rd Sault Ste. Marie, Ontario P6B 3Z2
$499,900
Welcome home to 145 Tilley Road! This is a spacious 3 bedroom, 1.5 bath, 2 storey home in a desirable central location! Within walking distance to Sault College and all amenities. Fantastic layout with a stunning oversized, modern kitchen and large dining room. The addition at the back of the house is used as a comfortable family room with tons of natural light and a cozy gas fireplace. Convenient 2 piece bathroom off of the family room. Upstairs you’ll find a full 4 piece bath, a large primary bedroom and 2 additional good sized bedrooms. In the basement is a rec room with another gas fireplace, laundry room and lots of storage. Outside enjoy your own backyard oasis - fully fenced in, with an inground pool, sauna, large deck and patio area. The perfect spot for outdoor gatherings! There is an attached garage with a drive through door + a detached garage in the backyard. Don’t miss out on this lovely family home, call your REALTOR® today to book a showing! (id:50886)
Property Details
| MLS® Number | SM250025 |
| Property Type | Single Family |
| Community Name | Sault Ste. Marie |
| CommunicationType | High Speed Internet |
| Features | Interlocking Driveway |
| PoolType | Inground Pool |
Building
| BathroomTotal | 2 |
| BedroomsAboveGround | 3 |
| BedroomsTotal | 3 |
| Age | Age Is Unknown |
| ArchitecturalStyle | 2 Level |
| BasementDevelopment | Partially Finished |
| BasementType | Full (partially Finished) |
| ConstructionStyleAttachment | Detached |
| CoolingType | Central Air Conditioning |
| ExteriorFinish | Brick, Siding |
| FlooringType | Hardwood |
| HalfBathTotal | 1 |
| HeatingFuel | Natural Gas |
| HeatingType | Forced Air |
| StoriesTotal | 2 |
| UtilityWater | Municipal Water |
Parking
| Garage |
Land
| AccessType | Road Access |
| Acreage | No |
| FenceType | Fenced Yard |
| Sewer | Sanitary Sewer |
| SizeFrontage | 58.0000 |
| SizeIrregular | 58x123.75 |
| SizeTotalText | 58x123.75|under 1/2 Acre |
Rooms
| Level | Type | Length | Width | Dimensions |
|---|---|---|---|---|
| Second Level | Bedroom | 14.35x12.21 | ||
| Second Level | Bedroom | 8.7x10.5 | ||
| Second Level | Bedroom | 10.36x14.40 | ||
| Second Level | Bathroom | 4pc | ||
| Basement | Recreation Room | 22.5x11.9 | ||
| Main Level | Dining Room | 12x22 | ||
| Main Level | Kitchen | 18.6x10.6 | ||
| Main Level | Family Room | 11.8x24.5 | ||
| Main Level | Bathroom | 2pc |
Utilities
| Cable | Available |
| Electricity | Available |
| Natural Gas | Available |
| Telephone | Available |
https://www.realtor.ca/real-estate/27769515/145-tilley-rd-sault-ste-marie-sault-ste-marie
Interested?
Contact us for more information
Leslie Bridge
Broker
207 Northern Ave E - Suite 1
Sault Ste. Marie, Ontario P6B 4H9








