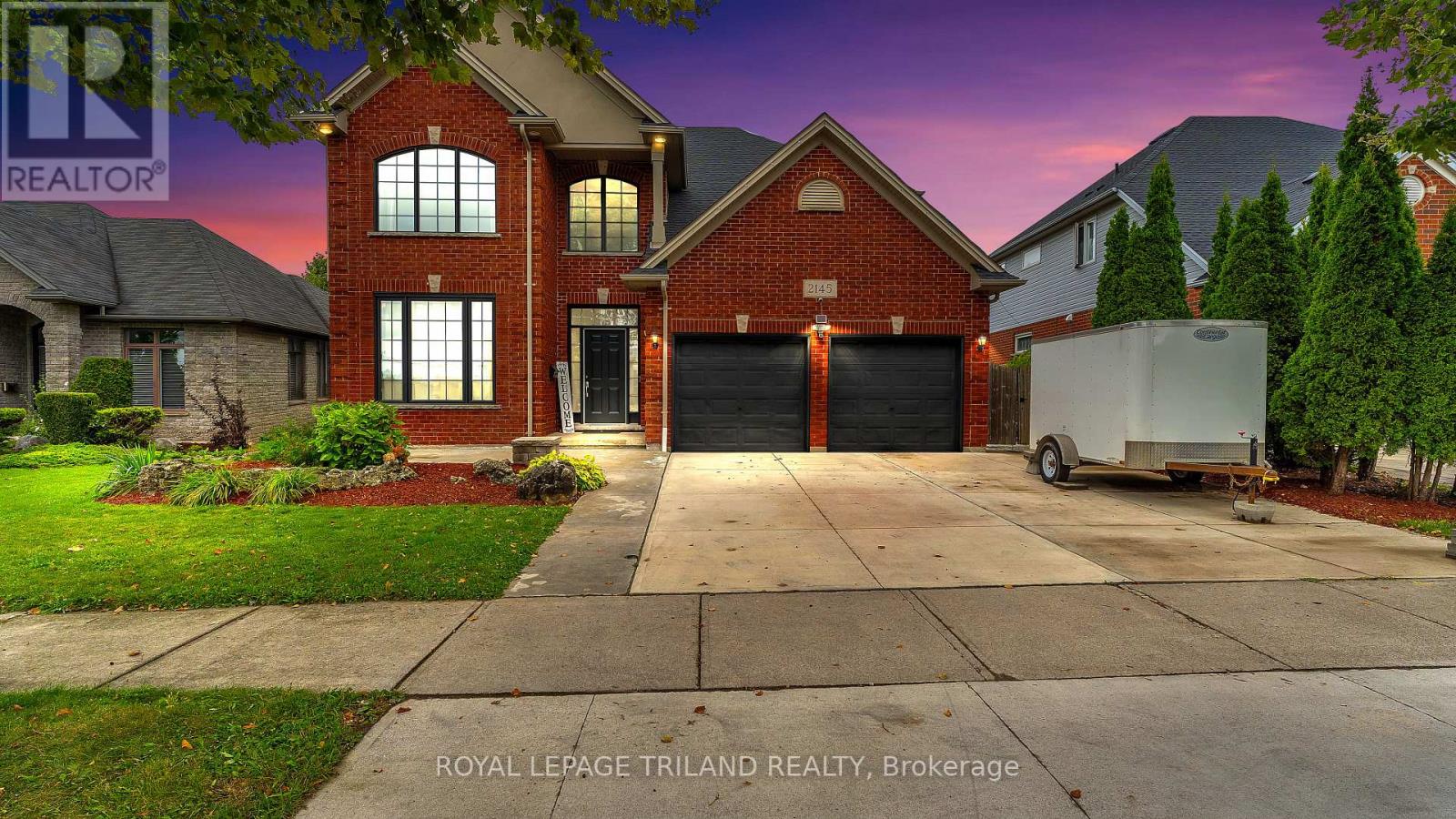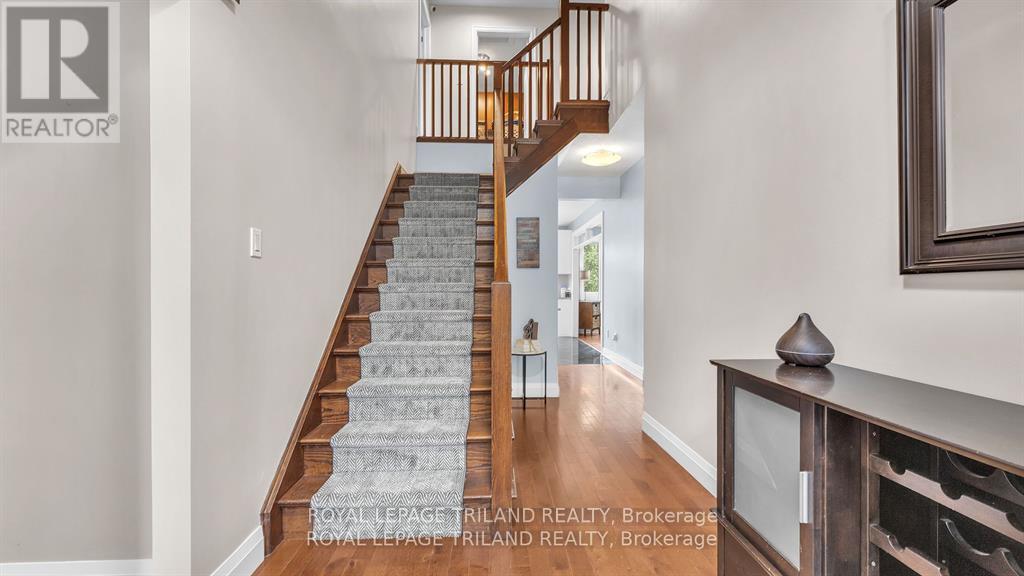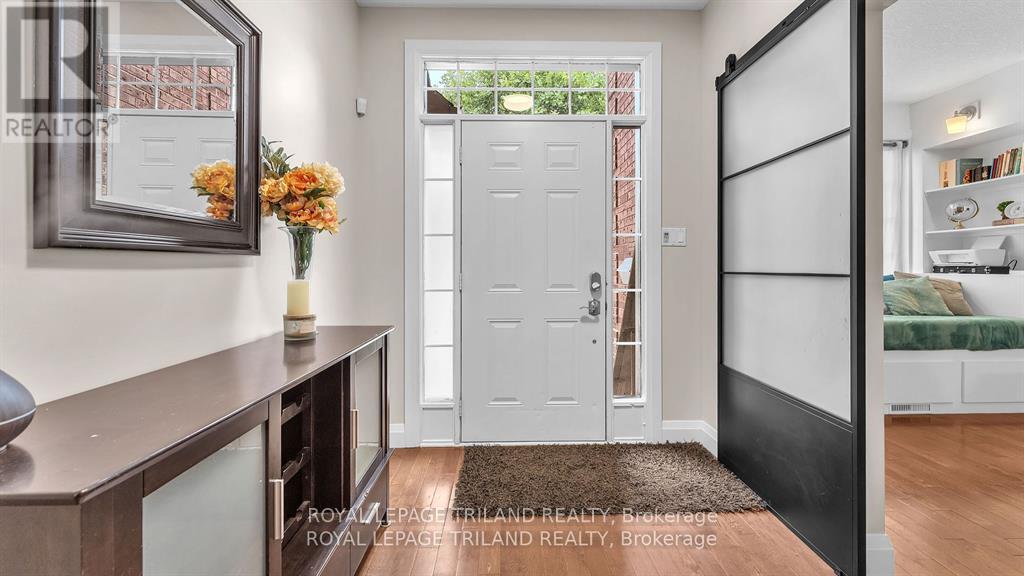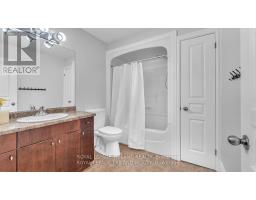2145 Quarrier Road London, Ontario N6G 5L5
$1,095,000
Welcome Home Sweet Home to 2145 Quarrier Road in the highly sought-after North London! This Gorgeous 4+3 bedroom home will have you oooh'ing and ahh'ing from the moment you arrive. The 3-car concrete driveway leads to an attached 2 car garage, and the main floor includes an updated, modern kitchen and separate dining room. Brand new windows throughout! There is a front office, living room and breakfast nook leading to the amazing landscaped yard: perfect for relaxing, entertaining and making memories. There are 4 bedrooms plus awesome den on the second floor, with laundry, and ample walk in closet. The primary ensuite includes a new glass shower - perfect for that spa feeling! The lower level includes 3 spacious bedrooms and a rec room and laundry, with full washroom. There are also plans available to create a separate entrance and turn the basement unit into a separate apartment.This home is in an amazing school district and won't last long. (id:50886)
Property Details
| MLS® Number | X11908844 |
| Property Type | Single Family |
| Community Name | North R |
| AmenitiesNearBy | Schools, Public Transit, Park |
| CommunityFeatures | School Bus |
| Features | Irregular Lot Size, Carpet Free |
| ParkingSpaceTotal | 4 |
| Structure | Deck |
Building
| BathroomTotal | 4 |
| BedroomsAboveGround | 4 |
| BedroomsBelowGround | 3 |
| BedroomsTotal | 7 |
| Amenities | Fireplace(s) |
| Appliances | Hot Tub, Play Structure |
| BasementDevelopment | Finished |
| BasementFeatures | Walk-up |
| BasementType | N/a (finished) |
| ConstructionStyleAttachment | Detached |
| CoolingType | Central Air Conditioning |
| ExteriorFinish | Brick |
| FireProtection | Smoke Detectors |
| FireplacePresent | Yes |
| FireplaceTotal | 1 |
| FoundationType | Poured Concrete |
| HalfBathTotal | 1 |
| HeatingFuel | Natural Gas |
| HeatingType | Forced Air |
| StoriesTotal | 2 |
| SizeInterior | 1999.983 - 2499.9795 Sqft |
| Type | House |
| UtilityWater | Municipal Water |
Parking
| Attached Garage |
Land
| Acreage | No |
| LandAmenities | Schools, Public Transit, Park |
| LandscapeFeatures | Landscaped |
| Sewer | Sanitary Sewer |
| SizeDepth | 125 Ft ,3 In |
| SizeFrontage | 58 Ft |
| SizeIrregular | 58 X 125.3 Ft |
| SizeTotalText | 58 X 125.3 Ft|under 1/2 Acre |
| ZoningDescription | R1-6 |
Rooms
| Level | Type | Length | Width | Dimensions |
|---|---|---|---|---|
| Second Level | Bedroom 4 | 3.2 m | 3.38 m | 3.2 m x 3.38 m |
| Second Level | Primary Bedroom | 6.33 m | 3.41 m | 6.33 m x 3.41 m |
| Second Level | Den | 3.38 m | 2.77 m | 3.38 m x 2.77 m |
| Second Level | Laundry Room | 2.16 m | 1.73 m | 2.16 m x 1.73 m |
| Second Level | Bedroom 2 | 3.16 m | 3.69 m | 3.16 m x 3.69 m |
| Second Level | Bedroom 3 | 3.68 m | 2.83 m | 3.68 m x 2.83 m |
| Basement | Recreational, Games Room | 3.84 m | 3.96 m | 3.84 m x 3.96 m |
| Main Level | Kitchen | 6.18 m | 3.99 m | 6.18 m x 3.99 m |
| Main Level | Dining Room | 3.29 m | 4.26 m | 3.29 m x 4.26 m |
| Main Level | Office | 3.32 m | 3.87 m | 3.32 m x 3.87 m |
| Main Level | Family Room | 4.81 m | 3.99 m | 4.81 m x 3.99 m |
| Main Level | Mud Room | 3.1 m | 2.71 m | 3.1 m x 2.71 m |
https://www.realtor.ca/real-estate/27769502/2145-quarrier-road-london-north-r
Interested?
Contact us for more information
Krystal Lee Moore
Broker

















































































