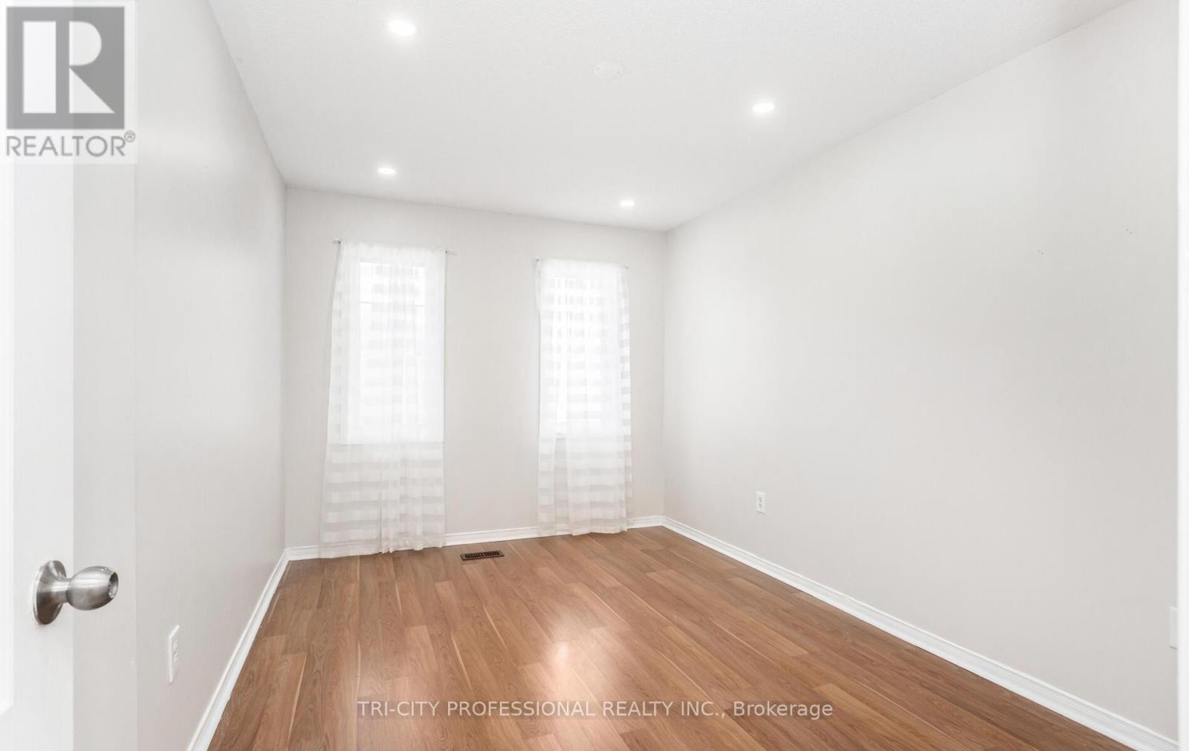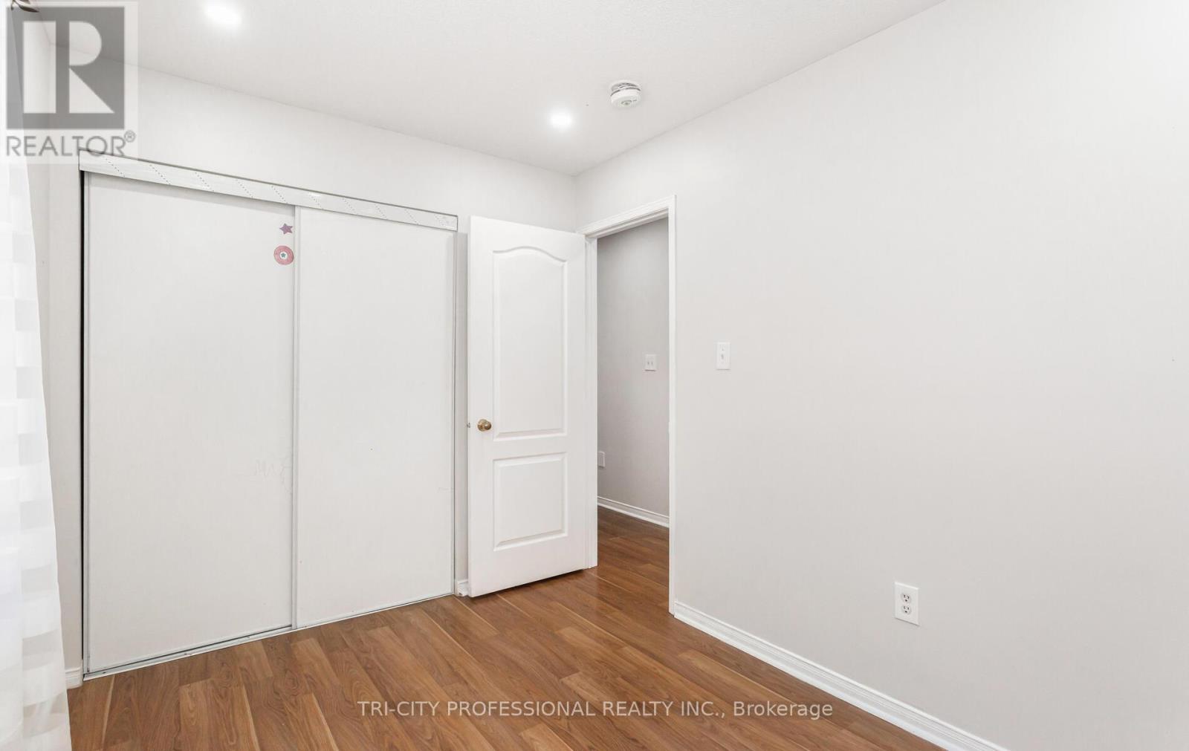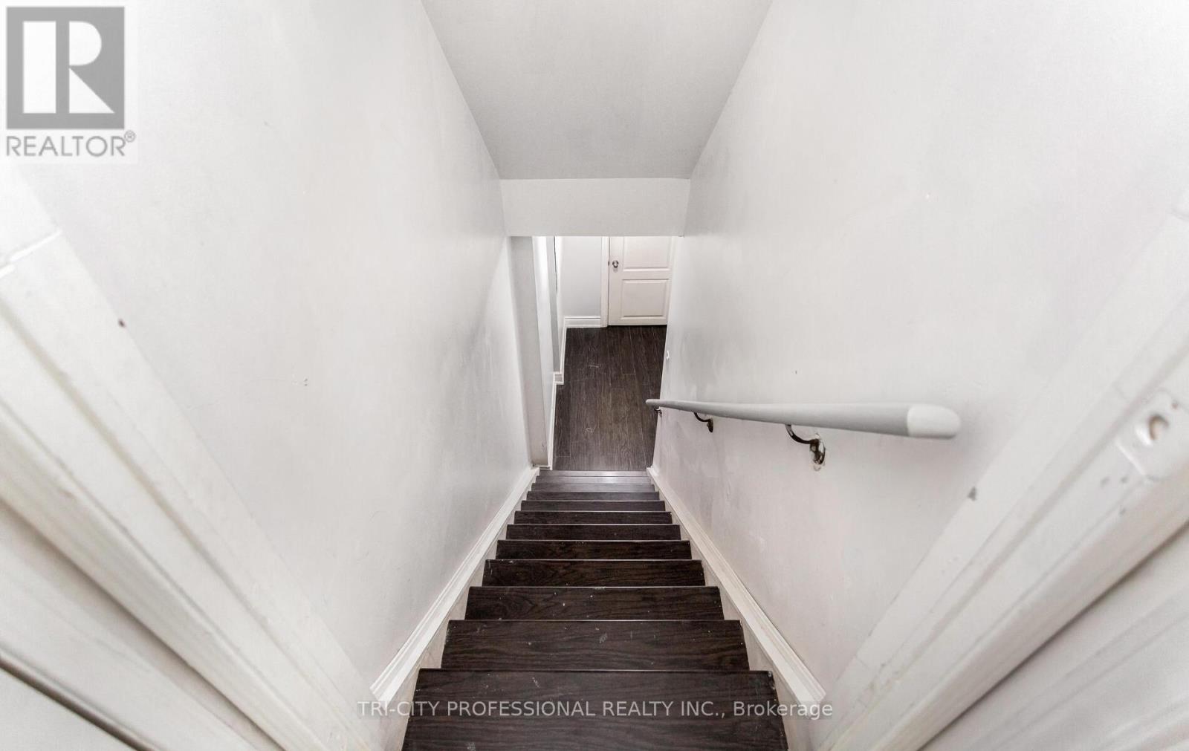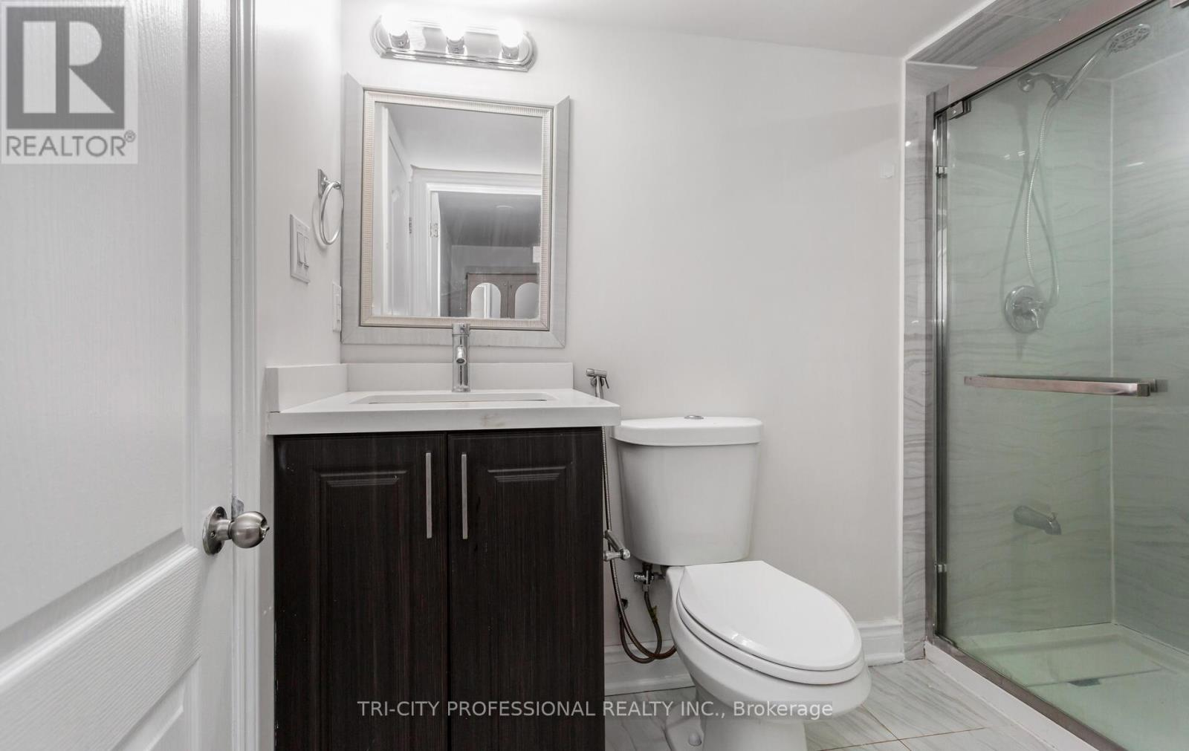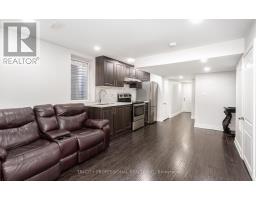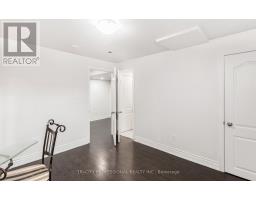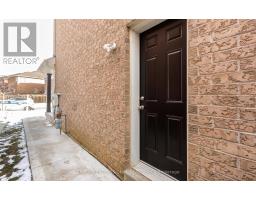8 Wicklow Road Brampton, Ontario L6X 0J7
$1,029,000
Location, Location, Location! Ready to move in upgraded home! Pot-lights throughout, Upgraded kitchen with quartz counter and backsplash, combined living and dining, open concept family room W/ kitchen. Entrance form garage to home, 3 good sized bedrooms, MAster bedroom with soaker tub and separate shower, with walk-in closet. Separate entrance to 1 bedroom legal basement apartment! Pakring for 3 cars on drive plus spot on driveway! Roof shingles replaced summer 2024. (id:50886)
Property Details
| MLS® Number | W11908835 |
| Property Type | Single Family |
| Community Name | Credit Valley |
| AmenitiesNearBy | Public Transit |
| CommunityFeatures | School Bus |
| Features | Conservation/green Belt |
| ParkingSpaceTotal | 4 |
Building
| BathroomTotal | 4 |
| BedroomsAboveGround | 3 |
| BedroomsBelowGround | 1 |
| BedroomsTotal | 4 |
| BasementFeatures | Apartment In Basement, Separate Entrance |
| BasementType | N/a |
| ConstructionStyleAttachment | Semi-detached |
| CoolingType | Central Air Conditioning |
| ExteriorFinish | Brick |
| FlooringType | Hardwood, Ceramic, Laminate |
| FoundationType | Concrete |
| HalfBathTotal | 1 |
| HeatingFuel | Natural Gas |
| HeatingType | Forced Air |
| StoriesTotal | 2 |
| SizeInterior | 1499.9875 - 1999.983 Sqft |
| Type | House |
| UtilityWater | Municipal Water |
Parking
| Garage |
Land
| Acreage | No |
| LandAmenities | Public Transit |
| Sewer | Sanitary Sewer |
| SizeFrontage | 22.47 M |
| SizeIrregular | 22.5 X 110 Acre |
| SizeTotalText | 22.5 X 110 Acre |
Rooms
| Level | Type | Length | Width | Dimensions |
|---|---|---|---|---|
| Second Level | Primary Bedroom | 4.84 m | 3.46 m | 4.84 m x 3.46 m |
| Second Level | Bedroom 2 | 4.15 m | 2.83 m | 4.15 m x 2.83 m |
| Second Level | Bedroom 3 | 3.4 m | 2.44 m | 3.4 m x 2.44 m |
| Second Level | Study | 2.24 m | 2.14 m | 2.24 m x 2.14 m |
| Basement | Kitchen | 3.1 m | 3.24 m | 3.1 m x 3.24 m |
| Basement | Living Room | 4.96 m | 2.29 m | 4.96 m x 2.29 m |
| Basement | Bedroom | 3.49 m | 3.35 m | 3.49 m x 3.35 m |
| Main Level | Living Room | 5.2 m | 3.23 m | 5.2 m x 3.23 m |
| Main Level | Dining Room | 5.2 m | 3.23 m | 5.2 m x 3.23 m |
| Main Level | Family Room | 5.65 m | 2.71 m | 5.65 m x 2.71 m |
| Main Level | Kitchen | 3.22 m | 2.31 m | 3.22 m x 2.31 m |
| Main Level | Eating Area | 2.48 m | 2.31 m | 2.48 m x 2.31 m |
https://www.realtor.ca/real-estate/27769428/8-wicklow-road-brampton-credit-valley-credit-valley
Interested?
Contact us for more information
Avtar Singh Badyal
Broker
31 Melanie Drive Unit 4
Brampton, Ontario L6T 5H8
Iqtar Singh Badyal
Salesperson
31 Melanie Drive Unit 4
Brampton, Ontario L6T 5H8



























