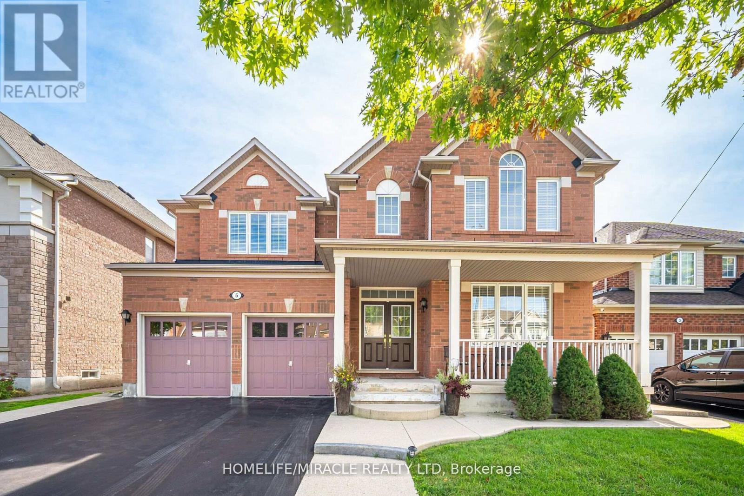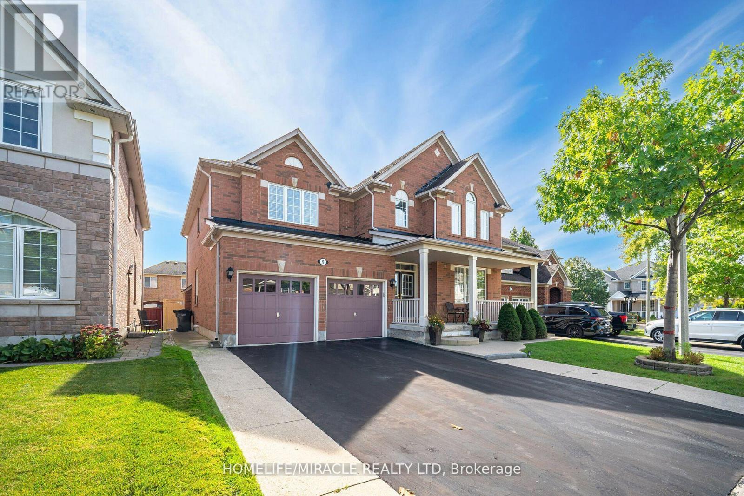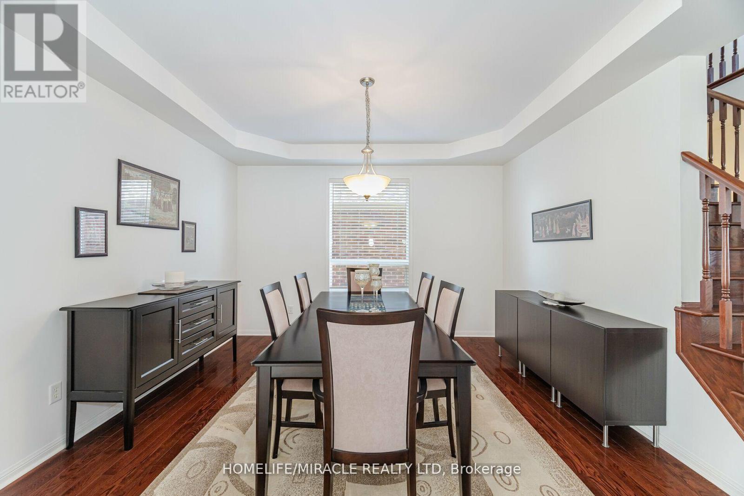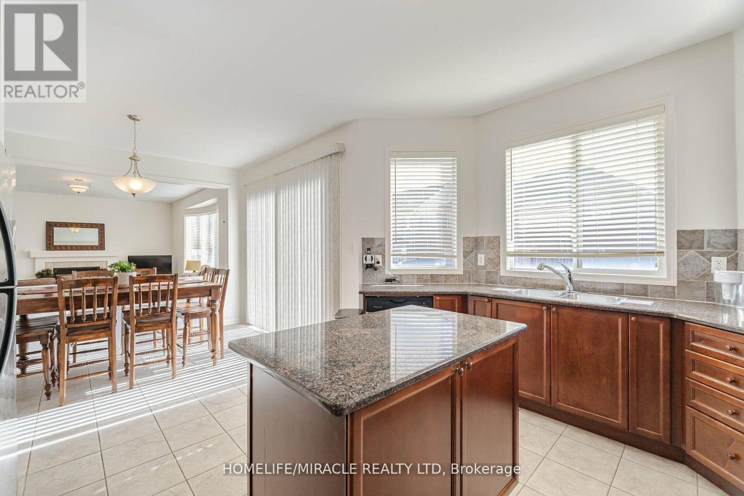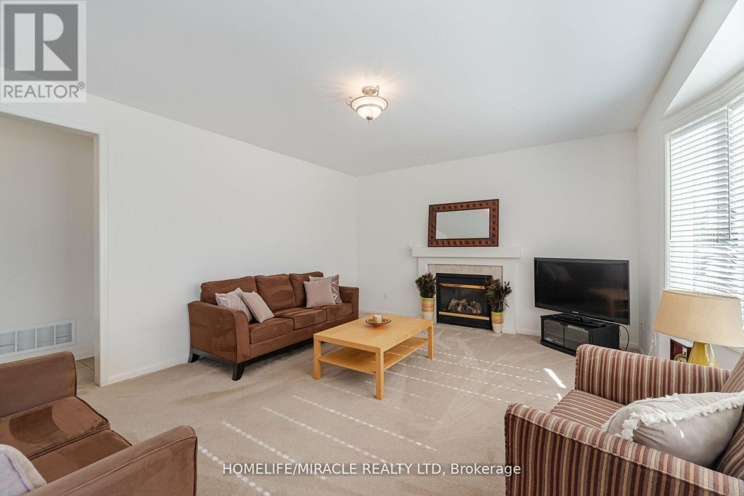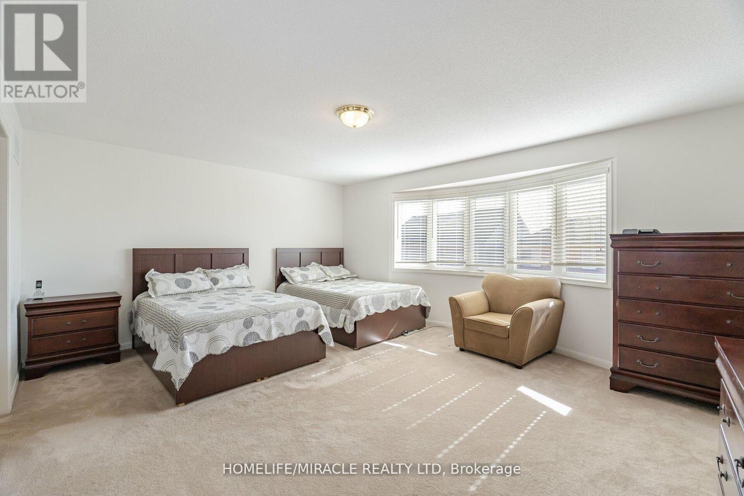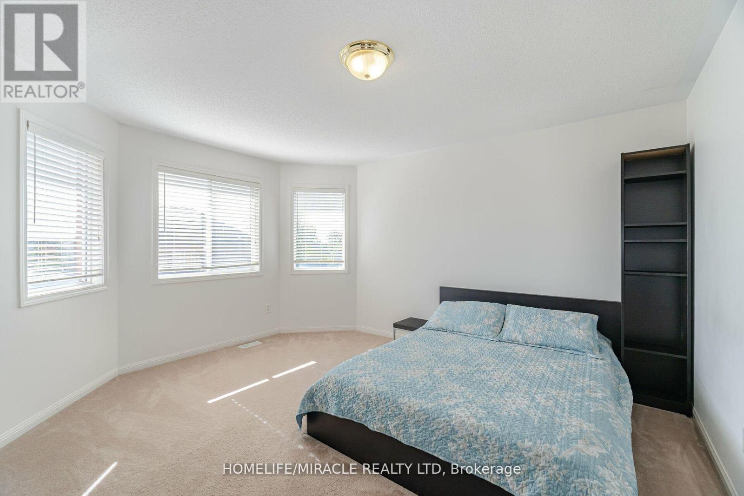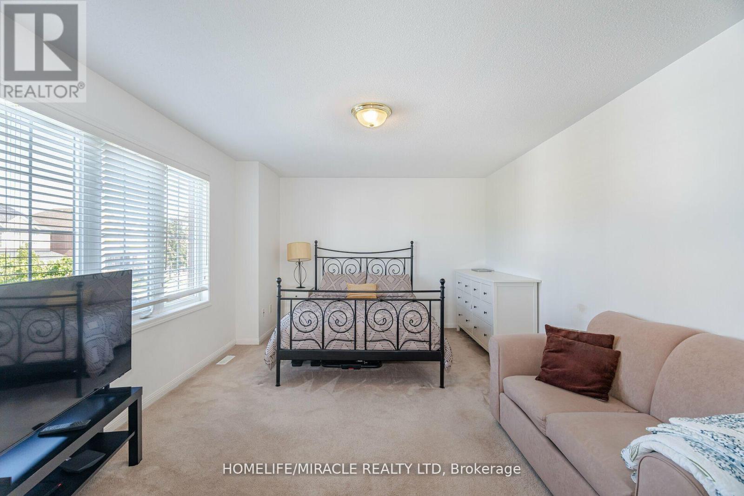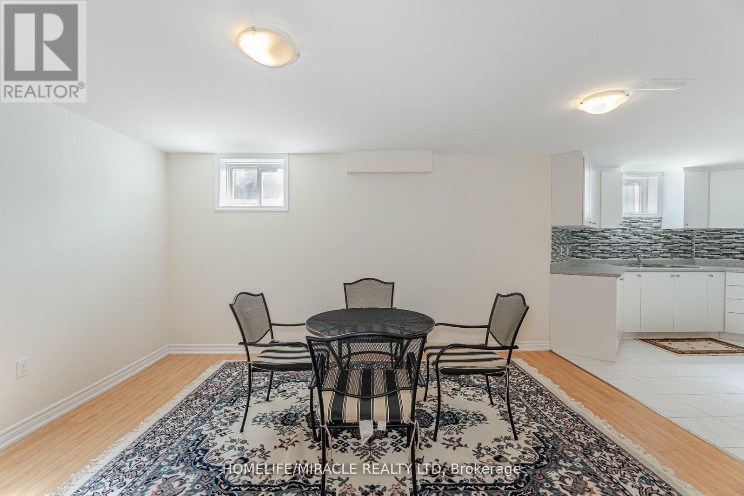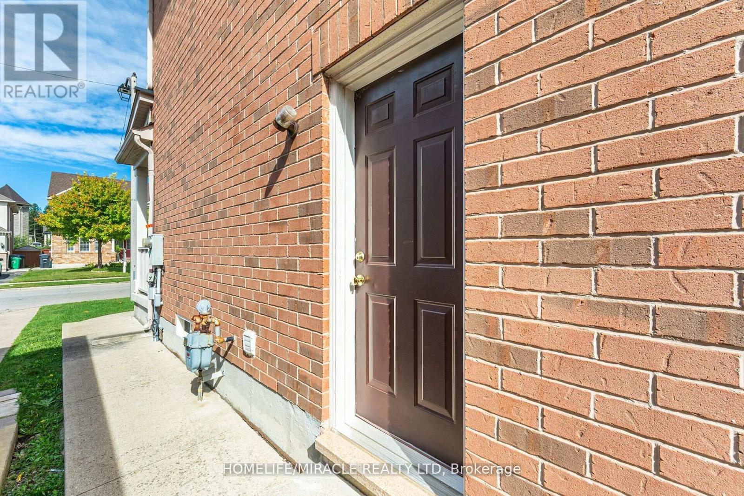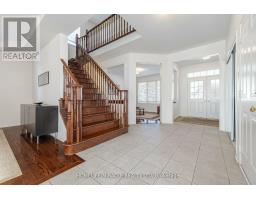5 Valleywest Road Brampton, Ontario L6P 2J9
$1,625,000
(Wow) Absolute Show Stopper! Gorgeous Detached Home In Vales of Castlemore. situated on quiet st. offering Prime Location. Main floor double door entry , Spacious living area, Separate Dining Area, Chef's Kitchen with granite counter , stainless steel appliances , centre island, Separate family area with Fireplace, 9 ft ceiling on main floor, Office on main floor. Well designed lay-out. Oak stairs leads to second floor - 5 Bedrooms + Prayer Room (Can be used as Laundry. Pluming has been installed & 3 full bathrooms . Primary Br with 5pc ensuite. Two other bedrooms with jack & jill bath. Fully Finished basement with 2 bedrooms, kitchen , huge rec room & full bathroom and Large Windows. Separate Side Entrance to the basement by the builder. About 5 yr old furnace & ac Concrete all around the house. .Fully Fenced bk Yard with wooden Deck & patio in back yard to enjoy the outdoors. This home is proudly owned by the original owner. well kept and maintained Must be seen. steps away from all the Amenities **** EXTRAS **** Close to all amenities, school, grocery, park, public transit (id:50886)
Property Details
| MLS® Number | W11908732 |
| Property Type | Single Family |
| Community Name | Vales of Castlemore |
| ParkingSpaceTotal | 6 |
Building
| BathroomTotal | 5 |
| BedroomsAboveGround | 5 |
| BedroomsBelowGround | 2 |
| BedroomsTotal | 7 |
| Appliances | Dishwasher, Dryer, Garage Door Opener, Refrigerator, Stove, Washer |
| BasementDevelopment | Finished |
| BasementFeatures | Separate Entrance |
| BasementType | N/a (finished) |
| ConstructionStyleAttachment | Detached |
| CoolingType | Central Air Conditioning |
| ExteriorFinish | Brick |
| FireplacePresent | Yes |
| FlooringType | Hardwood |
| FoundationType | Concrete |
| HalfBathTotal | 1 |
| HeatingFuel | Natural Gas |
| HeatingType | Forced Air |
| StoriesTotal | 2 |
| SizeInterior | 2999.975 - 3499.9705 Sqft |
| Type | House |
| UtilityWater | Municipal Water |
Parking
| Attached Garage |
Land
| Acreage | No |
| Sewer | Sanitary Sewer |
| SizeDepth | 98 Ft ,4 In |
| SizeFrontage | 49 Ft ,10 In |
| SizeIrregular | 49.9 X 98.4 Ft |
| SizeTotalText | 49.9 X 98.4 Ft |
Rooms
| Level | Type | Length | Width | Dimensions |
|---|---|---|---|---|
| Second Level | Primary Bedroom | 5.37 m | 4.27 m | 5.37 m x 4.27 m |
| Second Level | Bedroom 2 | 4.08 m | 3.08 m | 4.08 m x 3.08 m |
| Second Level | Bedroom 3 | 4.94 m | 3.36 m | 4.94 m x 3.36 m |
| Second Level | Bedroom 4 | 4.84 m | 3.36 m | 4.84 m x 3.36 m |
| Second Level | Bedroom 5 | 3.96 m | 3.35 m | 3.96 m x 3.35 m |
| Basement | Bedroom | 3.96 m | 3.35 m | 3.96 m x 3.35 m |
| Basement | Bedroom 2 | 3.35 m | 3.35 m | 3.35 m x 3.35 m |
| Main Level | Living Room | 3.97 m | 3.97 m | 3.97 m x 3.97 m |
| Main Level | Dining Room | 3.97 m | 3.97 m | 3.97 m x 3.97 m |
| Main Level | Kitchen | 6.6 m | 4.26 m | 6.6 m x 4.26 m |
| Main Level | Family Room | 5.49 m | 4.39 m | 5.49 m x 4.39 m |
| Main Level | Office | 3.36 m | 3.05 m | 3.36 m x 3.05 m |
Interested?
Contact us for more information
Vicky Aulakh
Salesperson
20-470 Chrysler Drive
Brampton, Ontario L6S 0C1

