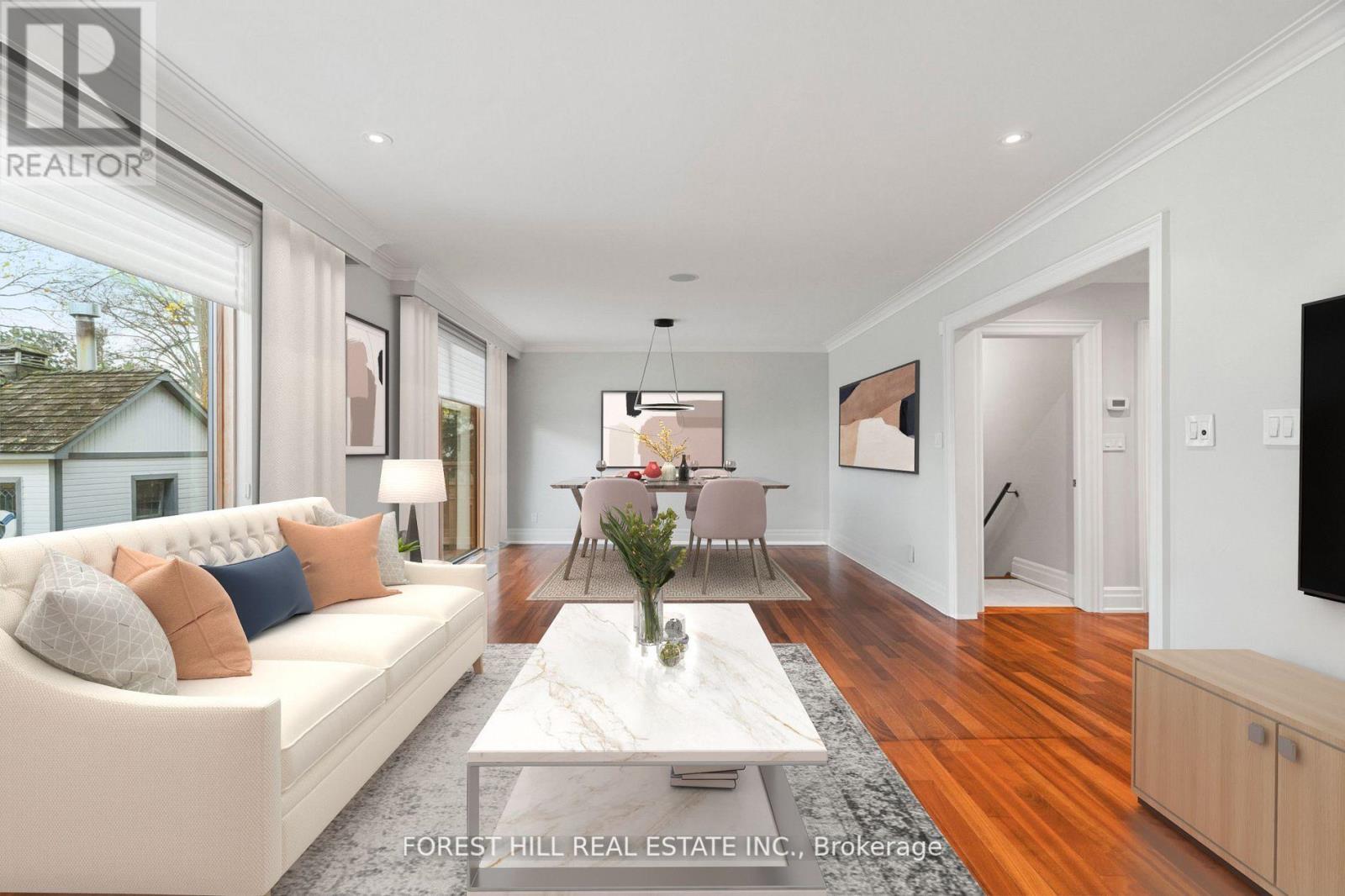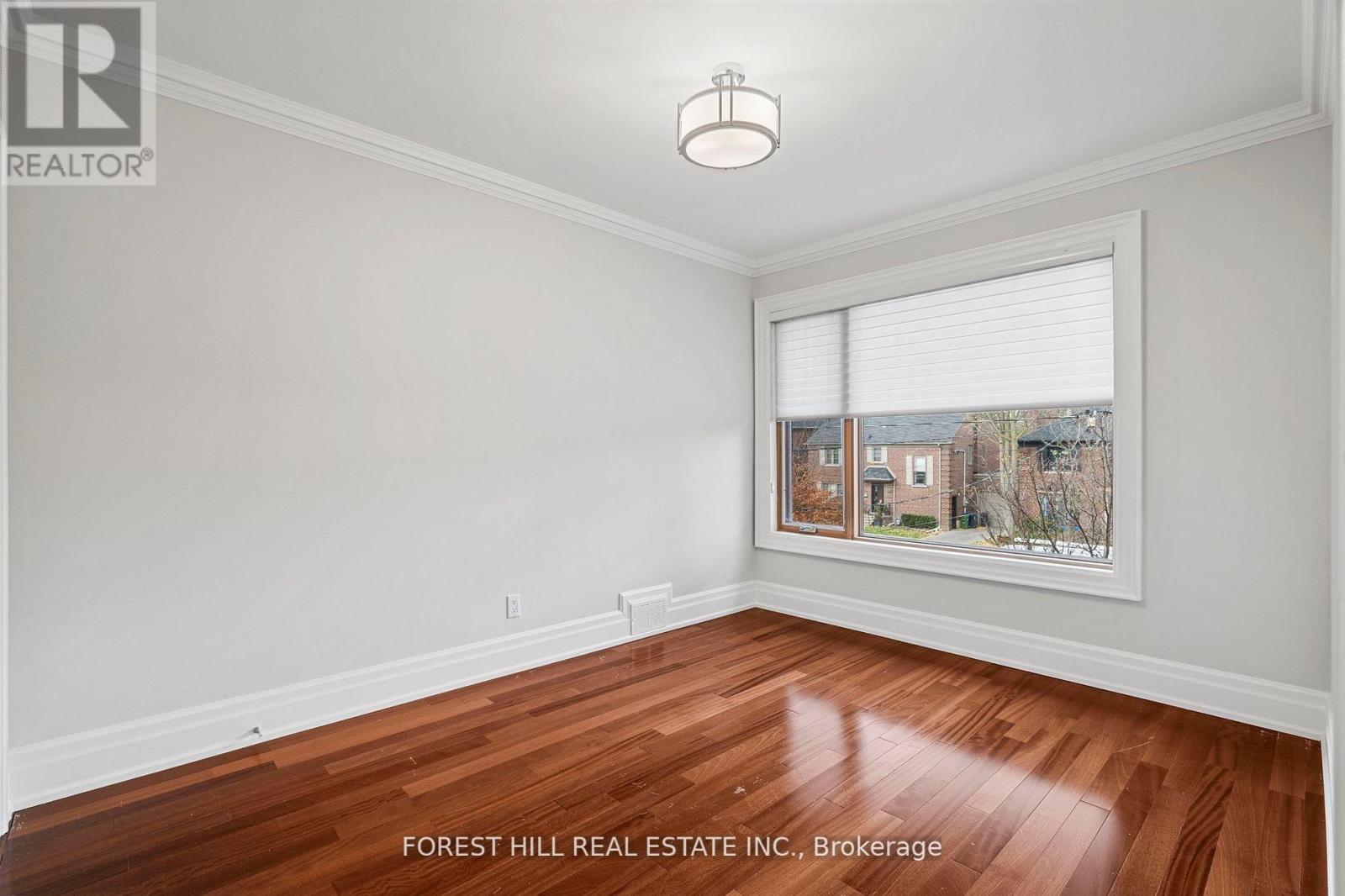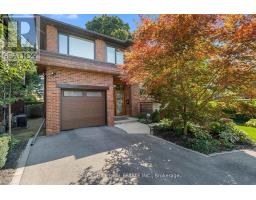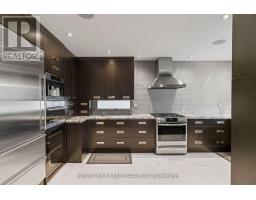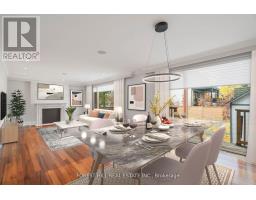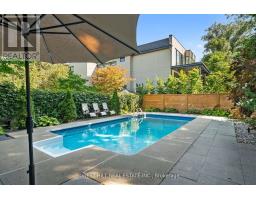4 Bedroom
4 Bathroom
Fireplace
Inground Pool
Central Air Conditioning
Forced Air
$3,300,000
Set in the heart of prestigious Lytton Park, this beautifully renovated home offers modern elegance, timeless charm, and an unbeatable location. Surrounded by multimillion-dollar luxury homes, it sits in one of the most coveted neighborhoods in the GTA, offering an unparalleled combination of prestige and convenience. The homes bright and airy interior is bathed in natural light from large picture windows. The open-concept design features a custom chefs kitchen with high-end appliances, granite countertops, large principle rooms, two inviting fireplaces, creating a perfect balance of comfort and sophistication. The private backyard is a serene retreat, complete with a sparkling pool and lush, mature landscaping, ideal for unwinding or entertaining. Recent upgrades, including a brand-new roof, stylish garage doors, newly built porch and stairs off dining room and modern exterior lighting, elevate the homes curb appeal and functionality. With a spacious basement featuring excellent ceiling height, there's ample room for additional living space. Conveniently located near public transit and Highway 401, this home offers seamless connectivity while remaining a tranquil haven. Experience the best of luxury living in one of the finest locations the GTA has to offer. (id:50886)
Property Details
|
MLS® Number
|
C11908698 |
|
Property Type
|
Single Family |
|
Community Name
|
Lawrence Park South |
|
ParkingSpaceTotal
|
3 |
|
PoolType
|
Inground Pool |
Building
|
BathroomTotal
|
4 |
|
BedroomsAboveGround
|
4 |
|
BedroomsTotal
|
4 |
|
Appliances
|
Blinds, Dryer, Oven, Refrigerator, Stove, Washer, Wine Fridge |
|
BasementDevelopment
|
Finished |
|
BasementType
|
N/a (finished) |
|
ConstructionStyleAttachment
|
Detached |
|
CoolingType
|
Central Air Conditioning |
|
ExteriorFinish
|
Brick |
|
FireplacePresent
|
Yes |
|
FlooringType
|
Hardwood |
|
FoundationType
|
Concrete |
|
HalfBathTotal
|
2 |
|
HeatingFuel
|
Natural Gas |
|
HeatingType
|
Forced Air |
|
StoriesTotal
|
2 |
|
Type
|
House |
|
UtilityWater
|
Municipal Water |
Parking
Land
|
Acreage
|
No |
|
Sewer
|
Sanitary Sewer |
|
SizeDepth
|
125 Ft |
|
SizeFrontage
|
40 Ft |
|
SizeIrregular
|
40 X 125 Ft |
|
SizeTotalText
|
40 X 125 Ft |
Rooms
| Level |
Type |
Length |
Width |
Dimensions |
|
Second Level |
Primary Bedroom |
4.69 m |
3.97 m |
4.69 m x 3.97 m |
|
Second Level |
Bedroom 2 |
2.9 m |
3.81 m |
2.9 m x 3.81 m |
|
Second Level |
Bedroom 3 |
3.94 m |
3.97 m |
3.94 m x 3.97 m |
|
Second Level |
Bedroom 4 |
3.15 m |
4.65 m |
3.15 m x 4.65 m |
|
Basement |
Recreational, Games Room |
8.47 m |
3.84 m |
8.47 m x 3.84 m |
|
Ground Level |
Living Room |
5.61 m |
4.08 m |
5.61 m x 4.08 m |
|
Ground Level |
Dining Room |
3.1 m |
4.08 m |
3.1 m x 4.08 m |
|
Ground Level |
Kitchen |
3 m |
5.38 m |
3 m x 5.38 m |
https://www.realtor.ca/real-estate/27769303/339-glengrove-avenue-toronto-lawrence-park-south-lawrence-park-south













