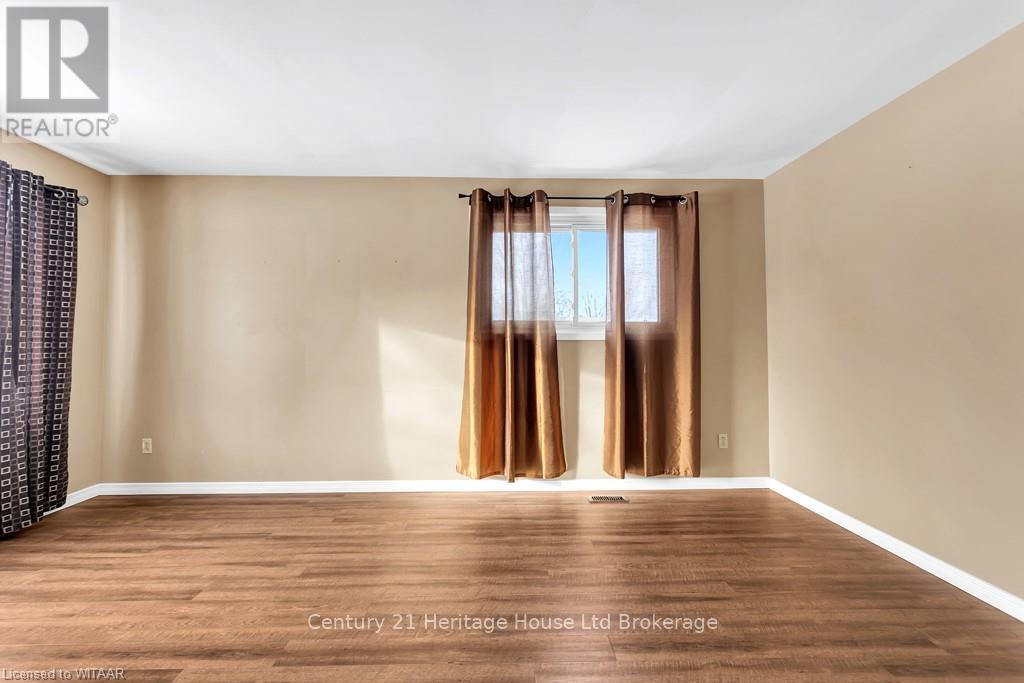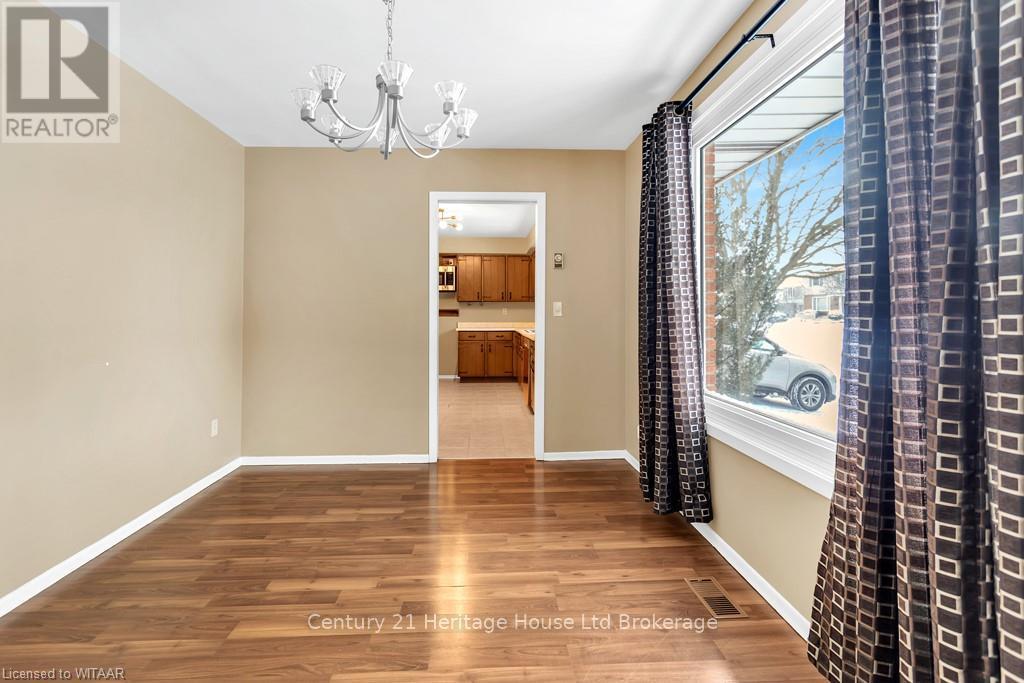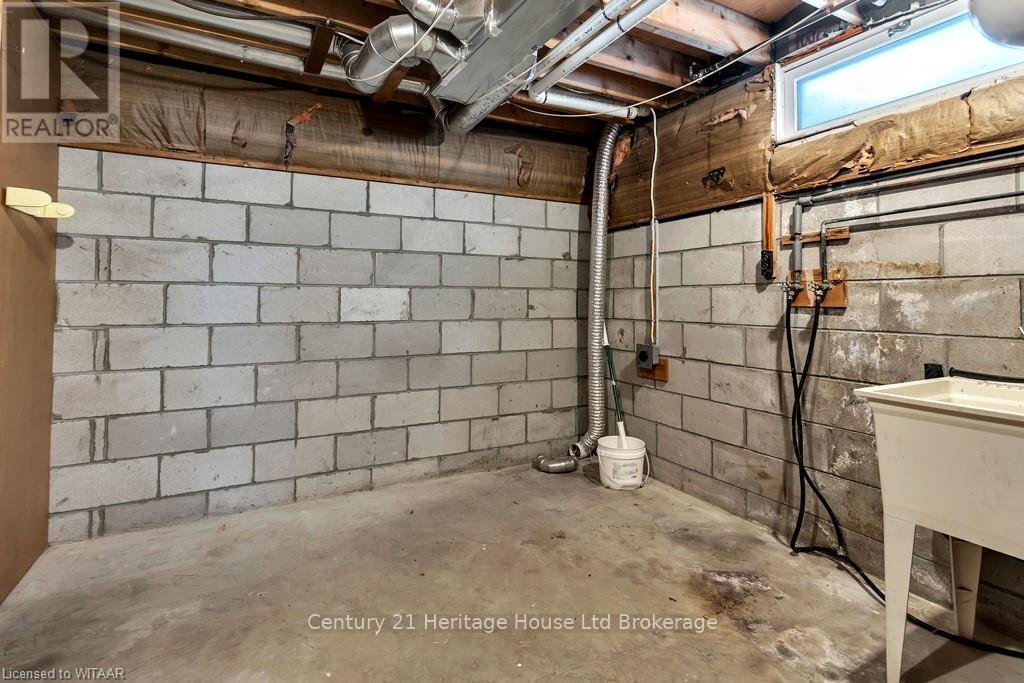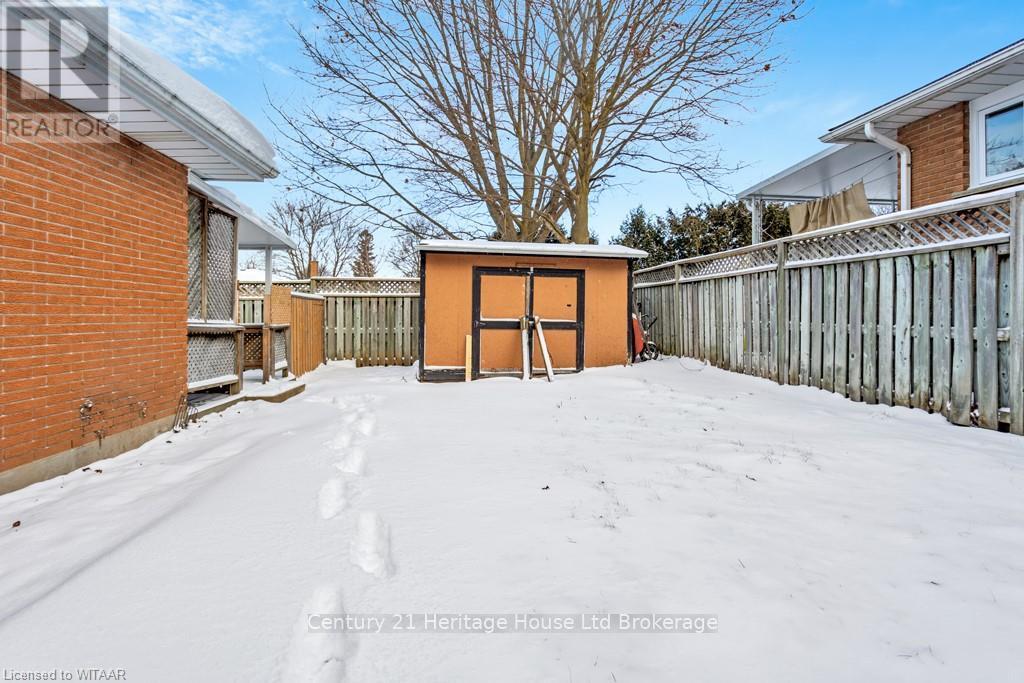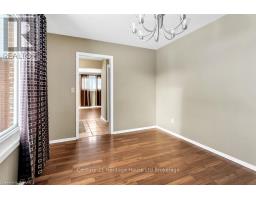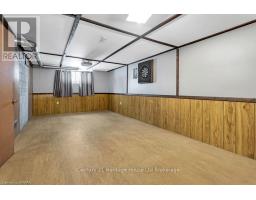727 Gladstone Drive Woodstock, Ontario N4S 5T1
$572,500
Very desirable bungalow style home with over 2250 sq. ft of finished living space. Attached 1.5 car garage on a large corner lot (110 ft X 65 ft) in a very desirable location. The exterior of the home is brick, the windows have been replaced, the roof is fiberglass shingles (2011) and the lot is fenced. The interior of the home features a living room, dining room and kitchen plus 3 good size bedrooms and 1.5 baths on the main level. The basement has a large rec room, games room and family room with fireplace (not functioning) plus another room and a large storage room. Basement also includes a 2 piece bathroom. The heat is forced air gas (2011) with air conditioning. The home needs some updating but priced accordingly. A great opportunity to make it your own! Don’t miss out on this one. (id:50886)
Property Details
| MLS® Number | X11909019 |
| Property Type | Single Family |
| Community Name | Woodstock - North |
| EquipmentType | None |
| Features | Level |
| ParkingSpaceTotal | 3 |
| RentalEquipmentType | None |
| Structure | Deck |
Building
| BathroomTotal | 3 |
| BedroomsAboveGround | 3 |
| BedroomsTotal | 3 |
| Appliances | Water Heater, Dishwasher, Microwave, Window Coverings |
| ArchitecturalStyle | Bungalow |
| BasementDevelopment | Partially Finished |
| BasementType | Full (partially Finished) |
| ConstructionStyleAttachment | Detached |
| CoolingType | Central Air Conditioning |
| ExteriorFinish | Brick |
| FireProtection | Smoke Detectors |
| FireplacePresent | Yes |
| FireplaceTotal | 1 |
| FoundationType | Block |
| HalfBathTotal | 2 |
| HeatingFuel | Natural Gas |
| HeatingType | Forced Air |
| StoriesTotal | 1 |
| Type | House |
| UtilityWater | Municipal Water |
Parking
| Attached Garage |
Land
| Acreage | No |
| FenceType | Fenced Yard |
| Sewer | Sanitary Sewer |
| SizeDepth | 65 Ft ,1 In |
| SizeFrontage | 110 Ft ,7 In |
| SizeIrregular | 110.65 X 65.1 Ft |
| SizeTotalText | 110.65 X 65.1 Ft|under 1/2 Acre |
| ZoningDescription | R1 |
Rooms
| Level | Type | Length | Width | Dimensions |
|---|---|---|---|---|
| Basement | Family Room | 6.71 m | 3.96 m | 6.71 m x 3.96 m |
| Basement | Other | 3.96 m | 3.45 m | 3.96 m x 3.45 m |
| Basement | Other | 6.78 m | 3.51 m | 6.78 m x 3.51 m |
| Basement | Bathroom | 3.51 m | 1.68 m | 3.51 m x 1.68 m |
| Basement | Other | 3.51 m | 3.35 m | 3.51 m x 3.35 m |
| Main Level | Foyer | 2.95 m | 1.83 m | 2.95 m x 1.83 m |
| Main Level | Living Room | 5.13 m | 3.56 m | 5.13 m x 3.56 m |
| Main Level | Dining Room | 3.96 m | 2.95 m | 3.96 m x 2.95 m |
| Main Level | Kitchen | 4.7 m | 2.95 m | 4.7 m x 2.95 m |
| Main Level | Primary Bedroom | 4.17 m | 3.51 m | 4.17 m x 3.51 m |
| Main Level | Bedroom | 3.51 m | 3.45 m | 3.51 m x 3.45 m |
| Main Level | Bedroom | 3.58 m | 3.51 m | 3.58 m x 3.51 m |
| Main Level | Bathroom | 3.48 m | 2.34 m | 3.48 m x 2.34 m |
| Main Level | Bathroom | 1.75 m | 1.4 m | 1.75 m x 1.4 m |
Interested?
Contact us for more information
Robert (Bob) Yates
Broker
865 Dundas Street
Woodstock, Ontario N4S 1G8
Shelley Yates
Salesperson
865 Dundas Street
Woodstock, Ontario N4S 1G8







