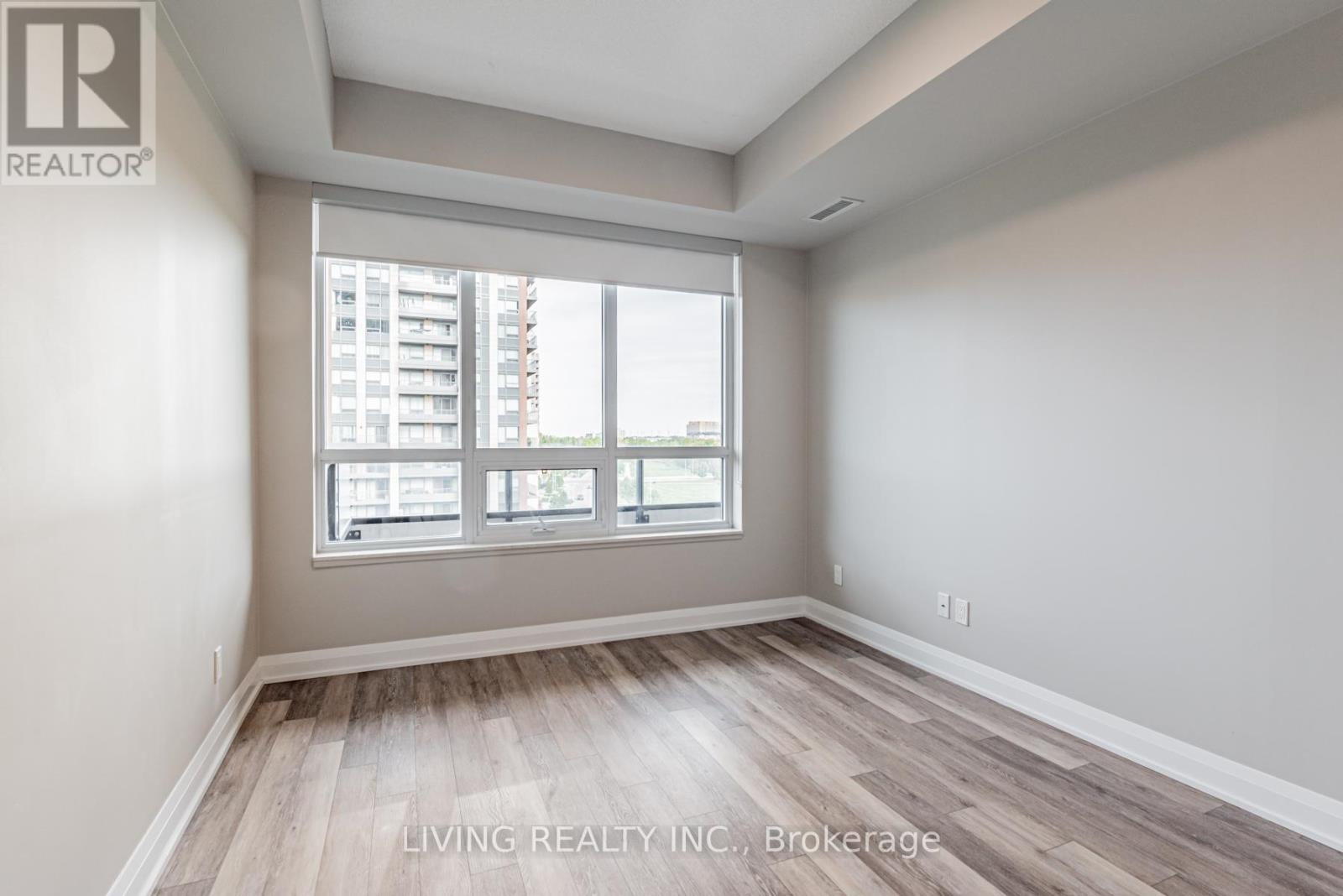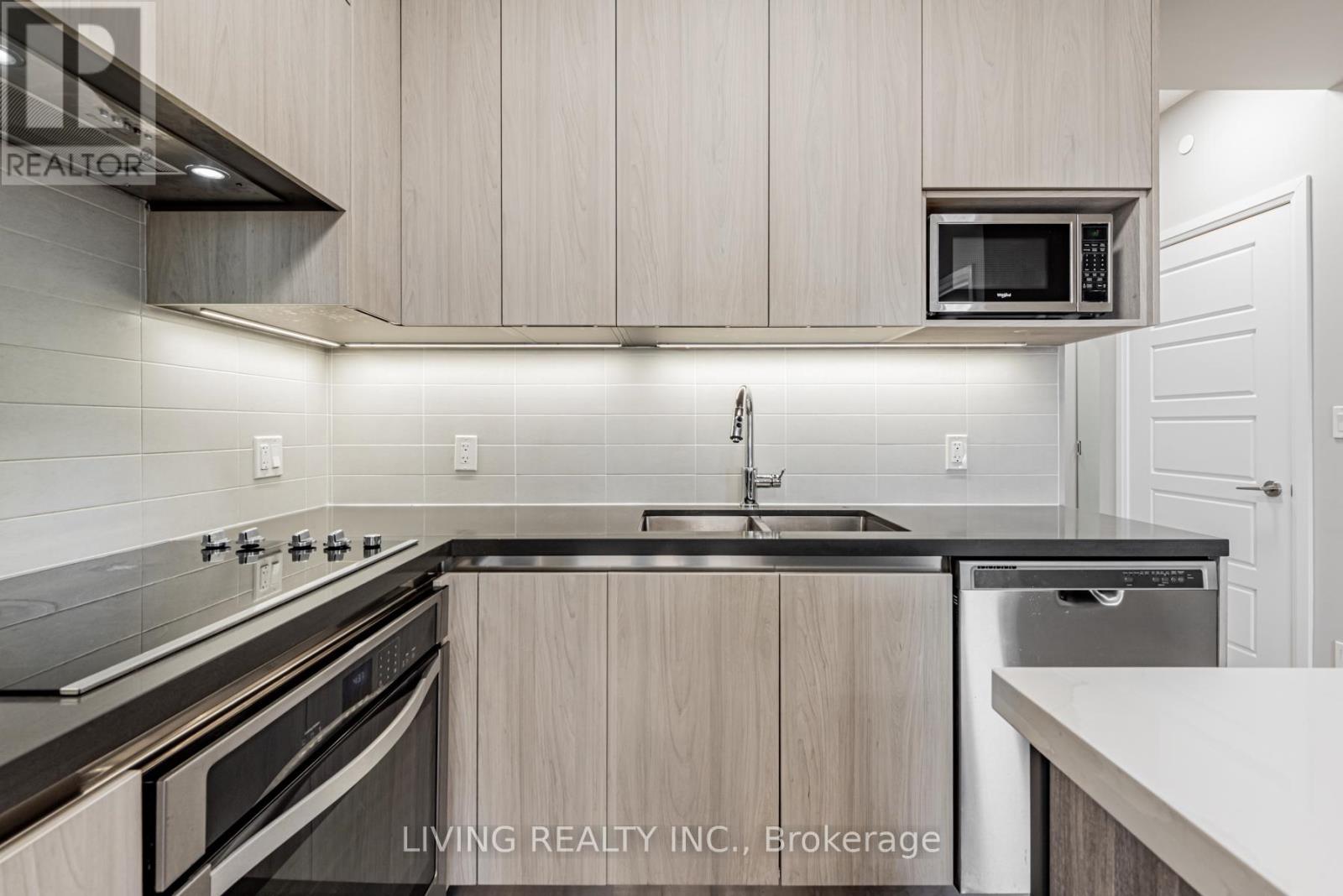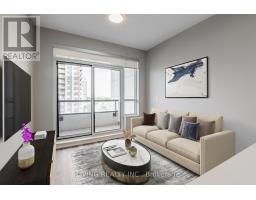711 - 15 Water Walk Drive Markham, Ontario L6G 0G2
$699,000Maintenance, Common Area Maintenance, Insurance, Parking
$504.35 Monthly
Maintenance, Common Area Maintenance, Insurance, Parking
$504.35 MonthlyWelcome to Uptown Markham! This spacious 1-bedroom + den unit is located in the heart of Unionville, offering the perfect blend of convenience and tranquility. Enjoy serene park views while remaining just a short walk away from everything you need. The den is large enough to serve as a second bedroom or a home office. The unit features 9-foot ceilings and luxury vinyl flooring throughout. The open-concept kitchen boasts stainless steel appliances, granite countertops, and a custom quartz centre island with ample storage. The contemporary 4-piece bathroom includes a relaxing soaker tub. Residents enjoy state-of-the-art amenities, including a 24-hour concierge, gym, party room, outdoor pool, and meeting and games rooms. Just a short walk to Whole Foods, banks, coffee shops, LCBO, and restaurants, with easy access to the Unionville GO station and major highways. This is the one you've been waiting for! **** EXTRAS **** All Existing Stainless Steel Fridge, cook-top, exhaust fan, built in oven, built in dishwasher; front load washer and dryer. All existing blinds. 1 Parking and 1 locker. (id:50886)
Property Details
| MLS® Number | N11908807 |
| Property Type | Single Family |
| Community Name | Unionville |
| AmenitiesNearBy | Park, Public Transit, Schools |
| CommunityFeatures | Pet Restrictions |
| Features | Balcony |
| ParkingSpaceTotal | 1 |
| PoolType | Outdoor Pool |
| ViewType | View |
Building
| BathroomTotal | 1 |
| BedroomsAboveGround | 1 |
| BedroomsBelowGround | 1 |
| BedroomsTotal | 2 |
| Amenities | Security/concierge, Recreation Centre, Party Room, Visitor Parking, Storage - Locker |
| CoolingType | Central Air Conditioning |
| ExteriorFinish | Concrete |
| FlooringType | Vinyl, Tile |
| HeatingFuel | Natural Gas |
| HeatingType | Forced Air |
| SizeInterior | 599.9954 - 698.9943 Sqft |
| Type | Apartment |
Parking
| Underground |
Land
| Acreage | No |
| LandAmenities | Park, Public Transit, Schools |
Rooms
| Level | Type | Length | Width | Dimensions |
|---|---|---|---|---|
| Main Level | Living Room | 3.56 m | 3 m | 3.56 m x 3 m |
| Main Level | Dining Room | 3.56 m | 3 m | 3.56 m x 3 m |
| Main Level | Kitchen | 2.74 m | 2.44 m | 2.74 m x 2.44 m |
| Main Level | Primary Bedroom | 4.01 m | 3.05 m | 4.01 m x 3.05 m |
| Main Level | Den | 2.44 m | 3.56 m | 2.44 m x 3.56 m |
| Main Level | Bathroom | 1.52 m | 2.46 m | 1.52 m x 2.46 m |
https://www.realtor.ca/real-estate/27769368/711-15-water-walk-drive-markham-unionville-unionville
Interested?
Contact us for more information
Wins Wing-Sez Lai
Broker
7 Hayden Street
Toronto, Ontario M4Y 2P2

































































