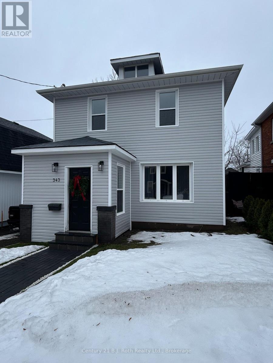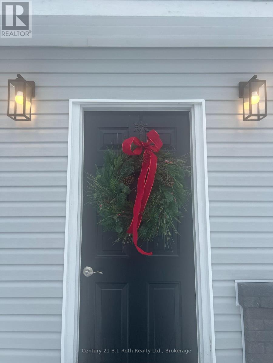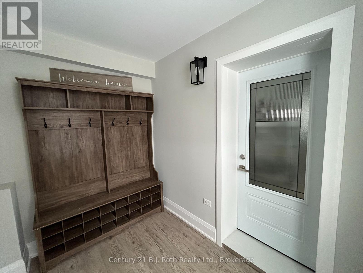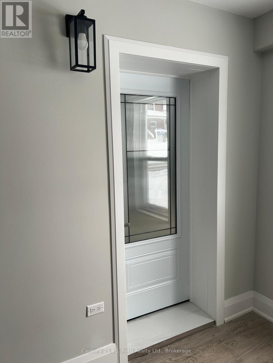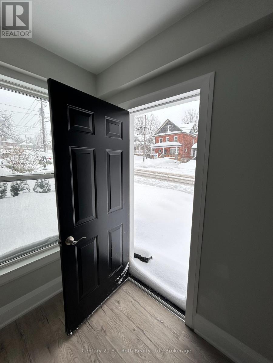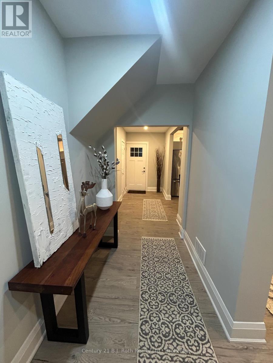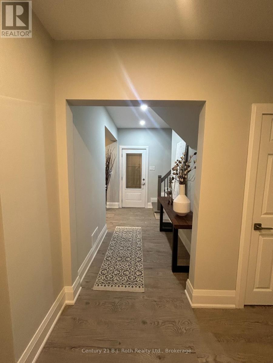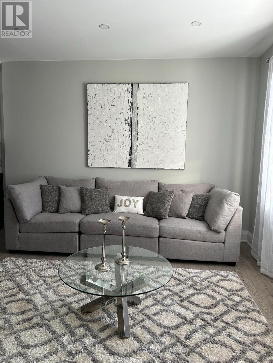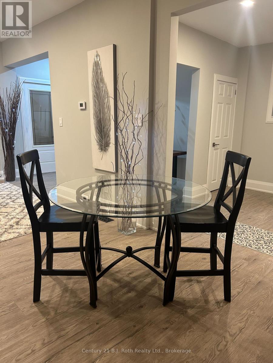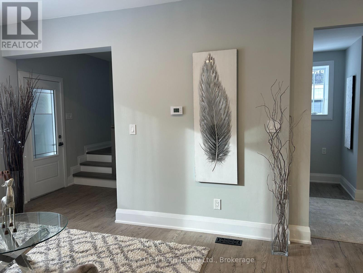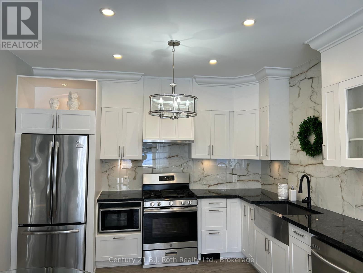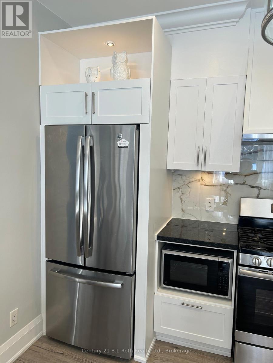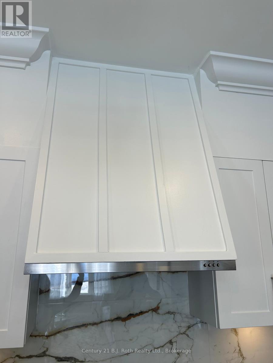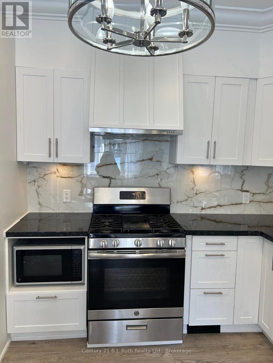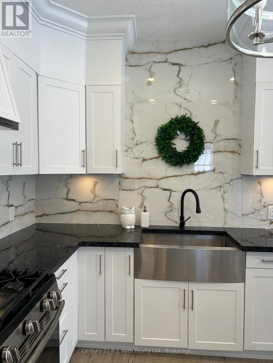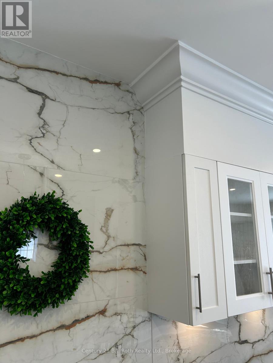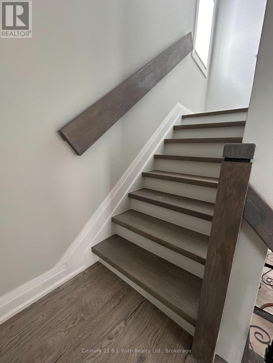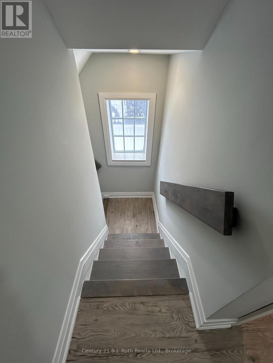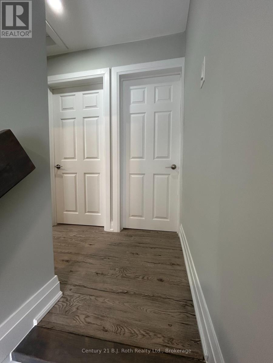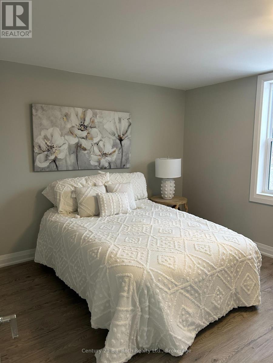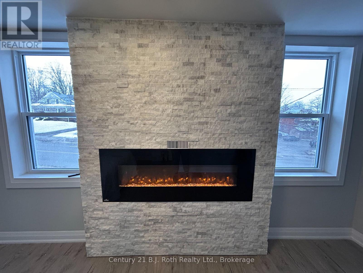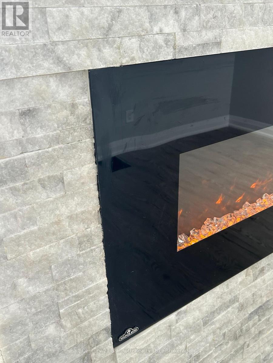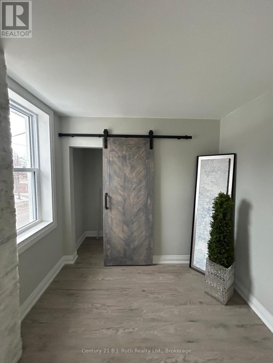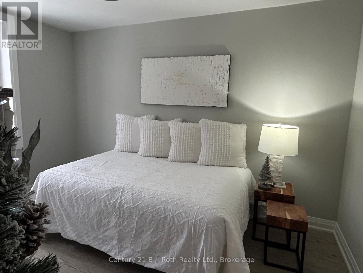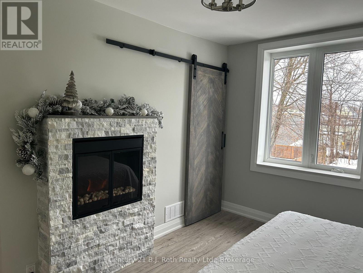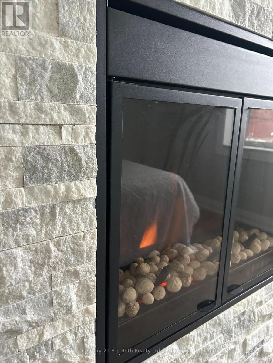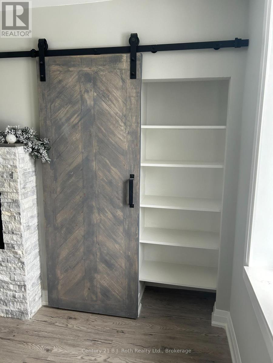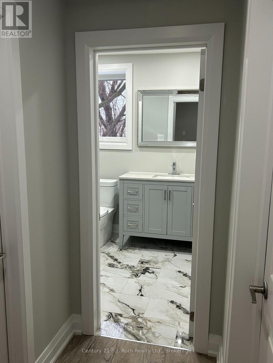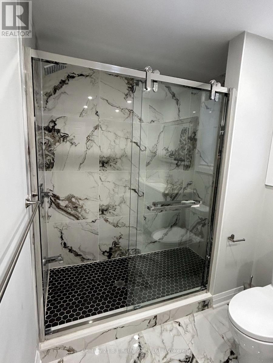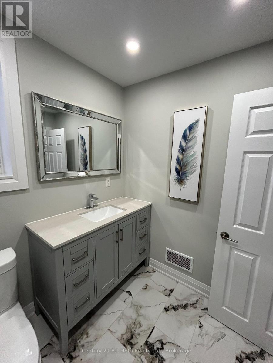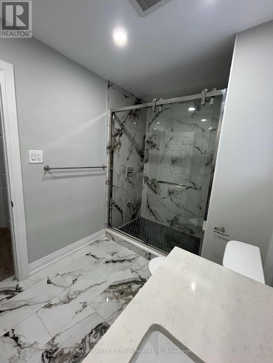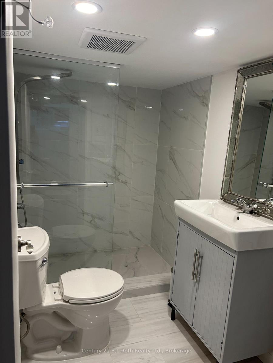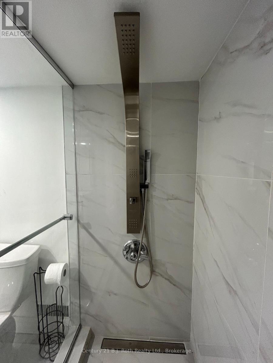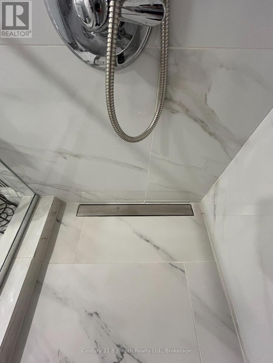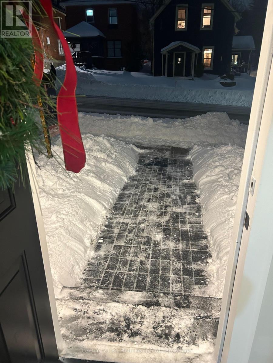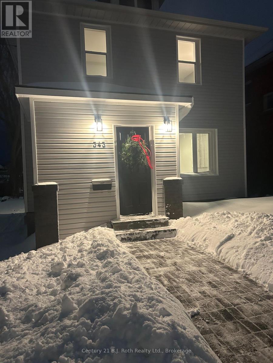343 First Street Midland, Ontario L4R 3P3
$639,900
Completely Renovated, 2 Bedroom 3 Bathroom 2 Storey Home, Located in Downtown Midland with Residential and Commercial Permitted Use. Walking Distance to Library, Banks, Shops, Restaurants and Town Dock. 9 ft Ceiling on Main Floor, Kitchen with Crown Moulding, Granite Waterfall Counter, Porceline Backsplash and Pot Lights throughout. Brand new 2 Pc Bath was added on the Main Floor. Updated Stairs with Modern Railing. On 2nd floor you will find 2 Spacious Bedrooms each with their own Electric Fireplace mounted in Stone Wall. A Large and Luxurious 3 pc bathroom with Porceline Tiles Overlooking the Backyard, Oversize Walk-In Shower. Walk in Closet. In the Basement a Renovated 3 pc Bathroom and Laundry area. Permits have been obtained and Approved to complete 2 Car 20x20 Garage ( Concrete pad had been prepared) You can build a garage, leave as is or possible add an Accesssory Dwelling in the Backyard. Beautiful Wood Pergola and Enlarged Back Porch have been added for you to enjoy in your Backyard Oasis with Mature Trees and Deep Yard . Crushed Ashphalt on mutual driveway and part of Backyard. Furnace and Water Heater Rented through Enercare. (id:50886)
Open House
This property has open houses!
2:00 pm
Ends at:4:00 pm
Property Details
| MLS® Number | S11908790 |
| Property Type | Single Family |
| Community Name | Midland |
| EquipmentType | Water Heater |
| Features | Sump Pump |
| ParkingSpaceTotal | 4 |
| RentalEquipmentType | Water Heater |
Building
| BathroomTotal | 3 |
| BedroomsAboveGround | 2 |
| BedroomsTotal | 2 |
| BasementType | Full |
| ConstructionStyleAttachment | Detached |
| CoolingType | Central Air Conditioning |
| ExteriorFinish | Vinyl Siding |
| FireplacePresent | Yes |
| FireplaceTotal | 2 |
| FoundationType | Unknown |
| HalfBathTotal | 1 |
| HeatingFuel | Natural Gas |
| HeatingType | Forced Air |
| StoriesTotal | 2 |
| SizeInterior | 1099.9909 - 1499.9875 Sqft |
| Type | House |
| UtilityWater | Municipal Water |
Land
| Acreage | No |
| Sewer | Sanitary Sewer |
| SizeDepth | 165 Ft |
| SizeFrontage | 33 Ft |
| SizeIrregular | 33 X 165 Ft |
| SizeTotalText | 33 X 165 Ft |
Rooms
| Level | Type | Length | Width | Dimensions |
|---|---|---|---|---|
| Second Level | Bedroom | 5.28 m | 3.37 m | 5.28 m x 3.37 m |
| Second Level | Bedroom 2 | 3.75 m | 2 m | 3.75 m x 2 m |
| Ground Level | Mud Room | 2 m | 2.67 m | 2 m x 2.67 m |
| Ground Level | Foyer | 7.21 m | 1.55 m | 7.21 m x 1.55 m |
| Ground Level | Living Room | 3.96 m | 3.42 m | 3.96 m x 3.42 m |
| Ground Level | Kitchen | 3.2 m | 3.42 m | 3.2 m x 3.42 m |
| Ground Level | Bathroom | 1.98 m | 0.86 m | 1.98 m x 0.86 m |
https://www.realtor.ca/real-estate/27769261/343-first-street-midland-midland
Interested?
Contact us for more information
Magdalena Wisniewska
Salesperson
248 First St
Midland, Ontario L4R 0A8

