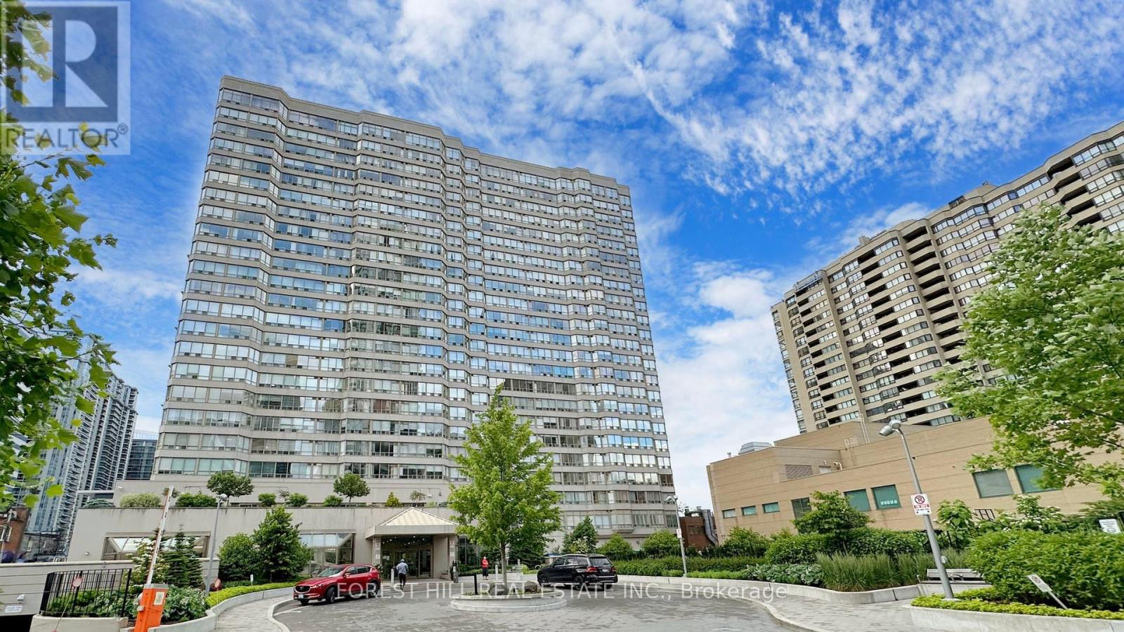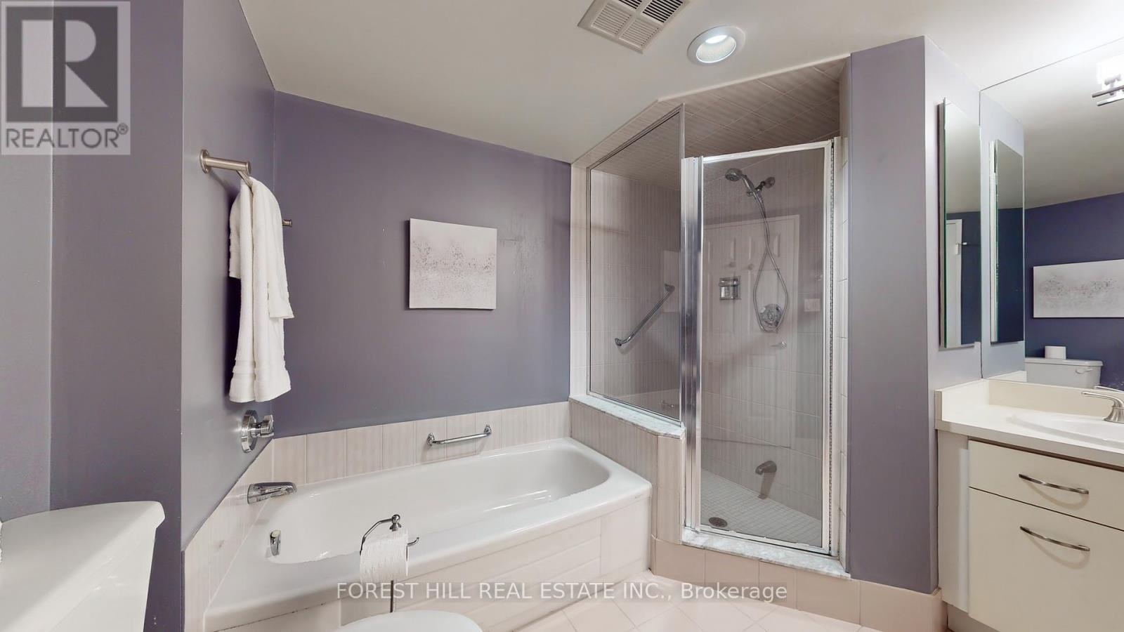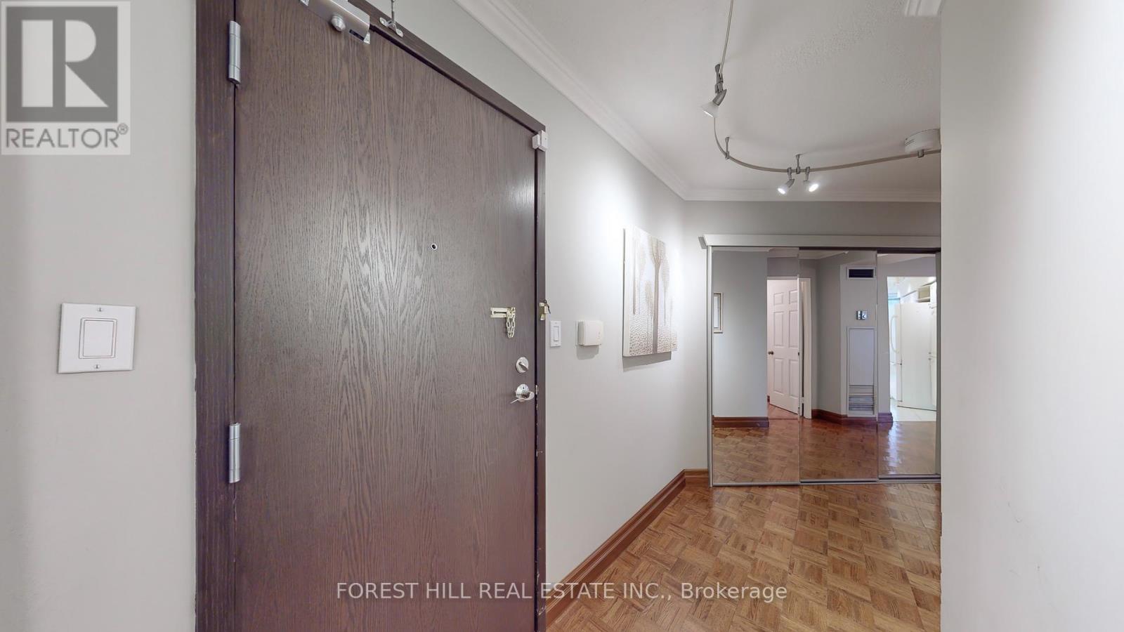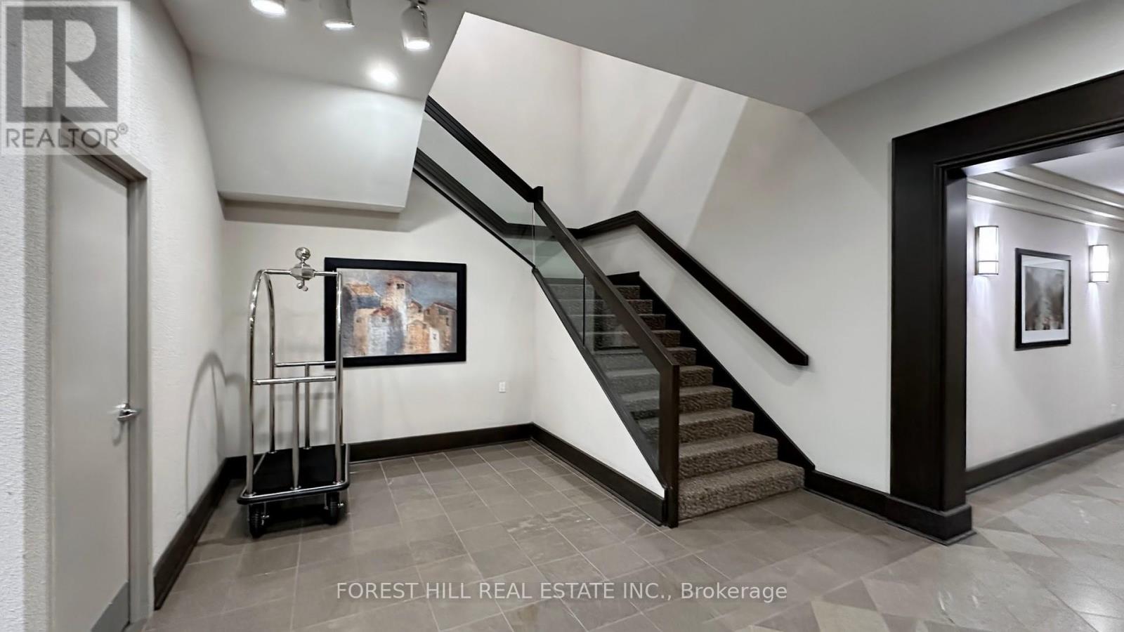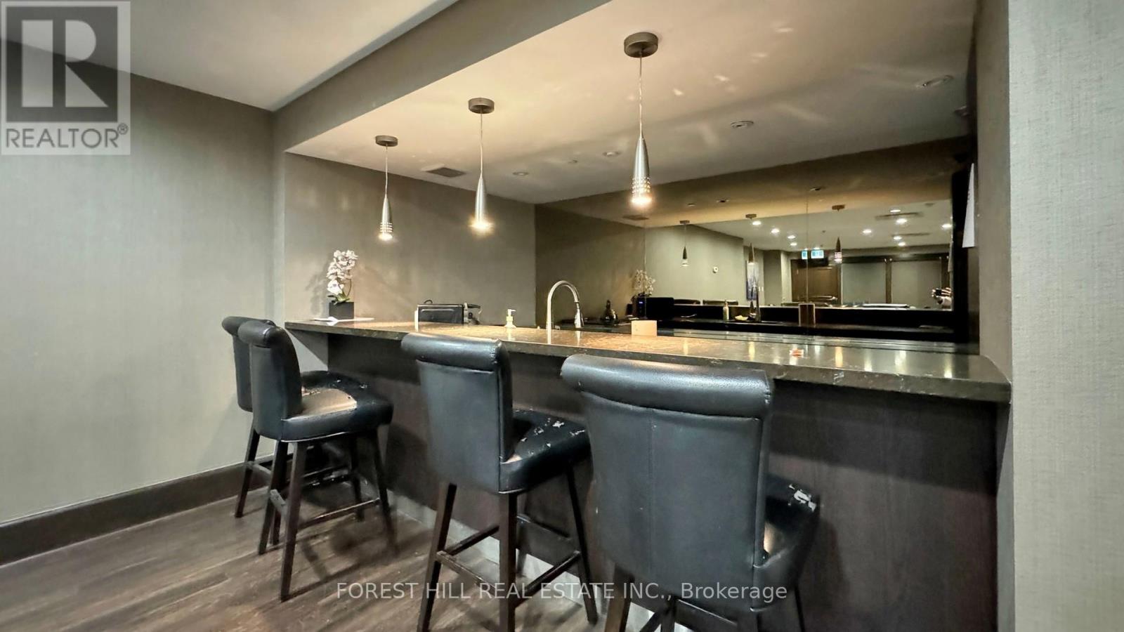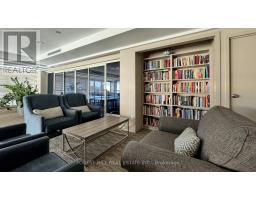1114 - 30 Greenfield Avenue Toronto, Ontario M2N 6N3
$849,000Maintenance, Cable TV, Common Area Maintenance, Heat, Electricity, Insurance, Parking, Water
$1,474.89 Monthly
Maintenance, Cable TV, Common Area Maintenance, Heat, Electricity, Insurance, Parking, Water
$1,474.89 MonthlyWelcome To 30 Greenfield #1114. One Of The Best Floorplans In The Building This Split-Bedroom-2 Bedroom Layout + Solarium Separate Large Corner Den With Large Windows Can Be Used For Office or 3rd Bedroom. This Large Design Offers Open Concept Living/Dining Areas & Provides Almost 1,500 Sq ft. In The Prestigious Yonge & Sheppard Area. This Extra-Large Suite Features Large Windows Throughout Allowing Lots of Natural Light & Sunshine All Day & Unobstructed Views. Large Eat-In Kitchen With Pantry & Lots Of Storage Space. 2 FULL Bathrooms. This Suite Is Perfect For Downsizers, First-Time Buyers, or Young Families. Steps to 2 Subway Lines, Shopping Centres, Large Grocery Stores (Longo's, Loblaws, Whole Foods), LA Fitness, Shops, Library, Cinema, Live Entertainment, Banks, Restaurants, & More! Excellent School Catchment Includes St Gabriel, Avondale P.S. & Earl Haig S.S. Walk to Claude Watson & Cardinal Carter. Mins To Hwy 401/DVP/400. Amenities: 24-hour concierge, Visitor Parking, Exercise Room, Party Room, Library, Indoor Pool, Spa, & Sauna, Squash/Racquet Ball, and Garden. Enjoy The Perfect Combination of Expansive Space & Exceptional Convenience In This Prime Location! There Is Also An EV Charger In The Parking Spot!!! **** EXTRAS **** ** Maintenance Fees Include ALL Utilities (Water, Gas/Heat, Hydro, A/C, Parking & Locker, Internet & Bell TV). (id:50886)
Property Details
| MLS® Number | C11909110 |
| Property Type | Single Family |
| Community Name | Willowdale East |
| AmenitiesNearBy | Park, Place Of Worship, Schools, Public Transit |
| CommunityFeatures | Pet Restrictions |
| Features | In Suite Laundry |
| ParkingSpaceTotal | 1 |
| PoolType | Indoor Pool |
Building
| BathroomTotal | 2 |
| BedroomsAboveGround | 2 |
| BedroomsBelowGround | 1 |
| BedroomsTotal | 3 |
| Amenities | Security/concierge, Exercise Centre, Party Room, Sauna, Visitor Parking, Storage - Locker |
| Appliances | Dishwasher, Dryer, Microwave, Refrigerator, Stove, Washer, Window Coverings |
| CoolingType | Central Air Conditioning |
| ExteriorFinish | Concrete |
| FireProtection | Security Guard |
| FlooringType | Parquet, Ceramic, Laminate, Tile |
| HeatingFuel | Natural Gas |
| HeatingType | Forced Air |
| SizeInterior | 1399.9886 - 1598.9864 Sqft |
| Type | Apartment |
Parking
| Underground |
Land
| Acreage | No |
| LandAmenities | Park, Place Of Worship, Schools, Public Transit |
| ZoningDescription | Residential |
Rooms
| Level | Type | Length | Width | Dimensions |
|---|---|---|---|---|
| Ground Level | Living Room | 5.86 m | 3.7 m | 5.86 m x 3.7 m |
| Ground Level | Dining Room | 4.27 m | 3.05 m | 4.27 m x 3.05 m |
| Ground Level | Kitchen | 3.66 m | 2.59 m | 3.66 m x 2.59 m |
| Ground Level | Eating Area | 2.59 m | 2.59 m | 2.59 m x 2.59 m |
| Ground Level | Primary Bedroom | 6.98 m | 3.34 m | 6.98 m x 3.34 m |
| Ground Level | Bedroom 2 | 3.78 m | 3.1 m | 3.78 m x 3.1 m |
| Ground Level | Solarium | 3.15 m | 2.75 m | 3.15 m x 2.75 m |
| Ground Level | Foyer | 1.2 m | 5.44 m | 1.2 m x 5.44 m |
Interested?
Contact us for more information
Michael Adam Shuster
Salesperson
9001 Dufferin St Unit A9
Thornhill, Ontario L4J 0H7

