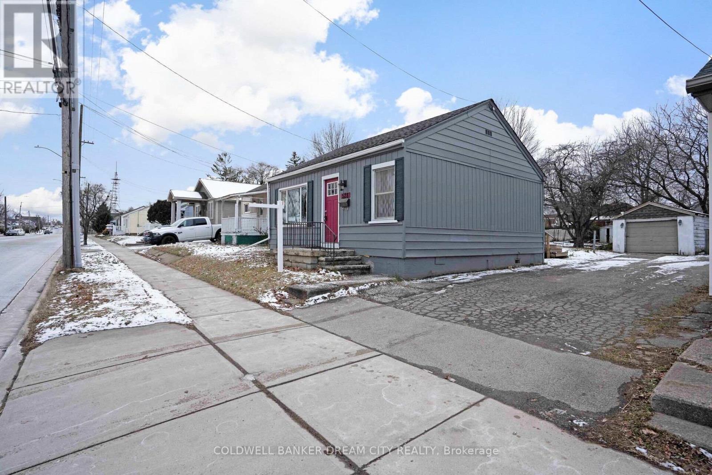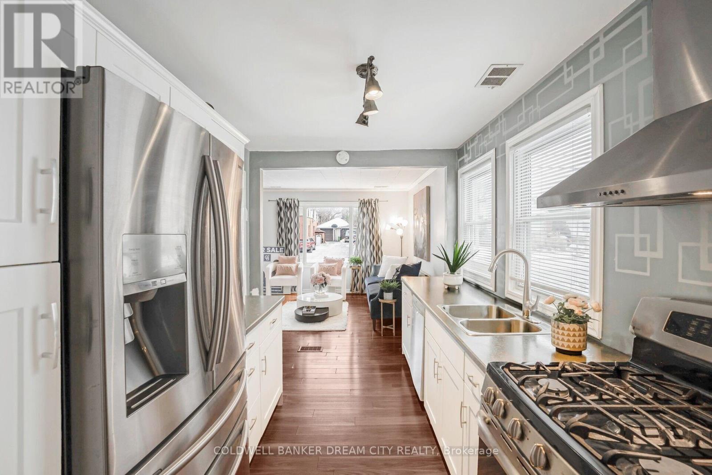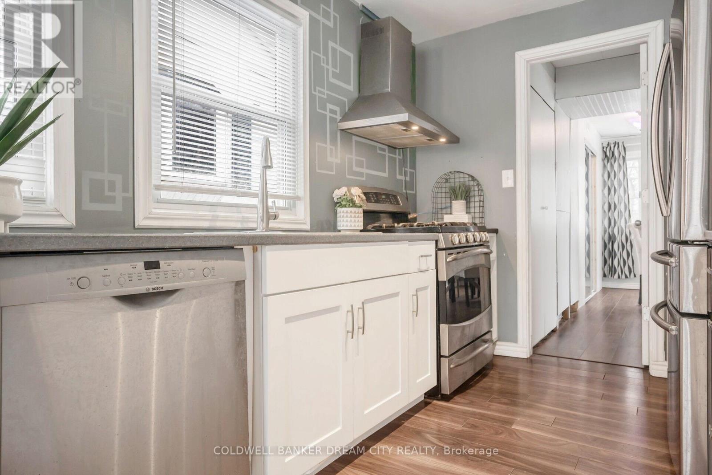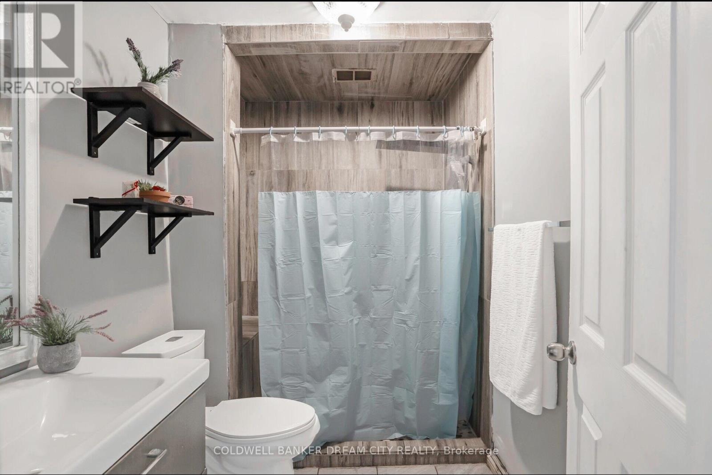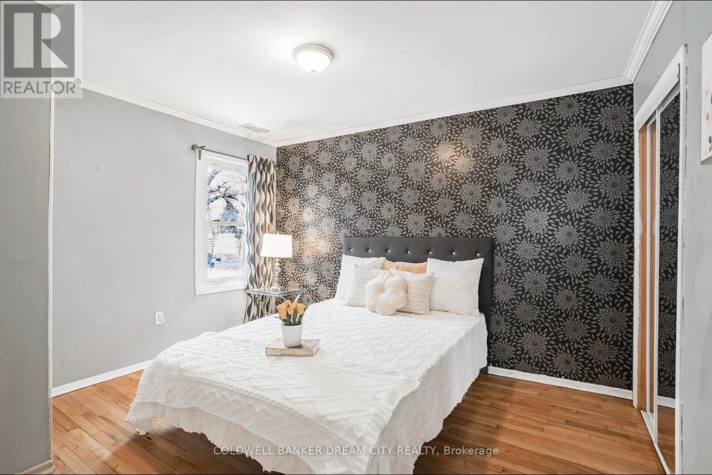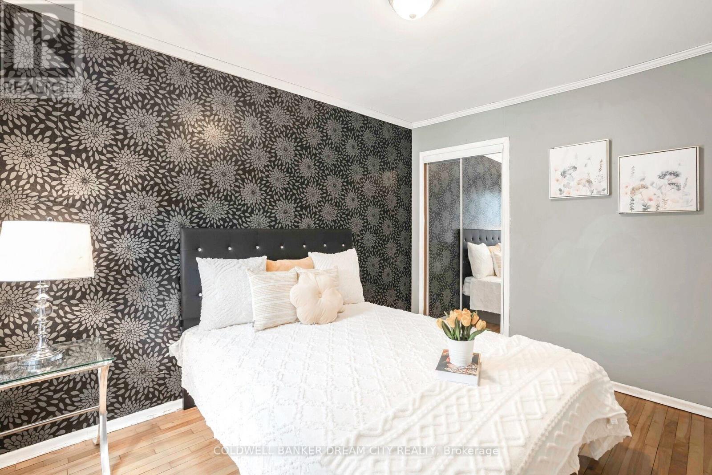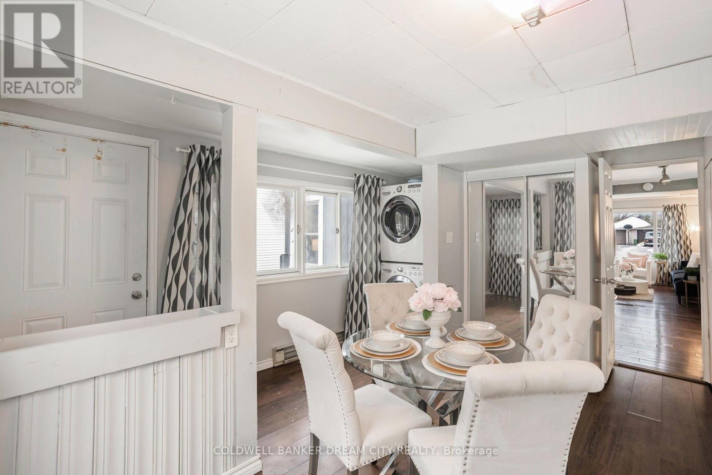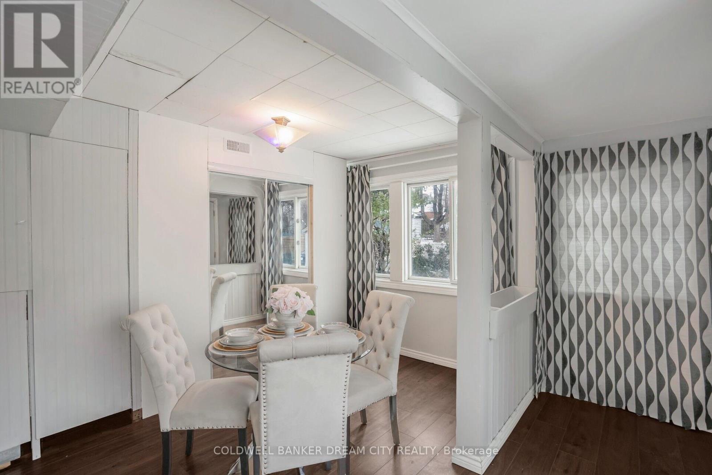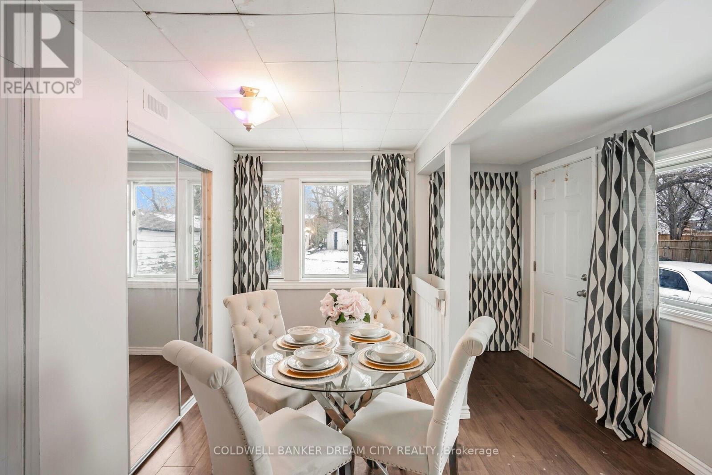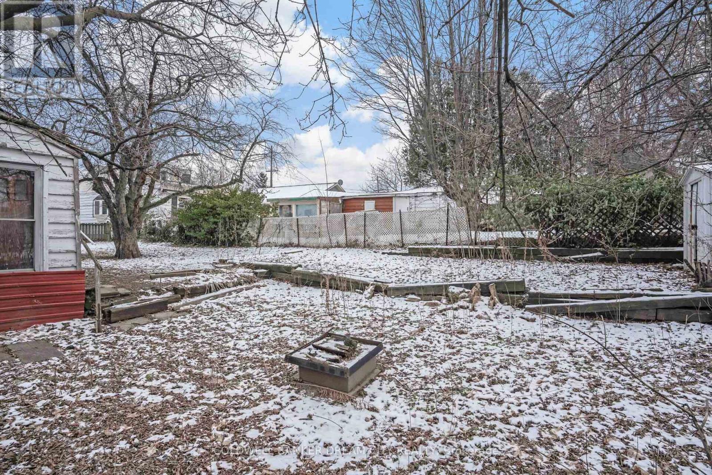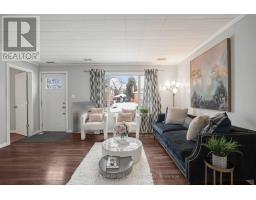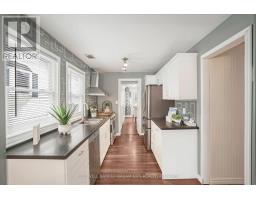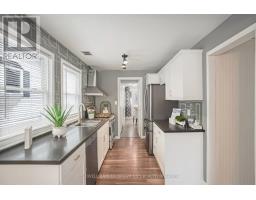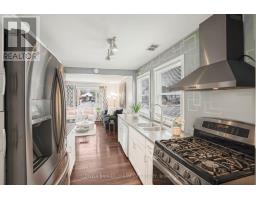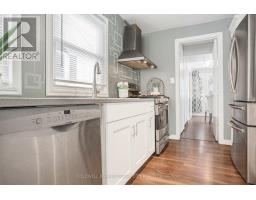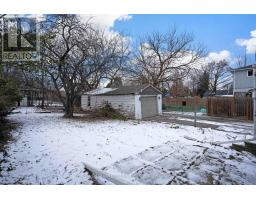528 Upper Wentworth Street Hamilton, Ontario L9A 4T9
$459,000
Welcome to 528 Upper Wentworth Street. This charming, move-in-ready bunglow is perfect for first-time homeowners or investors! Nestled on a spacious 40 ft x 142 ft lot, it features an open concept layout with laminate and harwood flooring. The modern kitchen boasts stainless steel appliances, seamlessly flowing into the dining a beautiful backyard view. A convenient side entrance leads to private driveway with ample parking, ideal for gatherings. Located in a desireable neighborhood, this home is minutes away from Juravinski Hospital, grocery stores, schools, Lime Ridge Mall, the public library, and easy access to LINC. Don't miss this opportunity - schedule your showing today! (id:50886)
Open House
This property has open houses!
11:00 am
Ends at:3:00 pm
11:00 am
Ends at:3:00 pm
Property Details
| MLS® Number | X11909135 |
| Property Type | Single Family |
| Community Name | Inch Park |
| AmenitiesNearBy | Hospital, Park, Public Transit, Schools |
| CommunityFeatures | Community Centre |
| Features | Carpet Free |
| ParkingSpaceTotal | 5 |
Building
| BathroomTotal | 1 |
| BedroomsAboveGround | 2 |
| BedroomsTotal | 2 |
| Appliances | Dishwasher, Dryer, Refrigerator, Stove, Washer |
| ArchitecturalStyle | Bungalow |
| BasementType | Crawl Space |
| ConstructionStyleAttachment | Detached |
| CoolingType | Central Air Conditioning |
| ExteriorFinish | Steel, Vinyl Siding |
| FoundationType | Unknown |
| HeatingFuel | Natural Gas |
| HeatingType | Forced Air |
| StoriesTotal | 1 |
| SizeInterior | 699.9943 - 1099.9909 Sqft |
| Type | House |
| UtilityWater | Municipal Water |
Parking
| Detached Garage |
Land
| Acreage | No |
| LandAmenities | Hospital, Park, Public Transit, Schools |
| Sewer | Holding Tank |
| SizeDepth | 142 Ft ,9 In |
| SizeFrontage | 40 Ft ,1 In |
| SizeIrregular | 40.1 X 142.8 Ft |
| SizeTotalText | 40.1 X 142.8 Ft|under 1/2 Acre |
Rooms
| Level | Type | Length | Width | Dimensions |
|---|---|---|---|---|
| Main Level | Living Room | 4.78 m | 3.58 m | 4.78 m x 3.58 m |
| Main Level | Kitchen | 3.61 m | 2.44 m | 3.61 m x 2.44 m |
| Main Level | Primary Bedroom | 3.56 m | 3.05 m | 3.56 m x 3.05 m |
| Main Level | Bedroom | 3.05 m | 2.44 m | 3.05 m x 2.44 m |
| Main Level | Dining Room | 4.7541 m | 4.11 m | 4.7541 m x 4.11 m |
| Main Level | Laundry Room | Measurements not available | ||
| Main Level | Bathroom | Measurements not available |
Utilities
| Cable | Installed |
| Sewer | Installed |
https://www.realtor.ca/real-estate/27770376/528-upper-wentworth-street-hamilton-inch-park-inch-park
Interested?
Contact us for more information
Fariha Ali
Salesperson
2960 Drew Rd #146
Mississauga, Ontario L4T 0A5
Neeta Rakheja
Broker
2960 Drew Rd #146
Mississauga, Ontario L4T 0A5


