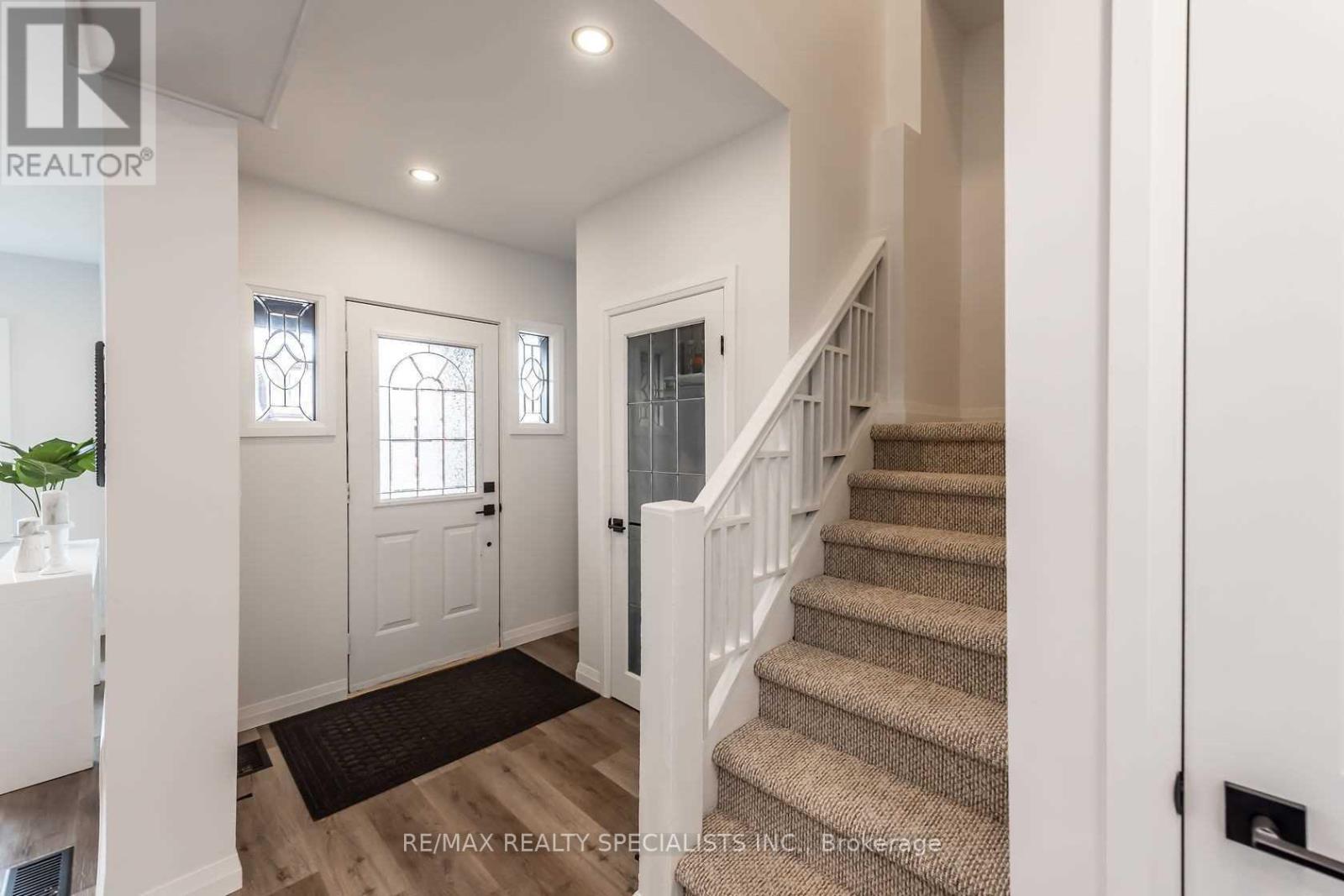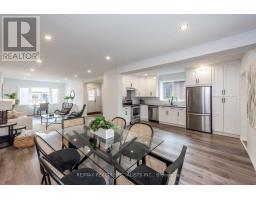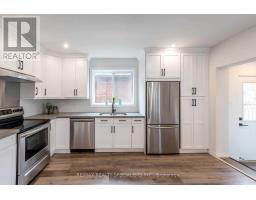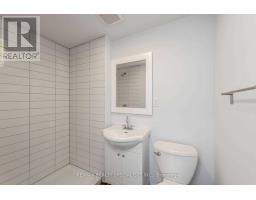256 Ottawa Street S Hamilton, Ontario L8K 2G1
$3,000 Monthly
**UTILITIES INCLUDED** Your stunning new rental home awaits in the beautiful Delta community adjacent to Hamiltons famous Gage Park! This three-bedroom, two-bathroom upper unit is packed with brand new amenities and includes a main floor and second story layout in a detached house on a quaint and family friendly end of Ottawa Street South. The main floor features a private front door entrance, a second private back-door exit to a breathtaking patio terrace, a fully upgraded luxury kitchen equipped with stainless-steel appliances, a discrete laundry room with newly purchased premium machines, a full three-piece modern bathroom and a massive open-concept entertainment ready family room. No detail was overlooked in this completely renovated unit with new plumbing, flooring, lighting and electrical to make the unit completely turn-key. Upstairs, there are three generous bedrooms equipped with private closets, exquisite matte black finishings and new windows that host a ton of natural light. There is a newly remodelled full bathroom with state-of-the-art fixtures. Plus, a private back yard with sole access to the garage for all your storage needs. **** EXTRAS **** The rental home hosts a A+ public transportation and walking score with local restaurants, shops, grocery stores, and food markets. The home is also conveniently close to a number of parks and green spaces, including beautiful Gage Park. (id:50886)
Property Details
| MLS® Number | X11909364 |
| Property Type | Single Family |
| Community Name | Delta |
| ParkingSpaceTotal | 3 |
Building
| BathroomTotal | 2 |
| BedroomsAboveGround | 3 |
| BedroomsTotal | 3 |
| ConstructionStyleAttachment | Detached |
| CoolingType | Central Air Conditioning |
| ExteriorFinish | Brick, Vinyl Siding |
| FoundationType | Concrete |
| HeatingFuel | Natural Gas |
| HeatingType | Forced Air |
| StoriesTotal | 2 |
| Type | House |
| UtilityWater | Municipal Water |
Parking
| Detached Garage |
Land
| Acreage | No |
| Sewer | Sanitary Sewer |
Rooms
| Level | Type | Length | Width | Dimensions |
|---|---|---|---|---|
| Main Level | Kitchen | 3.5 m | 4.3 m | 3.5 m x 4.3 m |
| Main Level | Dining Room | 3.6 m | 4.6 m | 3.6 m x 4.6 m |
| Main Level | Living Room | 3.76 m | 6.48 m | 3.76 m x 6.48 m |
| Upper Level | Primary Bedroom | 4.29 m | 3.43 m | 4.29 m x 3.43 m |
| Upper Level | Bedroom 2 | 4.09 m | 3.4 m | 4.09 m x 3.4 m |
| Upper Level | Bedroom 3 | 3.43 m | 3.51 m | 3.43 m x 3.51 m |
Utilities
| Sewer | Installed |
https://www.realtor.ca/real-estate/27770832/256-ottawa-street-s-hamilton-delta-delta
Interested?
Contact us for more information
Dean Banasco
Salesperson
6850 Millcreek Dr #202
Mississauga, Ontario L5N 4J9

































