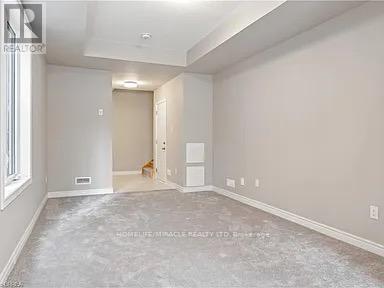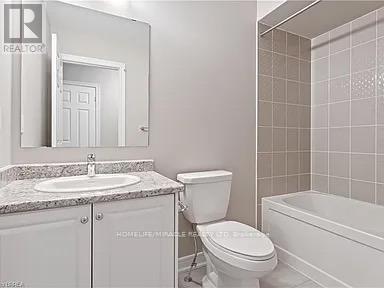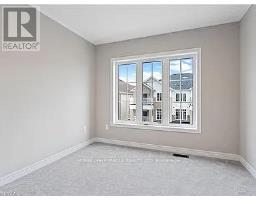56 - 113 Hartley Avenue E Brant, Ontario N3L 0K8
$599,900
End unit townhouse situated in family friendly neighborhood. Freehold 1,830 sqft open concept lots of space for a family great opportunity as an investment property. 3 bedrooms, 2.5 bathrooms, and 2 parking space with a balcony lots of natural lights with big windows, abundance of storage space. Located close to long list of amenities in beautiful town of Paris, its a must see. Double-door entrance leads to ground floor room which can also be used as guest room, an office, or a media room and many more. the second floor contains kitchen, living and dining alongside with a guest bathroom. Don't miss out on this wonderful opportunity to own a charming home in a vibrant community in Paris! **** EXTRAS **** Condo Corporation Maintains snow removal and landscaping in common areas. Close to Visitors Parking. Under Tarion Structural Warranty Until 2028, In the Centre of Hwy 401 & 403. (id:50886)
Property Details
| MLS® Number | X11909351 |
| Property Type | Single Family |
| Community Name | Paris |
| ParkingSpaceTotal | 2 |
Building
| BathroomTotal | 3 |
| BedroomsAboveGround | 3 |
| BedroomsTotal | 3 |
| Appliances | Blinds, Dishwasher, Dryer, Microwave, Range, Refrigerator, Stove, Washer |
| ConstructionStyleAttachment | Attached |
| CoolingType | Central Air Conditioning |
| ExteriorFinish | Brick, Shingles |
| FoundationType | Brick |
| HalfBathTotal | 1 |
| HeatingFuel | Natural Gas |
| HeatingType | Forced Air |
| StoriesTotal | 3 |
| SizeInterior | 1499.9875 - 1999.983 Sqft |
| Type | Row / Townhouse |
| UtilityWater | Municipal Water |
Parking
| Attached Garage |
Land
| Acreage | No |
| Sewer | Sanitary Sewer |
| SizeDepth | 54 Ft ,2 In |
| SizeFrontage | 27 Ft ,1 In |
| SizeIrregular | 27.1 X 54.2 Ft |
| SizeTotalText | 27.1 X 54.2 Ft |
| ZoningDescription | H-rm2-7 |
Rooms
| Level | Type | Length | Width | Dimensions |
|---|---|---|---|---|
| Second Level | Living Room | 6.29 m | 3.65 m | 6.29 m x 3.65 m |
| Second Level | Dining Room | 3.63 m | 4.11 m | 3.63 m x 4.11 m |
| Second Level | Kitchen | 2.48 m | 3.81 m | 2.48 m x 3.81 m |
| Third Level | Primary Bedroom | 3.15 m | 4.42 m | 3.15 m x 4.42 m |
| Third Level | Bedroom 2 | 2.54 m | 2.41 m | 2.54 m x 2.41 m |
| Third Level | Bedroom 3 | 2.43 m | 2.9 m | 2.43 m x 2.9 m |
| Third Level | Laundry Room | Measurements not available | ||
| Main Level | Foyer | Measurements not available | ||
| Main Level | Family Room | 3.14 m | 5.18 m | 3.14 m x 5.18 m |
| Main Level | Mud Room | 1.52 m | 6.32 m | 1.52 m x 6.32 m |
https://www.realtor.ca/real-estate/27770831/56-113-hartley-avenue-e-brant-paris-paris
Interested?
Contact us for more information
Eden Asuako
Salesperson
20-470 Chrysler Drive
Brampton, Ontario L6S 0C1



































