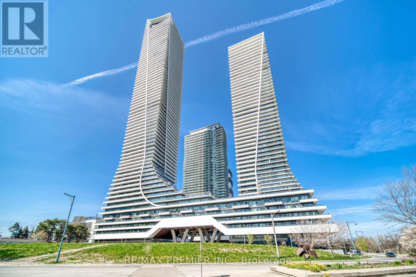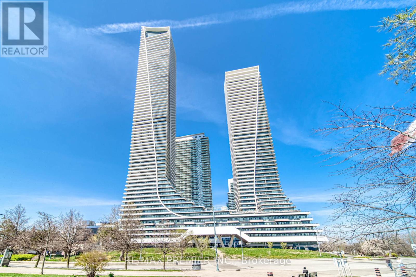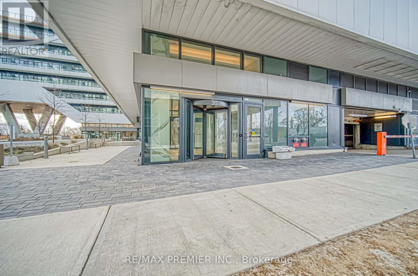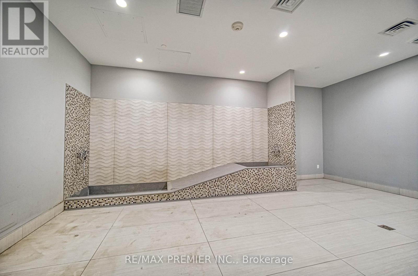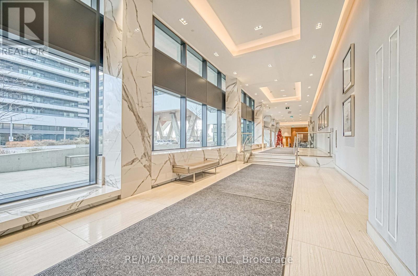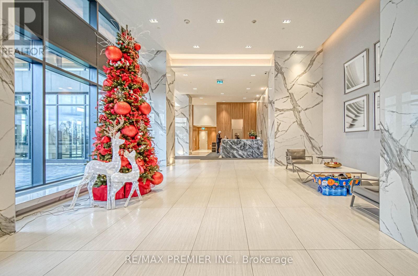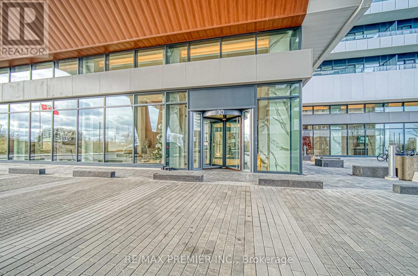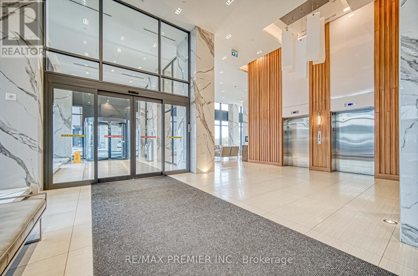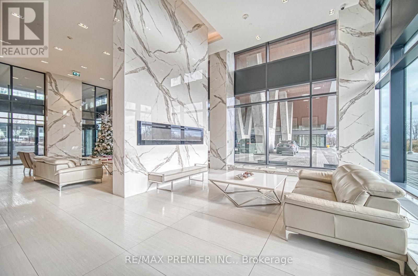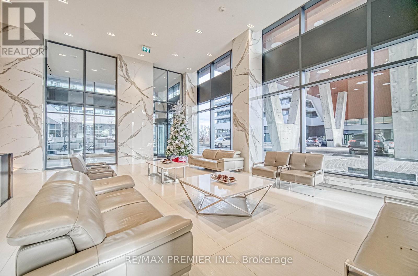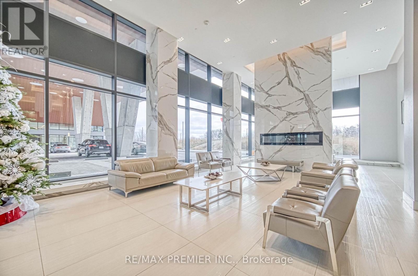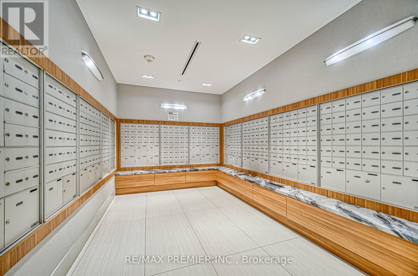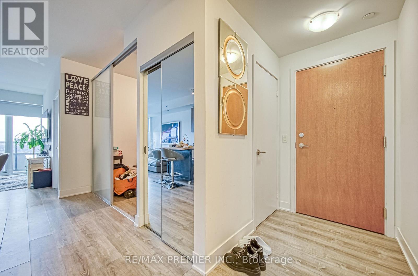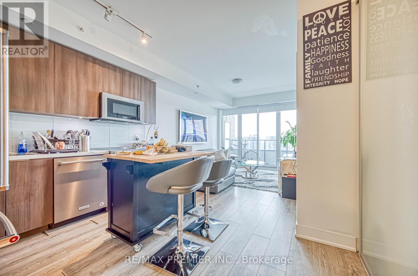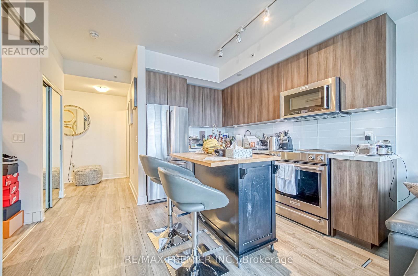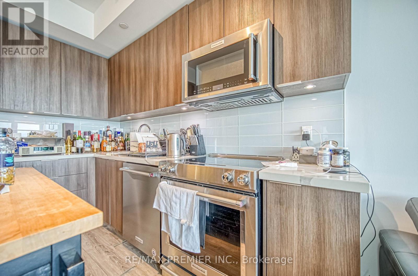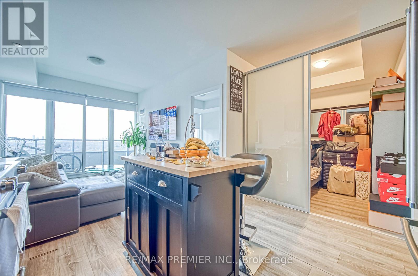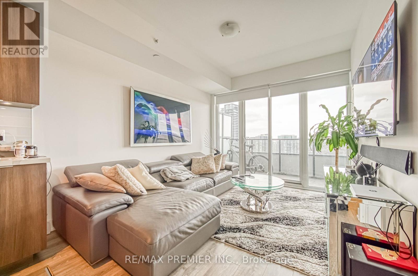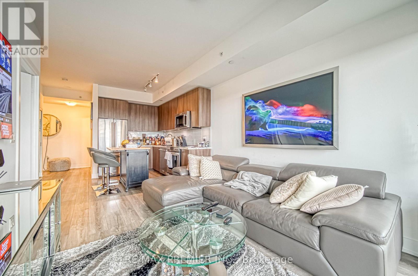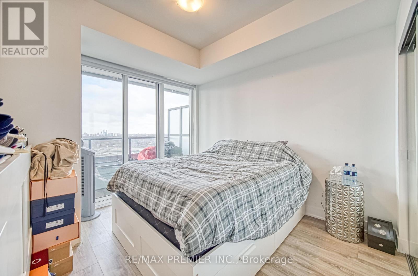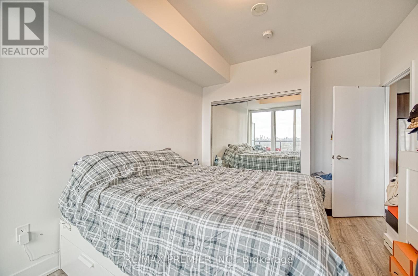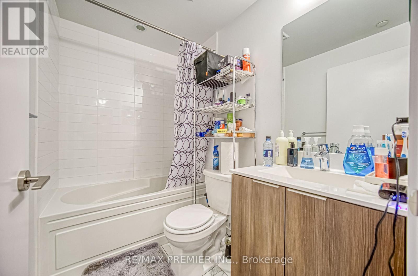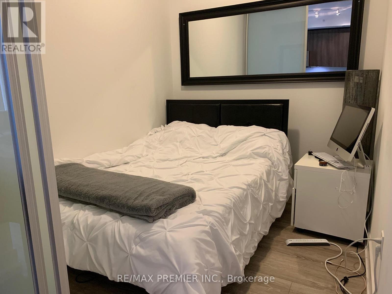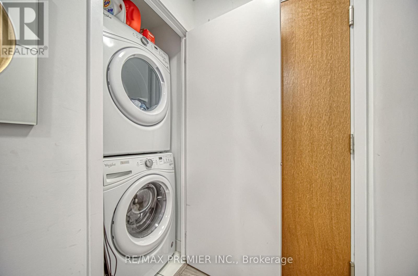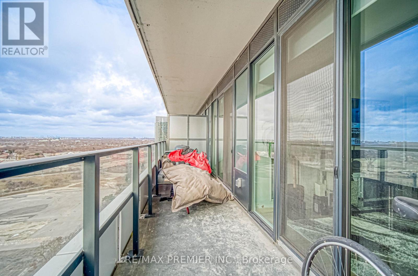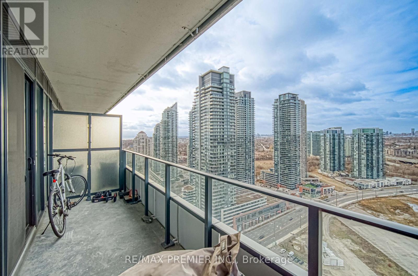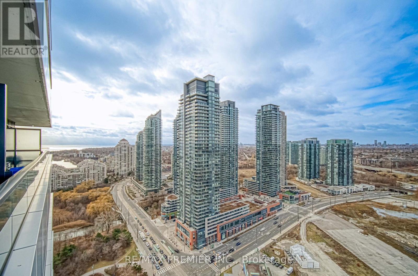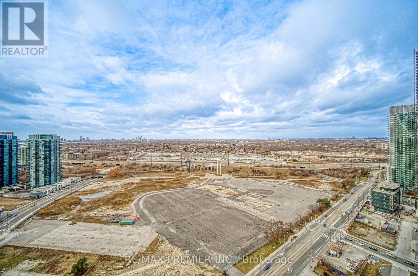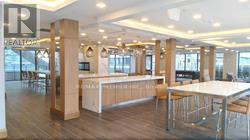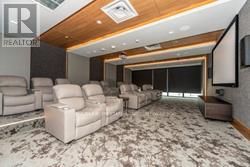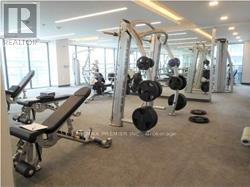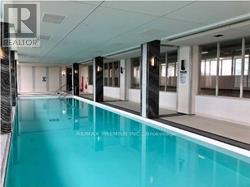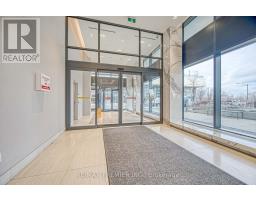2712 - 30 Shore Breeze Drive Toronto, Ontario M8V 0C7
$658,800Maintenance, Insurance, Parking
$599 Monthly
Maintenance, Insurance, Parking
$599 MonthlyWelcome to Eau Du Soleil Sky Tower! This stylish unit boasts a bright and inviting living room with floor-to-ceiling windows that fill the space with natural light, perfect for relaxing or entertaining. The open-concept kitchen is equipped with modern stainless steel appliances, ample counter space, a centre island and sleek finishes, making it both functional and elegant. A master bedroom with mirror doors, closet, floor-to-ceiling windows and a large den with sliding doors that can easily be used as a second bedroom or office and laminate flooring throughout. The living room has a walk-out to a spacious balcony to enjoy stunning views, with electric BBQs allowed. With upgraded finishes and a functional design, this unit offers comfort and style for everyday living. Located steps away from the waterfront and marinas, enjoy the serene beauty of Lake Ontario. Explore scenic nature trails, perfect for walks or bike rides, and discover a variety of restaurants and cafes nearby for dining and leisure. Don't miss this incredible opportunity to embrace luxury living in a prime location! Book your viewing now! **EXTRAS** 1 Parking & 1 Locker Included. Building Amenities Include: Concierge, Gym, Indoor Pool, Party Room, Garden, and Visitor Parking! (id:50886)
Property Details
| MLS® Number | W11909485 |
| Property Type | Single Family |
| Community Name | Mimico |
| Community Features | Pet Restrictions |
| Features | Balcony, Carpet Free |
| Parking Space Total | 1 |
Building
| Bathroom Total | 1 |
| Bedrooms Above Ground | 1 |
| Bedrooms Below Ground | 1 |
| Bedrooms Total | 2 |
| Age | 0 To 5 Years |
| Amenities | Storage - Locker |
| Appliances | Blinds, Dishwasher, Dryer, Microwave, Washer, Refrigerator |
| Cooling Type | Central Air Conditioning |
| Exterior Finish | Concrete, Steel |
| Flooring Type | Laminate |
| Heating Fuel | Natural Gas |
| Heating Type | Forced Air |
| Size Interior | 600 - 699 Ft2 |
| Type | Apartment |
Parking
| Underground |
Land
| Acreage | No |
Rooms
| Level | Type | Length | Width | Dimensions |
|---|---|---|---|---|
| Flat | Foyer | 2.1 m | 1.2 m | 2.1 m x 1.2 m |
| Flat | Living Room | 6.74 m | 3.11 m | 6.74 m x 3.11 m |
| Flat | Kitchen | 3.4 m | 3.11 m | 3.4 m x 3.11 m |
| Flat | Eating Area | 3.4 m | 3.11 m | 3.4 m x 3.11 m |
| Flat | Dining Room | 3.4 m | 3.11 m | 3.4 m x 3.11 m |
| Flat | Primary Bedroom | 3.35 m | 3.04 m | 3.35 m x 3.04 m |
| Flat | Den | 2.68 m | 2.13 m | 2.68 m x 2.13 m |
https://www.realtor.ca/real-estate/27770829/2712-30-shore-breeze-drive-toronto-mimico-mimico
Contact Us
Contact us for more information
Florica Floreanu
Broker
(416) 567-4733
www.floricafloreanu.com/
www.facebook.com/Florica-Floreanu-Remax-236706086482833
mobile.twitter.com/FloricaFloreanu
www.linkedin.com/in/florica-floreanu/
9100 Jane St Bldg L #77
Vaughan, Ontario L4K 0A4
(416) 987-8000
(416) 987-8001

