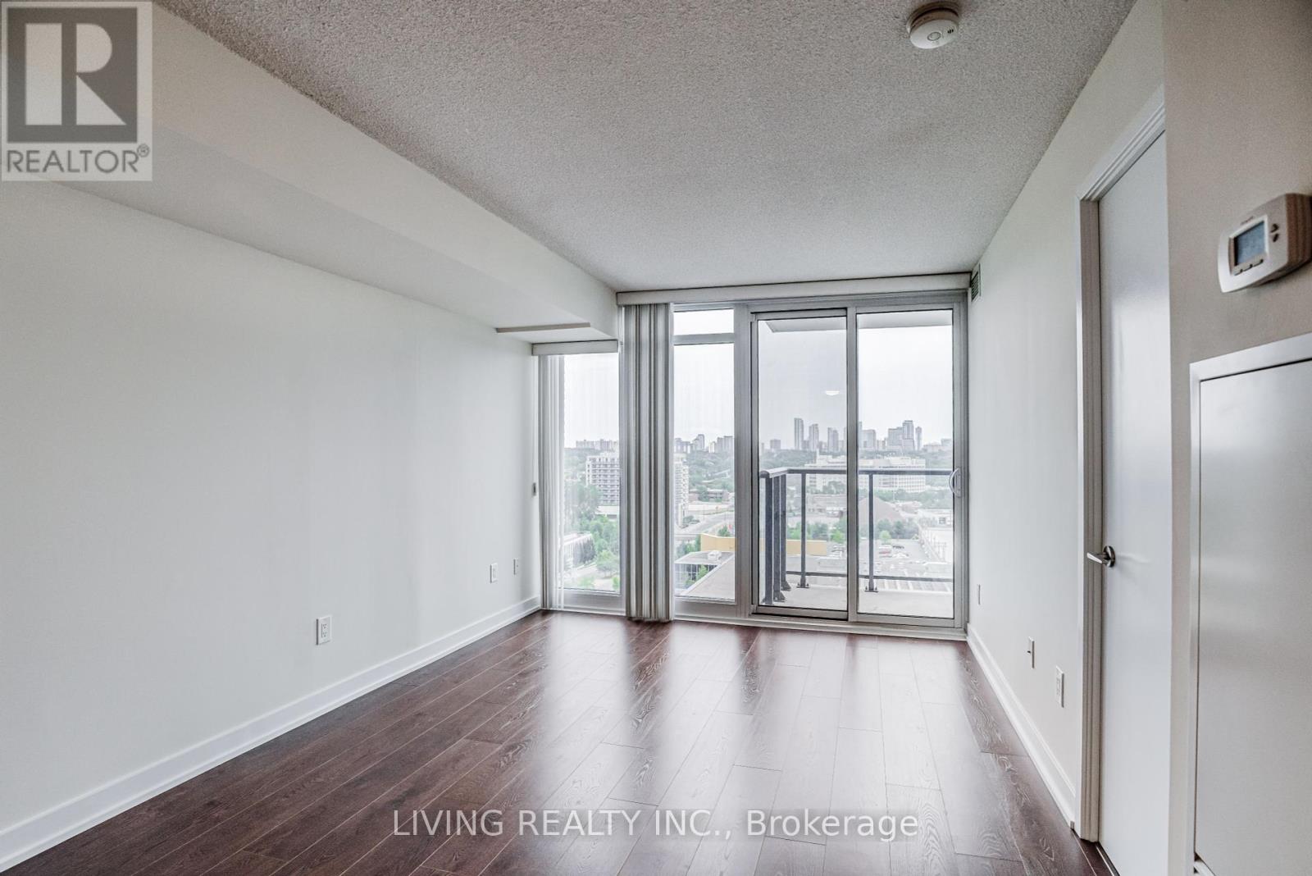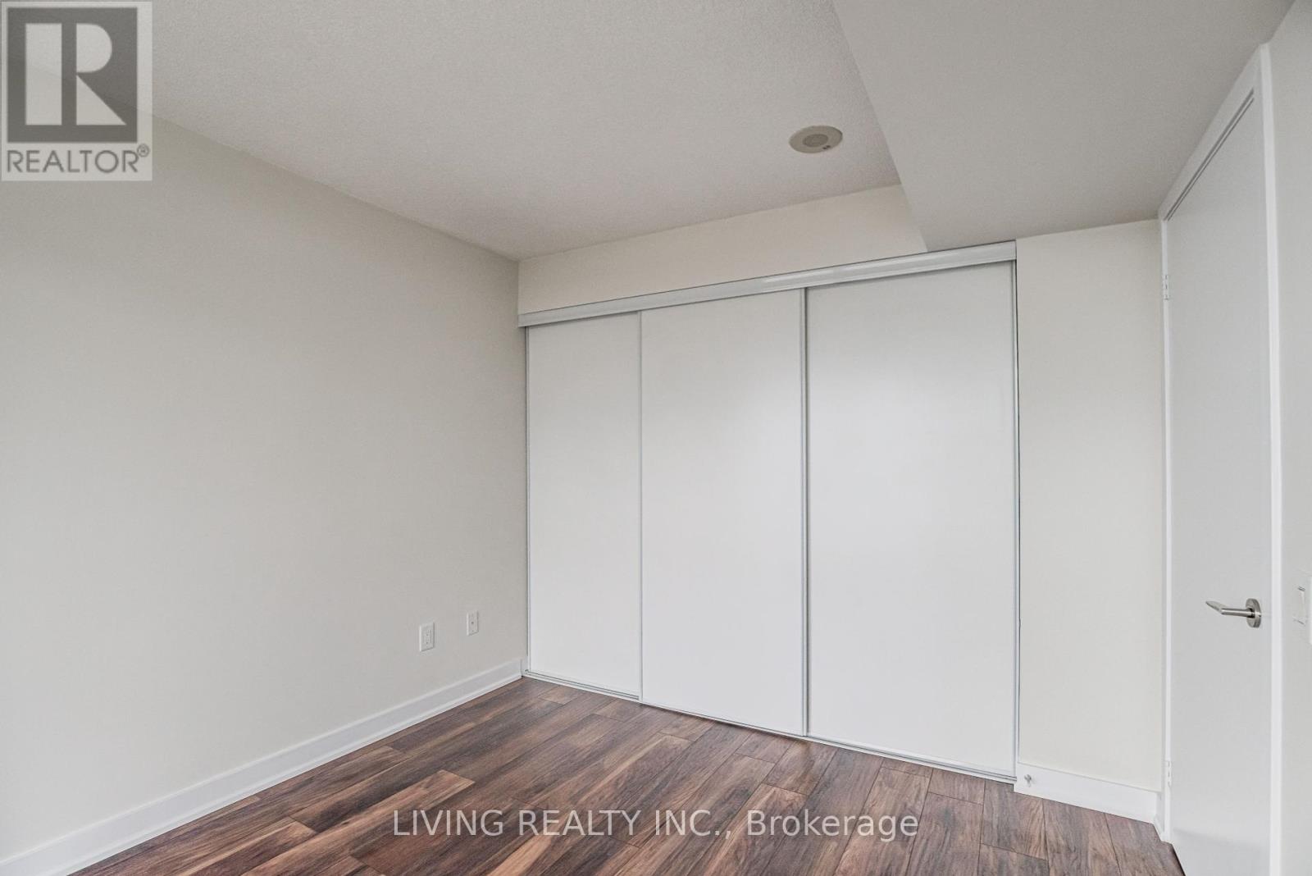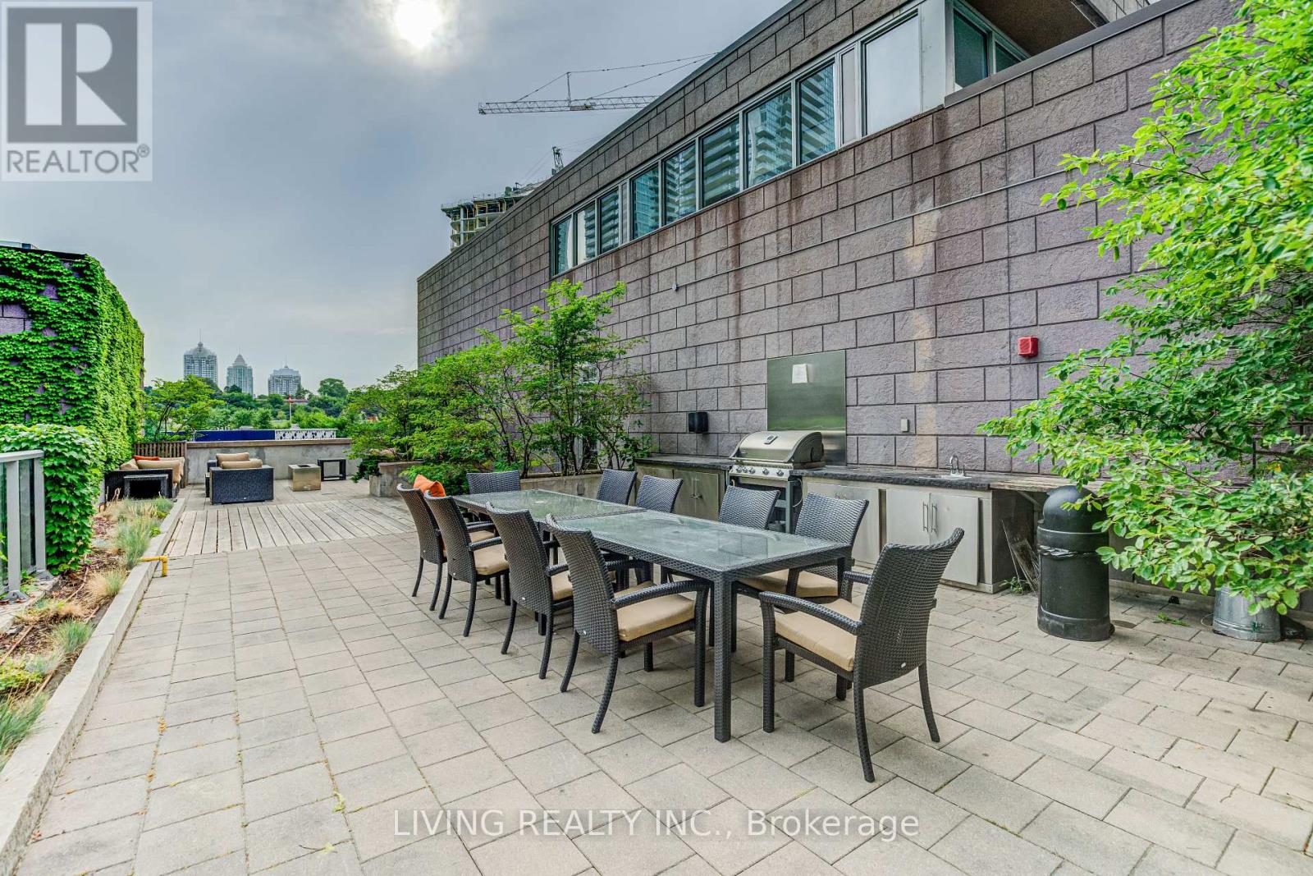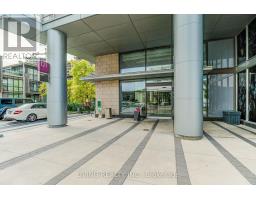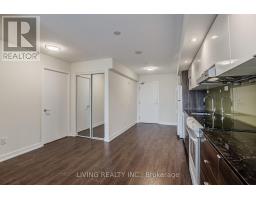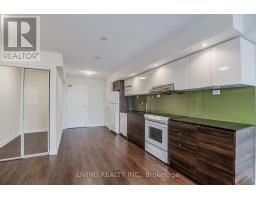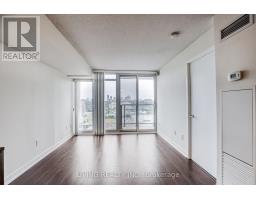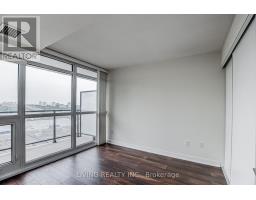1207 - 121 Mcmahon Drive Toronto, Ontario M2K 0C1
2 Bedroom
1 Bathroom
500 - 599 ft2
Central Air Conditioning
Forced Air
$2,250 Monthly
Welcome To 121 McMahon Drive, Suite 1207. Partially renovated One Bedroom + Den Condo 590 Sq ft + 75 sq ft Balcony, Functional Open-Concept design. Modern Kitchen With Full Size Stainless Steel Appliances; East View. Close To Subway, 401 & GO Station. Ikea And Shopping Right At Your Doorstep. Locker included. The photos are from a previous listing with the property staged. **** EXTRAS **** Use Of Appliances; Fridge, Stove, Microwave, Built-In Dishwasher; Dryer & Washer. All Existing Light Fixtures & Window Coverings. One Locker Is Included. (id:50886)
Property Details
| MLS® Number | C11909479 |
| Property Type | Single Family |
| Community Name | Bayview Village |
| Amenities Near By | Hospital, Park, Public Transit, Schools |
| Community Features | Pets Not Allowed, Community Centre |
| Features | Balcony |
Building
| Bathroom Total | 1 |
| Bedrooms Above Ground | 1 |
| Bedrooms Below Ground | 1 |
| Bedrooms Total | 2 |
| Amenities | Security/concierge, Exercise Centre, Party Room, Visitor Parking, Storage - Locker |
| Cooling Type | Central Air Conditioning |
| Exterior Finish | Concrete |
| Flooring Type | Hardwood |
| Heating Fuel | Natural Gas |
| Heating Type | Forced Air |
| Size Interior | 500 - 599 Ft2 |
| Type | Apartment |
Land
| Acreage | No |
| Land Amenities | Hospital, Park, Public Transit, Schools |
Rooms
| Level | Type | Length | Width | Dimensions |
|---|---|---|---|---|
| Flat | Living Room | 3.48 m | 3.16 m | 3.48 m x 3.16 m |
| Flat | Dining Room | 3.48 m | 3.16 m | 3.48 m x 3.16 m |
| Flat | Kitchen | 3.75 m | 2.66 m | 3.75 m x 2.66 m |
| Flat | Primary Bedroom | 3.3 m | 2.95 m | 3.3 m x 2.95 m |
| Flat | Den | Measurements not available |
Contact Us
Contact us for more information
Anita Z. Huang
Salesperson
Living Realty Inc.
8 Steelcase Rd W Unit A
Markham, Ontario L3R 1B2
8 Steelcase Rd W Unit A
Markham, Ontario L3R 1B2
(905) 474-0500
(905) 474-0482
www.livingrealty.com









