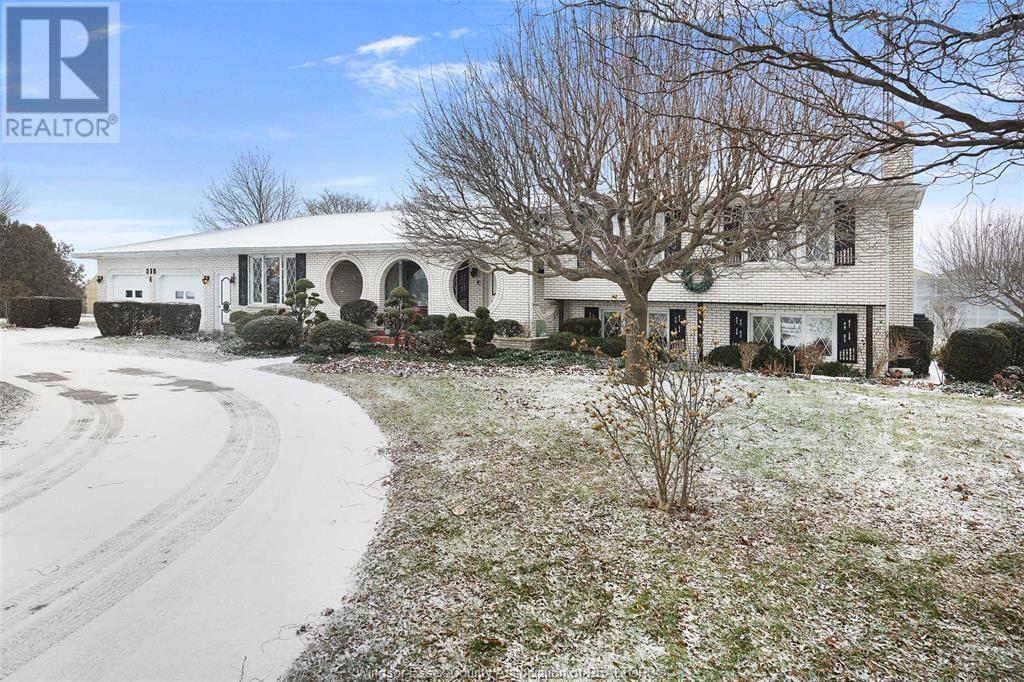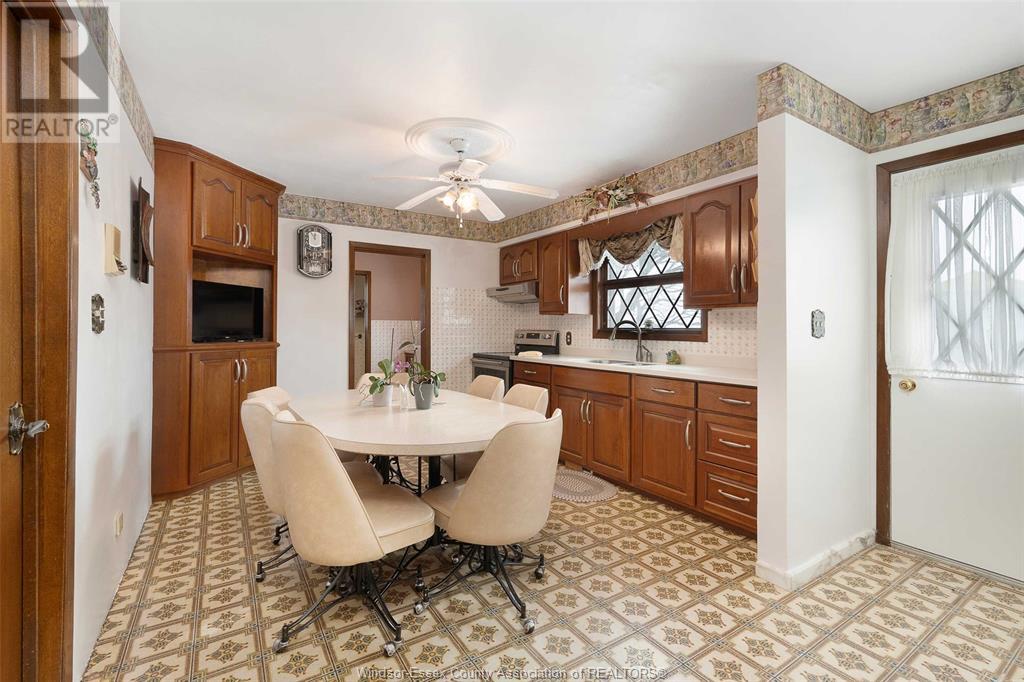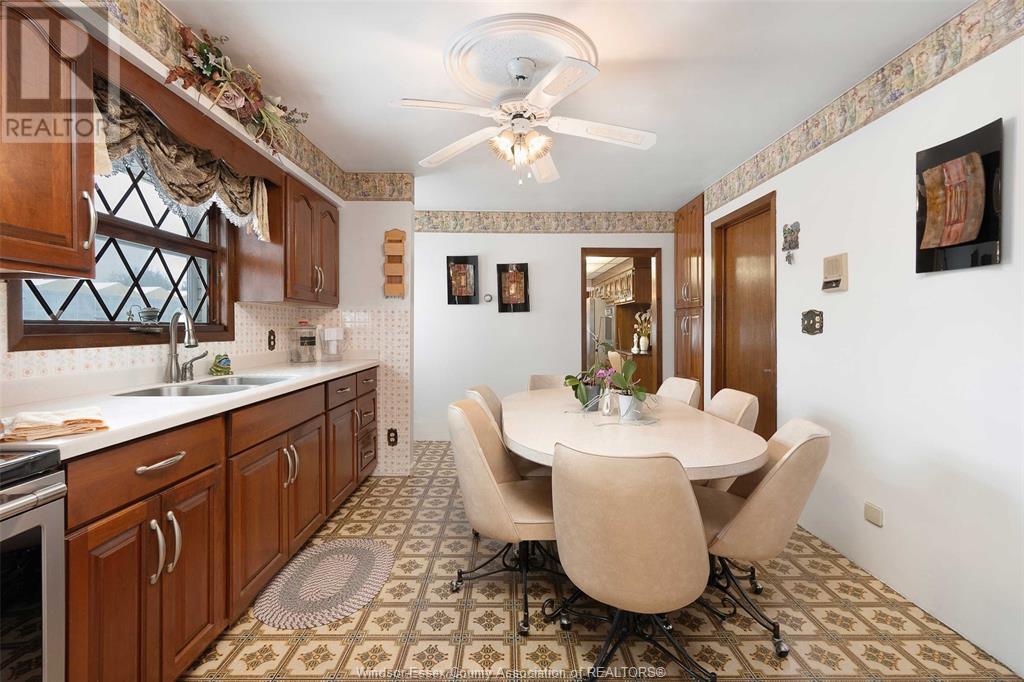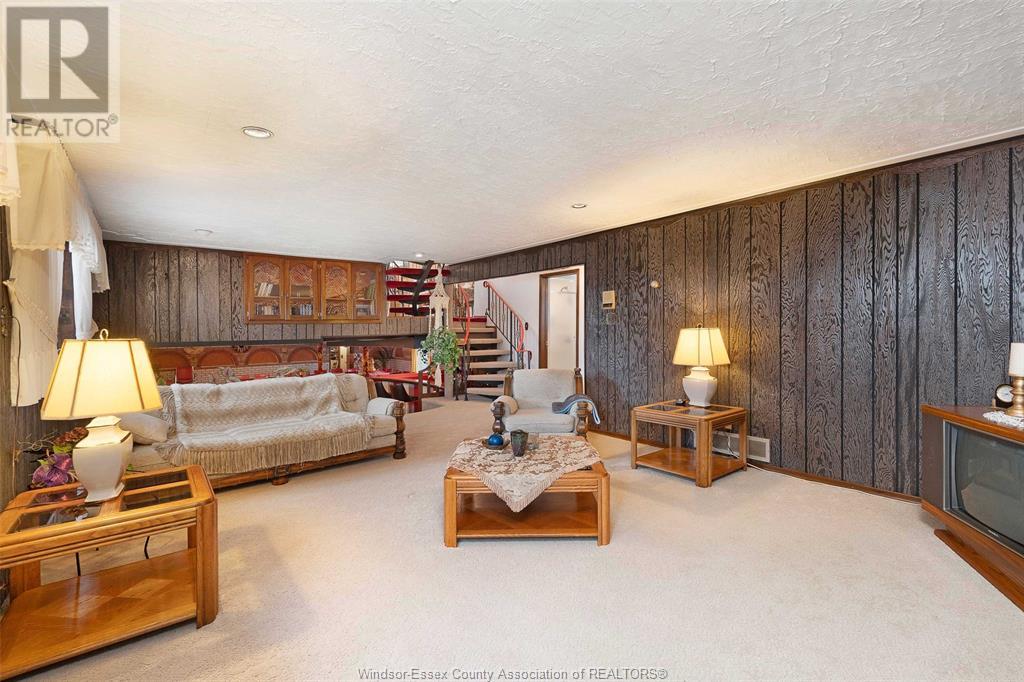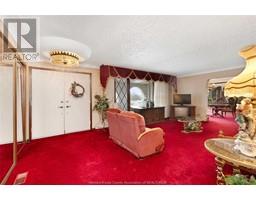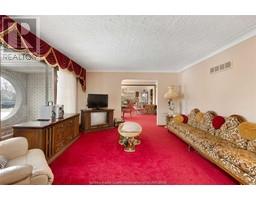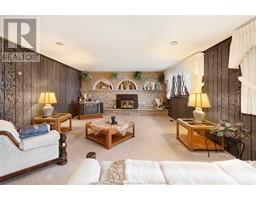412 Mersea Rd 3 Leamington, Ontario N8H 3V5
$674,900
THIS EXTRA LARGE FAMILY HOME WOULD SATISFY A MULTI-GENERATIONAL LIVING SITUATION W/3-4 BDRMS, 3 FULL BATHS, 2 KITCHENS & 4 LVLS OF FINISHED LIVING SPACE. EACH OF THE LOWER LEVELS HAVE GRADE ENTRANCES. SITTING ON JUST OVER 1/2 AN ACRE IN THE COUNTY W/QUICK ACCESS TO SHOPPING, SCHOOLS, PLACES OF WORSHIP & ALL AMENITIES. IN GROUND SPRINKLERS, C/VAC, MANY UPGRADES AT THE TIME OF CONSTRUCTION. NEW F/AIR GAS FURNACE & C/AIR (24), ROOF (13), IN GROUND POOL HAS NOT BEEN USED FOR MANY YEARS. THIS HOME IS A MUST SEE FOR ALL FAMILIES LOOKING FOR SPACE TO MAKE MEMORIES. (id:50886)
Property Details
| MLS® Number | 25000281 |
| Property Type | Single Family |
| Features | Double Width Or More Driveway, Circular Driveway, Concrete Driveway, Finished Driveway, Front Driveway |
| PoolType | Inground Pool |
Building
| BathroomTotal | 3 |
| BedroomsAboveGround | 3 |
| BedroomsTotal | 3 |
| Appliances | Cooktop, Dishwasher, Dryer, Stove, Washer, Oven |
| ArchitecturalStyle | 4 Level |
| ConstructedDate | 1975 |
| ConstructionStyleAttachment | Detached |
| ConstructionStyleSplitLevel | Sidesplit |
| CoolingType | Central Air Conditioning |
| ExteriorFinish | Brick |
| FireplaceFuel | Wood |
| FireplacePresent | Yes |
| FireplaceType | Conventional |
| FlooringType | Carpeted, Ceramic/porcelain |
| FoundationType | Block |
| HeatingFuel | Natural Gas |
| HeatingType | Forced Air, Furnace |
Parking
| Attached Garage | |
| Garage | |
| Inside Entry |
Land
| Acreage | No |
| FenceType | Fence |
| LandscapeFeatures | Landscaped |
| Sewer | Septic System |
| SizeIrregular | 127.06x187.34 |
| SizeTotalText | 127.06x187.34 |
| ZoningDescription | A1 |
Rooms
| Level | Type | Length | Width | Dimensions |
|---|---|---|---|---|
| Second Level | 5pc Bathroom | Measurements not available | ||
| Second Level | Primary Bedroom | Measurements not available | ||
| Second Level | Bedroom | Measurements not available | ||
| Second Level | Bedroom | Measurements not available | ||
| Basement | Utility Room | Measurements not available | ||
| Basement | Storage | Measurements not available | ||
| Basement | Recreation Room | Measurements not available | ||
| Lower Level | 4pc Bathroom | Measurements not available | ||
| Lower Level | Den | Measurements not available | ||
| Lower Level | Family Room/fireplace | Measurements not available | ||
| Main Level | 3pc Bathroom | Measurements not available | ||
| Main Level | Laundry Room | Measurements not available | ||
| Main Level | Kitchen | Measurements not available | ||
| Main Level | Eating Area | Measurements not available | ||
| Main Level | Kitchen | Measurements not available | ||
| Main Level | Dining Room | Measurements not available | ||
| Main Level | Living Room | Measurements not available | ||
| Main Level | Foyer | Measurements not available |
https://www.realtor.ca/real-estate/27770655/412-mersea-rd-3-leamington
Interested?
Contact us for more information
Tasha Slater
Sales Person
Suite 300 - 3390 Walker Rd
Windsor, Ontario N8W 3S1

