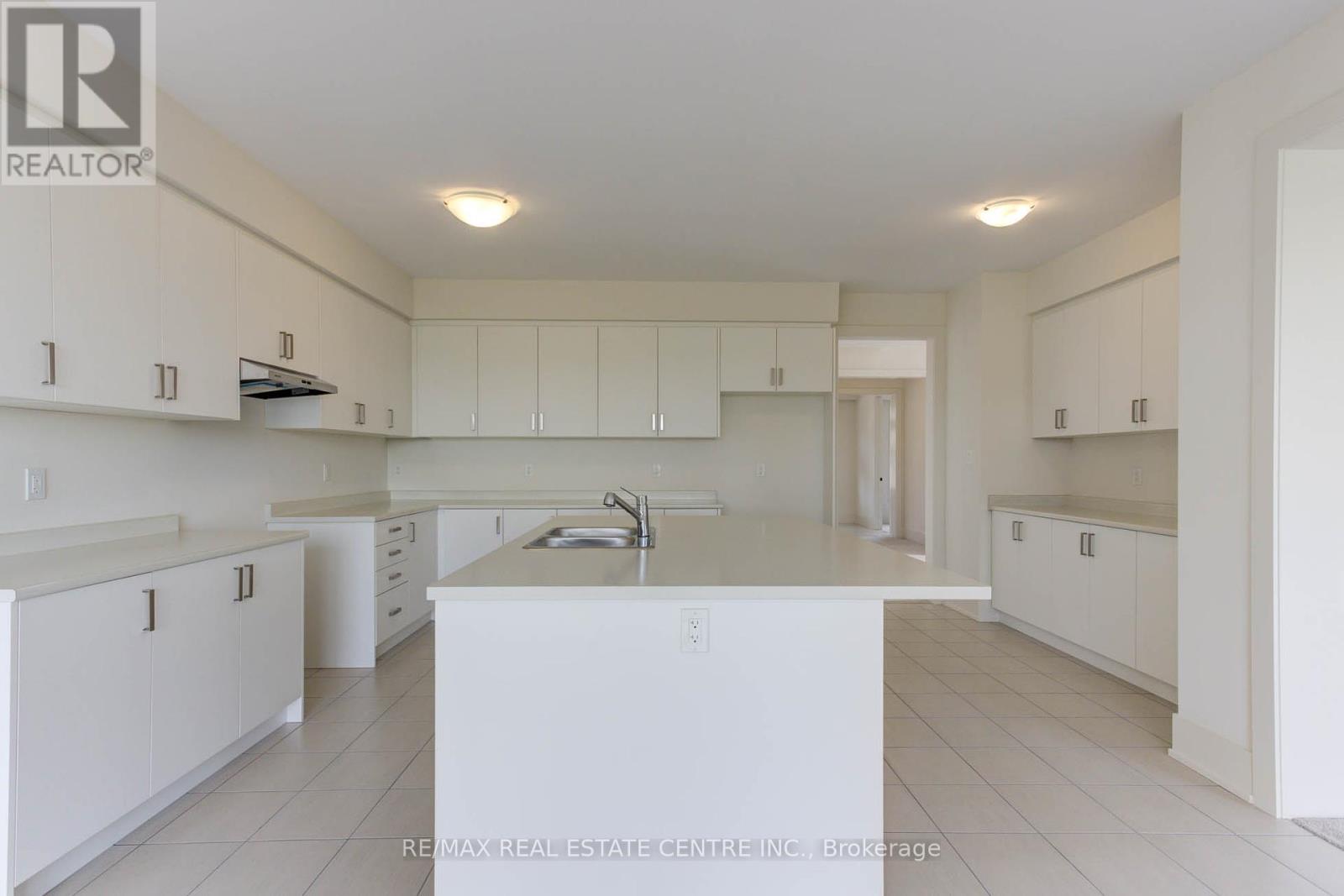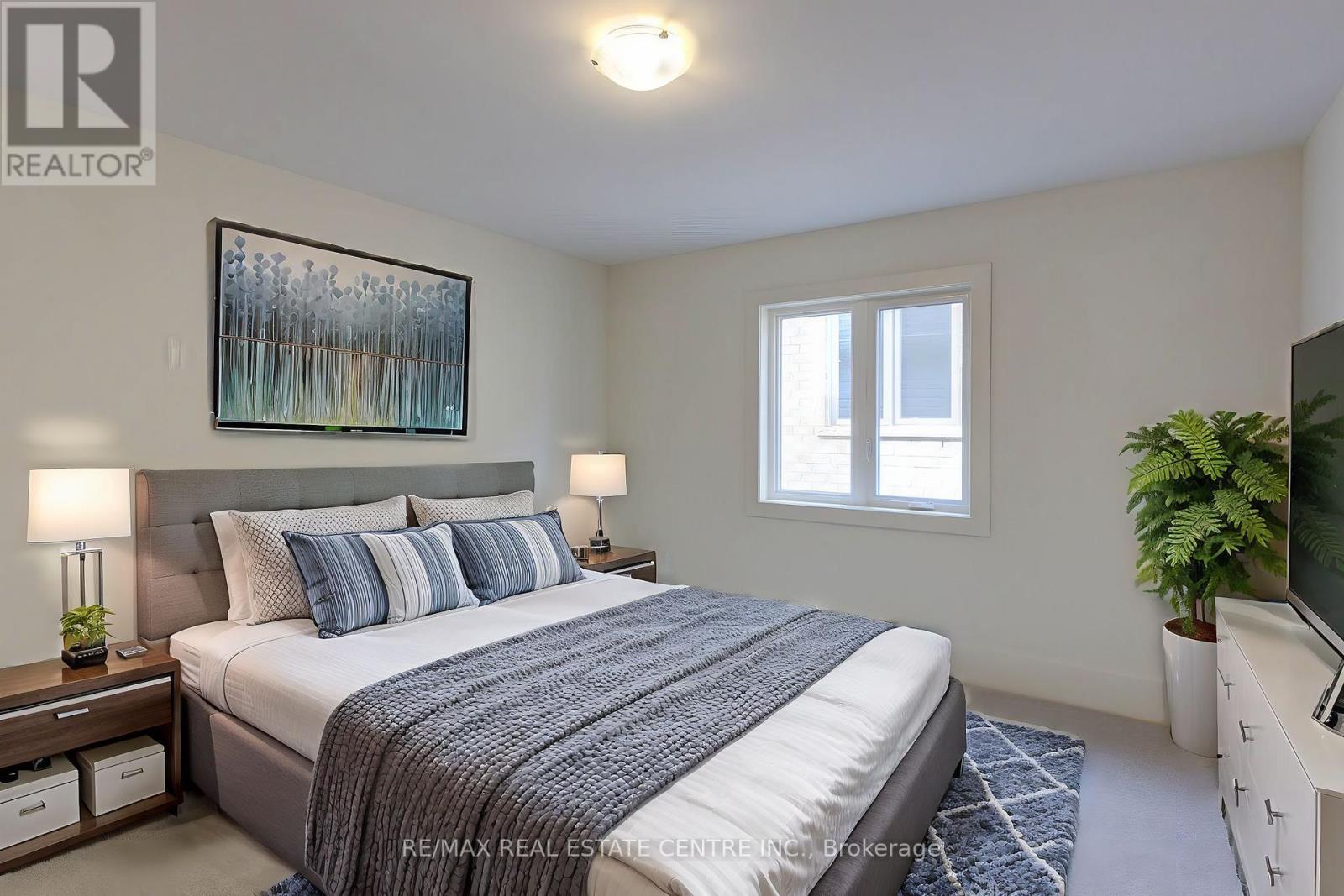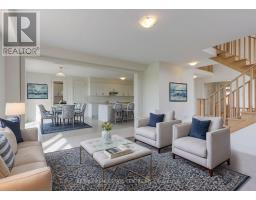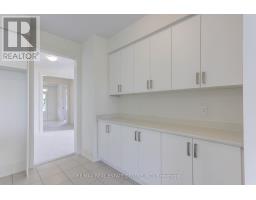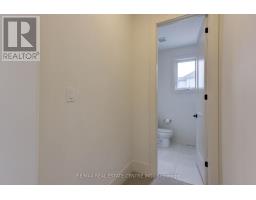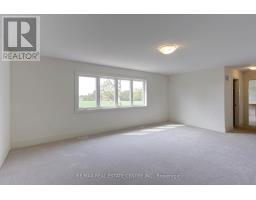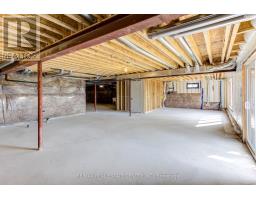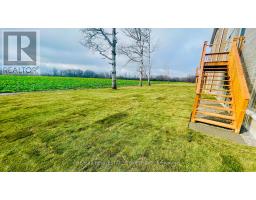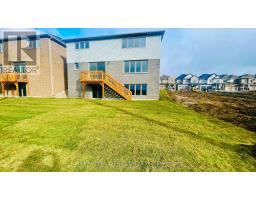272 Rea Drive Centre Wellington, Ontario N1M 0J8
$1,799,900
Discover Storybrook, Fergus Newest Family Friendly Community Built By Award-Winning Developer Tribute Communities. Nestled On A Ravine Lot, This Brand New 4-Bedroom, 3.5-Bathroom Detached Home One Is Of The Largest Models Boasting 3518 Sq Ft With Walk-Out Basement Backing Onto Agricultural Greenspace. Thoughtfully Designed Functional Floorplan With Over $150,000 In Upgrades Including Oak Hardwood Staircases, Upgraded Trim and Doors, Soaring 9-Foot Ceilings On Main Level And Smooth Finish Ceilings Throughout. See Attached Feature Sheet For A Full List Of Upgrades. Main Floor Features Welcoming Foyer Leading To An Open-Concept Dining Room With 17' Ceiling Open To Above. Spacious Open Concept Eat-In Kitchen Offers Premium Features Including Walk-In Chefs Closet, Quartz Counters And Upgraded Cabinets For Plenty Of Storage. Spacious Great Room With Gas Fireplace And Walk-Out To Deck Overlooking Serene Agricultural Greenspace Offering Plenty Of Natural Light. A Home Office, Convenient Laundry Room, Powder Room And Mud Room With Direct Access To Garage Complete The Main Floor. Upper Level Offers 4 Generously Sized Bedrooms Each With Its Own Ensuite/Semi Ensuite Bath. Primary Bedroom With Double Walk-In Closets and 5-Pc Ensuite Bath Features Upgraded Soaker Tub, Glass Shower And Oversized Porcelain Tile. Unfinished Walk-Out Basement Await Your Personal Touches With 3 Piece Rough In Offers Endless Potential For In-Law Suite Or Bonus Rec Room . Experience Unparalleled Luxury And Convenience In This Exquisite Home, Your Search Ends Here! **** EXTRAS **** Located In The Historic Town Of Fergus Just Minutes To All Amenities, Restaurants, Shops, Parks, Schools, Groves Memorial Community Hospital And Tremendous Natural Surroundings With Close Proximity To Guelph, Halton And Waterloo Region. (id:50886)
Open House
This property has open houses!
12:00 pm
Ends at:2:00 pm
Property Details
| MLS® Number | X11909320 |
| Property Type | Single Family |
| Community Name | Fergus |
| AmenitiesNearBy | Park |
| Features | Cul-de-sac, Ravine, Backs On Greenbelt, Conservation/green Belt |
| ParkingSpaceTotal | 4 |
| Structure | Porch, Deck |
Building
| BathroomTotal | 4 |
| BedroomsAboveGround | 4 |
| BedroomsTotal | 4 |
| Amenities | Fireplace(s) |
| Appliances | Water Heater |
| BasementFeatures | Separate Entrance, Walk Out |
| BasementType | N/a |
| ConstructionStyleAttachment | Detached |
| CoolingType | Central Air Conditioning, Ventilation System |
| ExteriorFinish | Brick Facing |
| FireplacePresent | Yes |
| FireplaceTotal | 1 |
| FlooringType | Carpeted, Tile |
| FoundationType | Poured Concrete |
| HalfBathTotal | 1 |
| HeatingFuel | Natural Gas |
| HeatingType | Forced Air |
| StoriesTotal | 2 |
| SizeInterior | 3499.9705 - 4999.958 Sqft |
| Type | House |
| UtilityWater | Municipal Water |
Parking
| Attached Garage |
Land
| Acreage | No |
| LandAmenities | Park |
| Sewer | Sanitary Sewer |
| SizeDepth | 108 Ft ,6 In |
| SizeFrontage | 49 Ft ,10 In |
| SizeIrregular | 49.9 X 108.5 Ft |
| SizeTotalText | 49.9 X 108.5 Ft |
| ZoningDescription | R1b-66-4 |
Rooms
| Level | Type | Length | Width | Dimensions |
|---|---|---|---|---|
| Second Level | Primary Bedroom | 6.25 m | 4.7 m | 6.25 m x 4.7 m |
| Second Level | Bedroom 2 | 4.09 m | 3.65 m | 4.09 m x 3.65 m |
| Second Level | Bedroom 4 | 4.67 m | 4.57 m | 4.67 m x 4.57 m |
| Basement | Recreational, Games Room | Measurements not available | ||
| Main Level | Office | 3.65 m | 3.05 m | 3.65 m x 3.05 m |
| Main Level | Dining Room | 4.88 m | 3.65 m | 4.88 m x 3.65 m |
| Main Level | Kitchen | 5.64 m | 4.06 m | 5.64 m x 4.06 m |
| Main Level | Eating Area | 4.21 m | 3.65 m | 4.21 m x 3.65 m |
| Main Level | Great Room | 4.88 m | 4.57 m | 4.88 m x 4.57 m |
| Main Level | Bedroom 3 | 4.47 m | 3.75 m | 4.47 m x 3.75 m |
https://www.realtor.ca/real-estate/27770603/272-rea-drive-centre-wellington-fergus-fergus
Interested?
Contact us for more information
Mani Batoo
Broker
7070 St. Barbara Blvd #36
Mississauga, Ontario L5W 0E6














