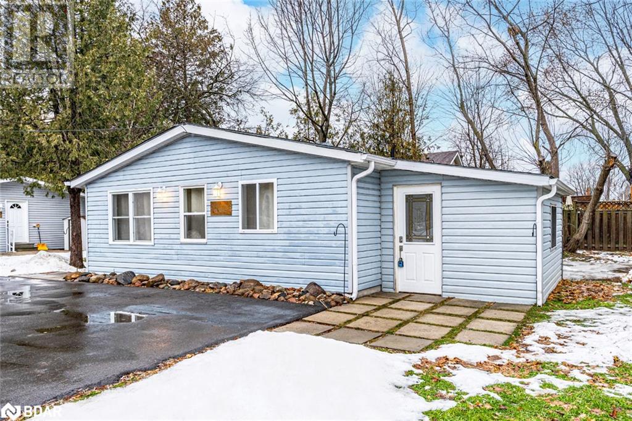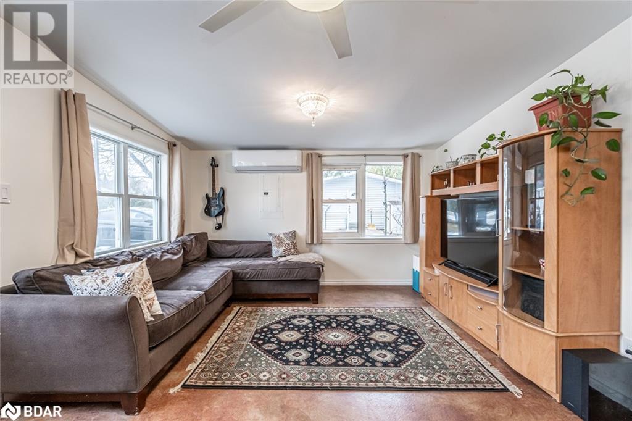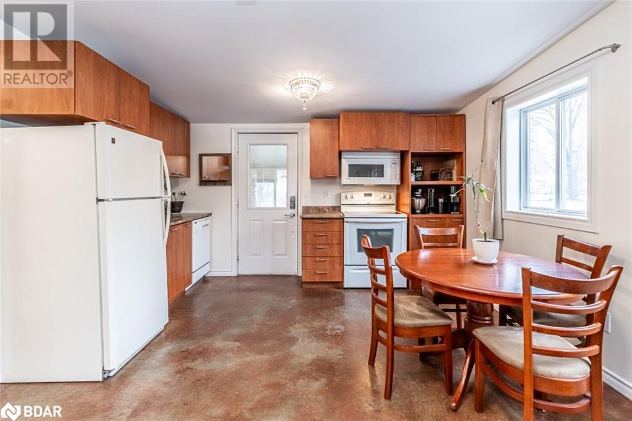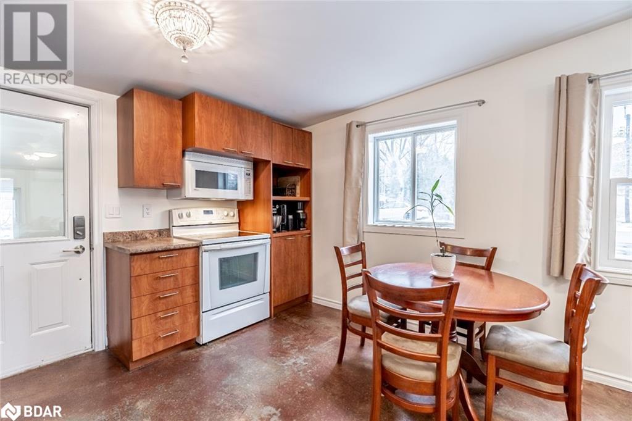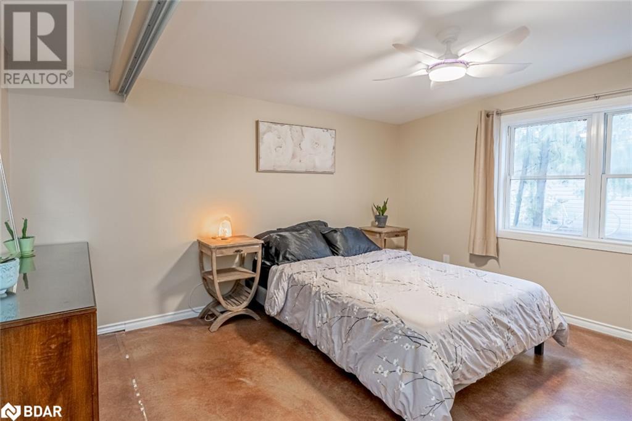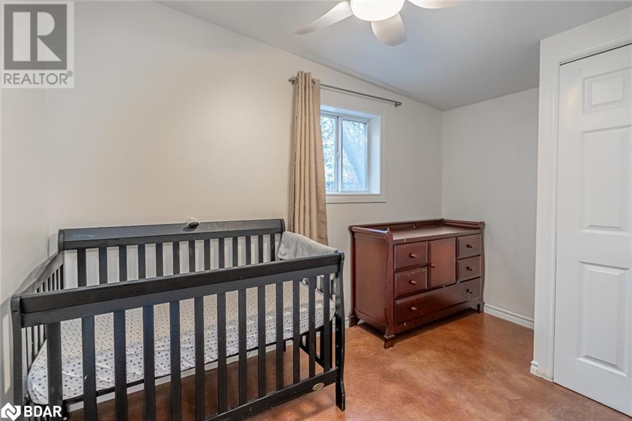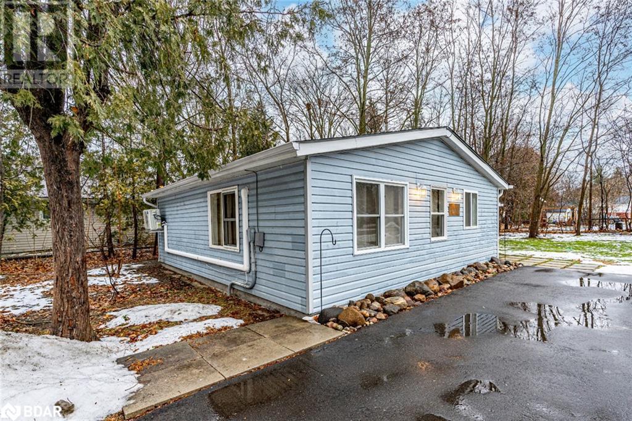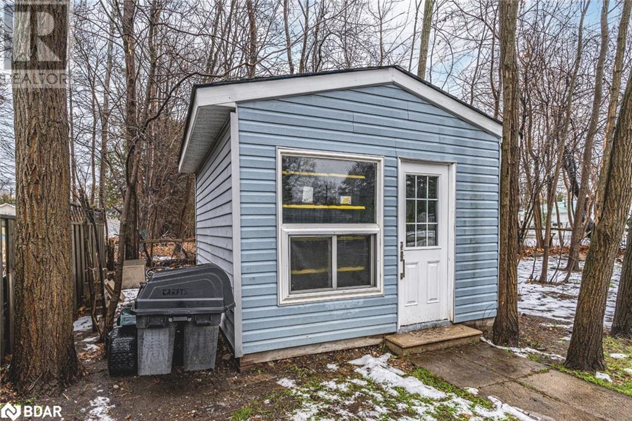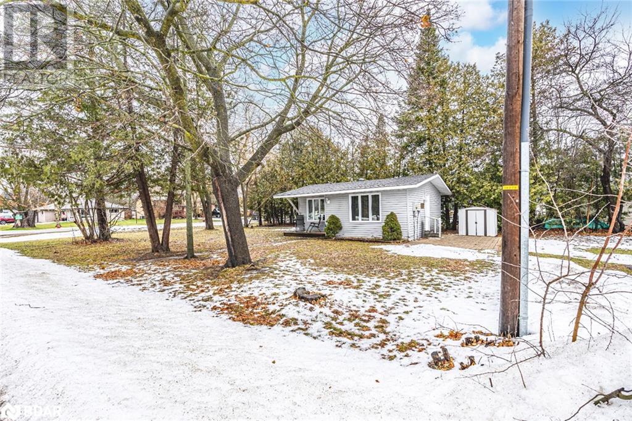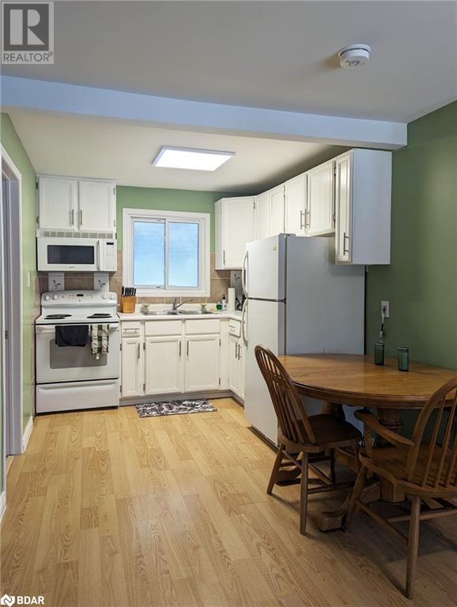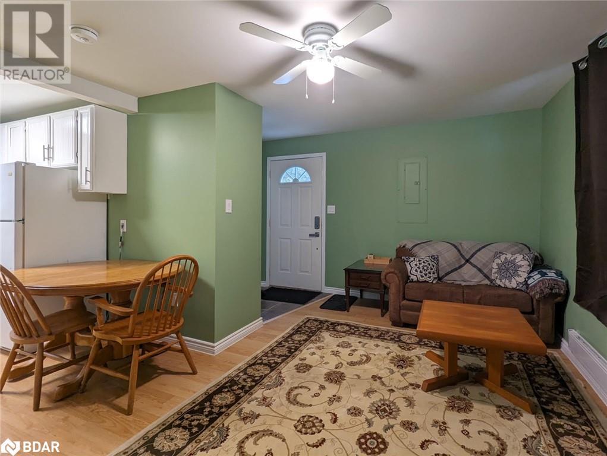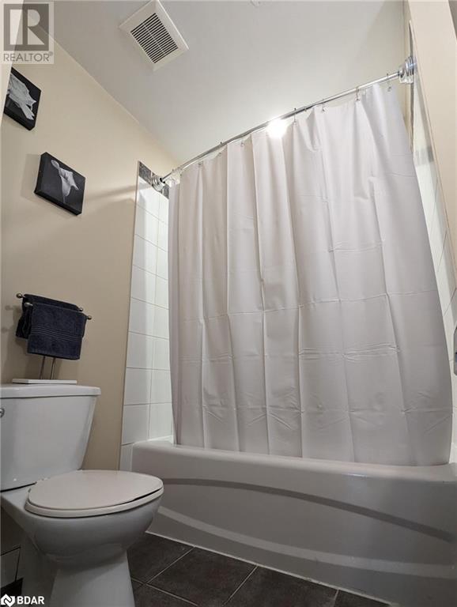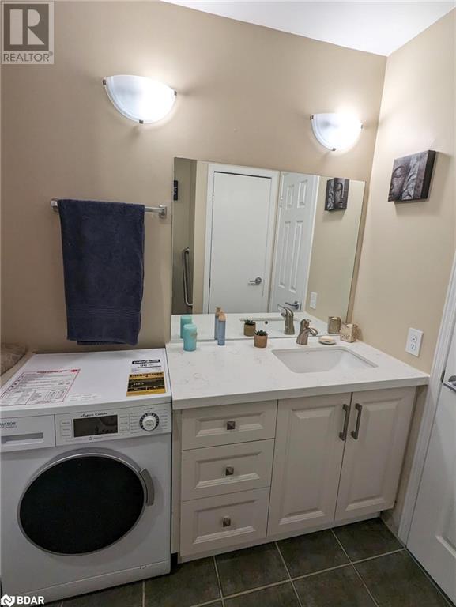2073 Kate Avenue Innisfil, Ontario L9S 1Y3
$749,000
EXCEPTIONAL OPPORTUNITY FOR FIRST-TIME BUYERS OR INVESTORS: TWO HOMES WITHIN WALKING DISTANCE OF THE BEACH! This property features two move-in-ready bungalows, offering incredible potential for in-law living or rental income possibilities to offset your mortgage. Nestled on a spacious 60 x 200 ft mature lot with plenty of parking, it provides ample room to relax, entertain, or even expand. Located in a desirable in-town location just minutes from all of Alcona’s amenities and within walking distance to Innisfil Beach and Park, this home is ideal for investors, first-time buyers, or families seeking flexibility. Step inside and enjoy bright, open-concept living spaces designed for comfort. In-floor heating adds exceptional comfort, while both homes feature well-maintained interiors and exteriors, and each is equipped with its own washer and dryer. Surrounded by year-round recreation options, including trails, parks, golf courses, marinas, and Friday Harbour Resort, you’ll love the lifestyle this home provides! Don’t miss out; take the first step toward making this unique property your own #HomeToStay and start envisioning your future here! (id:50886)
Property Details
| MLS® Number | 40687545 |
| Property Type | Single Family |
| AmenitiesNearBy | Beach, Golf Nearby, Marina, Park, Schools |
| CommunityFeatures | Quiet Area |
| EquipmentType | Rental Water Softener |
| ParkingSpaceTotal | 8 |
| RentalEquipmentType | Rental Water Softener |
| Structure | Shed |
Building
| BathroomTotal | 2 |
| BedroomsAboveGround | 4 |
| BedroomsTotal | 4 |
| Appliances | Dishwasher, Dryer, Microwave, Water Softener, Washer, Window Coverings |
| ArchitecturalStyle | Bungalow |
| BasementType | None |
| ConstructedDate | 1954 |
| ConstructionStyleAttachment | Detached |
| CoolingType | Ductless |
| ExteriorFinish | Vinyl Siding |
| HeatingFuel | Electric, Natural Gas |
| HeatingType | In Floor Heating, Heat Pump |
| StoriesTotal | 1 |
| SizeInterior | 848 Sqft |
| Type | House |
| UtilityWater | Municipal Water |
Land
| AccessType | Highway Access |
| Acreage | No |
| LandAmenities | Beach, Golf Nearby, Marina, Park, Schools |
| Sewer | Municipal Sewage System |
| SizeDepth | 200 Ft |
| SizeFrontage | 60 Ft |
| SizeTotalText | Under 1/2 Acre |
| ZoningDescription | R1 |
Rooms
| Level | Type | Length | Width | Dimensions |
|---|---|---|---|---|
| Main Level | 3pc Bathroom | Measurements not available | ||
| Main Level | Bedroom | 8'4'' x 9'5'' | ||
| Main Level | Primary Bedroom | 8'4'' x 9'5'' | ||
| Main Level | Living Room | 15'3'' x 12'8'' | ||
| Main Level | Kitchen/dining Room | 8'3'' x 12'1'' | ||
| Main Level | 4pc Bathroom | Measurements not available | ||
| Main Level | Bedroom | 11'6'' x 7'8'' | ||
| Main Level | Primary Bedroom | 11'4'' x 14'0'' | ||
| Main Level | Living Room | 11'9'' x 13'0'' | ||
| Main Level | Kitchen | 11'7'' x 13'0'' | ||
| Main Level | Foyer | 8'11'' x 10'9'' |
https://www.realtor.ca/real-estate/27770567/2073-kate-avenue-innisfil
Interested?
Contact us for more information
Peggy Hill
Broker
374 Huronia Road
Barrie, Ontario L4N 8Y9
Sherry Findlay
Salesperson
374 Huronia Road Unit: 101
Barrie, Ontario L4N 8Y9

