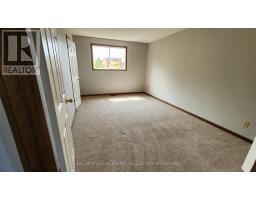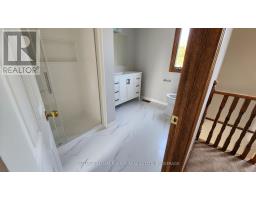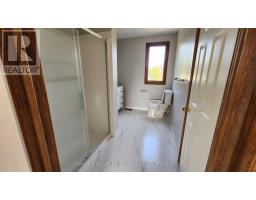53 Wilmot Street Clarington, Ontario L1B 1H8
$2,500 Monthly
3 bedroom Home On Quiet Street In The Heart Of Newcastle. Main Floor, 2nd Floor & Garage Only. Basement Has Separate Entrance And Will Be Rented Separately. This Home Is Located Just Steps From Shops & Restaurants. Kitchen With Eat-In Area. Kitchen Was Upgraded In 2023, Including Stainless Steel B/I Microwave, Dishwasher, Washer & Dryer. Large Living Room & Dining Room Features Walk-Out To Private Fenced Yard! 3 Good Sized Bedrooms On Second Level With Primary Boasting Semi-Ensuite & Double Closet! Second Floor Bathroom With Shower, Vanity & Flooring Was Also Upgraded in 2023. (id:50886)
Property Details
| MLS® Number | E11909440 |
| Property Type | Single Family |
| Community Name | Newcastle |
| Parking Space Total | 4 |
Building
| Bathroom Total | 2 |
| Bedrooms Above Ground | 3 |
| Bedrooms Total | 3 |
| Construction Style Attachment | Detached |
| Cooling Type | Central Air Conditioning |
| Exterior Finish | Brick, Vinyl Siding |
| Flooring Type | Hardwood, Vinyl, Carpeted |
| Foundation Type | Concrete |
| Half Bath Total | 1 |
| Heating Fuel | Natural Gas |
| Heating Type | Forced Air |
| Stories Total | 2 |
| Size Interior | 1,100 - 1,500 Ft2 |
| Type | House |
| Utility Water | Municipal Water |
Parking
| Attached Garage |
Land
| Acreage | No |
| Sewer | Sanitary Sewer |
| Size Depth | 144 Ft ,7 In |
| Size Frontage | 36 Ft |
| Size Irregular | 36 X 144.6 Ft |
| Size Total Text | 36 X 144.6 Ft |
Rooms
| Level | Type | Length | Width | Dimensions |
|---|---|---|---|---|
| Second Level | Primary Bedroom | 5.1 m | 3.24 m | 5.1 m x 3.24 m |
| Second Level | Bedroom 2 | 4 m | 3 m | 4 m x 3 m |
| Second Level | Bedroom 3 | 3.7 m | 2.72 m | 3.7 m x 2.72 m |
| Main Level | Living Room | 5.2 m | 3.7 m | 5.2 m x 3.7 m |
| Main Level | Dining Room | 3.48 m | 3.37 m | 3.48 m x 3.37 m |
| Main Level | Kitchen | 3.35 m | 2.9 m | 3.35 m x 2.9 m |
| Main Level | Eating Area | 3.47 m | 2.15 m | 3.47 m x 2.15 m |
Utilities
| Cable | Available |
https://www.realtor.ca/real-estate/27770663/53-wilmot-street-clarington-newcastle-newcastle
Contact Us
Contact us for more information
Masood Vatandoust
Broker
www.claringtonhomefinder.com/
http//www.facebook.com/VatandoustTeam
40 King Avenue East
Newcastle, Ontario L1B 1H6
(905) 723-5944
(877) 576-8342































