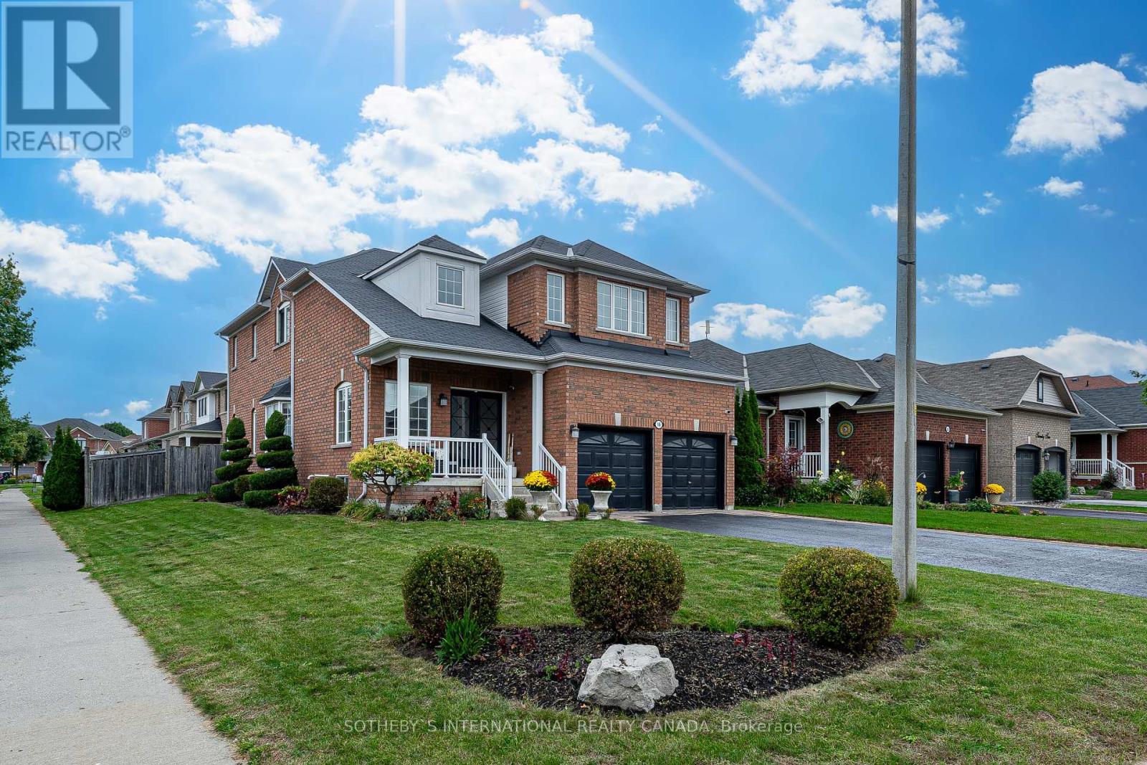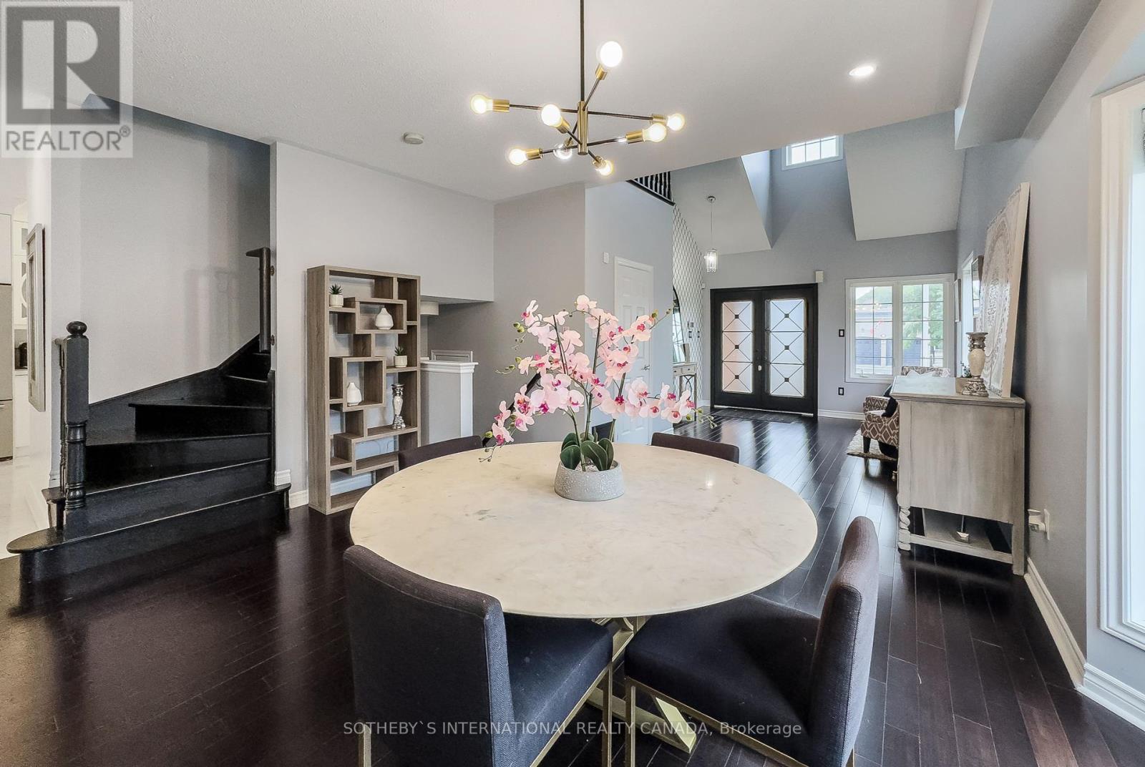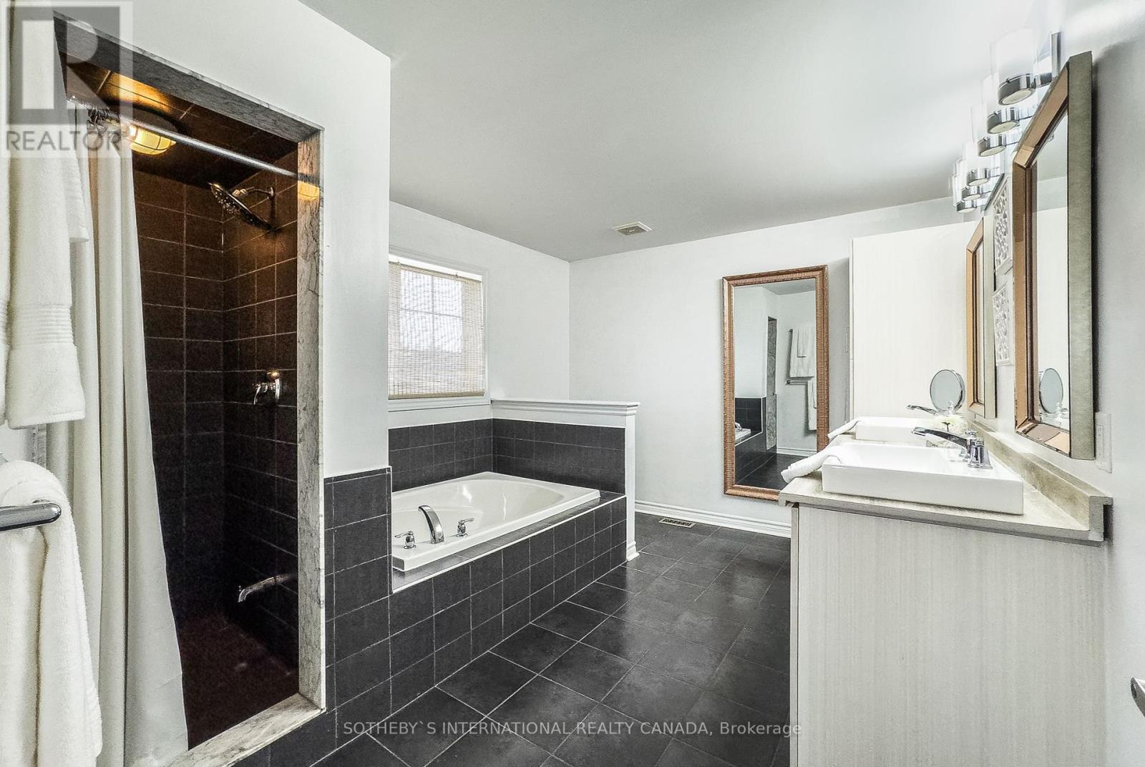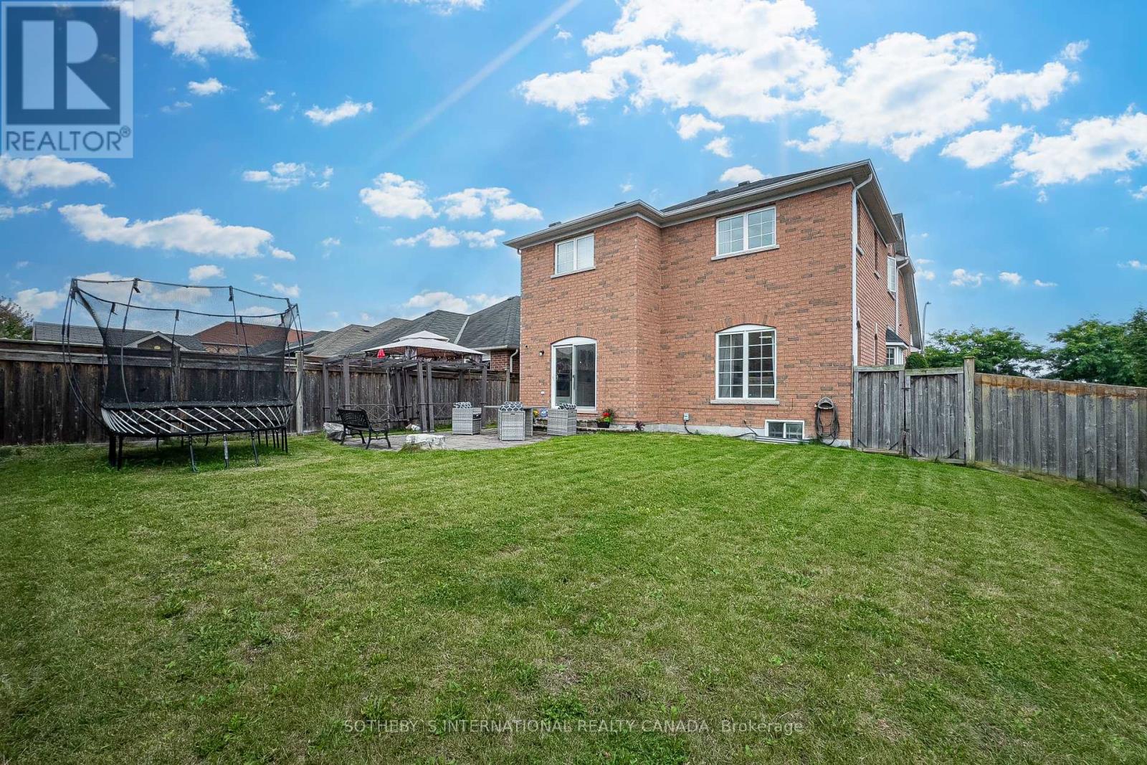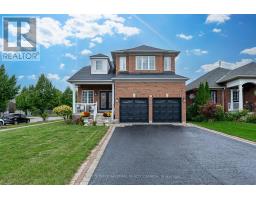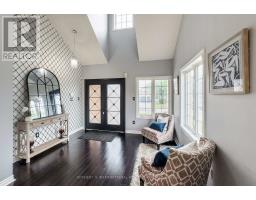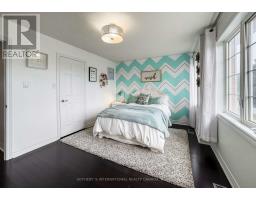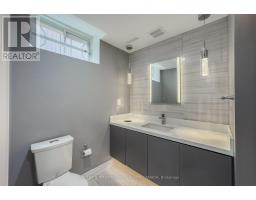18 Harkness Drive Whitby, Ontario L1R 0C3
$4,200 Monthly
Situated on a prime corner lot in one of Whitby's most sought-after neighborhoods, this meticulously renovated home blends modern elegance with practicality. Hardwood floors throughout the main and second levels exude sophistication, while vaulted ceilings and a 9-foot entryway welcome you with an abundance of natural light. The open-concept living space is ideal for both daily living and entertaining, featuring high-end finishes that enhance both beauty and function. The heart of the home is the stunning kitchen, complete with a 9-foot island topped with luxurious white Caesarstone quartz, showcasing soft gray veining. This functional prep area doubles as a gathering space for family and friends. Equipped with top-tier Jennair Rise smart appliances, a touch-controlled faucet, under-cabinet lighting, and a large pantry, the kitchen offers both style and practicality. Adjacent to the kitchen is a dedicated coffee and drink bar, providing easy access to the laundry room and two-car garage. Upstairs, you'll find four generously sized bedrooms, each with spacious closets. The primary suite is a true retreat, featuring a spa-like 5-piece ensuite and an expansive walk-in closet with custom shelving, offering plenty of storage. The fully finished basement extends the homes living space, with an open-concept layout, a sleek dry bar with quartz accents, recessed lighting, and a renovated bathroom with ambient lighting and a Bluetooth-enabled LED mirror. The basement is ideal for entertaining, creating a home theater, or building a family gym. Conveniently located just steps from top-rated schools, public transit, and local amenities, this home offers the perfect balance of luxury and convenience. Snow removal and lawn care services are also included. The sauna in the basement will be removed, & bed 2 & 3 can be painted in neutral tones prior to move-in. **EXTRAS** 1 set of key and garage door opener, 500$ key deposit is required, AAA Tenants, Employment letters rental applic (id:50886)
Property Details
| MLS® Number | E11909535 |
| Property Type | Single Family |
| Community Name | Rolling Acres |
| Amenities Near By | Public Transit, Schools |
| Features | Flat Site, Carpet Free, In Suite Laundry |
| Parking Space Total | 6 |
Building
| Bathroom Total | 4 |
| Bedrooms Above Ground | 4 |
| Bedrooms Total | 4 |
| Age | 16 To 30 Years |
| Amenities | Fireplace(s) |
| Appliances | Garage Door Opener Remote(s), Oven - Built-in, Central Vacuum, Dryer, Washer, Window Coverings, Refrigerator |
| Basement Development | Finished |
| Basement Type | Full (finished) |
| Construction Style Attachment | Detached |
| Cooling Type | Central Air Conditioning |
| Exterior Finish | Brick |
| Fireplace Present | Yes |
| Fireplace Total | 1 |
| Flooring Type | Hardwood |
| Foundation Type | Poured Concrete |
| Half Bath Total | 2 |
| Heating Fuel | Natural Gas |
| Heating Type | Forced Air |
| Stories Total | 2 |
| Size Interior | 2,500 - 3,000 Ft2 |
| Type | House |
| Utility Water | Municipal Water |
Parking
| Garage |
Land
| Acreage | No |
| Fence Type | Fenced Yard |
| Land Amenities | Public Transit, Schools |
| Sewer | Sanitary Sewer |
| Size Depth | 101 Ft ,9 In |
| Size Frontage | 46 Ft |
| Size Irregular | 46 X 101.8 Ft ; 50.9ftx101.84f X23.14ftx34.48ftx117.84ft |
| Size Total Text | 46 X 101.8 Ft ; 50.9ftx101.84f X23.14ftx34.48ftx117.84ft |
Rooms
| Level | Type | Length | Width | Dimensions |
|---|---|---|---|---|
| Second Level | Primary Bedroom | 4.78 m | 4.13 m | 4.78 m x 4.13 m |
| Second Level | Bedroom 2 | 3.94 m | 3.21 m | 3.94 m x 3.21 m |
| Second Level | Bedroom 3 | 4.98 m | 3.28 m | 4.98 m x 3.28 m |
| Second Level | Bedroom 4 | 4.56 m | 3.02 m | 4.56 m x 3.02 m |
| Basement | Recreational, Games Room | 8.63 m | 7.99 m | 8.63 m x 7.99 m |
| Main Level | Kitchen | 8.54 m | 4 m | 8.54 m x 4 m |
| Main Level | Dining Room | 4.67 m | 4.24 m | 4.67 m x 4.24 m |
| Main Level | Living Room | 3.67 m | 3.1 m | 3.67 m x 3.1 m |
| Main Level | Family Room | Measurements not available |
https://www.realtor.ca/real-estate/27771023/18-harkness-drive-whitby-rolling-acres-rolling-acres
Contact Us
Contact us for more information
Ankit Chatkara
Salesperson
1867 Yonge Street Ste 100
Toronto, Ontario M4S 1Y5
(416) 960-9995
(416) 960-3222
www.sothebysrealty.ca/


