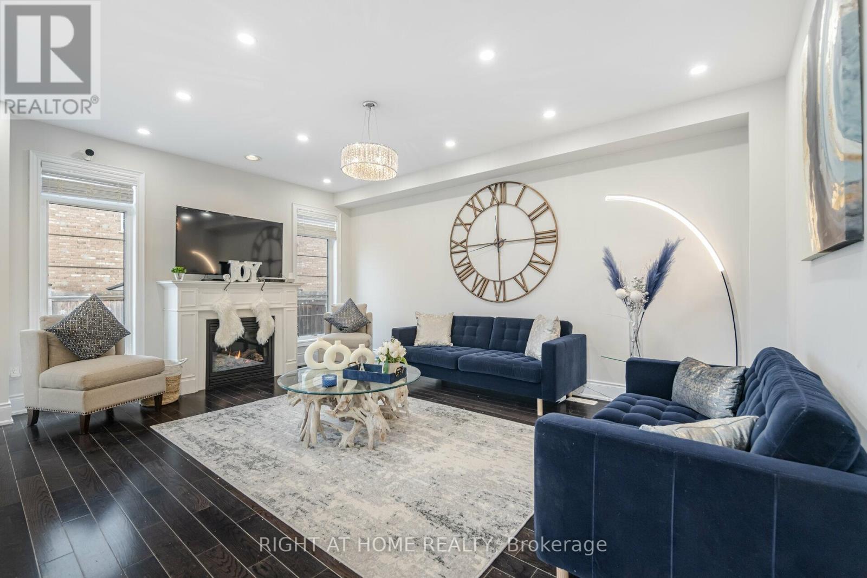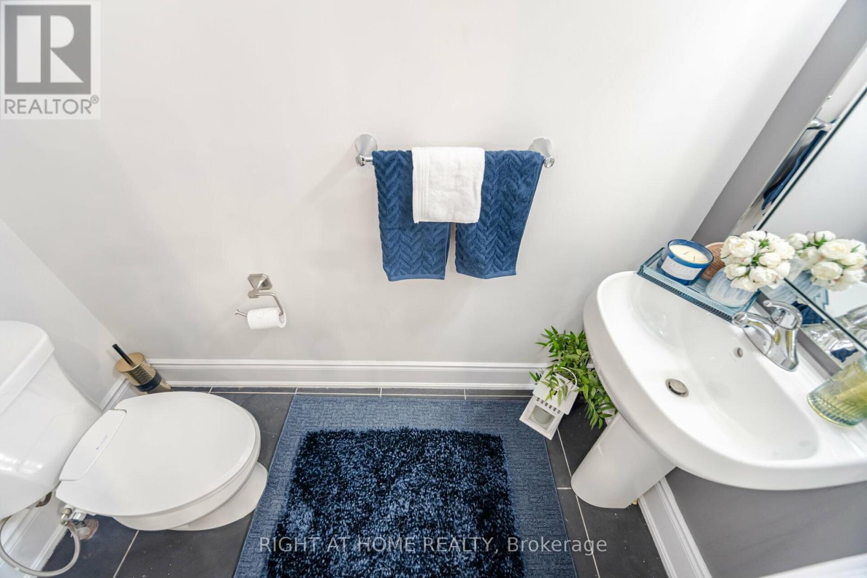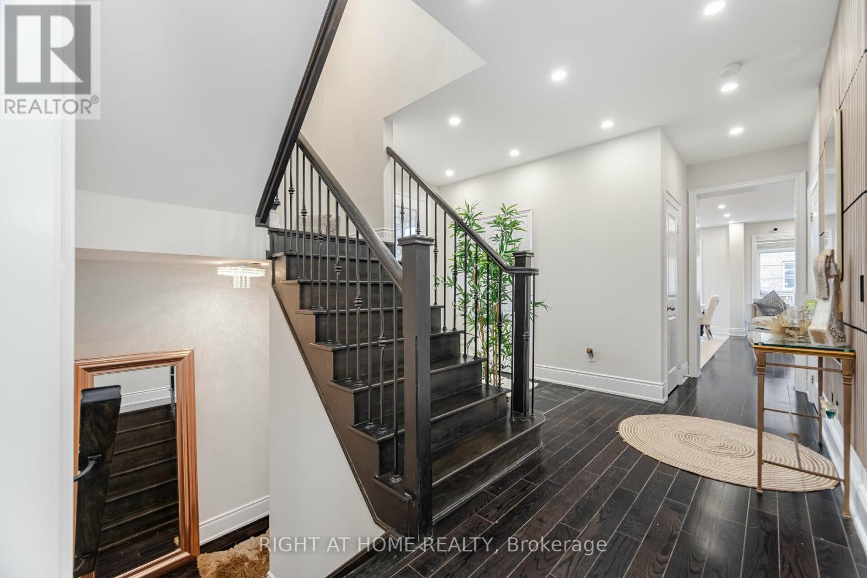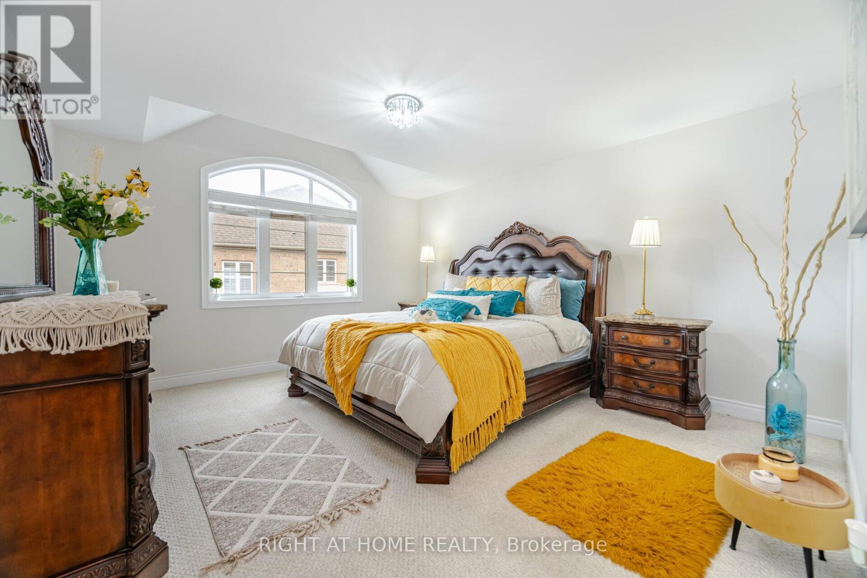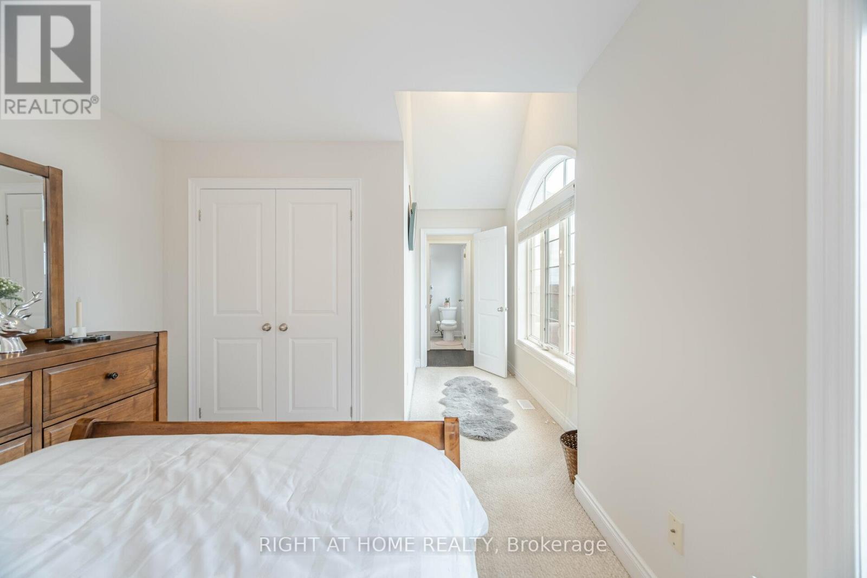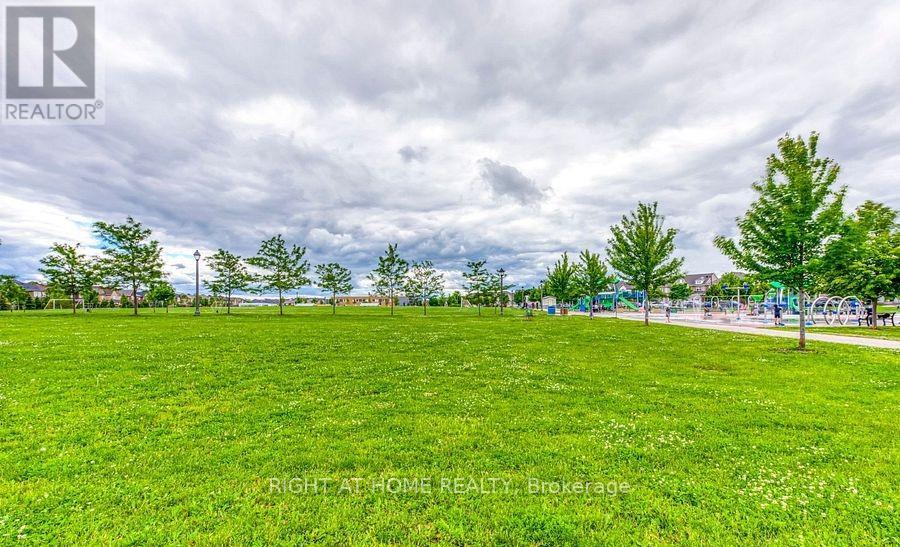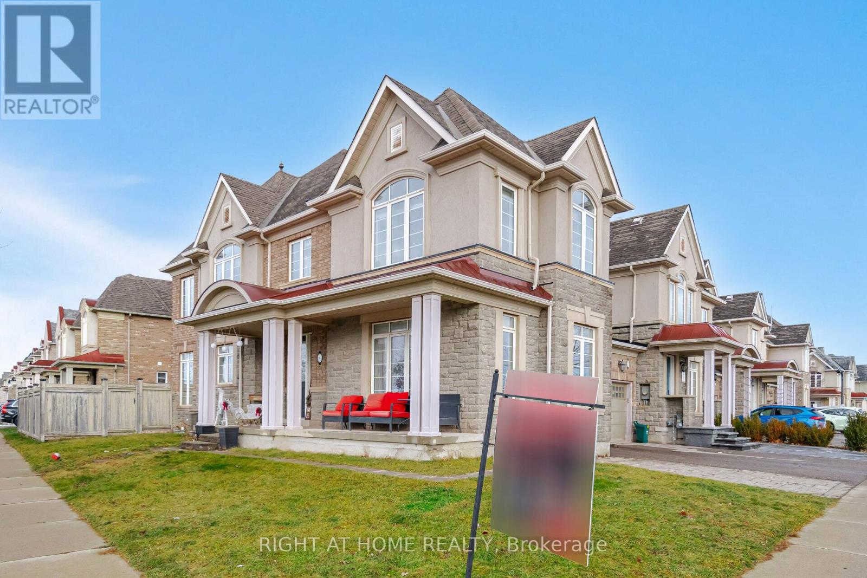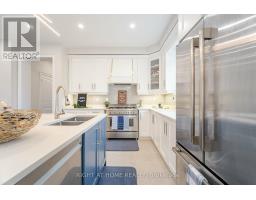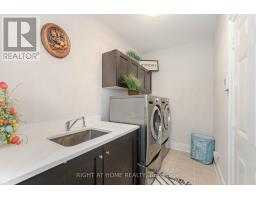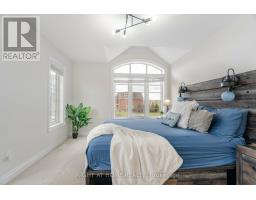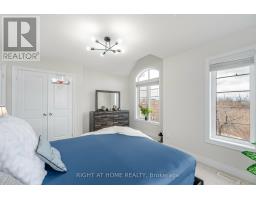3043 Isaac Avenue Oakville, Ontario L6M 0S6
$1,424,999
Elegant, Bright, Spacious & Large Premium Corner Lot Freehold End Unit Townhome! Feels Like a Detached Home! Directly Overlooking The pond and park, with charming porch This Exceptional Property Offers Breathtaking Views and unmatched convenience perfect blend of nature and modern living, Lots of Windows Allow tons of Natural Light to Seep through, Located In the most Prestigious Community of Rural Oakville, 4 bed & 2.5 bath, open concept Upgraded New Modern Kitchen with High-End stainless steel appliances, Granite Countertop & gas Stove & Gas Fireplace in Great room. Hardwood on main floor, Pot Lights everywhere, Freshly Painted, Large master with W/I closet & ensuite. Laundry on main floor, featuring an entrance from the garage and storage. Executive size of cold room, 3 parking spots, Perfect family living! Location! A short walk to elementary & high schools, grocery stores, restaurants, community centers & sports fields, nature trails & public transit! Close to major highways & Hospital. **** EXTRAS **** Upgraded New Modern Kitchen, High-End stainless steel appliances, Granite Countertop, gas Stove, Huge cold room, 3 parking spots, Freshly Painted, Pot Lights everywhere, Central Vacuum & Garage Door Opener. (id:50886)
Open House
This property has open houses!
4:00 pm
Ends at:6:00 pm
2:00 pm
Ends at:4:00 pm
Property Details
| MLS® Number | W11909684 |
| Property Type | Single Family |
| Community Name | Rural Oakville |
| AmenitiesNearBy | Public Transit |
| CommunityFeatures | Community Centre, School Bus |
| ParkingSpaceTotal | 3 |
| ViewType | View |
| WaterFrontType | Waterfront |
Building
| BathroomTotal | 3 |
| BedroomsAboveGround | 4 |
| BedroomsTotal | 4 |
| Amenities | Fireplace(s) |
| Appliances | Central Vacuum, Water Heater, Blinds, Dishwasher, Dryer, Refrigerator, Stove, Washer |
| BasementDevelopment | Unfinished |
| BasementType | Full (unfinished) |
| ConstructionStyleAttachment | Attached |
| CoolingType | Central Air Conditioning |
| ExteriorFinish | Stone, Stucco |
| FireplacePresent | Yes |
| FlooringType | Hardwood |
| FoundationType | Concrete |
| HalfBathTotal | 1 |
| HeatingFuel | Natural Gas |
| HeatingType | Forced Air |
| StoriesTotal | 2 |
| SizeInterior | 1999.983 - 2499.9795 Sqft |
| Type | Row / Townhouse |
| UtilityWater | Municipal Water |
Parking
| Garage |
Land
| Acreage | No |
| LandAmenities | Public Transit |
| Sewer | Sanitary Sewer |
| SizeDepth | 100 Ft ,1 In |
| SizeFrontage | 42 Ft ,4 In |
| SizeIrregular | 42.4 X 100.1 Ft |
| SizeTotalText | 42.4 X 100.1 Ft |
| SurfaceWater | Lake/pond |
Rooms
| Level | Type | Length | Width | Dimensions |
|---|---|---|---|---|
| Second Level | Bathroom | 2.25 m | 2.22 m | 2.25 m x 2.22 m |
| Second Level | Primary Bedroom | 4.57 m | 4.03 m | 4.57 m x 4.03 m |
| Second Level | Bedroom 2 | 3.7 m | 3.04 m | 3.7 m x 3.04 m |
| Second Level | Bedroom 3 | 4.34 m | 3.81 m | 4.34 m x 3.81 m |
| Second Level | Bedroom 4 | 4.26 m | 2.64 m | 4.26 m x 2.64 m |
| Second Level | Bathroom | 3.51 m | 2.49 m | 3.51 m x 2.49 m |
| Main Level | Living Room | 5.48 m | 4.14 m | 5.48 m x 4.14 m |
| Main Level | Kitchen | 3.35 m | 3.37 m | 3.35 m x 3.37 m |
| Main Level | Dining Room | 3.04 m | 2.89 m | 3.04 m x 2.89 m |
| Main Level | Family Room | 4.34 m | 3.35 m | 4.34 m x 3.35 m |
Utilities
| Cable | Available |
| Sewer | Available |
https://www.realtor.ca/real-estate/27771374/3043-isaac-avenue-oakville-rural-oakville
Interested?
Contact us for more information
Terry Attalla
Salesperson
480 Eglinton Ave West #30, 106498
Mississauga, Ontario L5R 0G2






