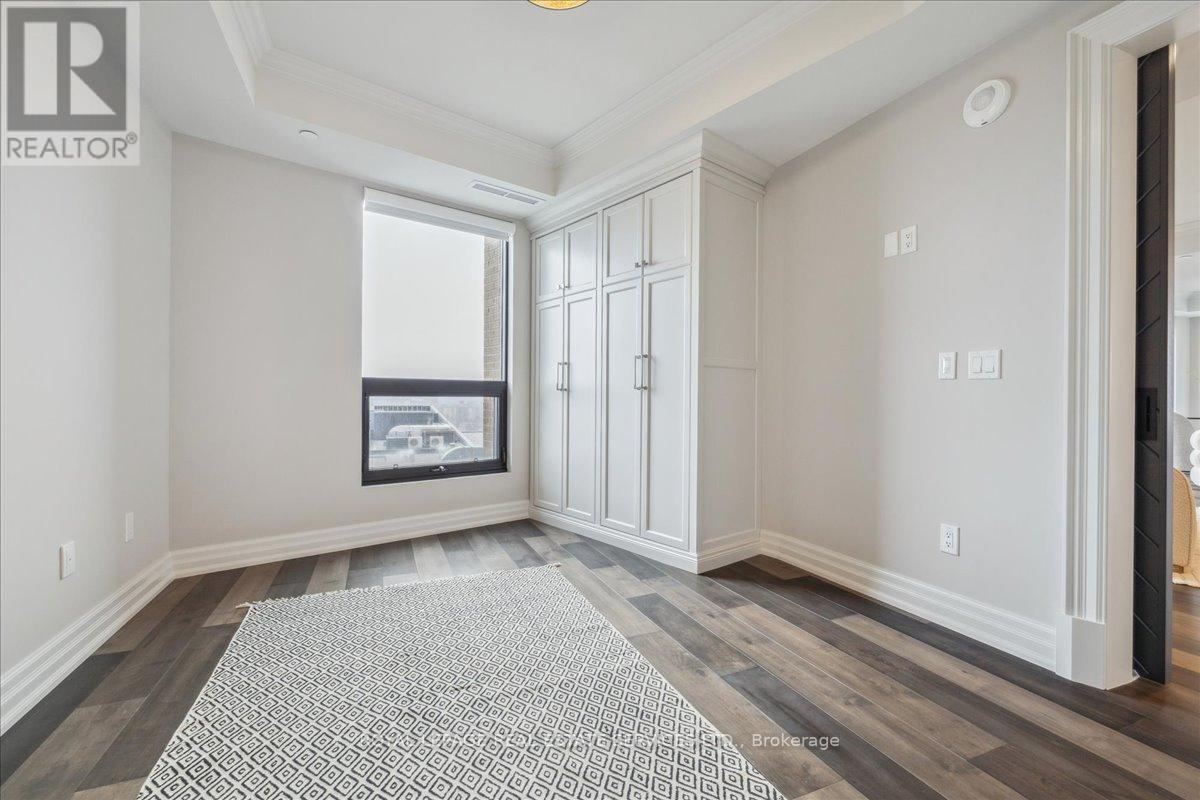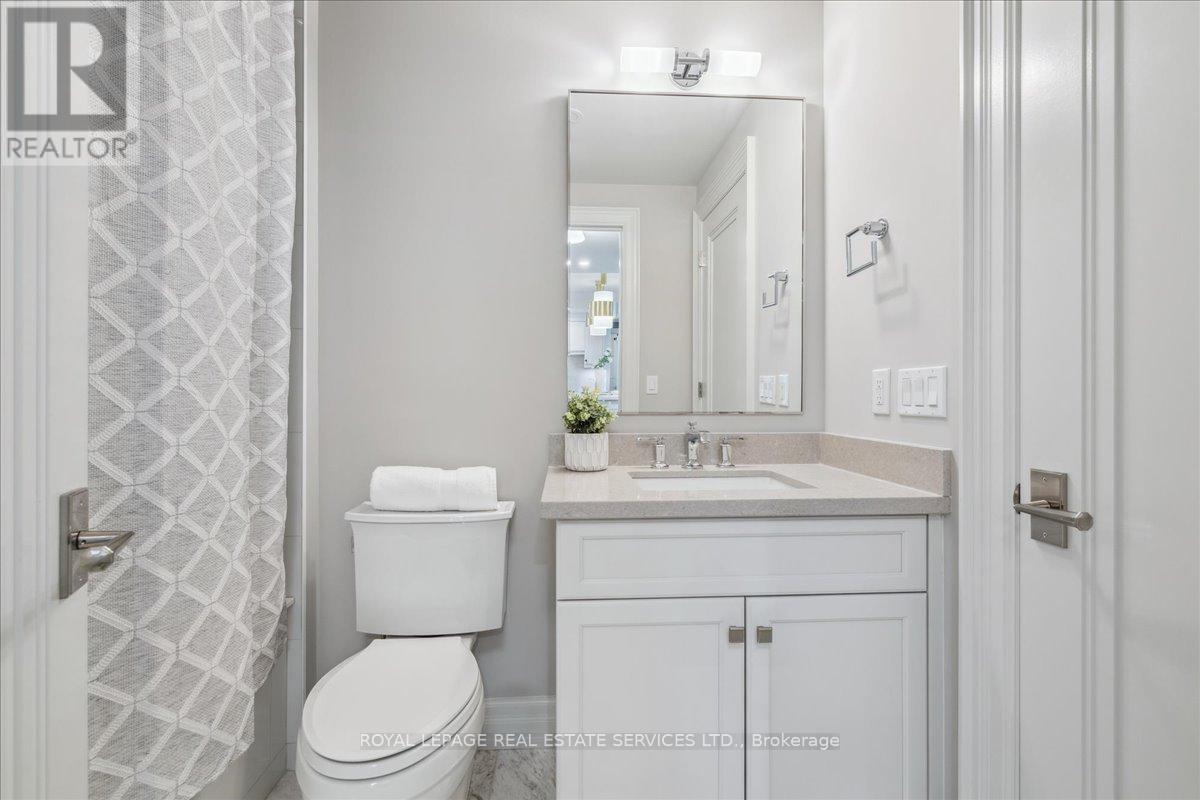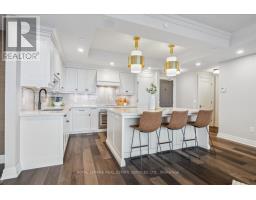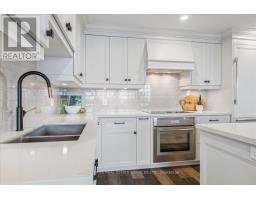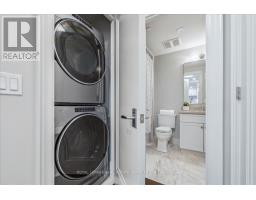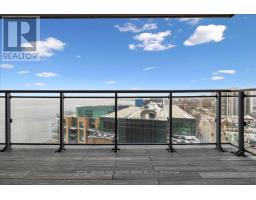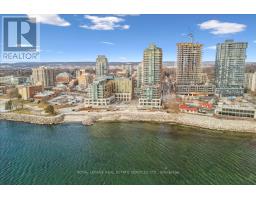1201 - 2060 Lakeshore Road Burlington, Ontario L7R 0G2
$1,699,900Maintenance, Heat, Common Area Maintenance, Insurance, Parking
$1,628.91 Monthly
Maintenance, Heat, Common Area Maintenance, Insurance, Parking
$1,628.91 MonthlyExperience exceptional luxury at the Bridgewater Residences on Lake Ontario, located in the heart of vibrant downtown Burlington. With a perfect Walk Score of 100, restaurants, shops & lakeside parks are within walking distance. This exquisite 2-bedroom-plus-den suite features 2 bathrooms, 2 underground parking spaces, & stunning views of Lake Ontario from expansive windows & the private balcony. Over $150K in upgrades enhances the space, including engineered hardwood floors, motorized window shades, customized cabinetry & millwork, a gas fireplace with a custom mantel. From the moment you enter, you'll notice the tray ceilings, the crown mouldings, the custom built-ins, the deep baseboards & casings, & delight in the sophisticated ambiance. An open-concept great room boasts an added gas fireplace & walkout to a large balcony with a natural gas hookup, while the customized Barzotti kitchen impresses with upgraded finishes, an enlarged island, top-tier appliances, & a walk-in hall closet. The primary suite offers a serene retreat with custom millwork, open concept & a spa-inspired ensuite featuring heated floors, customized cabinetry, & a zero-clearance walk-in rain shower. Guests enjoy a private second bedroom with its own luxurious ensuite & scenic lake views. Additional features include a sizeable den, wrap-around windows & custom built-ins, plus an in-suite laundry area. Bridgewater Residences by New Horizon combines refined living with exceptional amenities, including an eighth-floor outdoor terrace, an indoor pool & spa, a fitness centre, a party room, boutique-style lobby with concierge, & direct access to the 5-star Isabelle Restaurant at the Pearl Hotel. (id:50886)
Property Details
| MLS® Number | W11909670 |
| Property Type | Single Family |
| Community Name | Brant |
| AmenitiesNearBy | Hospital, Park, Public Transit |
| CommunityFeatures | Pet Restrictions |
| Features | Balcony, Level |
| ParkingSpaceTotal | 2 |
| PoolType | Indoor Pool |
Building
| BathroomTotal | 2 |
| BedroomsAboveGround | 2 |
| BedroomsTotal | 2 |
| Amenities | Security/concierge, Exercise Centre, Party Room, Fireplace(s), Storage - Locker |
| Appliances | Garage Door Opener Remote(s), Cooktop, Dishwasher, Dryer, Microwave, Oven, Refrigerator, Washer, Window Coverings |
| CoolingType | Central Air Conditioning |
| ExteriorFinish | Brick, Concrete |
| FireProtection | Alarm System |
| FireplacePresent | Yes |
| FireplaceTotal | 1 |
| FlooringType | Hardwood |
| FoundationType | Unknown |
| HeatingFuel | Natural Gas |
| HeatingType | Forced Air |
| SizeInterior | 1199.9898 - 1398.9887 Sqft |
| Type | Apartment |
Parking
| Underground |
Land
| Acreage | No |
| LandAmenities | Hospital, Park, Public Transit |
| SurfaceWater | Lake/pond |
| ZoningDescription | Dw-373 |
Rooms
| Level | Type | Length | Width | Dimensions |
|---|---|---|---|---|
| Main Level | Living Room | 6.25 m | 5.99 m | 6.25 m x 5.99 m |
| Main Level | Kitchen | 3.96 m | 2.69 m | 3.96 m x 2.69 m |
| Main Level | Den | 3.89 m | 3.07 m | 3.89 m x 3.07 m |
| Main Level | Primary Bedroom | 3.73 m | 3.33 m | 3.73 m x 3.33 m |
| Main Level | Bedroom 2 | 5.28 m | 3.25 m | 5.28 m x 3.25 m |
https://www.realtor.ca/real-estate/27771368/1201-2060-lakeshore-road-burlington-brant-brant
Interested?
Contact us for more information
Rina Di Risio
Salesperson
251 North Service Road Ste #101
Oakville, Ontario L6M 3E7





















