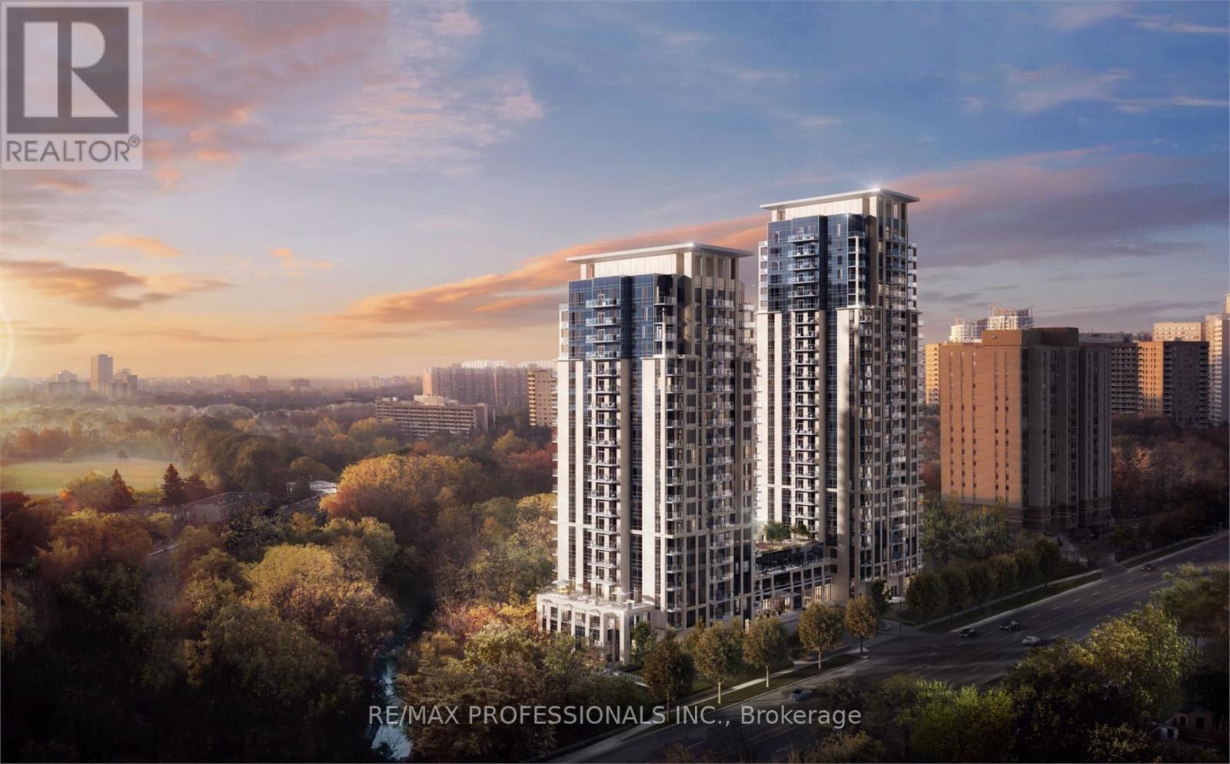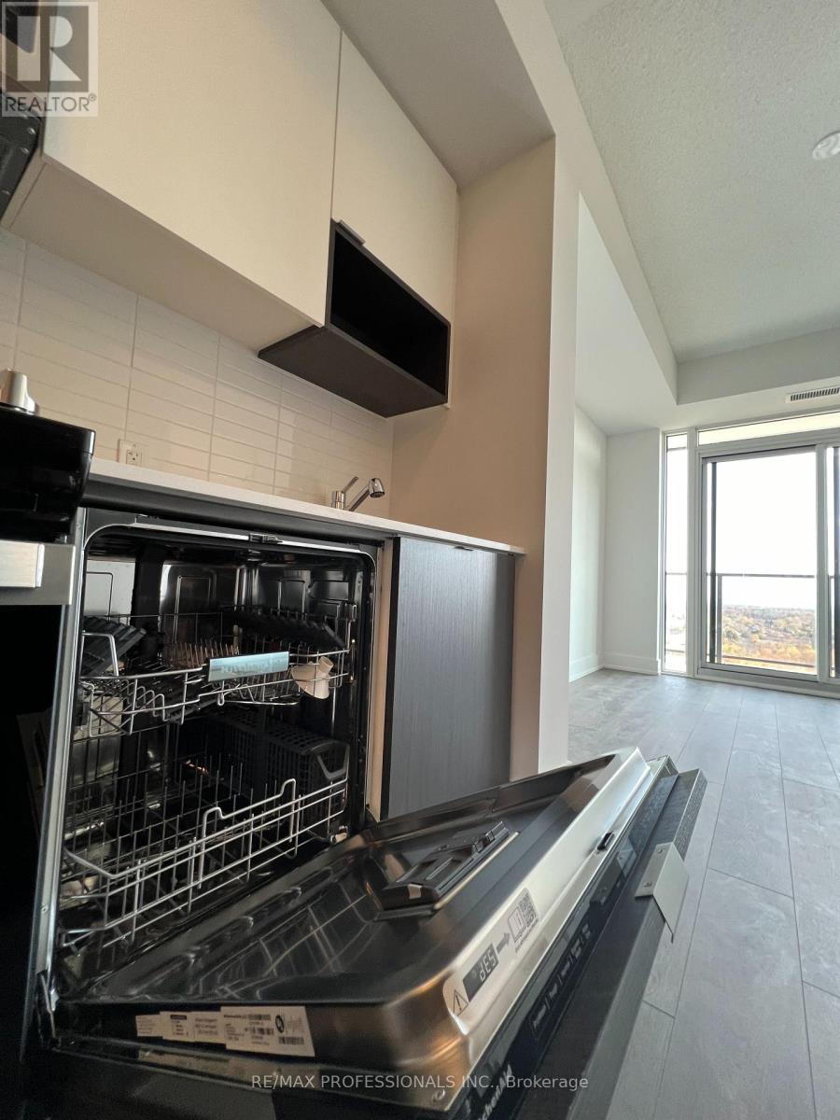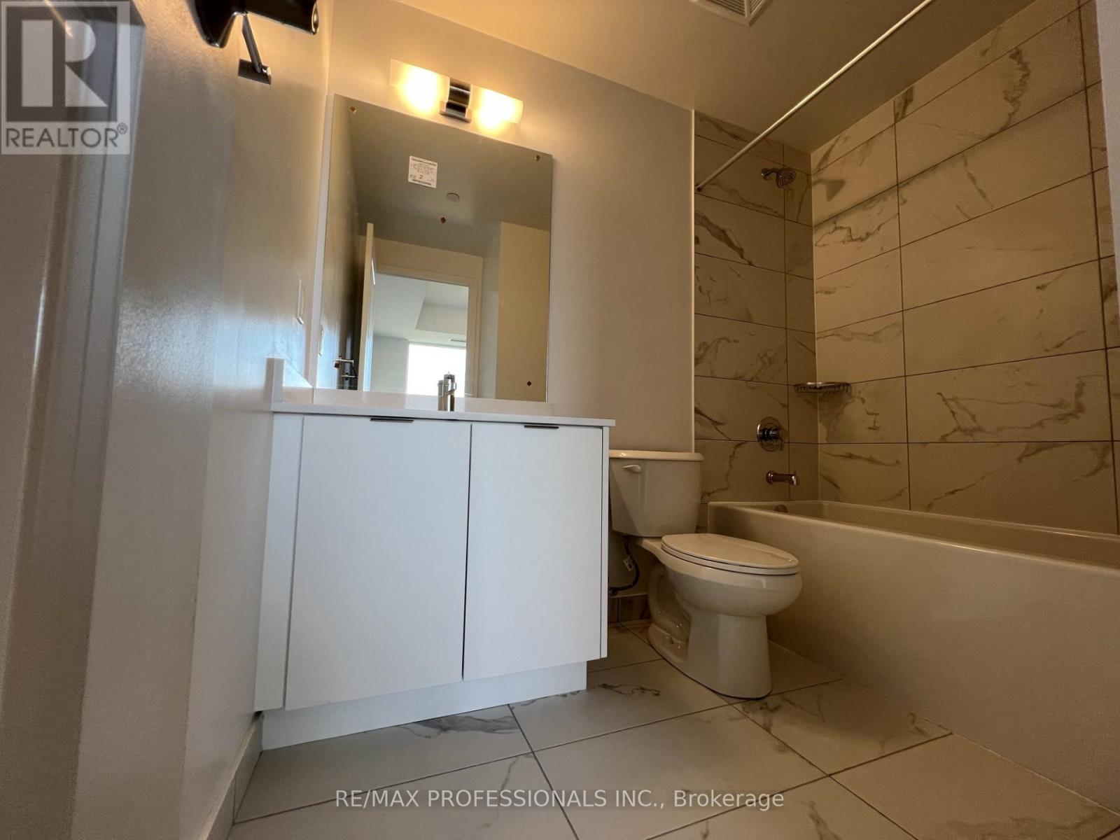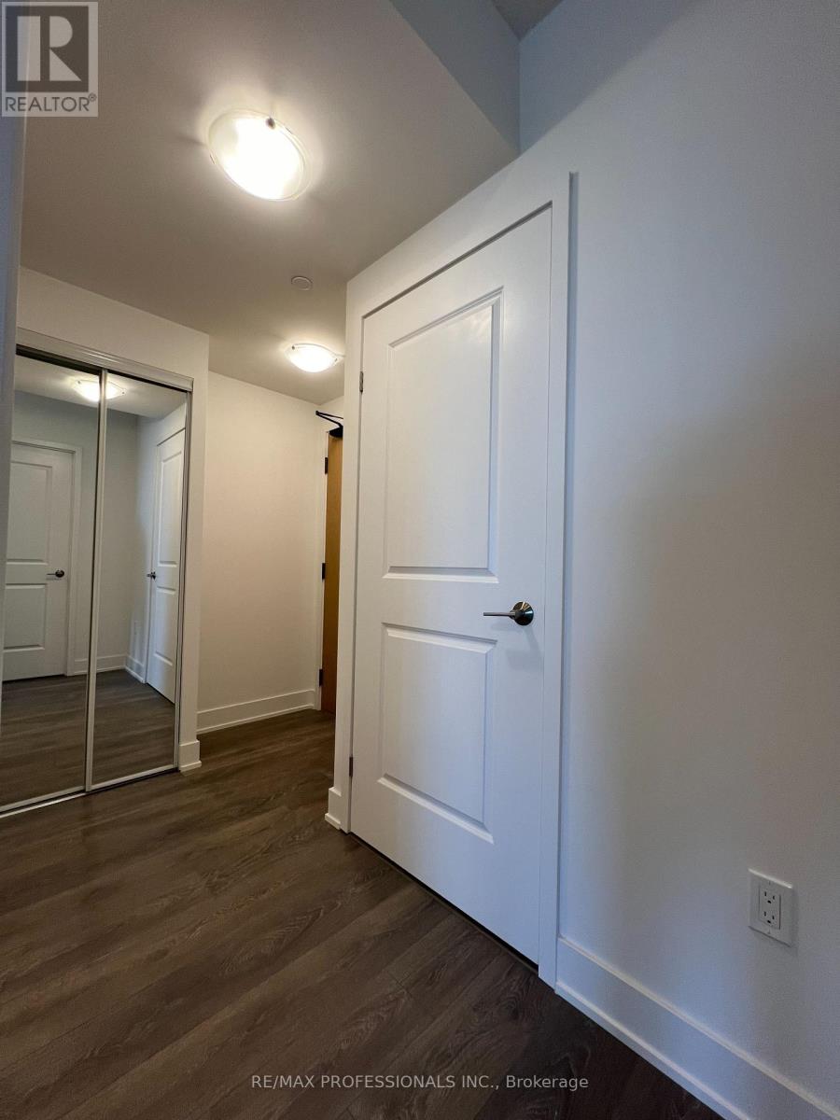1401 - 204 Burnhamthorpe Road E Mississauga, Ontario L5A 0B3
$2,995 Monthly
Experience luxury living with stunning, unobstructed views in this brand-new 2 bedroom unit at Keystone by Kaneff. Boasting soaring 9ft ceilings, expansive windows, and breathtaking views of Mississauga Valleys, this home offers modern elegance and convenience. The sleek kitchen features, stainless steel appliances, while the open-concept living and dining areas are finished with high-quality laminate flooring. The spacious primary bedroom includes a private 4 pc en-suite, complemented by a well-sized second bedroom and an additional three-piece common washroom. Enjoy the convenience of en-suite laundry, a designated parking spot, and a storage locker. Step out onto the large balcony to take in panoramic views and ample natural light. Ideally located near Highway 401/403, the upcoming LRT, grocery stores, places of worship, and Square One Shopping Mall, this unit combines unparalleled convenience with pristine, brand-new finishes, making it the perfect place to call home. (id:50886)
Property Details
| MLS® Number | W11909897 |
| Property Type | Single Family |
| Community Name | City Centre |
| AmenitiesNearBy | Public Transit, Schools |
| CommunityFeatures | Pet Restrictions, Community Centre |
| Features | Conservation/green Belt, Balcony |
| ParkingSpaceTotal | 1 |
| ViewType | View |
Building
| BathroomTotal | 2 |
| BedroomsAboveGround | 2 |
| BedroomsTotal | 2 |
| Amenities | Security/concierge, Recreation Centre, Exercise Centre, Party Room, Storage - Locker |
| CoolingType | Central Air Conditioning |
| ExteriorFinish | Brick |
| FireProtection | Security Guard |
| FlooringType | Laminate |
| HeatingFuel | Natural Gas |
| HeatingType | Forced Air |
| SizeInterior | 599.9954 - 698.9943 Sqft |
| Type | Apartment |
Parking
| Underground |
Land
| Acreage | No |
| LandAmenities | Public Transit, Schools |
| SurfaceWater | River/stream |
Rooms
| Level | Type | Length | Width | Dimensions |
|---|---|---|---|---|
| Main Level | Living Room | 3.08 m | 3.08 m | 3.08 m x 3.08 m |
| Main Level | Dining Room | 2.16 m | 3.35 m | 2.16 m x 3.35 m |
| Main Level | Kitchen | 3.08 m | 3.35 m | 3.08 m x 3.35 m |
| Main Level | Primary Bedroom | 3.05 m | 3.05 m | 3.05 m x 3.05 m |
| Main Level | Bedroom | 2.72 m | 2.75 m | 2.72 m x 2.75 m |
Interested?
Contact us for more information
Marco Ottino
Salesperson
1 East Mall Cres Unit D-3-C
Toronto, Ontario M9B 6G8
Tony Guerreiro Bentes
Salesperson
1 East Mall Cres Unit D-3-C
Toronto, Ontario M9B 6G8



















































