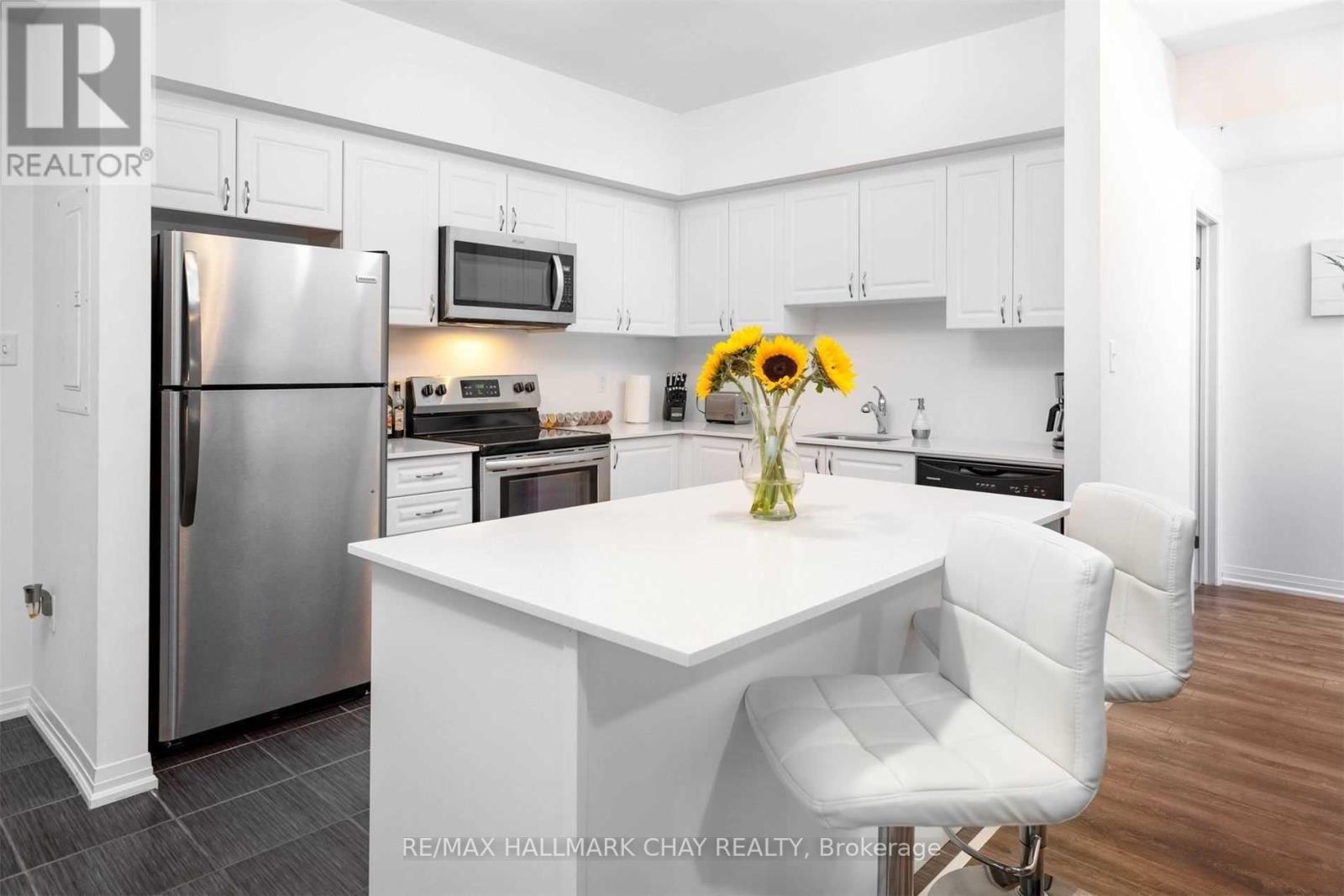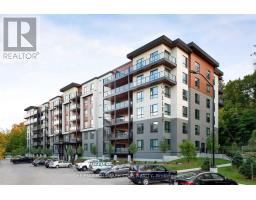403 - 304 Essa Road Barrie, Ontario L9J 0H4
$2,300 Monthly
Bright & Spacious 1 Bedroom 1 Washroom & Over 800 Sq.Ft. Of Living Space Condo. Laminate Floors, Large Open Concept Kitchen W/Center Island, Quartz Counter, Backsplash, S/S Appliances. Floor To Ceiling Windows,9 Ft Ceilings & Oversized Balcony W/Space For Patio Furniture & Bbq (Allowed), Surrounded By 14 Acres Of Forest & Trails. Minutes To Highway 400, Go Station, All Amenities, Grocery Stores, Waterfront & So Much More. One Outdoor Parking Included. **** EXTRAS **** A Community Rooftop Is The Perfect Place For Evenings City Overlooking. (id:50886)
Property Details
| MLS® Number | S11909837 |
| Property Type | Single Family |
| Community Name | 400 West |
| AmenitiesNearBy | Park, Public Transit, Schools |
| CommunityFeatures | Pets Not Allowed, School Bus |
| Features | Wooded Area, Conservation/green Belt, Balcony |
| ParkingSpaceTotal | 2 |
Building
| BathroomTotal | 1 |
| BedroomsAboveGround | 1 |
| BedroomsTotal | 1 |
| Amenities | Visitor Parking |
| Appliances | Dishwasher, Dryer, Microwave, Range, Refrigerator, Stove, Washer |
| CoolingType | Central Air Conditioning |
| ExteriorFinish | Concrete |
| FireProtection | Alarm System, Monitored Alarm, Security System, Security Guard, Smoke Detectors |
| FlooringType | Laminate, Ceramic |
| HeatingFuel | Natural Gas |
| HeatingType | Forced Air |
| SizeInterior | 799.9932 - 898.9921 Sqft |
| Type | Apartment |
Land
| Acreage | No |
| LandAmenities | Park, Public Transit, Schools |
Rooms
| Level | Type | Length | Width | Dimensions |
|---|---|---|---|---|
| Main Level | Living Room | 5.69 m | 4.39 m | 5.69 m x 4.39 m |
| Main Level | Dining Room | 5.69 m | 4.39 m | 5.69 m x 4.39 m |
| Main Level | Kitchen | 3.34 m | 2.84 m | 3.34 m x 2.84 m |
| Main Level | Primary Bedroom | 4.07 m | 3.27 m | 4.07 m x 3.27 m |
| Main Level | Foyer | 2.74 m | 2.04 m | 2.74 m x 2.04 m |
| Main Level | Bathroom | 2.64 m | 1.5 m | 2.64 m x 1.5 m |
https://www.realtor.ca/real-estate/27771783/403-304-essa-road-barrie-400-west-400-west
Interested?
Contact us for more information
Jaclyn Sarah Demelo
Broker
20 Victoria St. W. P.o. Box 108
Alliston, Ontario L9R 1T9

































