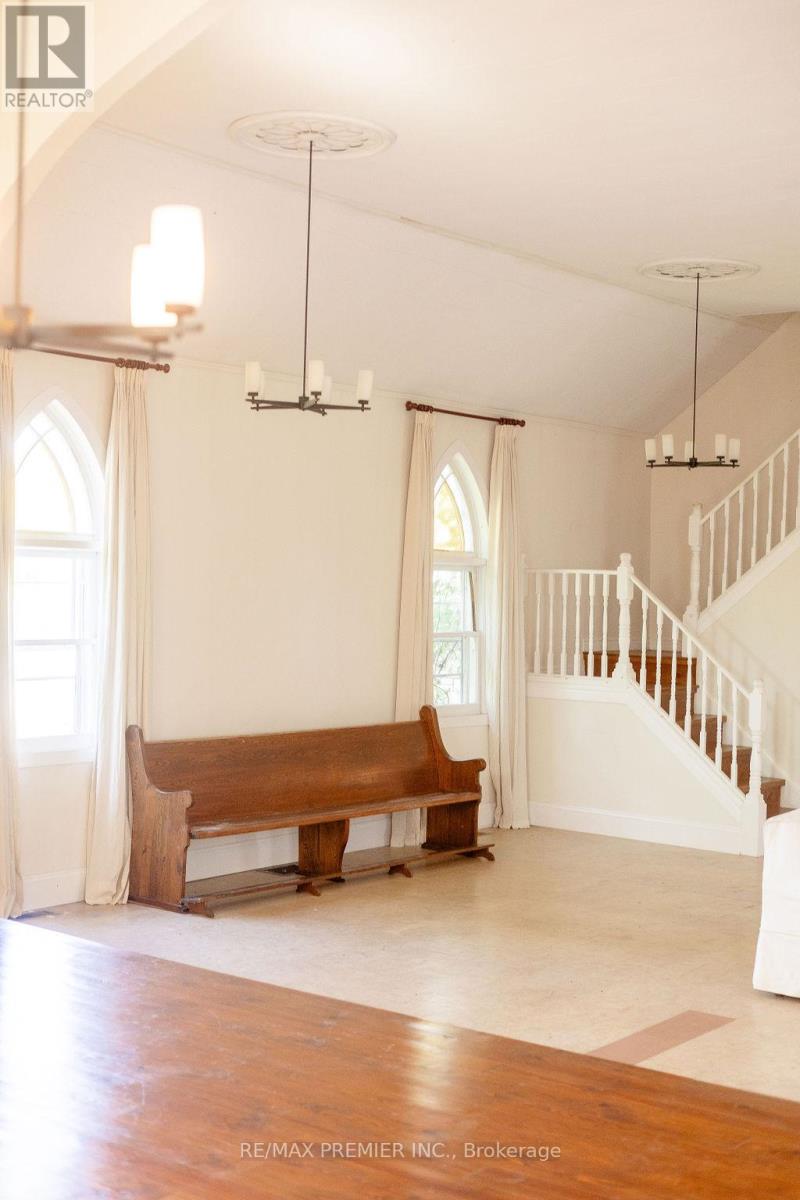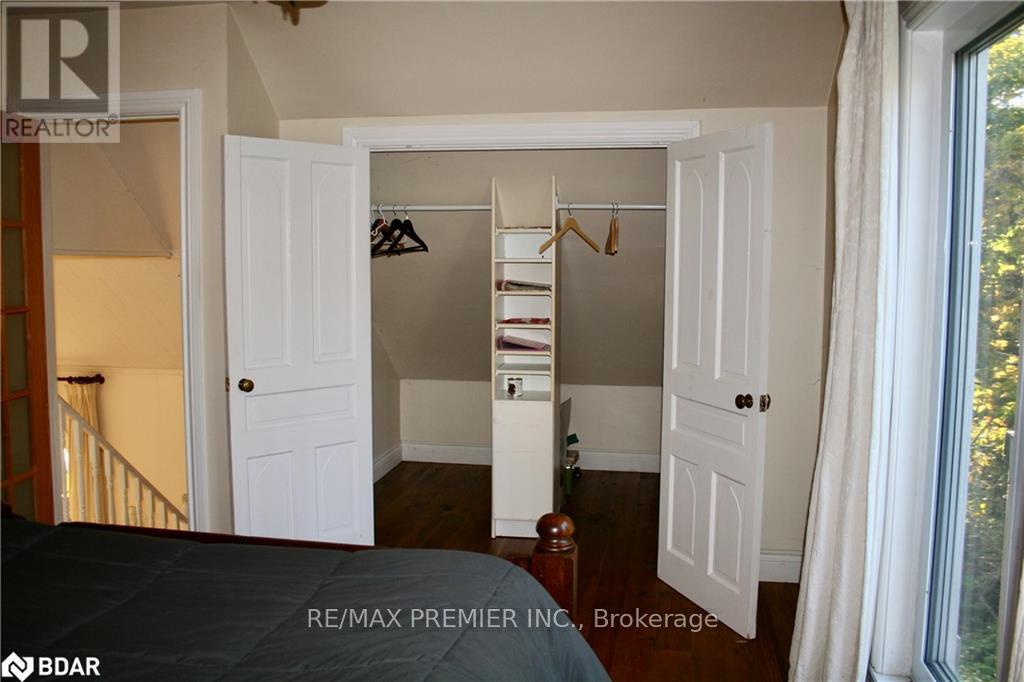17206 Highway 62 Madoc, Ontario K0K 1Y0
$399,900
Unique Former 1930's Church Turned Residence. The main floor features an inviting open-concept great room with impressive vaulted ceilings, stained glass windows,and a cozy wood-burning fireplace. The spacious combined kitchen and dining area is designed for both functionality and comfort with plenty of room. Ascend a small staircase to discover the primary bedroom, complete with a generously sized closet with custom cabinets. Blank Canvas Basement To Finish To Your Liking With 2 Separate Entrances, 2 Pc Bathroom, 3 Smaller Rooms And A Den. Metal Roof. 12 mins to downtown Madoc and a 45 minute drive to Belleville.VTB available **** EXTRAS **** Property And Any Appliances On Site Are In As In/Where Is Condition With No Representation Or Warranties. Vendor take back available (id:50886)
Property Details
| MLS® Number | X11909745 |
| Property Type | Single Family |
| EquipmentType | Water Heater |
| ParkingSpaceTotal | 4 |
| RentalEquipmentType | Water Heater |
Building
| BathroomTotal | 2 |
| BedroomsAboveGround | 1 |
| BedroomsTotal | 1 |
| Amenities | Fireplace(s) |
| BasementDevelopment | Unfinished |
| BasementFeatures | Separate Entrance |
| BasementType | N/a (unfinished) |
| ConstructionStyleAttachment | Detached |
| ExteriorFinish | Vinyl Siding |
| FireplacePresent | Yes |
| FireplaceTotal | 1 |
| FlooringType | Hardwood |
| FoundationType | Poured Concrete |
| HalfBathTotal | 1 |
| HeatingFuel | Propane |
| HeatingType | Forced Air |
| StoriesTotal | 2 |
| Type | House |
Land
| Acreage | No |
| Sewer | Septic System |
| SizeDepth | 140 Ft |
| SizeFrontage | 68 Ft |
| SizeIrregular | 68 X 140 Ft |
| SizeTotalText | 68 X 140 Ft |
| SurfaceWater | Lake/pond |
Rooms
| Level | Type | Length | Width | Dimensions |
|---|---|---|---|---|
| Second Level | Bedroom | 3.97 m | 3.36 m | 3.97 m x 3.36 m |
| Main Level | Kitchen | 4.57 m | 3.67 m | 4.57 m x 3.67 m |
| Main Level | Dining Room | 5.2 m | 4.89 m | 5.2 m x 4.89 m |
| Main Level | Living Room | 7.63 m | 7.03 m | 7.63 m x 7.03 m |
https://www.realtor.ca/real-estate/27771582/17206-highway-62-madoc
Interested?
Contact us for more information
Jason Saxe
Broker
9100 Jane St Bldg L #77
Vaughan, Ontario L4K 0A4







































