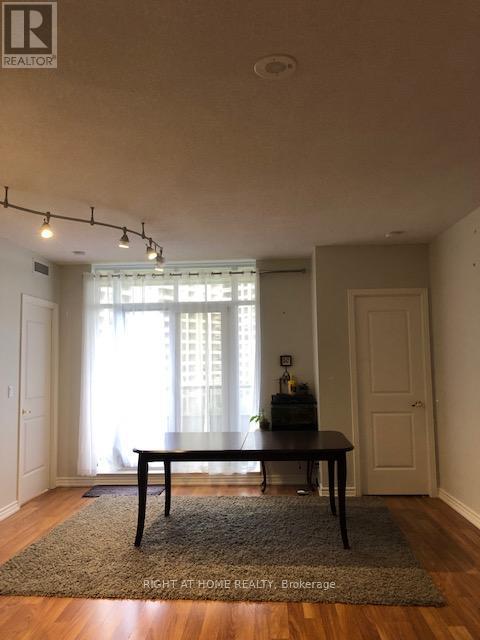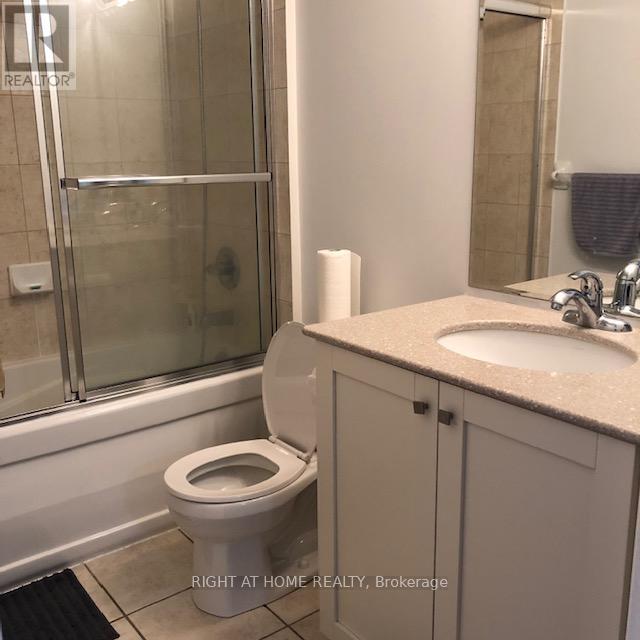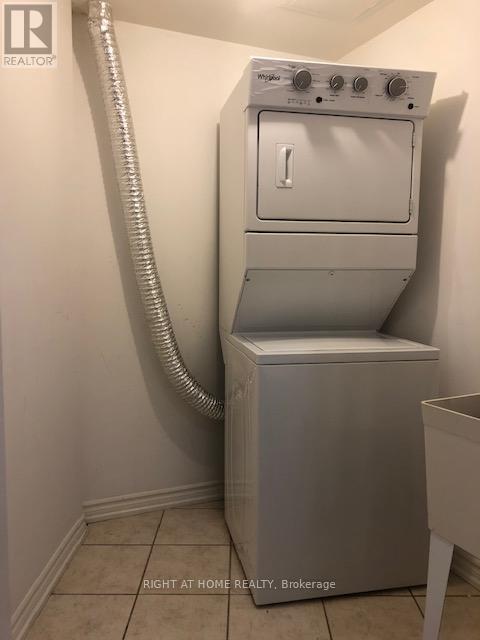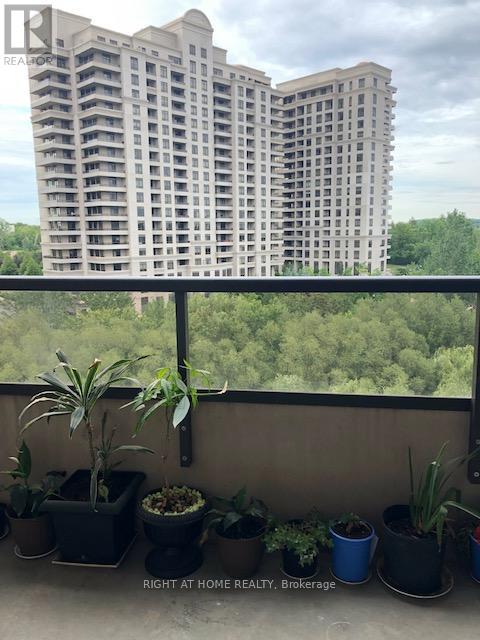#508 - 9225 Jane Street Vaughan, Ontario L6A 0J7
$2,950 Monthly
Fantastic 2 Bdrm + Den Unit, Almost 1000Sq.Ft, With 2 - 4 Pc Baths Overlooking The Nature Trail Parkette Surrounding The Complex. Open Concept Layout With No Wasted Space. Granite Kitchen Counter W/Ceramic Back Splash, Breakfast Bar And All S/S Appliances. Laminate Flooring Throughout Unit. Spacious Self-Contained Laundry Room With Stacked Washer/Dryer With Built In Laundry Tub, Lots Of Storage. Unit Comes W/ 2 Parking Spots/1 Locker. **** EXTRAS **** S/S Fridge, Stove, D/W, Micro/Fan, All Elfs, Window Coverings. Washer/Dryer,1 Parking Spot, 1 Locker.24 Hr Concierge. No Smoking, No Pets. No Showings After 730 No Showings Sat After 5Pm Or Sun As Per Mgmt. (id:50886)
Property Details
| MLS® Number | N11909891 |
| Property Type | Single Family |
| Community Name | Maple |
| AmenitiesNearBy | Hospital, Place Of Worship, Public Transit |
| CommunityFeatures | Pets Not Allowed, Community Centre |
| Features | Conservation/green Belt, Balcony |
| ParkingSpaceTotal | 2 |
Building
| BathroomTotal | 2 |
| BedroomsAboveGround | 2 |
| BedroomsTotal | 2 |
| Amenities | Security/concierge, Exercise Centre, Recreation Centre, Party Room, Storage - Locker |
| CoolingType | Central Air Conditioning |
| ExteriorFinish | Concrete, Stone |
| FlooringType | Laminate, Tile |
| HeatingFuel | Electric |
| HeatingType | Heat Pump |
| SizeInterior | 899.9921 - 998.9921 Sqft |
| Type | Apartment |
Parking
| Underground |
Land
| Acreage | No |
| LandAmenities | Hospital, Place Of Worship, Public Transit |
Rooms
| Level | Type | Length | Width | Dimensions |
|---|---|---|---|---|
| Main Level | Primary Bedroom | 3.05 m | 3.5 m | 3.05 m x 3.5 m |
| Main Level | Bedroom 2 | 3.35 m | 2.74 m | 3.35 m x 2.74 m |
| Main Level | Den | 2.74 m | 2.44 m | 2.74 m x 2.44 m |
| Main Level | Kitchen | 2.74 m | 2.44 m | 2.74 m x 2.44 m |
| Main Level | Living Room | 5.48 m | 4.26 m | 5.48 m x 4.26 m |
| Main Level | Laundry Room | 2 m | 2 m | 2 m x 2 m |
https://www.realtor.ca/real-estate/27771894/508-9225-jane-street-vaughan-maple-maple
Interested?
Contact us for more information
Daniel A. Pasta
Salesperson
1550 16th Avenue Bldg B Unit 3 & 4
Richmond Hill, Ontario L4B 3K9





















