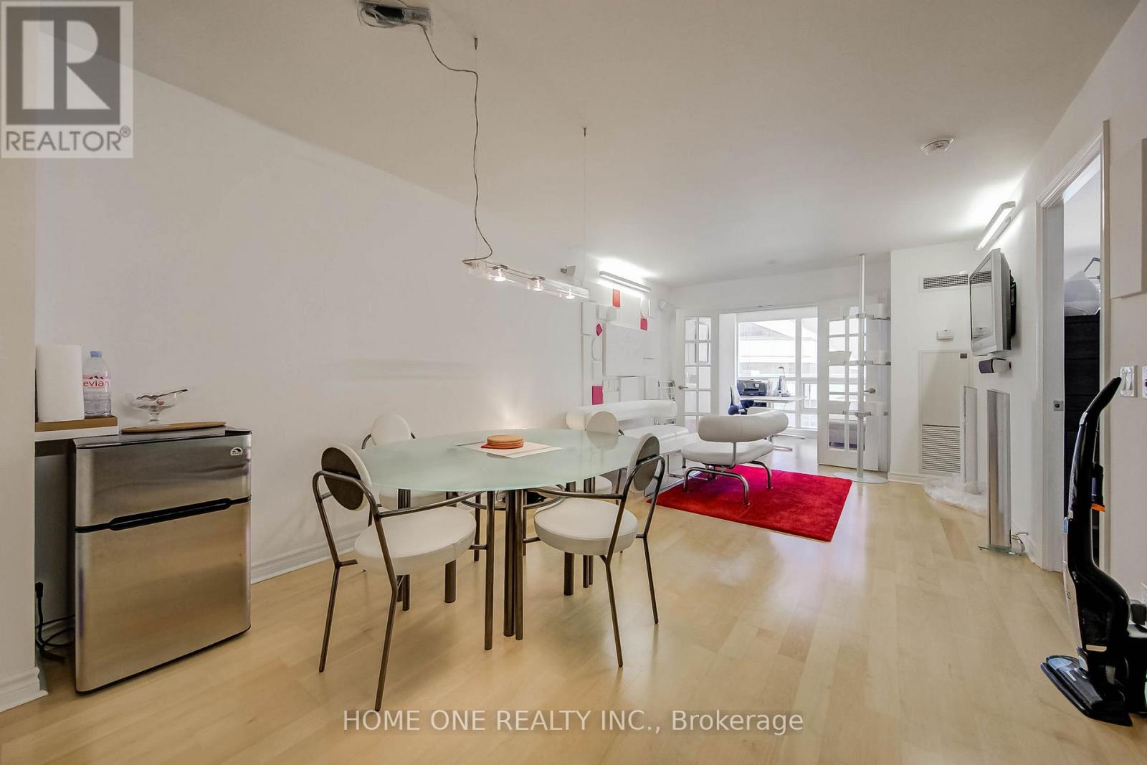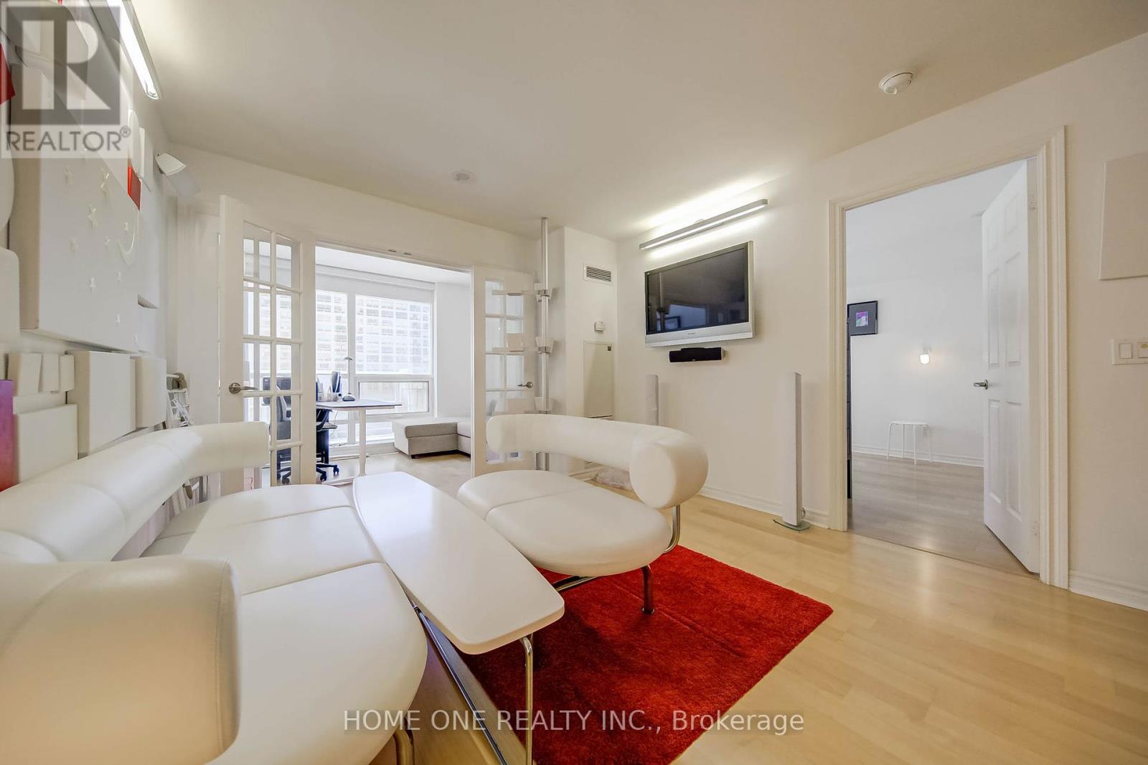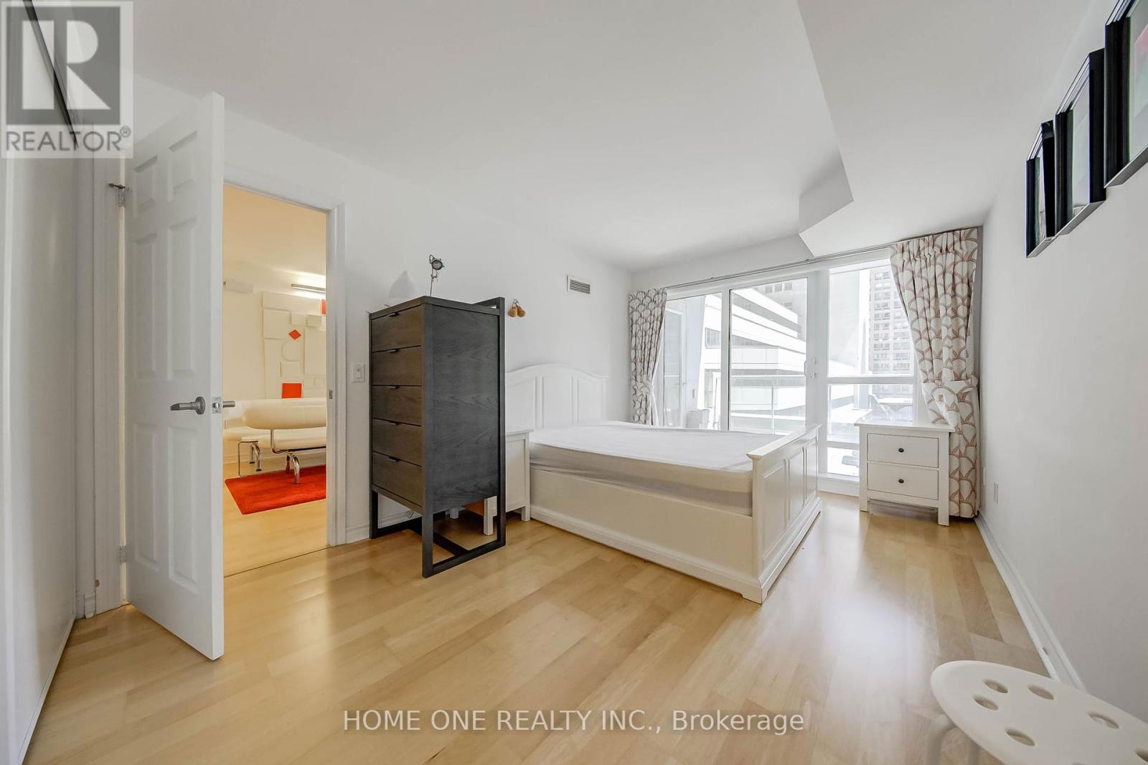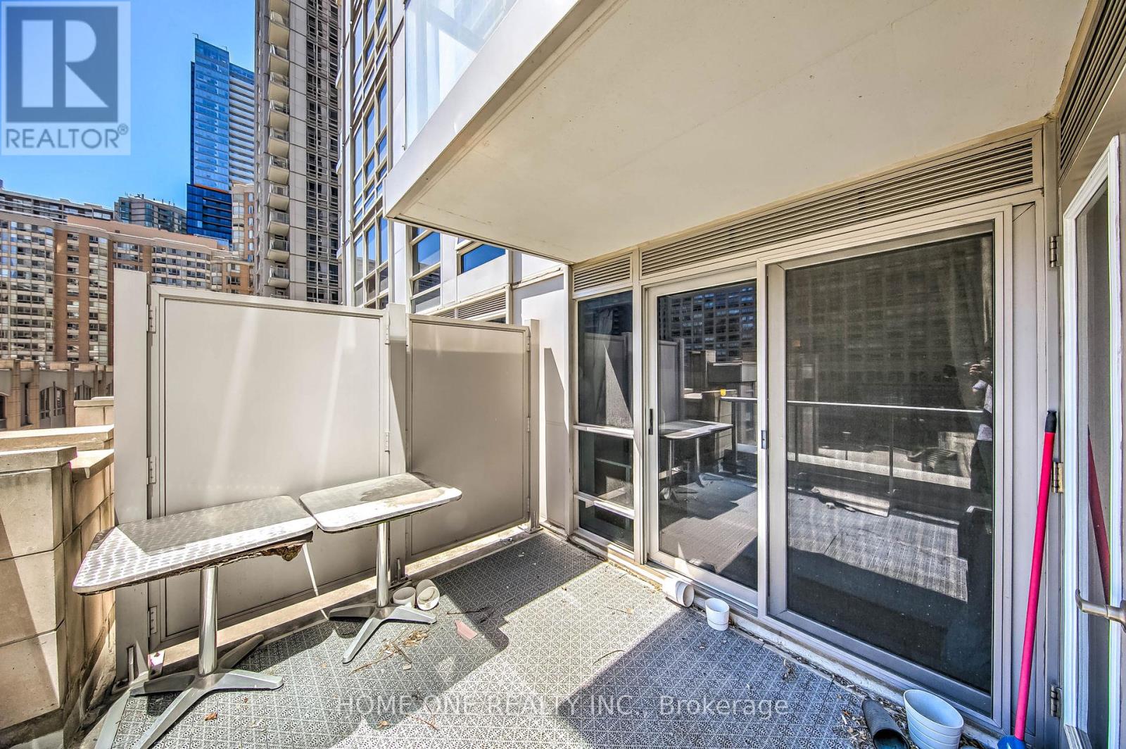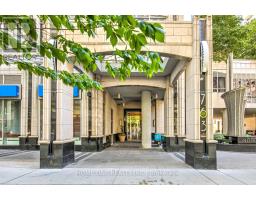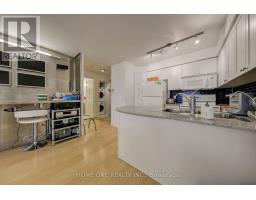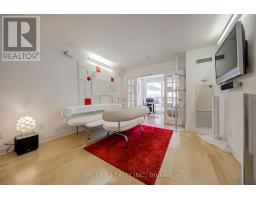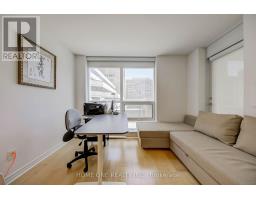304 - 763 Bay Street Toronto, Ontario M5G 2R3
$2,800 Monthly
Welcome To College Park In The Heart Of Downtown. Luxurious 1Br+Solarium (Can Be Converted To 2nd Bedroom),Plus 177 Sqf Terrace, 2 Full Baths, Open Modern Kitchen, Open Concept Layout, Laminate Floor Throughout, Fresh Wall Painting, Direct Indoor Access To Subway,24-Hr Grocery, Shopping, Restaurants, Banks And More! Walks To Uoft, Ryerson, All Major Hospitals, Eaton Centre, Financial District, Great Amenities Include Indoor Pool, Movie Theatre, Party Room, Gym & Much More. **** EXTRAS **** B/I Dishwasher, Fridge, O/H Microwave, Stove. Stacked Washer And Dryer. All Existing Window Coverings And Elf. Laminate Throughout. Water And Hydro Included. All Existing Furniture Will Be Leased \"As It Is\" Condition (id:50886)
Property Details
| MLS® Number | C11909909 |
| Property Type | Single Family |
| Neigbourhood | Yorkville |
| Community Name | Bay Street Corridor |
| CommunityFeatures | Pets Not Allowed |
| ParkingSpaceTotal | 1 |
| PoolType | Indoor Pool |
Building
| BathroomTotal | 2 |
| BedroomsAboveGround | 1 |
| BedroomsBelowGround | 1 |
| BedroomsTotal | 2 |
| Amenities | Security/concierge, Exercise Centre, Party Room, Sauna, Storage - Locker |
| CoolingType | Central Air Conditioning |
| ExteriorFinish | Concrete |
| FlooringType | Laminate |
| HeatingFuel | Natural Gas |
| HeatingType | Forced Air |
| SizeInterior | 699.9943 - 798.9932 Sqft |
| Type | Apartment |
Parking
| Underground |
Land
| Acreage | No |
Rooms
| Level | Type | Length | Width | Dimensions |
|---|---|---|---|---|
| Flat | Dining Room | 6.58 m | 3.35 m | 6.58 m x 3.35 m |
| Flat | Living Room | 6.58 m | 3.35 m | 6.58 m x 3.35 m |
| Flat | Kitchen | 2.9 m | 2.29 m | 2.9 m x 2.29 m |
| Flat | Primary Bedroom | 4.2 m | 3.05 m | 4.2 m x 3.05 m |
| Flat | Den | 3.35 m | 2.26 m | 3.35 m x 2.26 m |
Interested?
Contact us for more information
King Chen
Broker of Record
9390 Woodbine Ave #1b65
Markham, Ontario L6C 0M5












