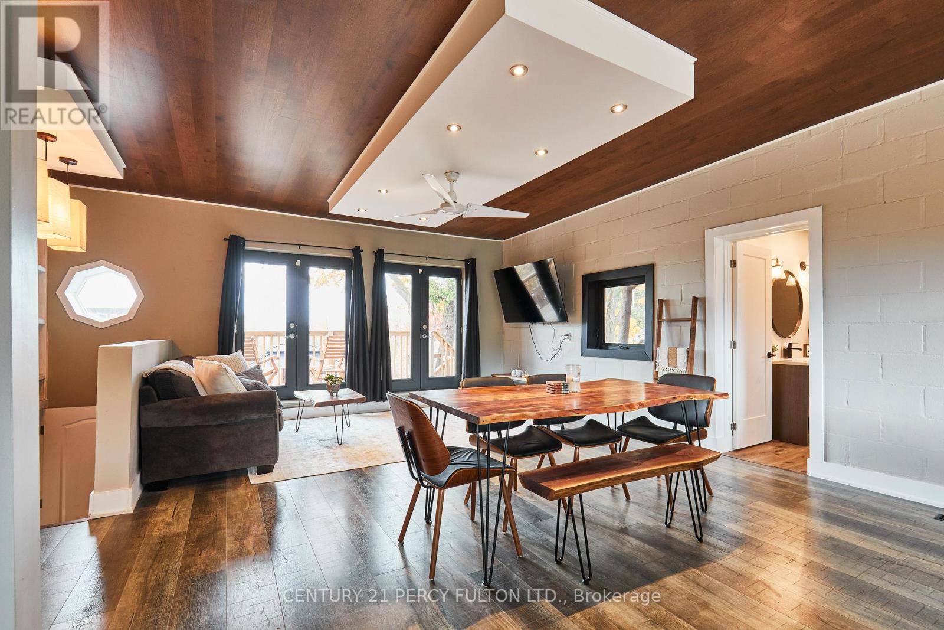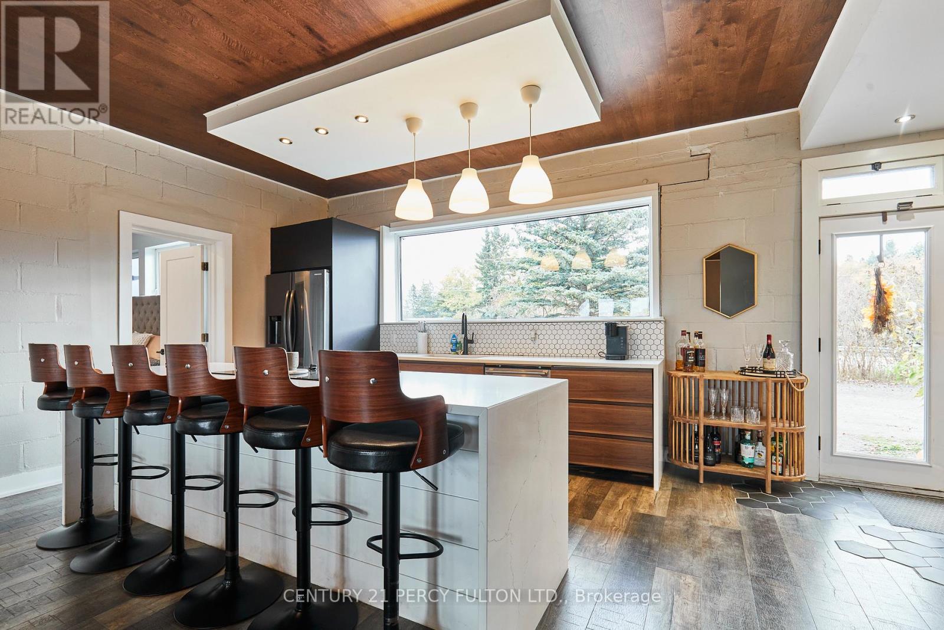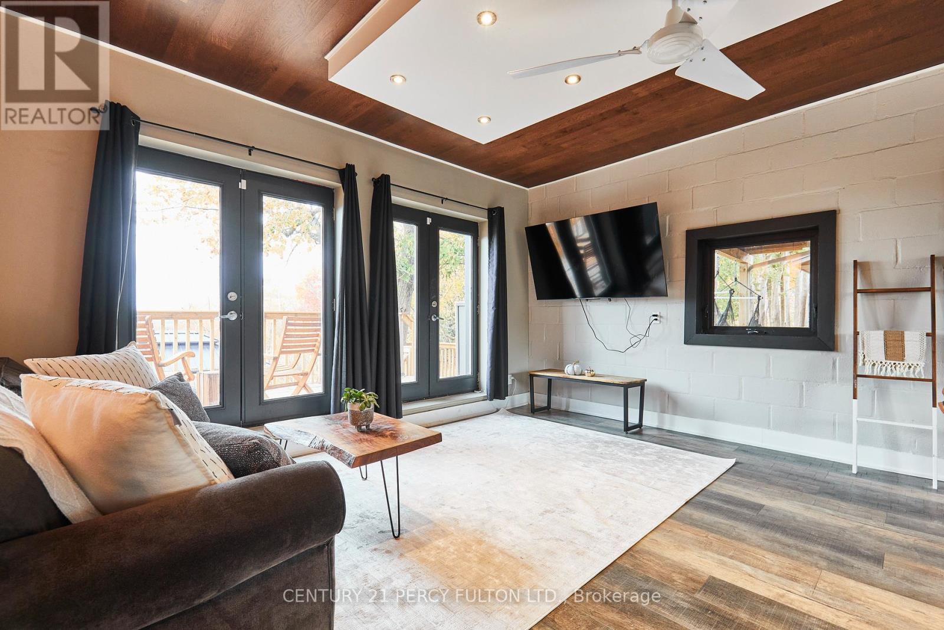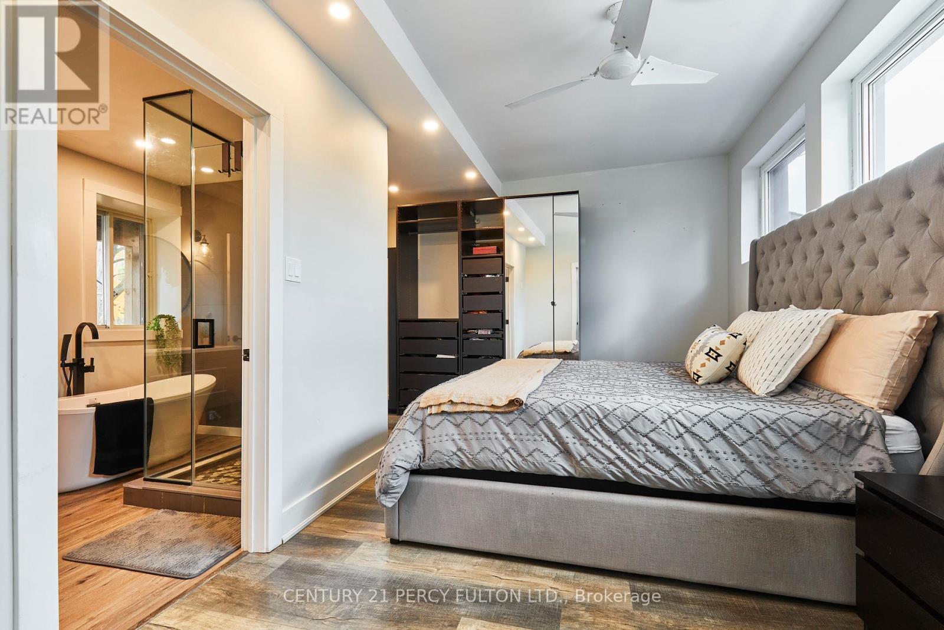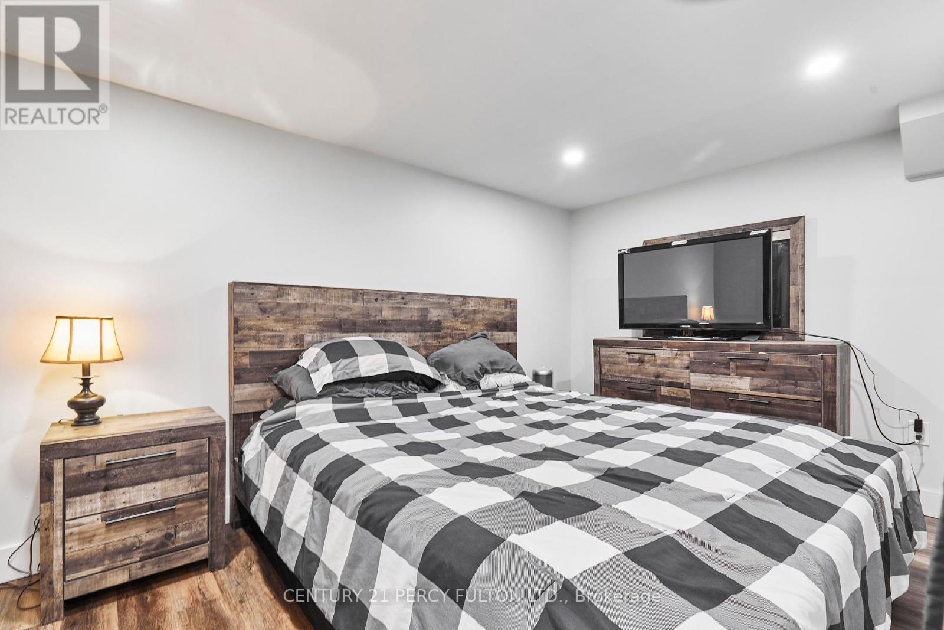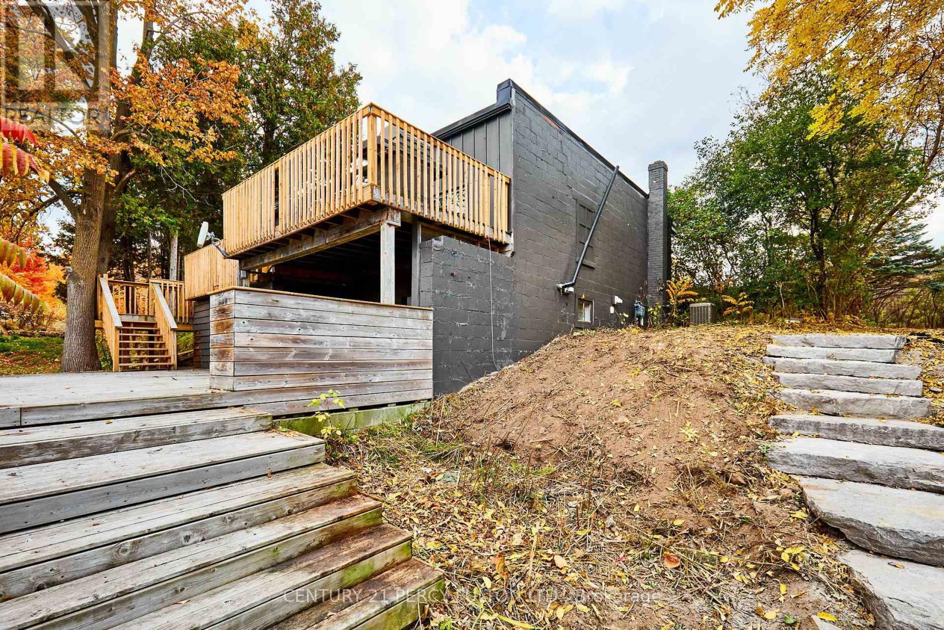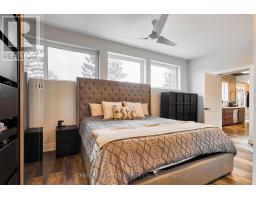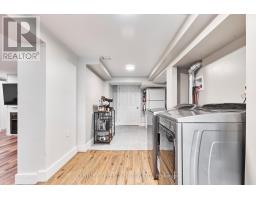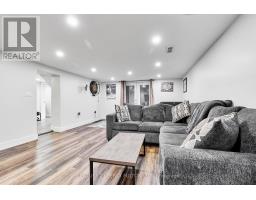9920 Baldwin Street N Whitby, Ontario L0B 1A0
$1,125,000
Modern living in a country setting! Only 7 minutes from Brooklin and 10 from highway 407, this beautiful modernized bungalow has over $200,000 in recent updates. And with just under an acre, there's still lots of potential on the lot. Enjoy views of the CN tower & mud lake from one of the 4-tiers of decks (over 1250 sq ft). With an in-law suite & plenty of room for parking, this home is ideal for multi-generational living, or those looking for additional income. Updates: New gas furnace ('22), A/C unit ('22), flat roof ('22), spray-foam insulation (22') main floor flooring ('22) front walkway, retaining wall, steps ('23) garage door & opener ('22) hardwood ceiling on main ('22) deck ('23), kitchen ('22) **** EXTRAS **** Remarks must relate directly to property (id:50886)
Property Details
| MLS® Number | E11909715 |
| Property Type | Single Family |
| Community Name | Rural Whitby |
| Features | In-law Suite |
| ParkingSpaceTotal | 22 |
Building
| BathroomTotal | 2 |
| BedroomsAboveGround | 3 |
| BedroomsBelowGround | 1 |
| BedroomsTotal | 4 |
| Appliances | Dryer, Microwave, Oven, Refrigerator, Two Stoves, Washer |
| ArchitecturalStyle | Bungalow |
| BasementDevelopment | Finished |
| BasementFeatures | Separate Entrance, Walk Out |
| BasementType | N/a (finished) |
| ConstructionStyleAttachment | Detached |
| CoolingType | Central Air Conditioning |
| ExteriorFinish | Wood, Brick |
| FireplacePresent | Yes |
| FlooringType | Vinyl, Laminate |
| FoundationType | Unknown |
| HeatingFuel | Natural Gas |
| HeatingType | Forced Air |
| StoriesTotal | 1 |
| SizeInterior | 1499.9875 - 1999.983 Sqft |
| Type | House |
Parking
| Detached Garage |
Land
| Acreage | No |
| Sewer | Septic System |
| SizeDepth | 155 Ft |
| SizeFrontage | 259 Ft ,2 In |
| SizeIrregular | 259.2 X 155 Ft |
| SizeTotalText | 259.2 X 155 Ft|1/2 - 1.99 Acres |
| ZoningDescription | R3 |
Rooms
| Level | Type | Length | Width | Dimensions |
|---|---|---|---|---|
| Basement | Kitchen | 4.19 m | 3.27 m | 4.19 m x 3.27 m |
| Basement | Recreational, Games Room | 6.27 m | 4.26 m | 6.27 m x 4.26 m |
| Basement | Bedroom | 2.56 m | 4.26 m | 2.56 m x 4.26 m |
| Basement | Bathroom | 2.92 m | 1.61 m | 2.92 m x 1.61 m |
| Main Level | Kitchen | 4.87 m | 4.51 m | 4.87 m x 4.51 m |
| Main Level | Dining Room | 4.29 m | 2.4 m | 4.29 m x 2.4 m |
| Main Level | Living Room | 5.6 m | 4.38 m | 5.6 m x 4.38 m |
| Main Level | Primary Bedroom | 5.3 m | 2.8 m | 5.3 m x 2.8 m |
| Main Level | Bathroom | 3.65 m | 2.31 m | 3.65 m x 2.31 m |
| Main Level | Bedroom 2 | 2.59 m | 2.89 m | 2.59 m x 2.89 m |
| Main Level | Bedroom 3 | 3.35 m | 3.2 m | 3.35 m x 3.2 m |
Utilities
| Cable | Available |
https://www.realtor.ca/real-estate/27771482/9920-baldwin-street-n-whitby-rural-whitby
Interested?
Contact us for more information
Tanner Leonard Lewis
Salesperson
Erin Solomos
Broker








