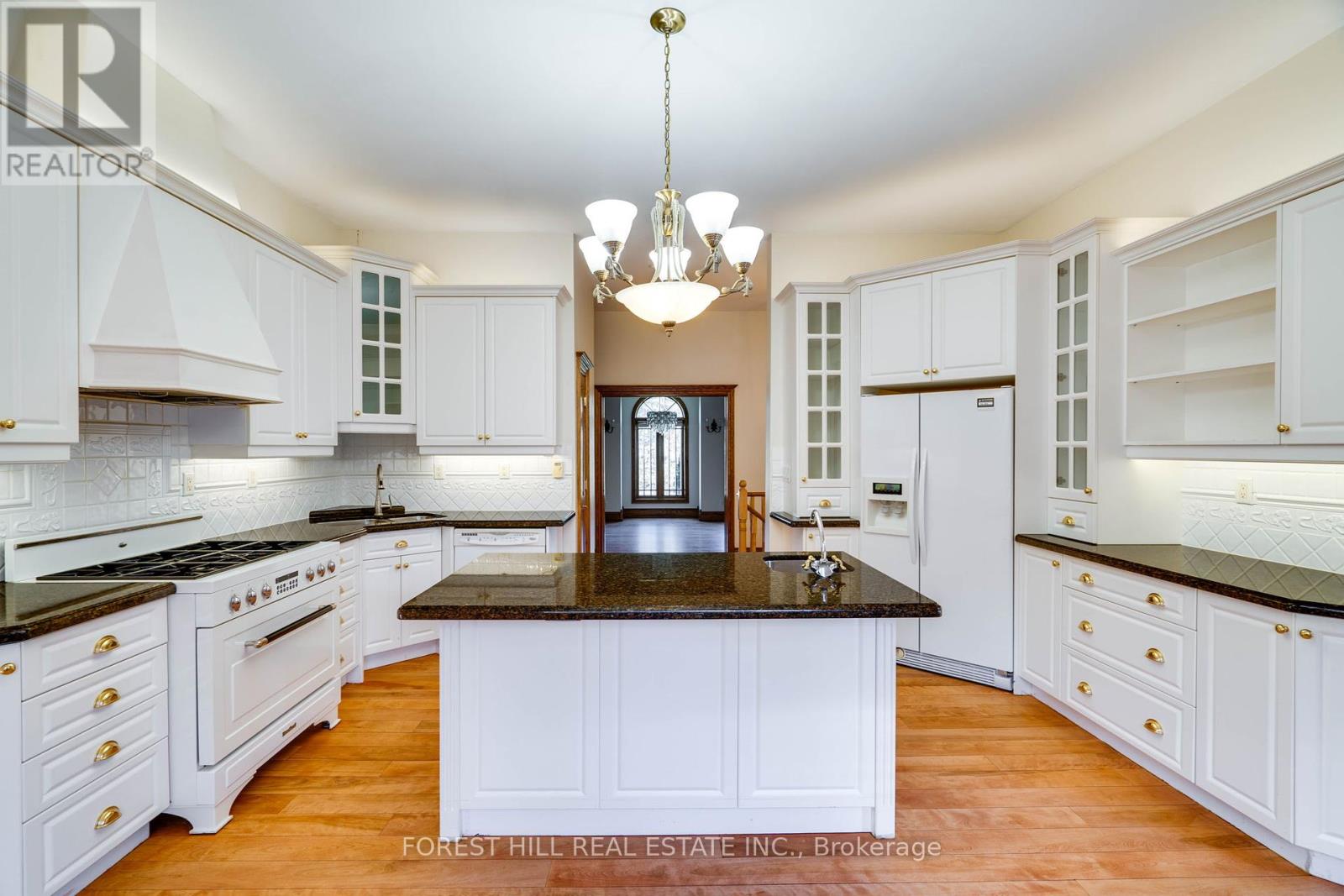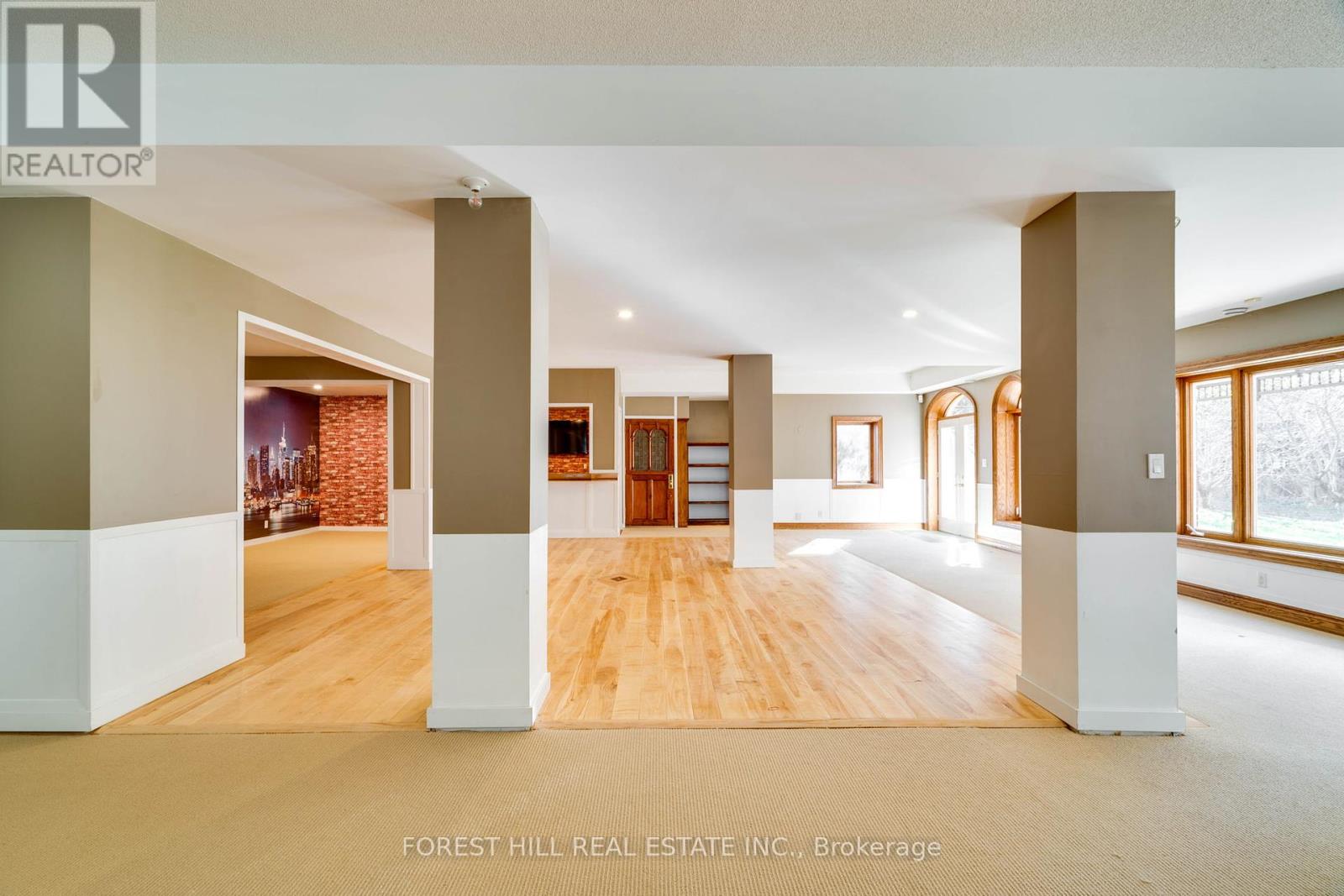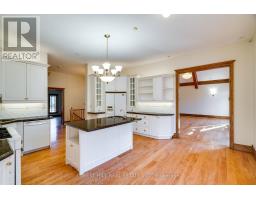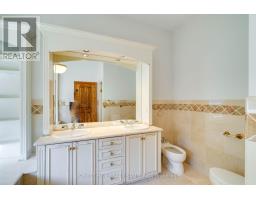2 High Forest Court Caledon, Ontario L7E 0B8
$2,449,000
Custom Built Countryside Castle sitting on 2 acre lot in exclusive Caledon community. Wood Beamed 20ft Cathedral ceiling in the massive great room. Huge formal dining room with French doors & 10ftcoffered ceiling. Master suite with sitting area, fireplace and 6pce ensuite. Solid oak doors and trim t-out. Solid Concrete construction with in floor heating. Spacious family sized kitchen on the main floor & spectacular catering kitchen in the entertainer's dream walkout basement. Media room, Wine Tasting area with terra cotta wine cellar. Cedar Sauna with full bath. Massive rec room big enough to host a wedding. 2 levels (1200+sf) of decking across the entire back of the home. Backing to wood lot for extreme privacy. 10+ car patterned concrete drive. 3 car garage with dog wash station & Car Wash centre. Too many features to list. This one of a kind home is a must see! **** EXTRAS **** On city gas and water. Property under control of TRCA. Property is sold \"as is where is\" no seller warrants. Buyer may do their own due diligence regarding financing & inspection. (id:50886)
Property Details
| MLS® Number | W11909723 |
| Property Type | Single Family |
| Community Name | Palgrave |
| Features | Cul-de-sac, Wooded Area, Ravine, Conservation/green Belt |
| ParkingSpaceTotal | 13 |
Building
| BathroomTotal | 5 |
| BedroomsAboveGround | 4 |
| BedroomsTotal | 4 |
| ArchitecturalStyle | Raised Bungalow |
| BasementDevelopment | Finished |
| BasementFeatures | Walk Out |
| BasementType | N/a (finished) |
| ConstructionStyleAttachment | Detached |
| CoolingType | Central Air Conditioning |
| ExteriorFinish | Brick |
| FireplacePresent | Yes |
| FlooringType | Hardwood, Carpeted, Ceramic |
| FoundationType | Unknown |
| HalfBathTotal | 2 |
| HeatingFuel | Natural Gas |
| HeatingType | Hot Water Radiator Heat |
| StoriesTotal | 1 |
| SizeInterior | 3499.9705 - 4999.958 Sqft |
| Type | House |
| UtilityWater | Municipal Water |
Parking
| Attached Garage |
Land
| Acreage | No |
| Sewer | Septic System |
| SizeDepth | 319 Ft ,3 In |
| SizeFrontage | 327 Ft ,9 In |
| SizeIrregular | 327.8 X 319.3 Ft ; 86401.83 Sq.ft (1.984 Ac) |
| SizeTotalText | 327.8 X 319.3 Ft ; 86401.83 Sq.ft (1.984 Ac) |
Rooms
| Level | Type | Length | Width | Dimensions |
|---|---|---|---|---|
| Lower Level | Media | 7.45 m | 4.26 m | 7.45 m x 4.26 m |
| Lower Level | Sitting Room | 2.95 m | 2.85 m | 2.95 m x 2.85 m |
| Lower Level | Great Room | 20.15 m | 8.4 m | 20.15 m x 8.4 m |
| Lower Level | Kitchen | 6.7 m | 3 m | 6.7 m x 3 m |
| Main Level | Great Room | 9.45 m | 7.1 m | 9.45 m x 7.1 m |
| Main Level | Dining Room | 4.85 m | 5.05 m | 4.85 m x 5.05 m |
| Main Level | Kitchen | 5.2 m | 5.1 m | 5.2 m x 5.1 m |
| Main Level | Primary Bedroom | 6.25 m | 4.85 m | 6.25 m x 4.85 m |
| Main Level | Bedroom 2 | 4.8 m | 5 m | 4.8 m x 5 m |
| Main Level | Bedroom 3 | 3.58 m | 3.58 m x Measurements not available | |
| Main Level | Bedroom 4 | 3.55 m | 3.4 m | 3.55 m x 3.4 m |
| Main Level | Laundry Room | 5.55 m | 3.4 m | 5.55 m x 3.4 m |
Utilities
| Cable | Available |
https://www.realtor.ca/real-estate/27771541/2-high-forest-court-caledon-palgrave-palgrave
Interested?
Contact us for more information
Jay Kowal
Salesperson
9001 Dufferin St Unit A9
Thornhill, Ontario L4J 0H7











































































