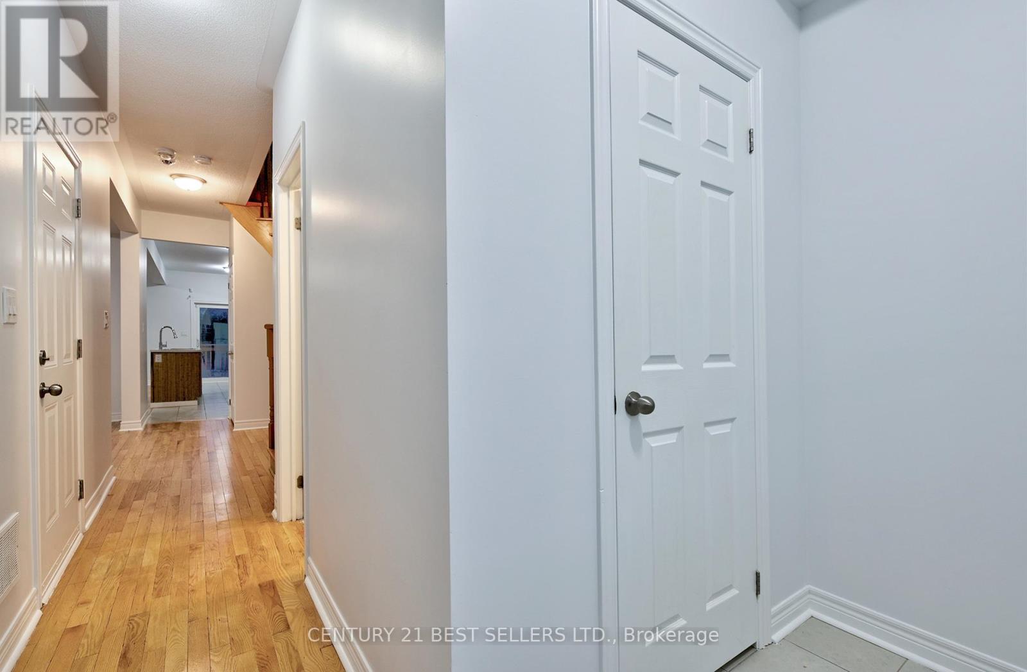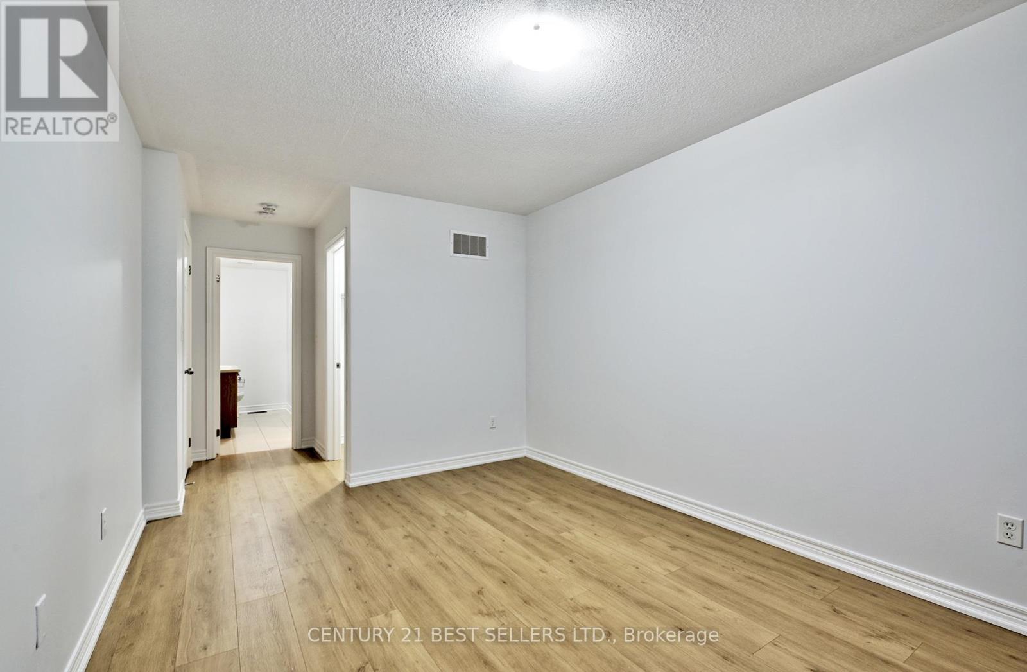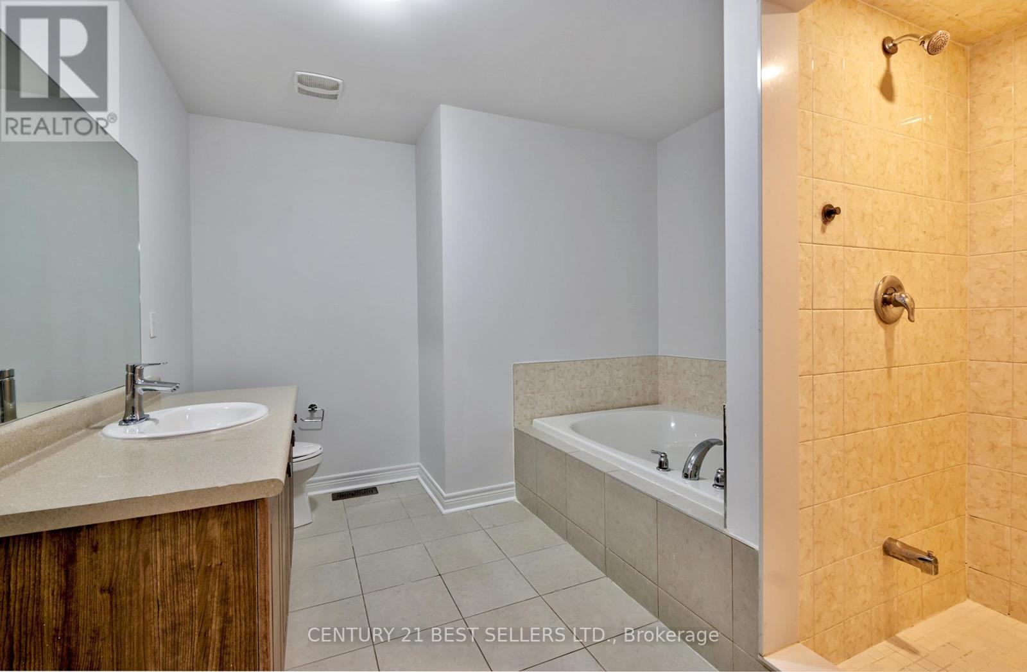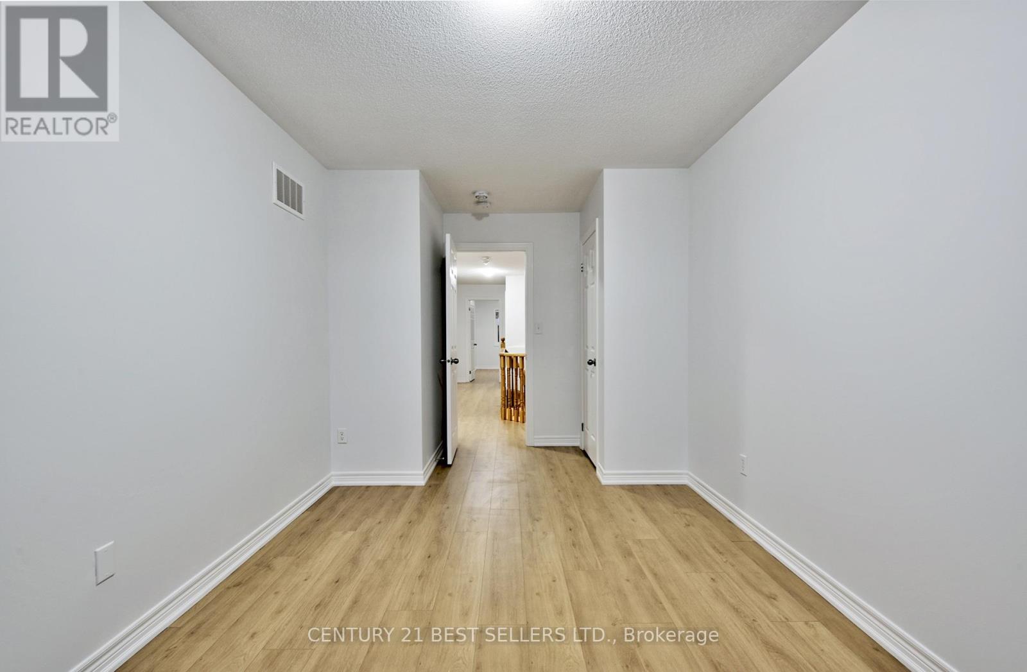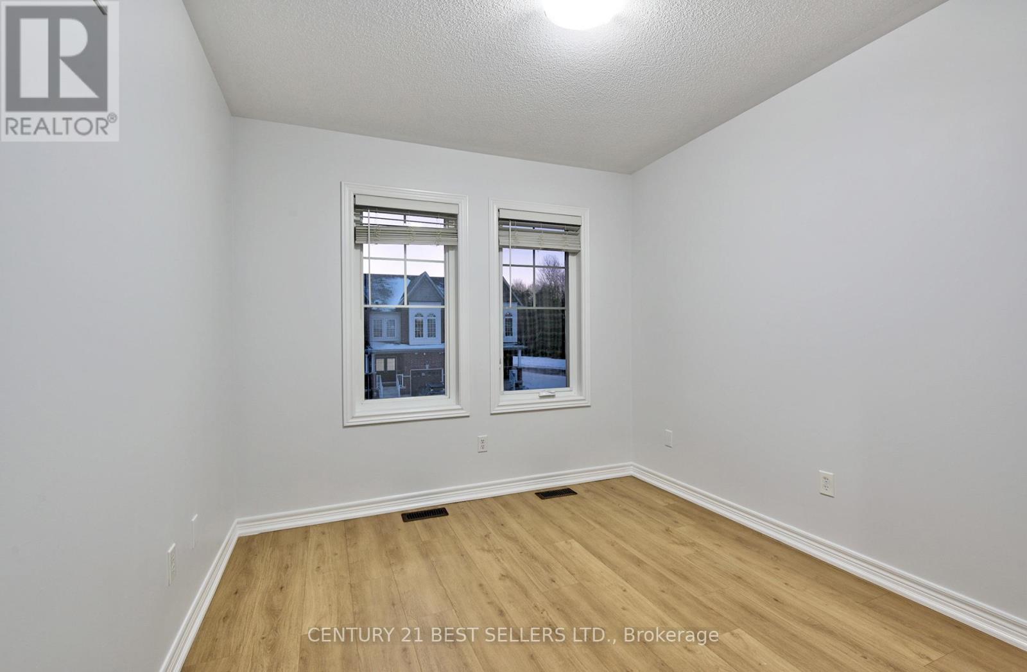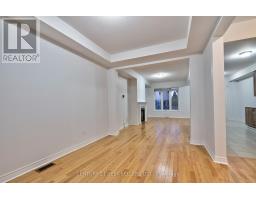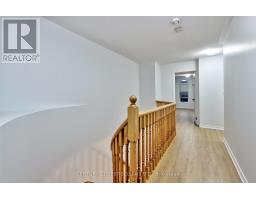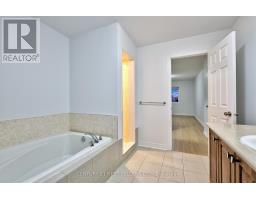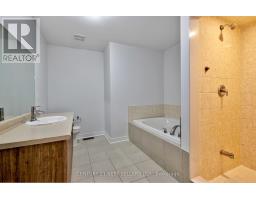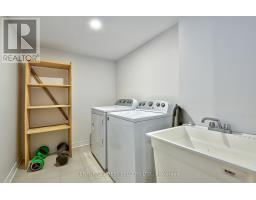680 Krawchuk Crescent Oshawa, Ontario L1K 1A7
4 Bedroom
4 Bathroom
1999.983 - 2499.9795 sqft
Fireplace
Central Air Conditioning
Forced Air
$3,400 Monthly
Open Concept Town House With 4 Bedrooms And A Finished Basement With A Washroom. The Total LivingSpace Is Approximately 2453 Sqft. In A Quiet Neighbourhood. The Master Bedroom Is Ensuite. ModernKitchen With Stainless Steel Appliances. Close To Kettering Park. Stainless Steel Fridge, StainlessSteel Stove, Stainless Steel Dishwasher, Stainless Steel Microwave, Washer And Dryer. Hot WaterTank Is Rental. (id:50886)
Property Details
| MLS® Number | E11909999 |
| Property Type | Single Family |
| Community Name | Eastdale |
| ParkingSpaceTotal | 2 |
Building
| BathroomTotal | 4 |
| BedroomsAboveGround | 4 |
| BedroomsTotal | 4 |
| BasementDevelopment | Finished |
| BasementType | N/a (finished) |
| ConstructionStyleAttachment | Attached |
| CoolingType | Central Air Conditioning |
| ExteriorFinish | Brick, Stone |
| FireplacePresent | Yes |
| FlooringType | Ceramic, Carpeted |
| FoundationType | Concrete |
| HalfBathTotal | 1 |
| HeatingFuel | Natural Gas |
| HeatingType | Forced Air |
| StoriesTotal | 2 |
| SizeInterior | 1999.983 - 2499.9795 Sqft |
| Type | Row / Townhouse |
| UtilityWater | Municipal Water |
Parking
| Garage |
Land
| Acreage | No |
| Sewer | Sanitary Sewer |
Rooms
| Level | Type | Length | Width | Dimensions |
|---|---|---|---|---|
| Second Level | Primary Bedroom | 3.05 m | 4.51 m | 3.05 m x 4.51 m |
| Second Level | Bedroom 2 | 2.8 m | 2.93 m | 2.8 m x 2.93 m |
| Second Level | Bedroom 3 | 2.8 m | 3.96 m | 2.8 m x 3.96 m |
| Second Level | Bedroom 4 | 2.56 m | 4.02 m | 2.56 m x 4.02 m |
| Main Level | Dining Room | 3.02 m | 4.18 m | 3.02 m x 4.18 m |
| Main Level | Great Room | 3.17 m | 5.49 m | 3.17 m x 5.49 m |
| Main Level | Eating Area | 2.56 m | 2.44 m | 2.56 m x 2.44 m |
| Main Level | Kitchen | 2.56 m | 3.66 m | 2.56 m x 3.66 m |
https://www.realtor.ca/real-estate/27772278/680-krawchuk-crescent-oshawa-eastdale-eastdale
Interested?
Contact us for more information
Cecilia Osidein
Salesperson
Century 21 Best Sellers Ltd.
4 Robert Speck Pkwy #150 Ground Flr
Mississauga, Ontario L4Z 1S1
4 Robert Speck Pkwy #150 Ground Flr
Mississauga, Ontario L4Z 1S1


